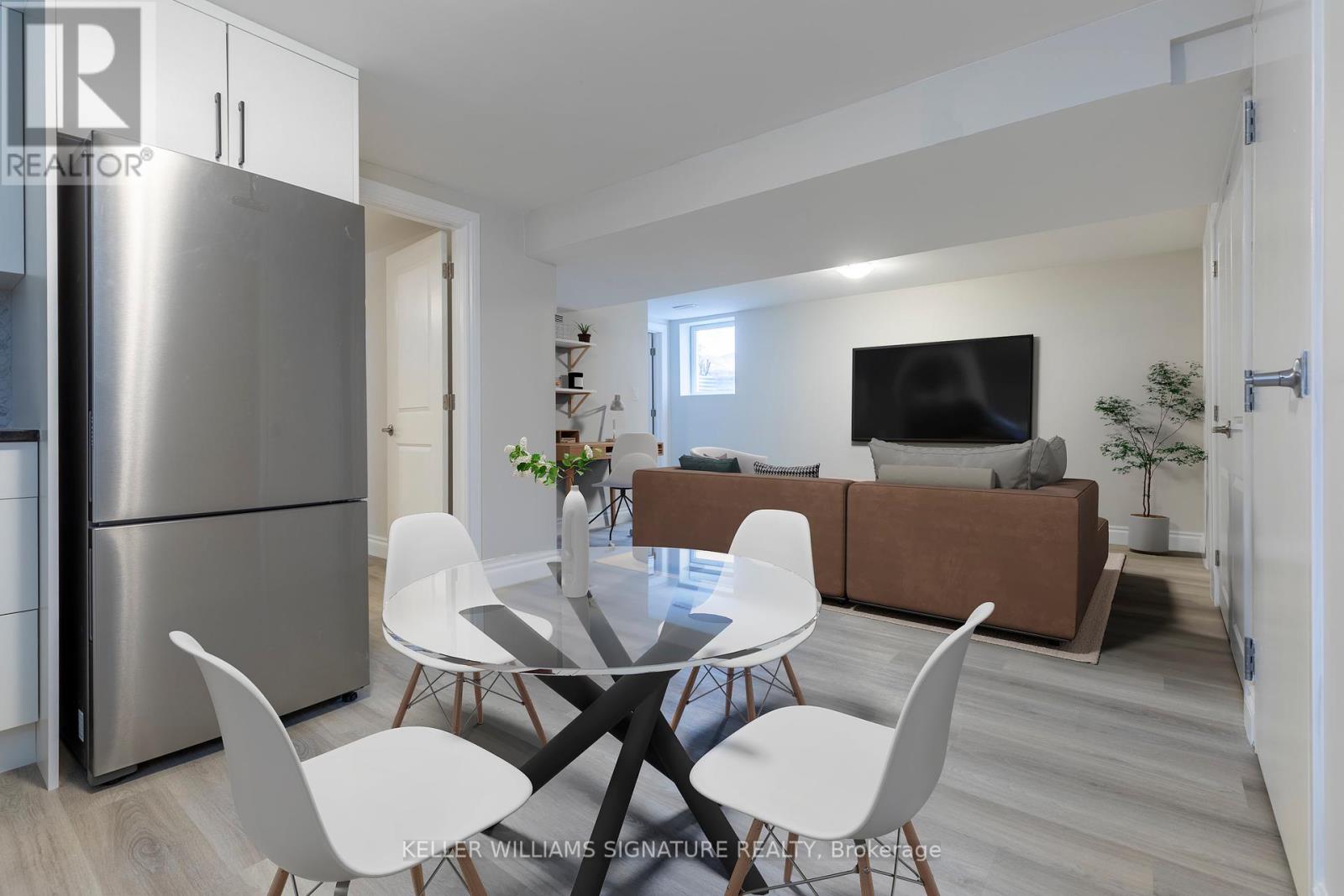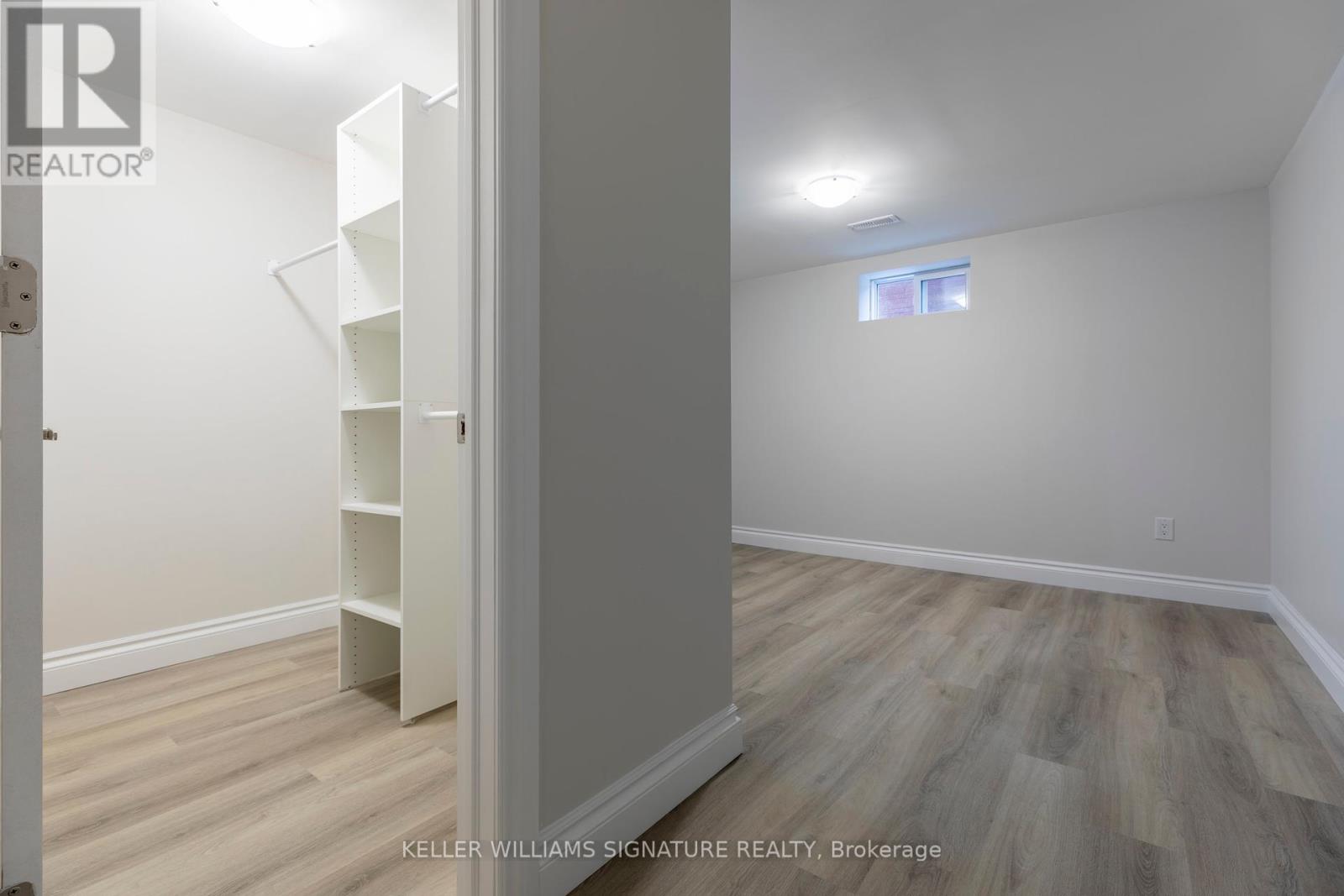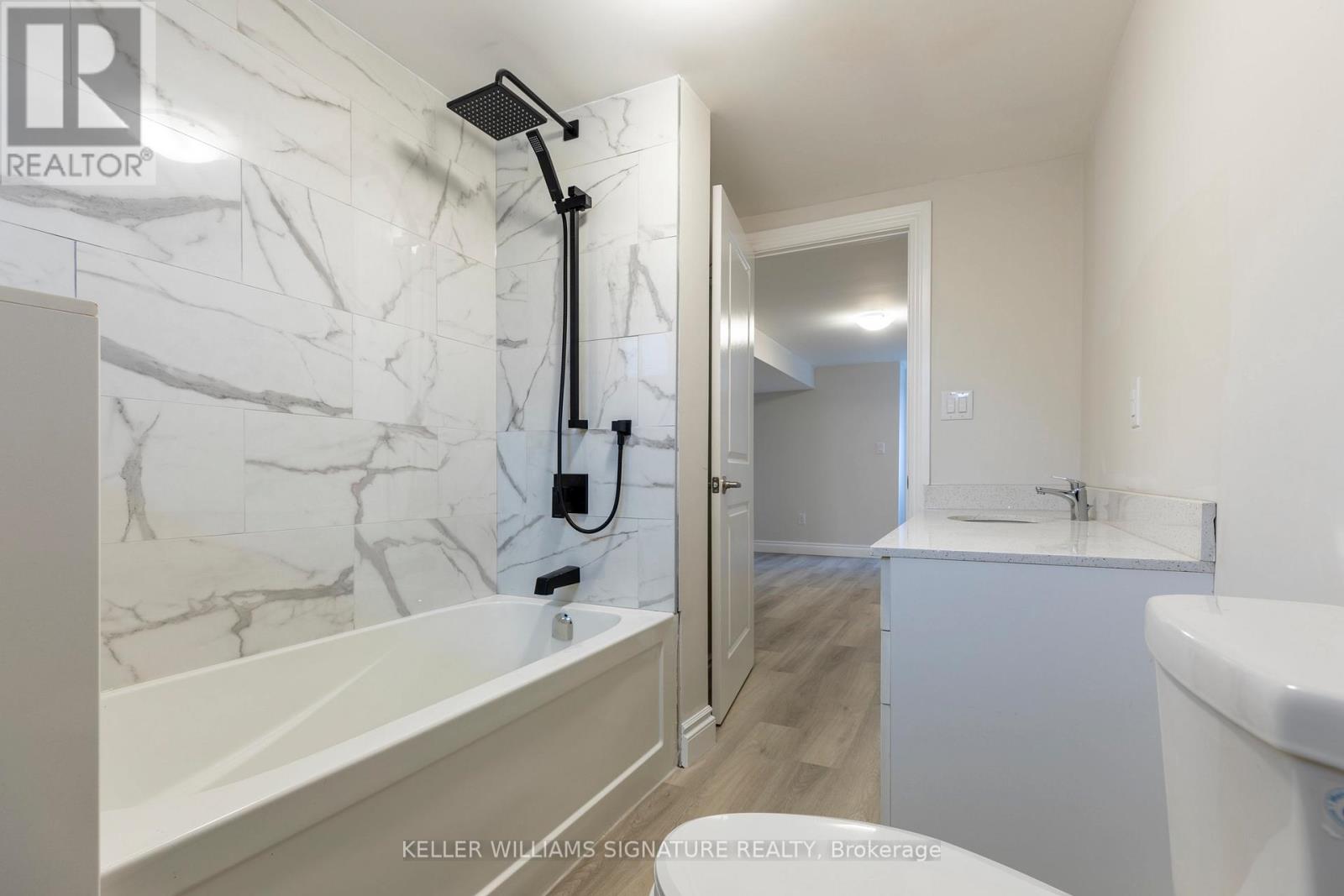Lower - 3 Chalmers Street St. Catharines, Ontario L2M 5C7
$2,000 Monthly
Welcome To This Gorgeous And Spacious Two-Bedroom, One Washroom, Newly Renovated, Legal Basement Apartment In The Heart Of St. Catharines. This Stunning Space Is In A Highly Sought-After Neighbourhood, Right Off The Qew, Lakeside At Niagara St. It Has Been Completely Renovated From Being Unfinished in 2023. This Is A Fresh And Perfect Place To Call Home. As You Enter The Unit, You Will Be Welcomed By The Open Concept Living And Dining Area, Where Natural Light Floods The Space From Large Windows. The Kitchen Features Brand New Appliances, Sleek Cabinetry, And Ample Granite Countertop Space For Meal Preparation. The Generous Sized Bedrooms Feature Large Closets (Primary Wic) For Ample Storage And Plenty Of Room For A Variety Of Furnishings. The Renovated 4Pc Washroom Showcases A Spa-Like Atmosphere With A New Shower, Vanity, And Modern Tile Work. Blinds Have Since Been Installed. This Unit Also Has Its Own Ensuite Laundry, A Designated Parking Spot, And Plenty Of Street Parking - And A Cold Room! (id:24801)
Property Details
| MLS® Number | X9757267 |
| Property Type | Single Family |
| Community Name | 445 - Facer |
| Features | Carpet Free, In Suite Laundry |
| ParkingSpaceTotal | 1 |
Building
| BathroomTotal | 1 |
| BedroomsAboveGround | 2 |
| BedroomsTotal | 2 |
| Appliances | Dishwasher, Dryer, Range, Refrigerator, Stove, Washer |
| ArchitecturalStyle | Bungalow |
| BasementFeatures | Apartment In Basement |
| BasementType | N/a |
| ConstructionStyleAttachment | Detached |
| CoolingType | Central Air Conditioning |
| ExteriorFinish | Brick |
| FoundationType | Block |
| HeatingFuel | Natural Gas |
| HeatingType | Forced Air |
| StoriesTotal | 1 |
| SizeInterior | 699.9943 - 1099.9909 Sqft |
| Type | House |
| UtilityWater | Municipal Water |
Land
| Acreage | No |
| Sewer | Sanitary Sewer |
| SizeDepth | 100 Ft |
| SizeFrontage | 52 Ft |
| SizeIrregular | 52 X 100 Ft |
| SizeTotalText | 52 X 100 Ft|under 1/2 Acre |
Rooms
| Level | Type | Length | Width | Dimensions |
|---|---|---|---|---|
| Basement | Living Room | 4.88 m | 5.21 m | 4.88 m x 5.21 m |
| Basement | Kitchen | 4.29 m | 1.98 m | 4.29 m x 1.98 m |
| Basement | Bedroom | 4.47 m | 3.63 m | 4.47 m x 3.63 m |
| Basement | Bedroom 2 | 2.82 m | 3.61 m | 2.82 m x 3.61 m |
| Basement | Bathroom | 3.73 m | 1.98 m | 3.73 m x 1.98 m |
Interested?
Contact us for more information
Ante Skoko
Salesperson
245 Wyecroft Rd #4c
Oakville, Ontario L6K 3Y6























