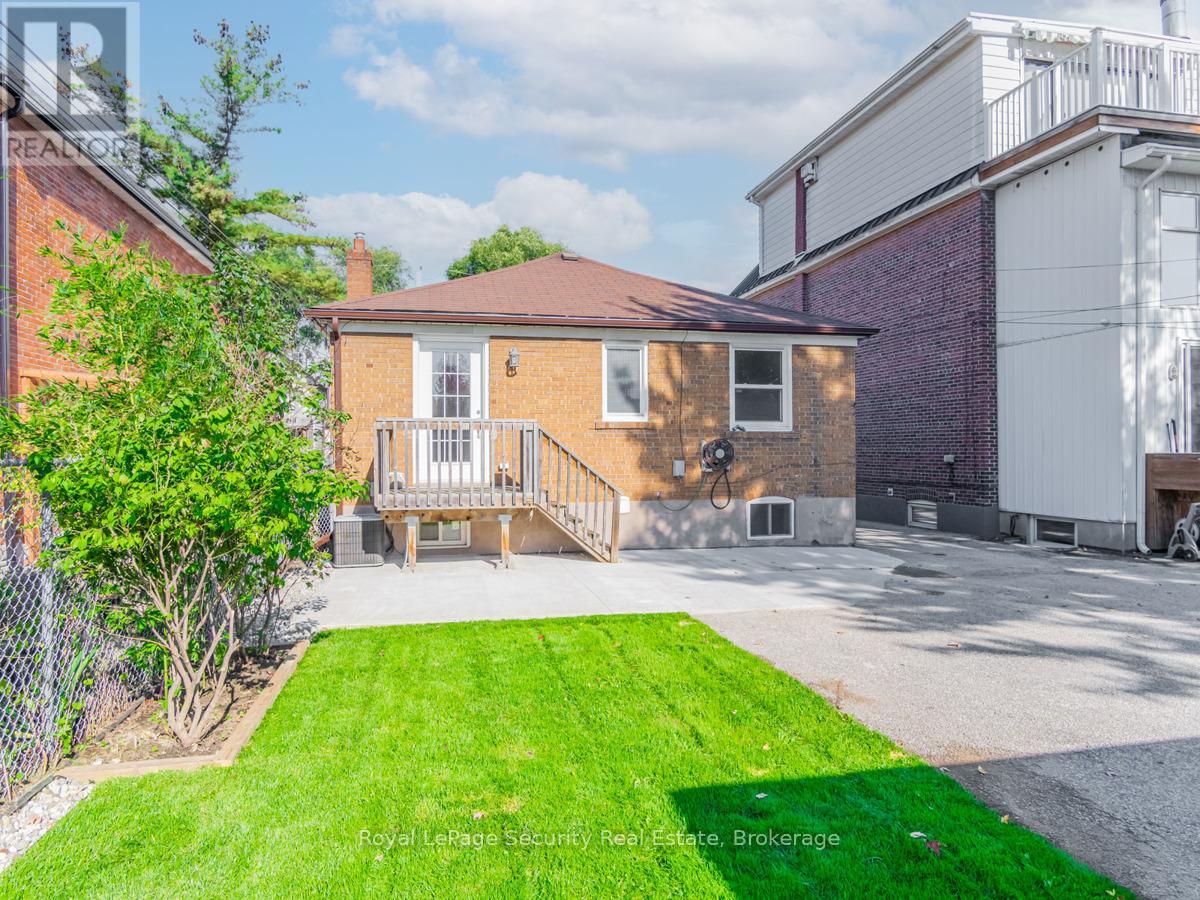Lower - 29 Morland Road Toronto, Ontario M6S 2M7
1 Bedroom
1 Bathroom
699.9943 - 1099.9909 sqft
Bungalow
Central Air Conditioning
Forced Air
$1,550 Monthly
Welcome To 29 Morland Rd, Lower Floor. Located In Central Toronto On A Quiet Street With Plenty Of Day To Day Conveniences, Amenities And Transit In Walking Distance. Beautiful, Bright & Clean with an Open Concept Floor Plan and Large Private Bedroom with Plenty of Closet Space. Private Entrance & Laundry withh Lots of Upgrades, Central Air, Loads of Pots Lights, Parking & Extra Closet Space. Included in the Rent: Electricity, Water and Gas. Tenant must pay Internet, Cable & Telephone. **** EXTRAS **** Fridge, Stove, Exhaust Fan, Washer & Dryer, Pot Lights & Window Coverings (id:24801)
Property Details
| MLS® Number | W9385153 |
| Property Type | Single Family |
| Community Name | Runnymede-Bloor West Village |
| AmenitiesNearBy | Place Of Worship, Public Transit, Schools |
| ParkingSpaceTotal | 1 |
Building
| BathroomTotal | 1 |
| BedroomsAboveGround | 1 |
| BedroomsTotal | 1 |
| Appliances | Water Heater |
| ArchitecturalStyle | Bungalow |
| ConstructionStyleAttachment | Detached |
| CoolingType | Central Air Conditioning |
| ExteriorFinish | Brick |
| FlooringType | Ceramic |
| FoundationType | Brick, Concrete |
| HeatingFuel | Natural Gas |
| HeatingType | Forced Air |
| StoriesTotal | 1 |
| SizeInterior | 699.9943 - 1099.9909 Sqft |
| Type | House |
| UtilityWater | Municipal Water |
Parking
| Detached Garage |
Land
| Acreage | No |
| FenceType | Fenced Yard |
| LandAmenities | Place Of Worship, Public Transit, Schools |
| Sewer | Sanitary Sewer |
| SizeDepth | 110 Ft |
| SizeFrontage | 34 Ft |
| SizeIrregular | 34 X 110 Ft ; None Known |
| SizeTotalText | 34 X 110 Ft ; None Known|under 1/2 Acre |
Rooms
| Level | Type | Length | Width | Dimensions |
|---|---|---|---|---|
| Lower Level | Kitchen | 4.88 m | 3.7 m | 4.88 m x 3.7 m |
| Lower Level | Living Room | 5.92 m | 3.73 m | 5.92 m x 3.73 m |
| Lower Level | Dining Room | 5.92 m | 3.73 m | 5.92 m x 3.73 m |
| Lower Level | Primary Bedroom | 4.37 m | 3.25 m | 4.37 m x 3.25 m |
| Lower Level | Den | Measurements not available |
Utilities
| Cable | Available |
| Sewer | Installed |
Interested?
Contact us for more information
Cristina Lopes
Salesperson
Royal LePage Security Real Estate
2700 Dufferin Street Unit 47
Toronto, Ontario M6B 4J3
2700 Dufferin Street Unit 47
Toronto, Ontario M6B 4J3


















