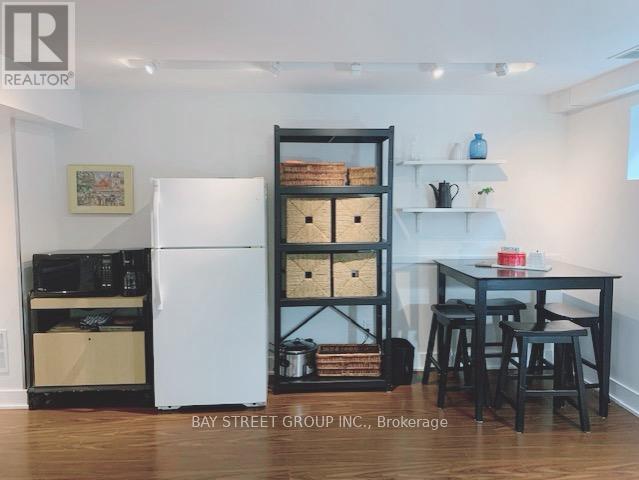Lower - 28 Morewood Crescent Toronto, Ontario M2K 1L7
2 Bedroom
1 Bathroom
Central Air Conditioning
Forced Air
$2,500 Monthly
Location, Location, Location! Fully Furnished Basement in Bayview Village with Separate Entrance for Rent. All Utilities Included! Beautiful Modern Family Home. Carpet Free Throughout. Freshly Painted Recently. Both Bedrooms Has Windows Offering Natural Light. Separate Own Laundry for Tenant to Use. Minutes to Transit, Trails, Shops, Restaurants. Highways & Some of the Top Schools. Some Photos Taken Prior to Current Tenant Moving In. **** EXTRAS **** Tenant Responsible for Snow Removal of the Side Area Outside the Separate Entrance (id:24801)
Property Details
| MLS® Number | C11917905 |
| Property Type | Single Family |
| Community Name | Bayview Village |
| Communication Type | High Speed Internet |
| Features | In Suite Laundry |
| Parking Space Total | 1 |
Building
| Bathroom Total | 1 |
| Bedrooms Above Ground | 2 |
| Bedrooms Total | 2 |
| Appliances | Dryer, Range, Refrigerator, Stove, Washer |
| Basement Development | Finished |
| Basement Features | Separate Entrance |
| Basement Type | N/a (finished) |
| Construction Style Attachment | Detached |
| Cooling Type | Central Air Conditioning |
| Exterior Finish | Brick |
| Foundation Type | Brick |
| Heating Fuel | Natural Gas |
| Heating Type | Forced Air |
| Stories Total | 2 |
| Type | House |
| Utility Water | Municipal Water |
Parking
| Attached Garage |
Land
| Acreage | No |
Rooms
| Level | Type | Length | Width | Dimensions |
|---|---|---|---|---|
| Basement | Bedroom | 3.51 m | 3.51 m | 3.51 m x 3.51 m |
| Basement | Bedroom 2 | 3.96 m | 2.59 m | 3.96 m x 2.59 m |
| Basement | Living Room | 4.88 m | 4.88 m | 4.88 m x 4.88 m |
| Basement | Kitchen | 4.88 m | 4.88 m | 4.88 m x 4.88 m |
Utilities
| Cable | Installed |
Contact Us
Contact us for more information
Lily Fang
Broker
www.lilyfang.ca/
www.linkedin.com/in/lilyqzfang/
Bay Street Group Inc.
8300 Woodbine Ave Ste 500
Markham, Ontario L3R 9Y7
8300 Woodbine Ave Ste 500
Markham, Ontario L3R 9Y7
(905) 909-0101
(905) 909-0202



























