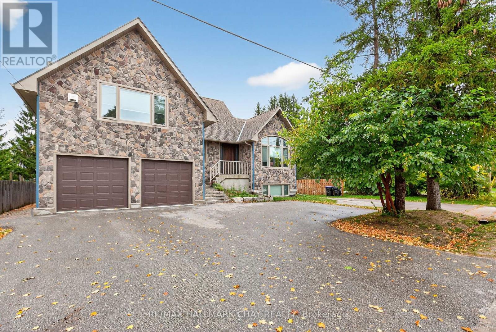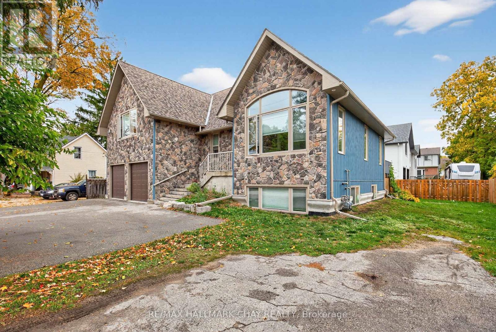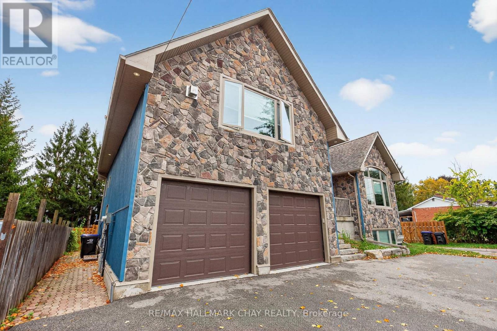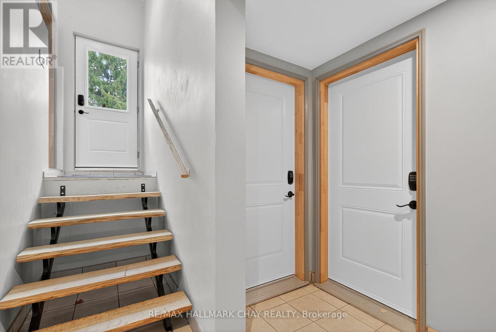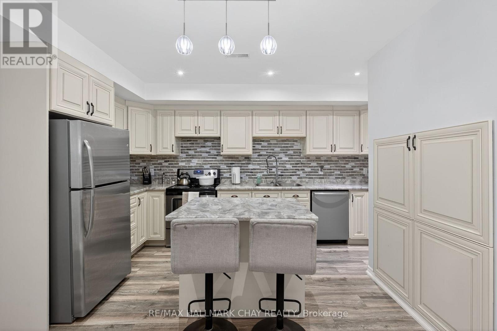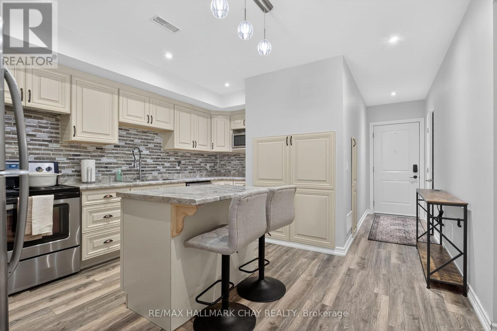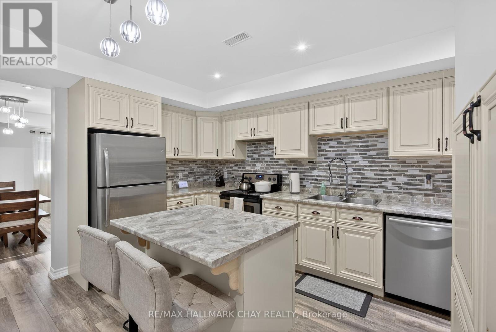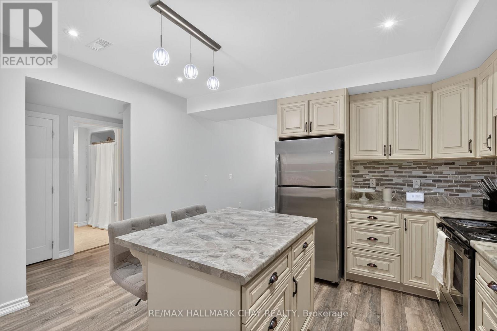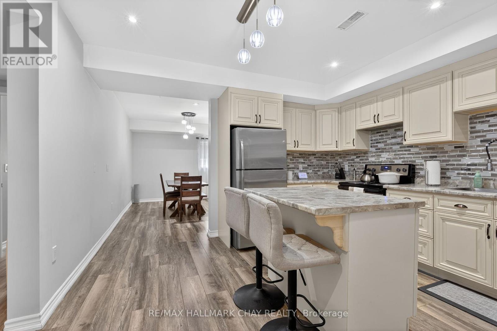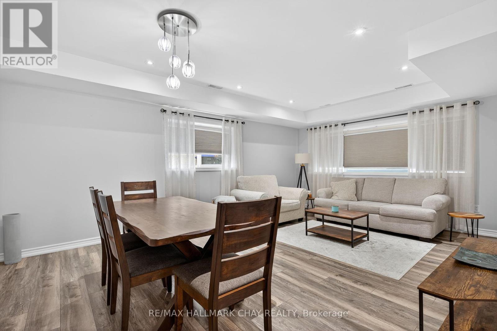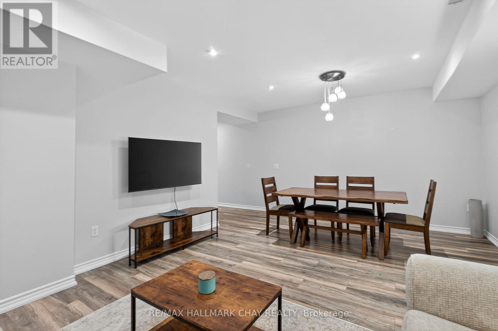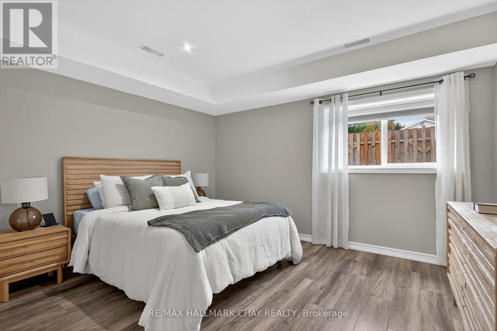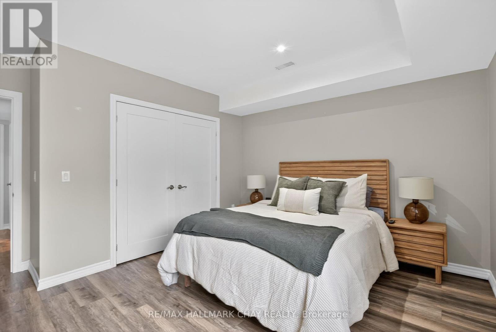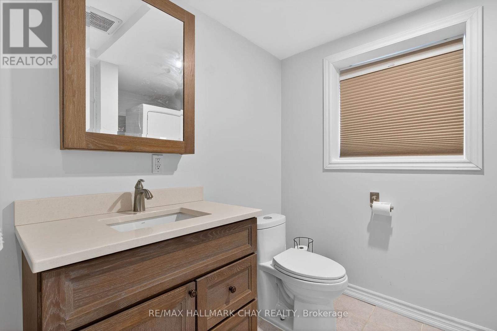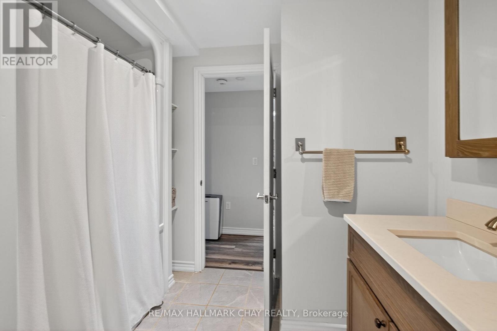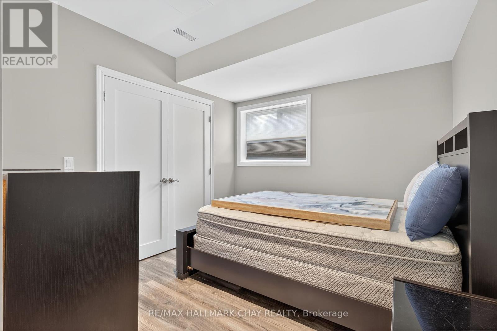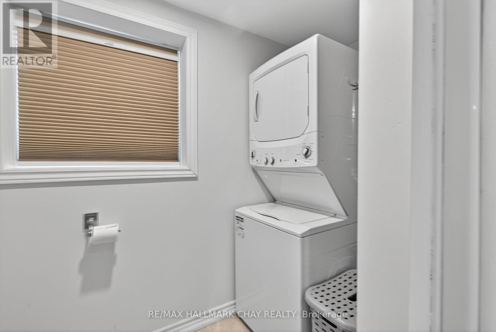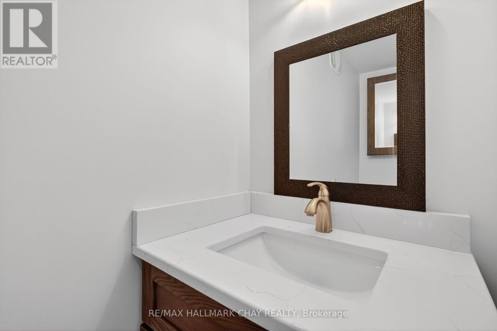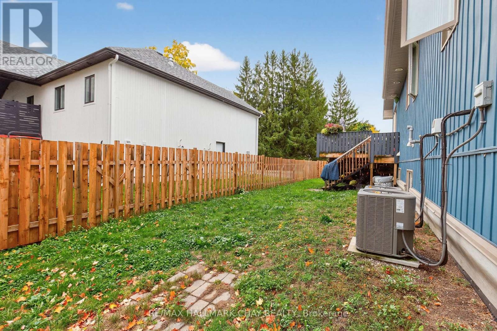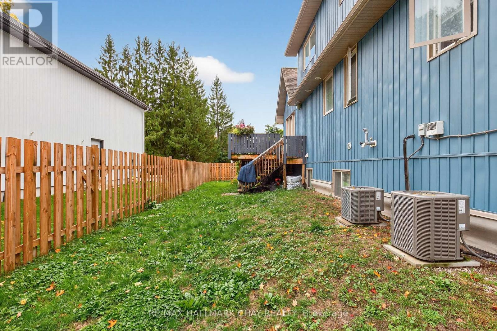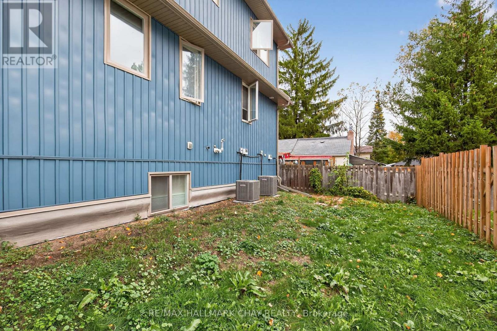Lower - 265 Superior Street Clearview, Ontario L0M 1S0
$1,900 Monthly
Welcome home to this beautifully designed 2-bedroom suite in a legal duplex! You'll love the bright, open layout with large windows, a thoughtfully designed kitchen featuring stainless steel appliances, ample counter space, and generous cabinetry perfect for cooking or meal prepping. Enjoy a spacious dining and living room area ideal for relaxing or spending quality time with family and friends. The suite also includes cozy heated bathroom floors, in-suite laundry, and a private entrance. Experience year-round comfort with a separate heating and cooling system dedicated exclusively to this suite, as well as individual gas and hydro meters. The driveway provides parking for 2 cars. Conveniently located close to Collingwood, Blue Mountain, Wasaga Beach, and Barrie for all your shopping, dining, and outdoor adventures. (id:24801)
Property Details
| MLS® Number | S12456125 |
| Property Type | Single Family |
| Community Name | Stayner |
| Features | In Suite Laundry |
| Parking Space Total | 2 |
Building
| Bathroom Total | 2 |
| Bedrooms Above Ground | 2 |
| Bedrooms Total | 2 |
| Age | 6 To 15 Years |
| Amenities | Separate Electricity Meters |
| Appliances | Dishwasher, Dryer, Stove, Washer, Window Coverings, Refrigerator |
| Basement Development | Finished |
| Basement Type | N/a (finished) |
| Construction Style Attachment | Detached |
| Cooling Type | Central Air Conditioning |
| Exterior Finish | Stone, Vinyl Siding |
| Foundation Type | Unknown |
| Half Bath Total | 1 |
| Heating Fuel | Natural Gas |
| Heating Type | Forced Air |
| Stories Total | 2 |
| Size Interior | 1,100 - 1,500 Ft2 |
| Type | House |
| Utility Water | Municipal Water |
Parking
| No Garage |
Land
| Acreage | No |
| Sewer | Sanitary Sewer |
| Size Depth | 81 Ft ,1 In |
| Size Frontage | 80 Ft |
| Size Irregular | 80 X 81.1 Ft |
| Size Total Text | 80 X 81.1 Ft |
Rooms
| Level | Type | Length | Width | Dimensions |
|---|---|---|---|---|
| Basement | Great Room | 5.87 m | 4.19 m | 5.87 m x 4.19 m |
| Basement | Kitchen | 4.67 m | 4.04 m | 4.67 m x 4.04 m |
| Basement | Primary Bedroom | 4.09 m | 4.06 m | 4.09 m x 4.06 m |
| Basement | Bedroom 2 | 3.48 m | 3.45 m | 3.48 m x 3.45 m |
Utilities
| Electricity | Available |
| Sewer | Available |
https://www.realtor.ca/real-estate/28976139/lower-265-superior-street-clearview-stayner-stayner
Contact Us
Contact us for more information
Curtis Goddard
Broker
www.noworries.ca/
www.facebook.com/TheCurtisGoddardTeam?ref=bookmarks
www.linkedin.com/profile/view?id=AAIAABAYnnoBBiGl18dT3T-tKF14YZ3k-XYsRfk&trk=nav_responsive_
450 Holland St West #4
Bradford, Ontario L3Z 0G1
(705) 722-7100
Mitchell Cuschieri
Salesperson
www.noworries.ca/
www.facebook.com/OsborneGoddardTeam/
450 Holland St West #4
Bradford, Ontario L3Z 0G1
(705) 722-7100


