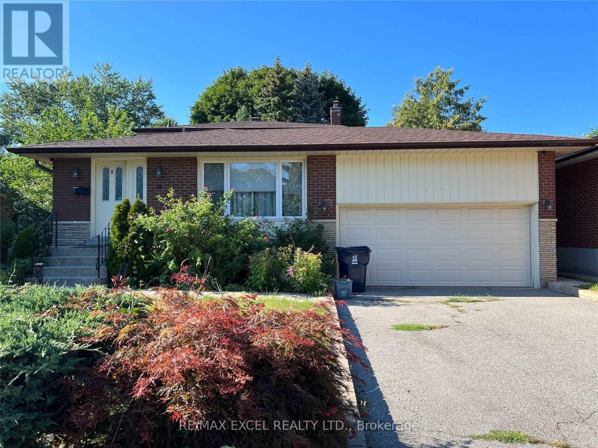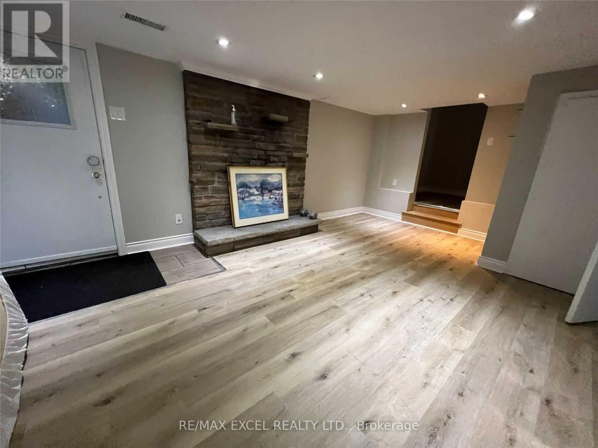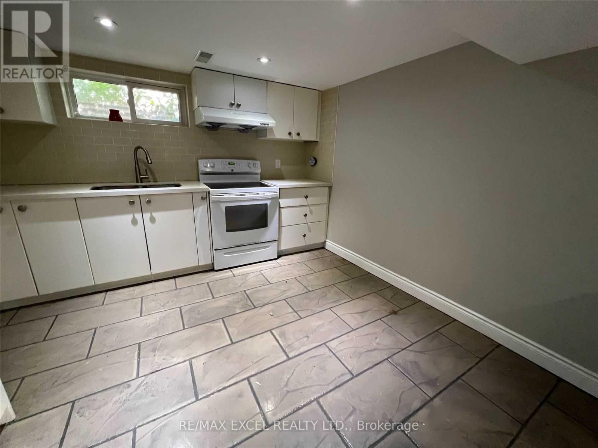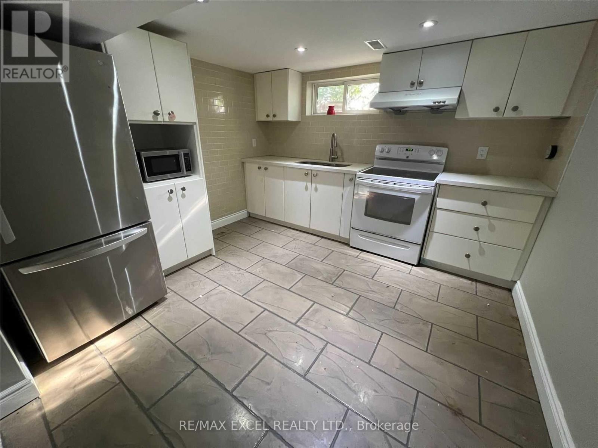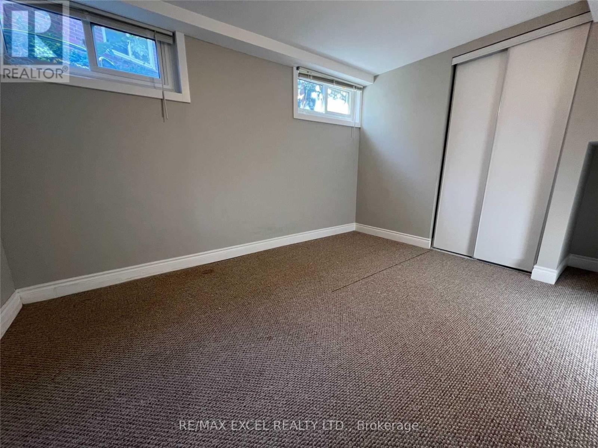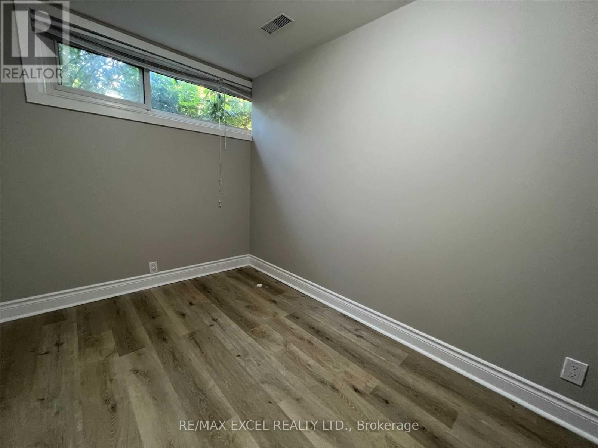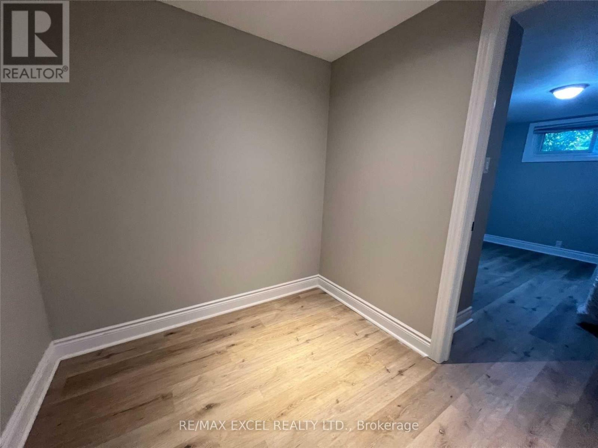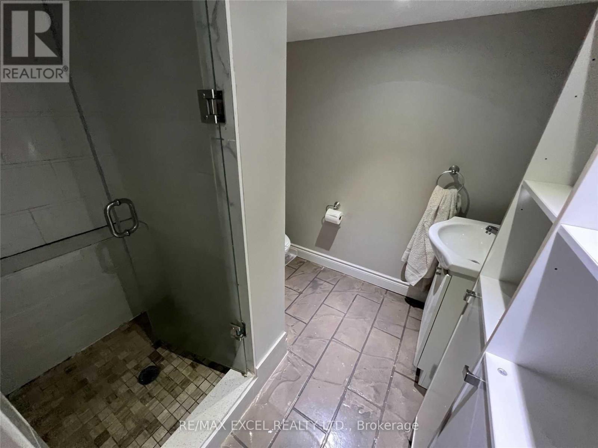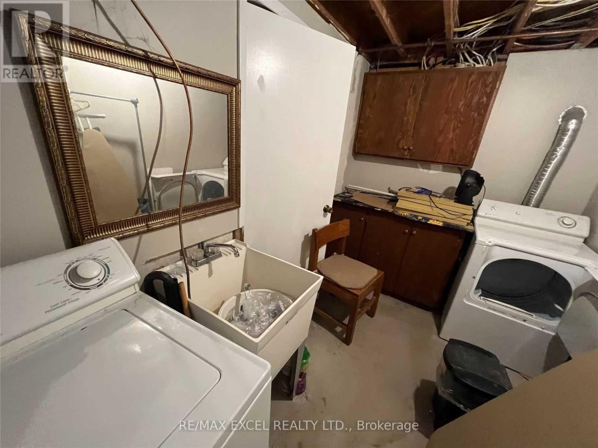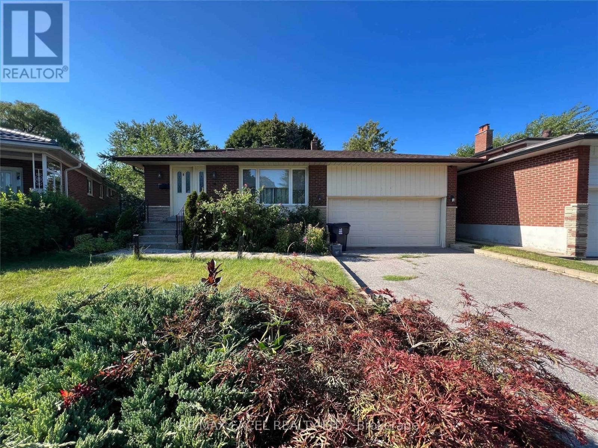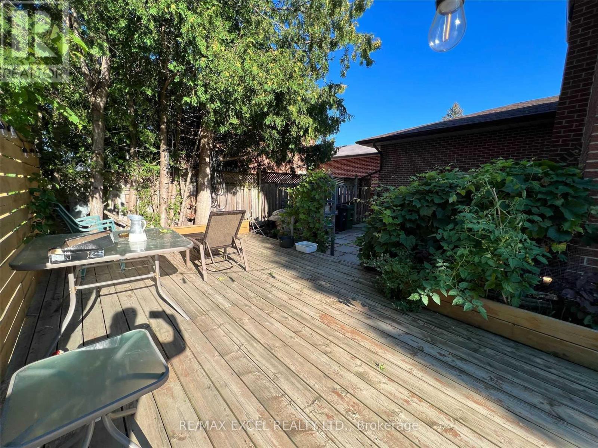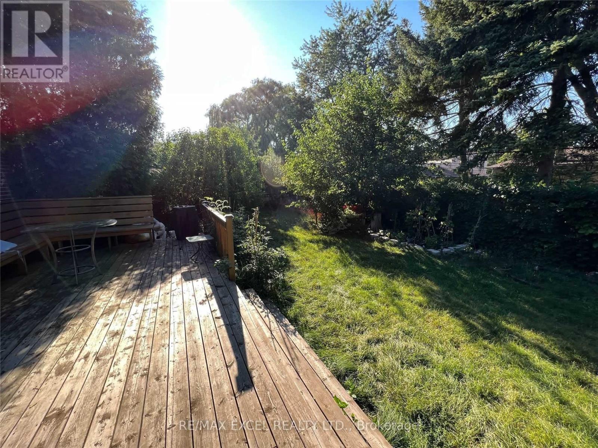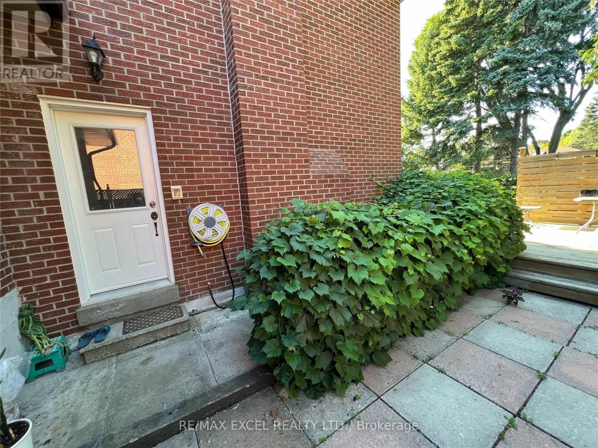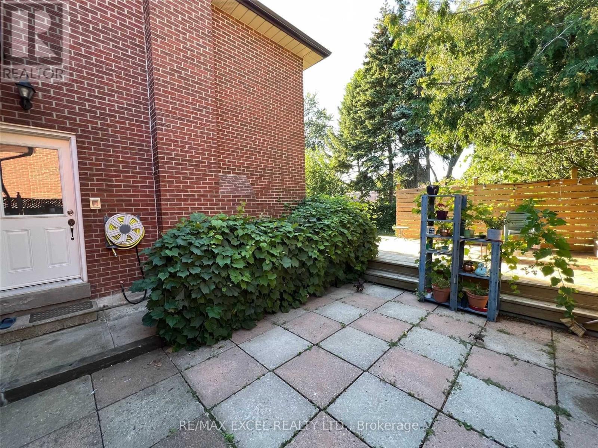Lower - 26 Stainforth Drive Toronto, Ontario M1S 1L8
$2,700 Monthly
Beautiful Shared Property (Main/Lower level only for lease-another family lives in upper levels) In The Heart Of Agincourt At Prime Huntingwood And Midland. Large 2-Level Space With Private Laundry/Entrance. Lots Of Space In This Stunning Home 3 Bedroom Home Over 2 Levels (1 Above Grade & 1 Below Grade-Owner Lives In Upper Levels ). Sunny South Facing Yard W/TTC And Shopping At Your Door Step. Walking Distance To Groceries, Fairview Mall, Subway, Seneca, Catholic, Public, French Immersion Schools. Easy Access To 404, 401, And DVP. High Demand Location!!! Walk to Highly sought after Agincourt CI **** EXTRAS **** Private Shared Accommodation With A Fully Separate Private Entrance And Laundry. This Is A Very Large Space With 3Brs & 2 Bathrooms, Living/Family Rooms Along W/Kitchen & One Parking Space On Driveway. Tnt Pays 2/3 Of All Utilities Costs. (id:24801)
Property Details
| MLS® Number | E8112032 |
| Property Type | Single Family |
| Community Name | Agincourt South-Malvern West |
| Amenities Near By | Park, Place Of Worship, Schools, Public Transit |
| Community Features | Community Centre |
| Parking Space Total | 1 |
Building
| Bathroom Total | 2 |
| Bedrooms Above Ground | 3 |
| Bedrooms Total | 3 |
| Basement Development | Finished |
| Basement Features | Separate Entrance, Walk Out |
| Basement Type | N/a (finished) |
| Construction Style Attachment | Detached |
| Cooling Type | Central Air Conditioning |
| Exterior Finish | Brick |
| Heating Fuel | Natural Gas |
| Heating Type | Forced Air |
| Stories Total | 2 |
| Type | House |
| Utility Water | Municipal Water |
Parking
| Garage |
Land
| Acreage | No |
| Land Amenities | Park, Place Of Worship, Schools, Public Transit |
| Sewer | Sanitary Sewer |
Rooms
| Level | Type | Length | Width | Dimensions |
|---|---|---|---|---|
| Lower Level | Kitchen | 3.34 m | 3.43 m | 3.34 m x 3.43 m |
| Lower Level | Recreational, Games Room | 3.54 m | 5.71 m | 3.54 m x 5.71 m |
| Lower Level | Bedroom 2 | 3.34 m | 3.74 m | 3.34 m x 3.74 m |
| Lower Level | Bedroom 3 | 2.16 m | 3.54 m | 2.16 m x 3.54 m |
| Lower Level | Den | 2.16 m | 2.5 m | 2.16 m x 2.5 m |
| Main Level | Foyer | Measurements not available | ||
| Main Level | Primary Bedroom | Measurements not available |
Interested?
Contact us for more information
Dennis Chan
Broker
www.dennischan.ca

50 Acadia Ave Suite 120
Markham, Ontario L3R 0B3
(905) 475-4750
(905) 475-4770
Brandon Chan
Salesperson

50 Acadia Ave Suite 120
Markham, Ontario L3R 0B3
(905) 475-4750
(905) 475-4770


