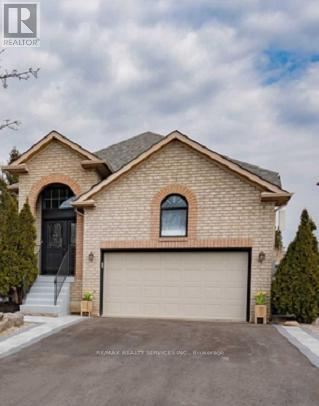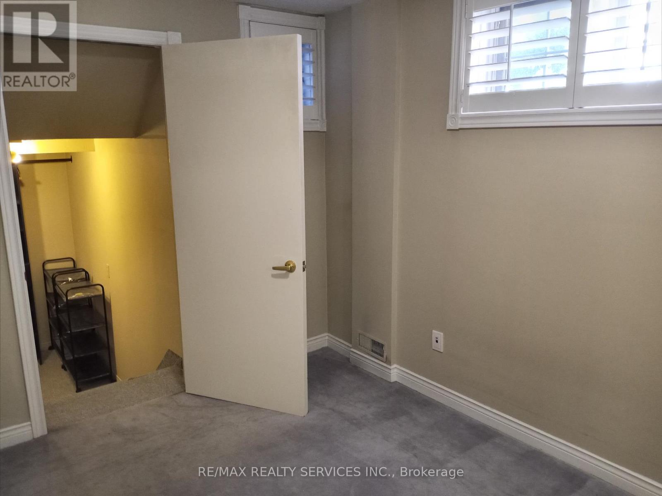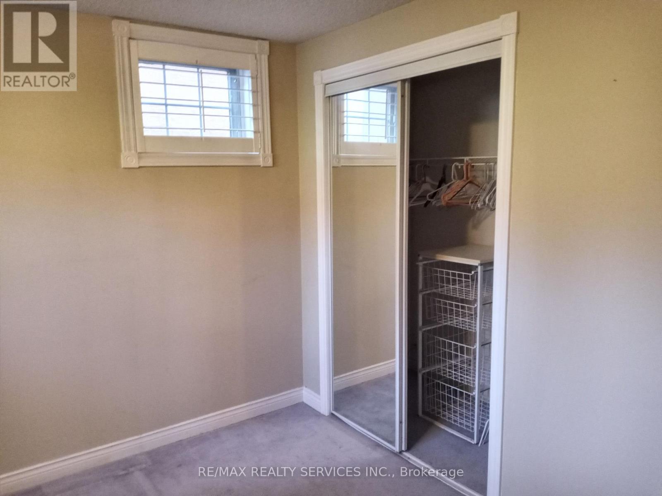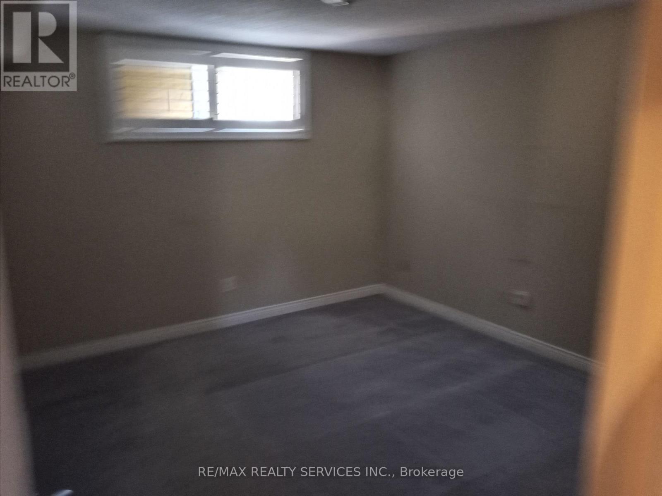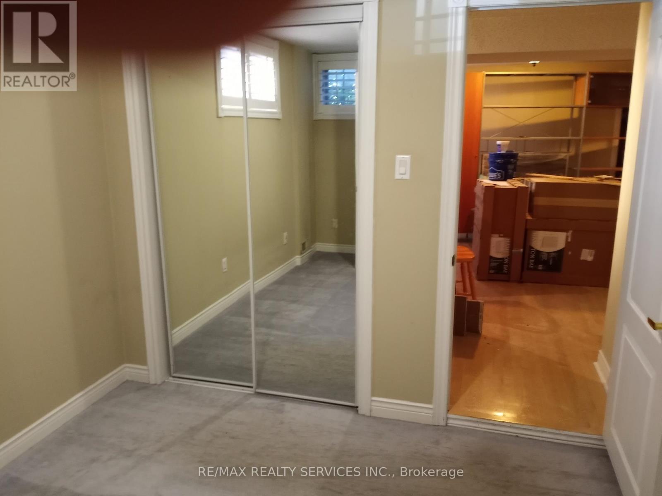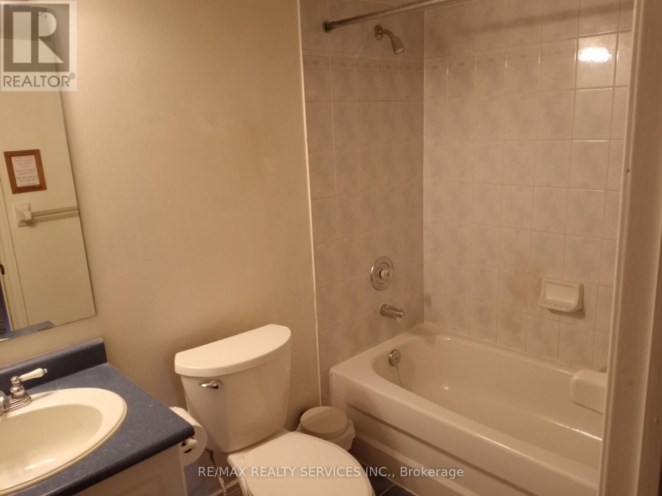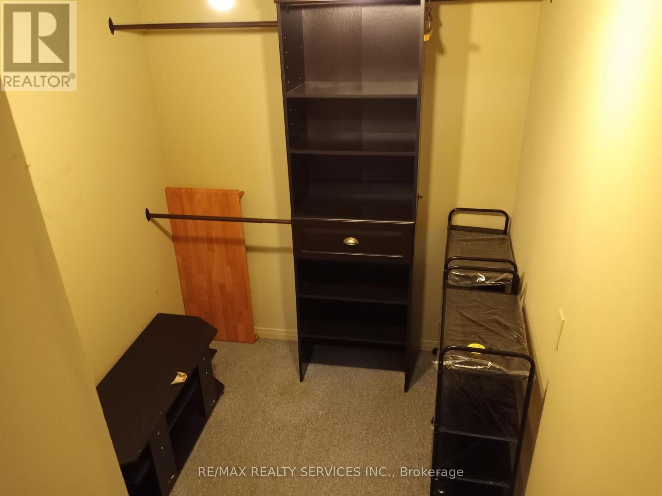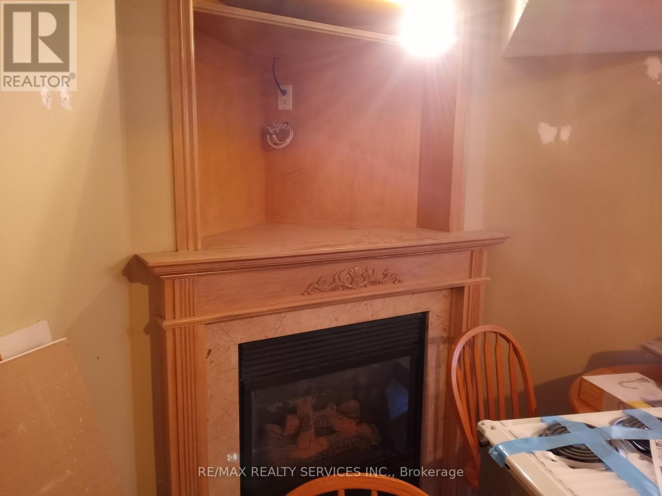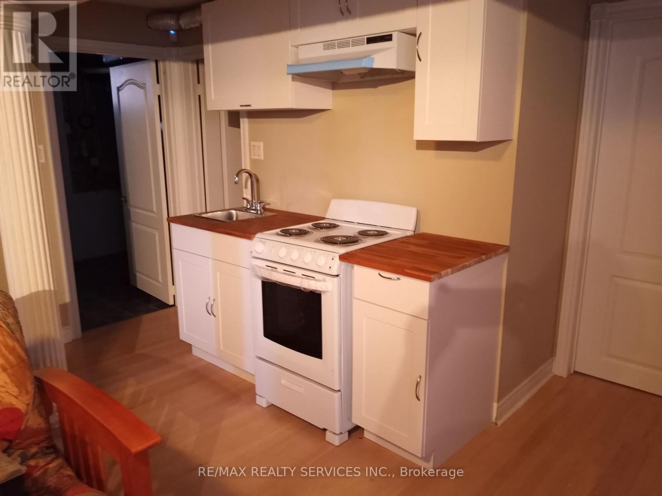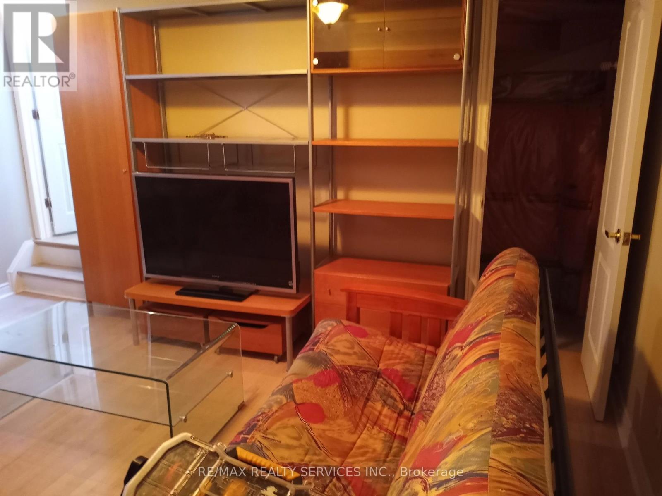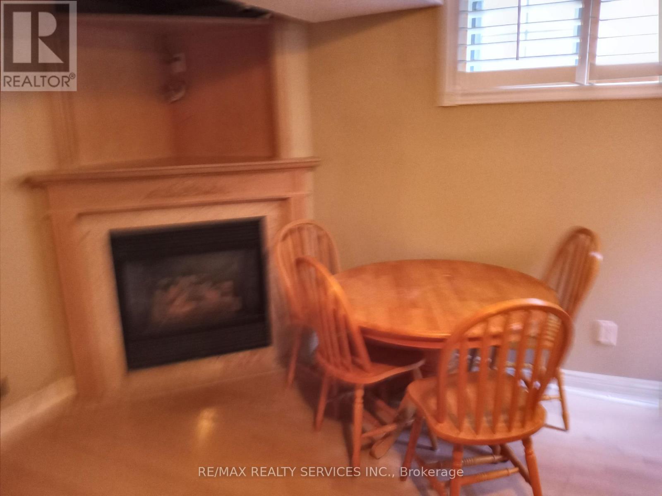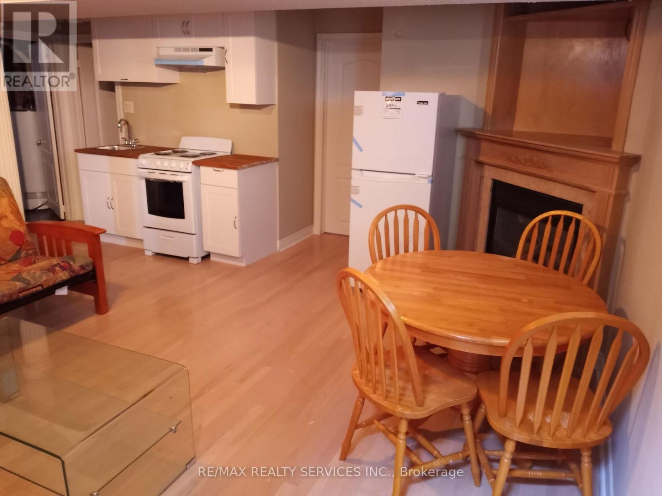Lower - 257 Anthony Avenue Mississauga, Ontario L4Z 3V4
1 Bedroom
1 Bathroom
700 - 1,100 ft2
Raised Bungalow
Fireplace
Central Air Conditioning
Forced Air
$2,300 Monthly
Large Semi-Furnished Basement Apartment. Split Level Raised Bungalow Onto Greenspace. Gas Fire Place, Hardwood Floors, New Exterior & Curb-Side Interlocking/Landscaping, Backyard Patio. Separate Garden Gate Through Rear Garden Door. Huge Master Br, Large 2nd Br With Living, Dining & Storage Areas. Large Windows With California Shutters All Around. New Kitchen, Separate Washer/Dryer, Parking For 2 Cars. Minutes To Sq 1, Community Centre, Bus And More! (id:24801)
Property Details
| MLS® Number | W12530804 |
| Property Type | Single Family |
| Community Name | Hurontario |
| Amenities Near By | Hospital, Place Of Worship, Public Transit, Schools |
| Community Features | Community Centre |
| Parking Space Total | 2 |
Building
| Bathroom Total | 1 |
| Bedrooms Above Ground | 1 |
| Bedrooms Total | 1 |
| Amenities | Fireplace(s) |
| Appliances | Dryer, Stove, Washer, Window Coverings, Refrigerator |
| Architectural Style | Raised Bungalow |
| Basement Features | Apartment In Basement, Separate Entrance |
| Basement Type | N/a, N/a |
| Construction Style Attachment | Detached |
| Cooling Type | Central Air Conditioning |
| Exterior Finish | Brick |
| Fireplace Present | Yes |
| Flooring Type | Hardwood |
| Foundation Type | Concrete |
| Heating Fuel | Natural Gas |
| Heating Type | Forced Air |
| Stories Total | 1 |
| Size Interior | 700 - 1,100 Ft2 |
| Type | House |
| Utility Water | Municipal Water |
Parking
| No Garage |
Land
| Acreage | No |
| Land Amenities | Hospital, Place Of Worship, Public Transit, Schools |
| Sewer | Sanitary Sewer |
| Size Depth | 100 Ft ,1 In |
| Size Frontage | 40 Ft |
| Size Irregular | 40 X 100.1 Ft |
| Size Total Text | 40 X 100.1 Ft |
Rooms
| Level | Type | Length | Width | Dimensions |
|---|---|---|---|---|
| Basement | Living Room | 5.97 m | 4.97 m | 5.97 m x 4.97 m |
| Basement | Dining Room | 5.97 m | 4.97 m | 5.97 m x 4.97 m |
| Basement | Primary Bedroom | 4.02 m | 2.76 m | 4.02 m x 2.76 m |
| Basement | Bedroom 2 | 4.02 m | 2.76 m | 4.02 m x 2.76 m |
| Basement | Laundry Room | 3 m | 3 m | 3 m x 3 m |
Contact Us
Contact us for more information
Firas Swaida
Broker
www.firasswaida.com/
www.facebook.com/FirasSwaida
twitter.com/FirasSwaida
ca.linkedin.com/pub/firas-swaida/61/b4/200
RE/MAX Realty Services Inc.
10 Kingsbridge Gdn Cir #200
Mississauga, Ontario L5R 3K7
10 Kingsbridge Gdn Cir #200
Mississauga, Ontario L5R 3K7
(905) 456-1000
(905) 456-8329


