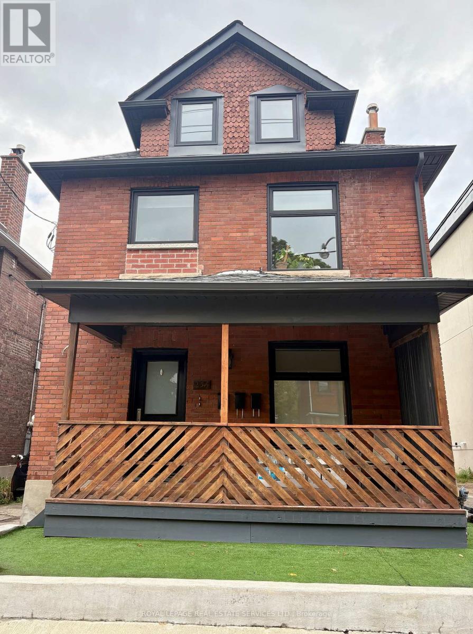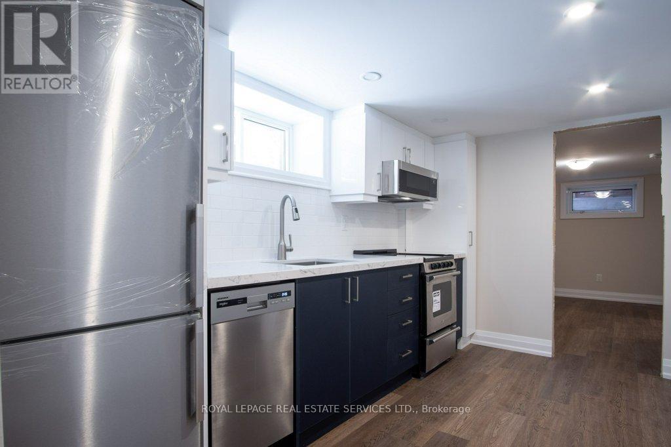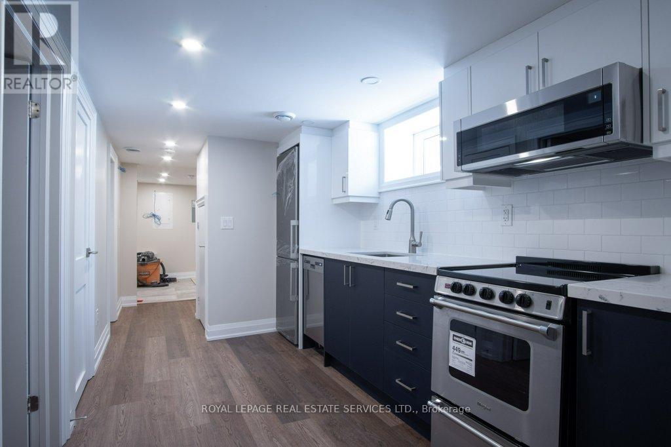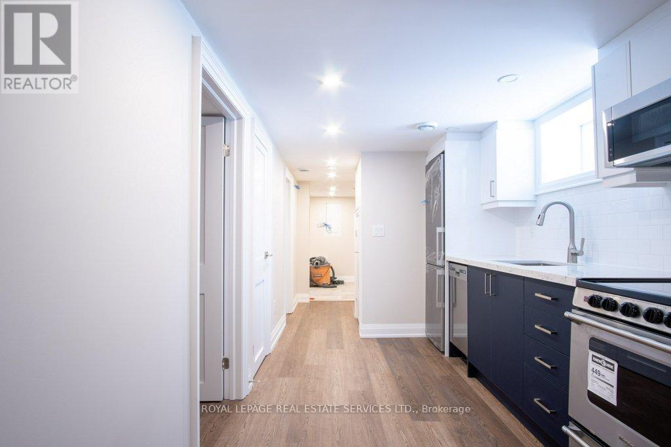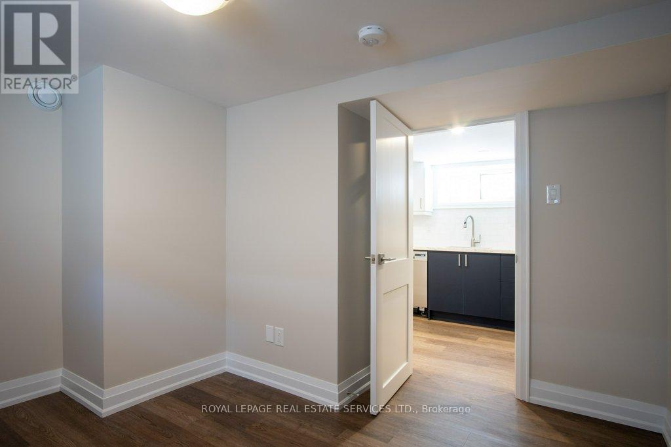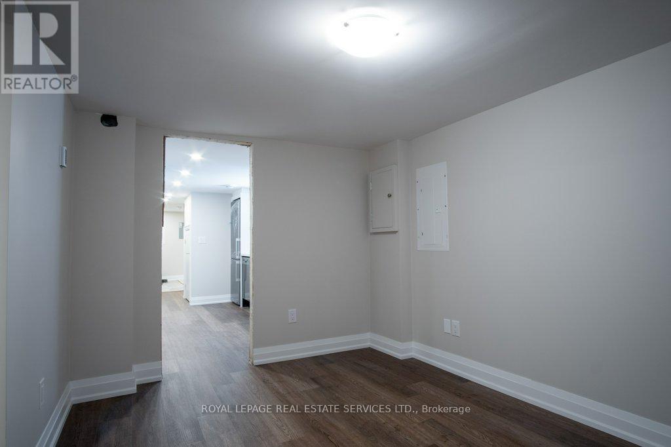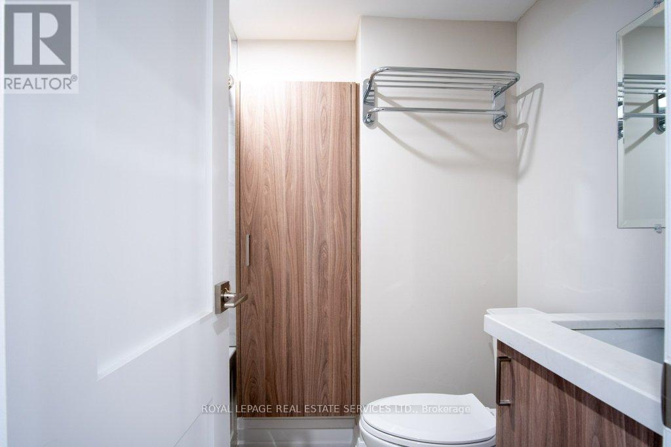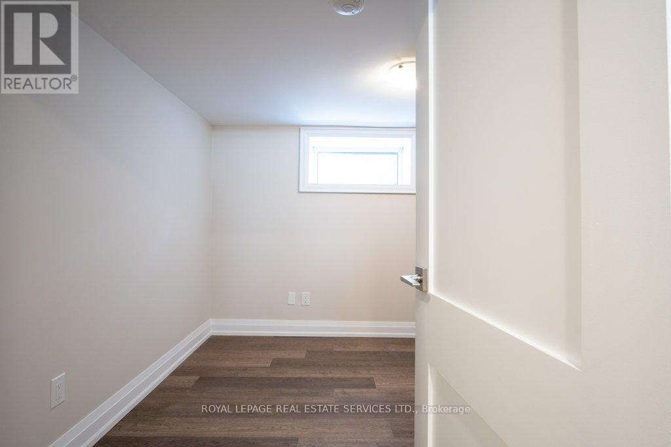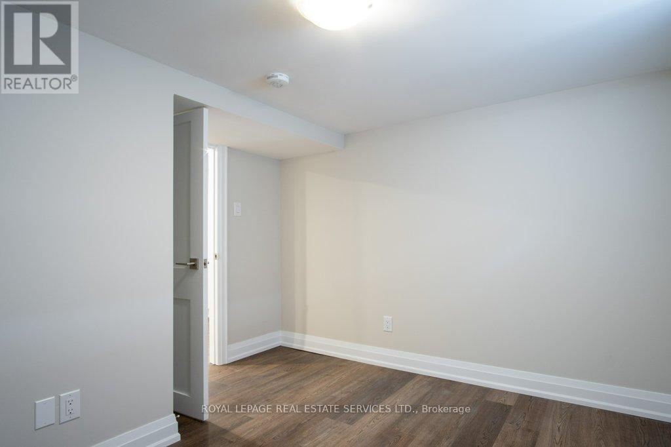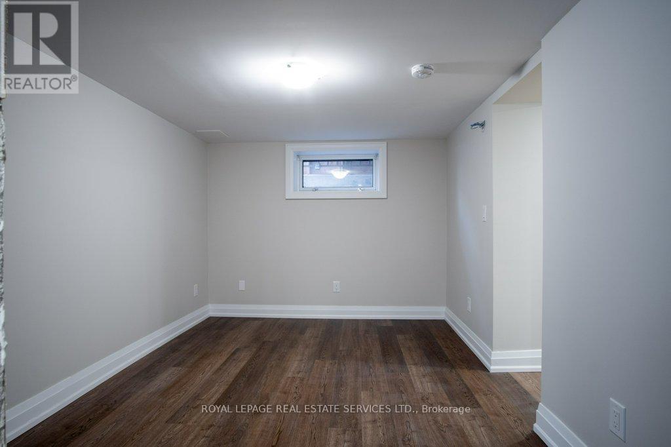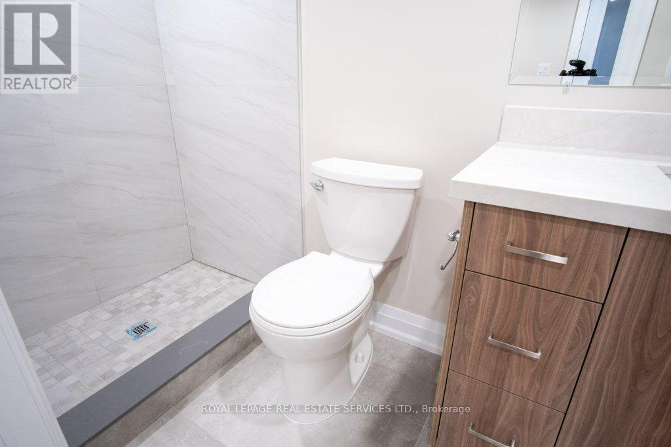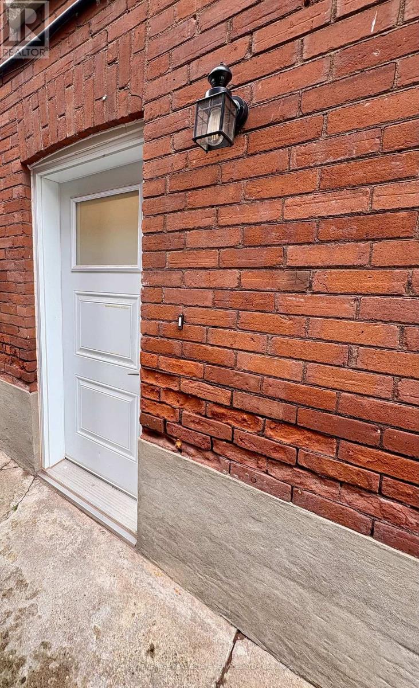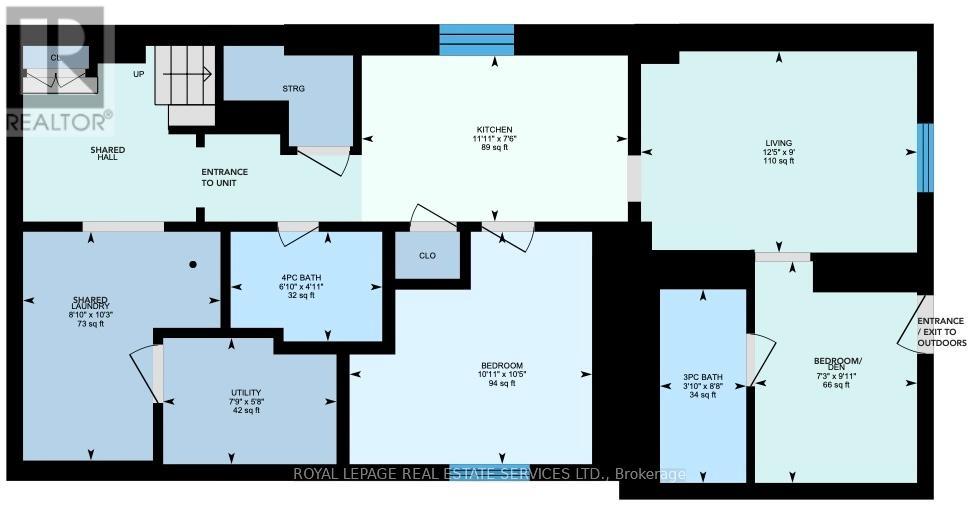Lower - 256 Annette Street Toronto, Ontario M6P 1R1
$2,200 Monthly
Beautifully RENOVATED lower-level unit with HEATED FLOORS and HIGH CEILINGS offers a bright, warm and welcoming atmosphere with elevated finishes throughout. TWO FULL BATHROOMS and a super functional layout complete with a versatile den that could serve as a second bedroom. The unit has been meticulously renovated, taken back to the brick with attention to every detail. Features include: Spray foam insulation for superior energy efficiency, HEATED FLOORS throughout, Stone countertops and WHIRLPOOL STAINLESS STEEL APPLIANCES in the kitchen, two beautifully appointed bathrooms, extra deep storage closet, plus two entrances/exits for easy access. Steps to the laundry room and storage garage. Whether you're working from home, entertaining or simply relaxing, this unit offers comfort and style in one of west Toronto's most desired neighbourhoods. Steps to Friendly Neighbour, Annette Food Market and THE JUNCTION. Just move in & enjoy! (id:24801)
Property Details
| MLS® Number | W12426745 |
| Property Type | Multi-family |
| Community Name | Junction Area |
| Communication Type | High Speed Internet |
| Features | Carpet Free |
| Parking Space Total | 1 |
Building
| Bathroom Total | 2 |
| Bedrooms Above Ground | 2 |
| Bedrooms Total | 2 |
| Age | 100+ Years |
| Basement Development | Finished |
| Basement Features | Walk-up |
| Basement Type | N/a (finished) |
| Exterior Finish | Brick |
| Foundation Type | Block |
| Heating Fuel | Electric |
| Heating Type | Other |
| Stories Total | 3 |
| Size Interior | 0 - 699 Ft2 |
| Type | Duplex |
| Utility Water | Municipal Water |
Parking
| Detached Garage | |
| Garage |
Land
| Acreage | No |
| Sewer | Sanitary Sewer |
| Size Depth | 100 Ft |
| Size Frontage | 33 Ft |
| Size Irregular | 33 X 100 Ft |
| Size Total Text | 33 X 100 Ft |
Rooms
| Level | Type | Length | Width | Dimensions |
|---|---|---|---|---|
| Flat | Living Room | 3.81 m | 2.74 m | 3.81 m x 2.74 m |
| Flat | Kitchen | 3.39 m | 2.32 m | 3.39 m x 2.32 m |
| Flat | Bedroom | 3.08 m | 3.2 m | 3.08 m x 3.2 m |
| Flat | Bedroom 2 | 2.78 m | 2.23 m | 2.78 m x 2.23 m |
| Flat | Bathroom | 2.68 m | 0.95 m | 2.68 m x 0.95 m |
| Flat | Bathroom | 2.08 m | 1.5 m | 2.08 m x 1.5 m |
| Main Level | Foyer | 2.08 m | 1.07 m | 2.08 m x 1.07 m |
Contact Us
Contact us for more information
Elaine Mcdonald
Broker
www.elainemcdonald.ca/
2320 Bloor Street West
Toronto, Ontario M6S 1P2
(416) 762-8255
(416) 762-8853


