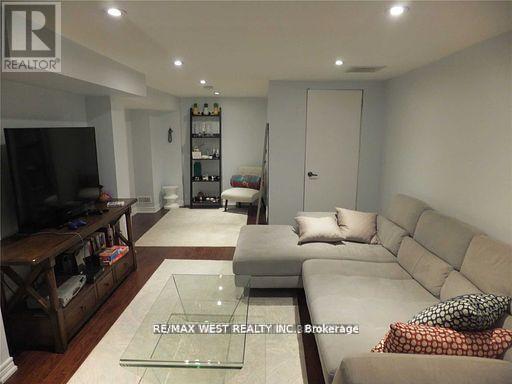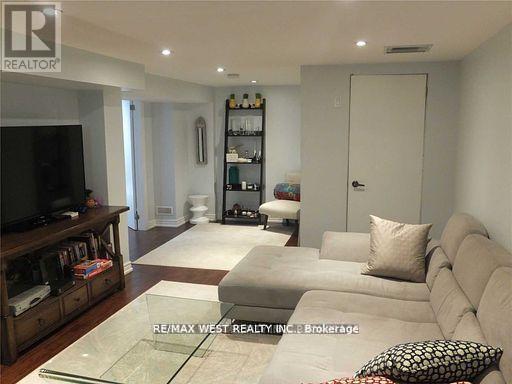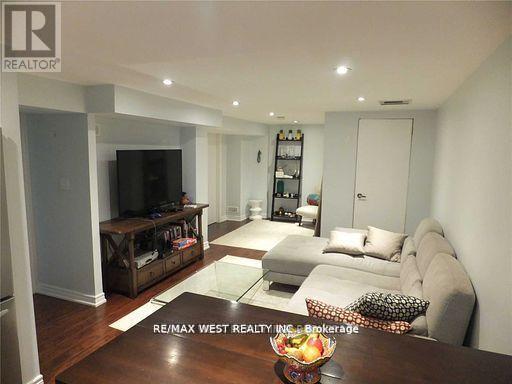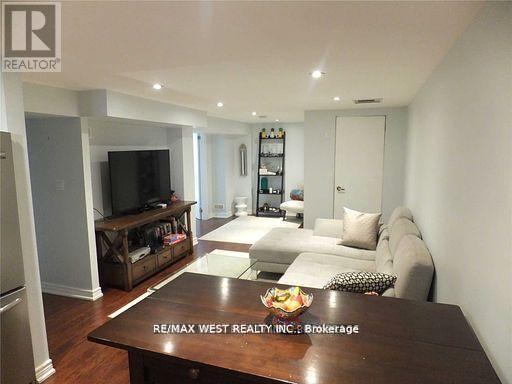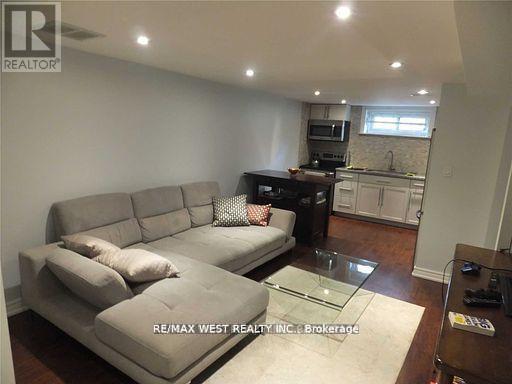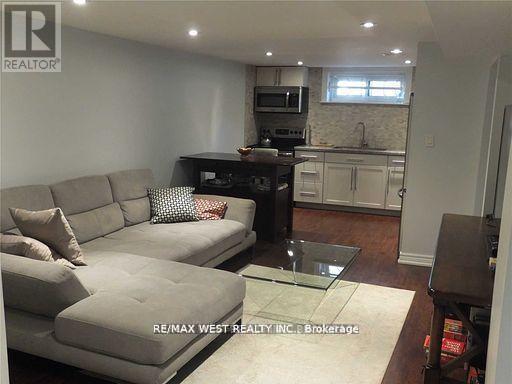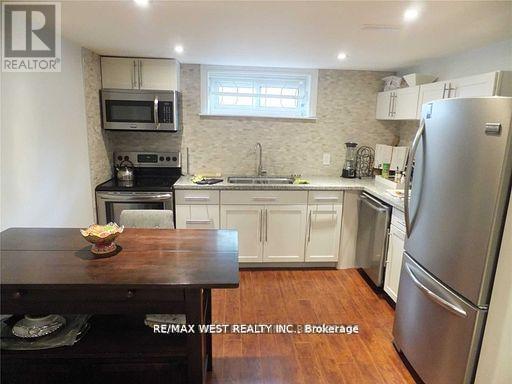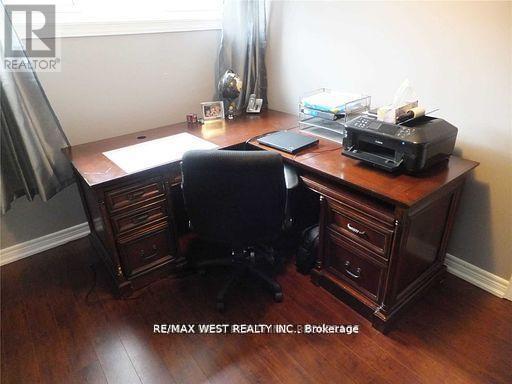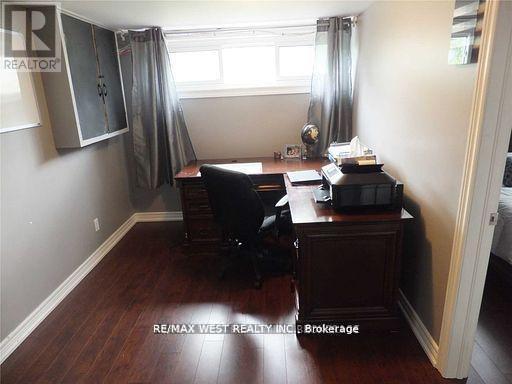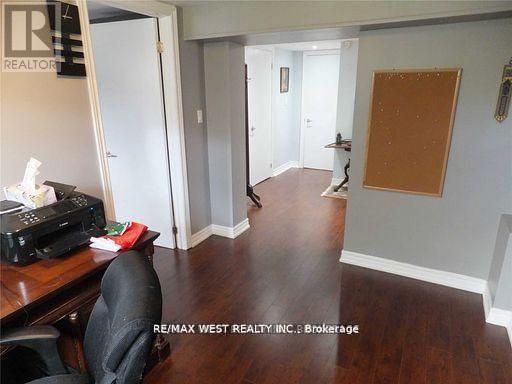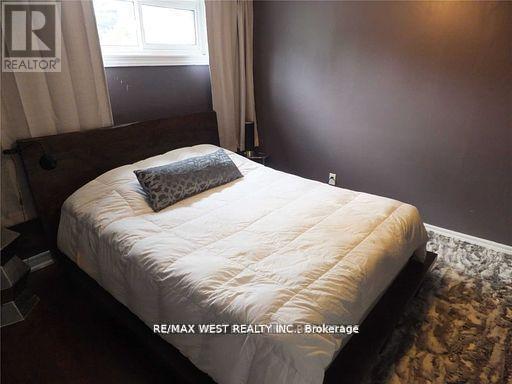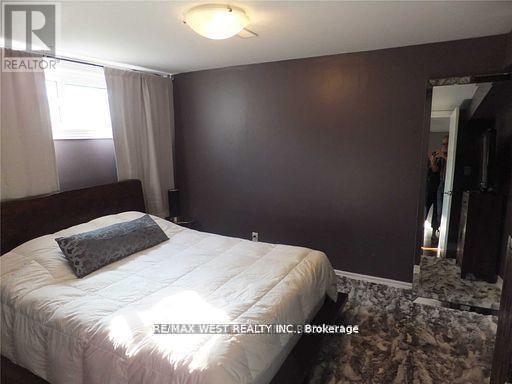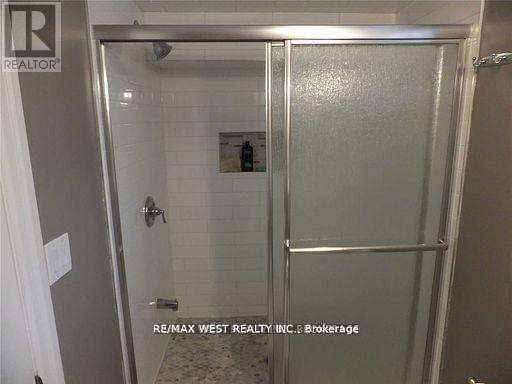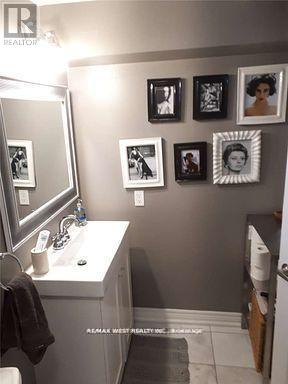Lower - 23 Rangoon Road Toronto, Ontario M9C 4N5
1 Bedroom
1 Bathroom
700 - 1,100 ft2
Bungalow
Central Air Conditioning
Forced Air
$2,000 Monthly
Fully Furnished- Separate Entrance To Lower Level Basement Apt. Totally Renovated And Shows Exceptional Spotless/Clean- Immaculate-open Concept. Lower Level Is The Same Sq Footage As Main Flr. This Bungalow Has An Extremely Large Lower Level. Large Bedroom, Gourmet Kitchen With S/S Appliances. Spacious Living Rm And Dinette. Separate Office/Den. Laundry & Utilities Included. Bus Stop At Front Door **No Pets & No Smokers** (id:24801)
Property Details
| MLS® Number | W12467958 |
| Property Type | Single Family |
| Community Name | Eringate-Centennial-West Deane |
| Amenities Near By | Park, Public Transit |
| Parking Space Total | 1 |
Building
| Bathroom Total | 1 |
| Bedrooms Above Ground | 1 |
| Bedrooms Total | 1 |
| Amenities | Separate Heating Controls |
| Appliances | Dishwasher, Dryer, Microwave, Stove, Washer, Window Coverings, Refrigerator |
| Architectural Style | Bungalow |
| Basement Development | Finished |
| Basement Features | Separate Entrance |
| Basement Type | N/a, N/a (finished) |
| Construction Style Attachment | Detached |
| Cooling Type | Central Air Conditioning |
| Exterior Finish | Brick |
| Flooring Type | Hardwood |
| Heating Fuel | Natural Gas |
| Heating Type | Forced Air |
| Stories Total | 1 |
| Size Interior | 700 - 1,100 Ft2 |
| Type | House |
| Utility Water | Municipal Water |
Parking
| No Garage |
Land
| Acreage | No |
| Land Amenities | Park, Public Transit |
| Sewer | Sanitary Sewer |
Rooms
| Level | Type | Length | Width | Dimensions |
|---|---|---|---|---|
| Basement | Foyer | 3.11 m | 2.19 m | 3.11 m x 2.19 m |
| Basement | Living Room | 3.78 m | 3.63 m | 3.78 m x 3.63 m |
| Basement | Kitchen | 3.44 m | 2.77 m | 3.44 m x 2.77 m |
| Basement | Dining Room | 2.56 m | 2.17 m | 2.56 m x 2.17 m |
| Basement | Den | 3.72 m | 2.68 m | 3.72 m x 2.68 m |
| Basement | Bedroom | 3.72 m | 3.05 m | 3.72 m x 3.05 m |
| Basement | Laundry Room | 3.69 m | 2.19 m | 3.69 m x 2.19 m |
| Basement | Bathroom | Measurements not available |
Contact Us
Contact us for more information
Lynda Knaggs
Salesperson
RE/MAX West Realty Inc.
96 Rexdale Blvd.
Toronto, Ontario M9W 1N7
96 Rexdale Blvd.
Toronto, Ontario M9W 1N7
(416) 745-2300
(416) 745-1952
www.remaxwest.com/


