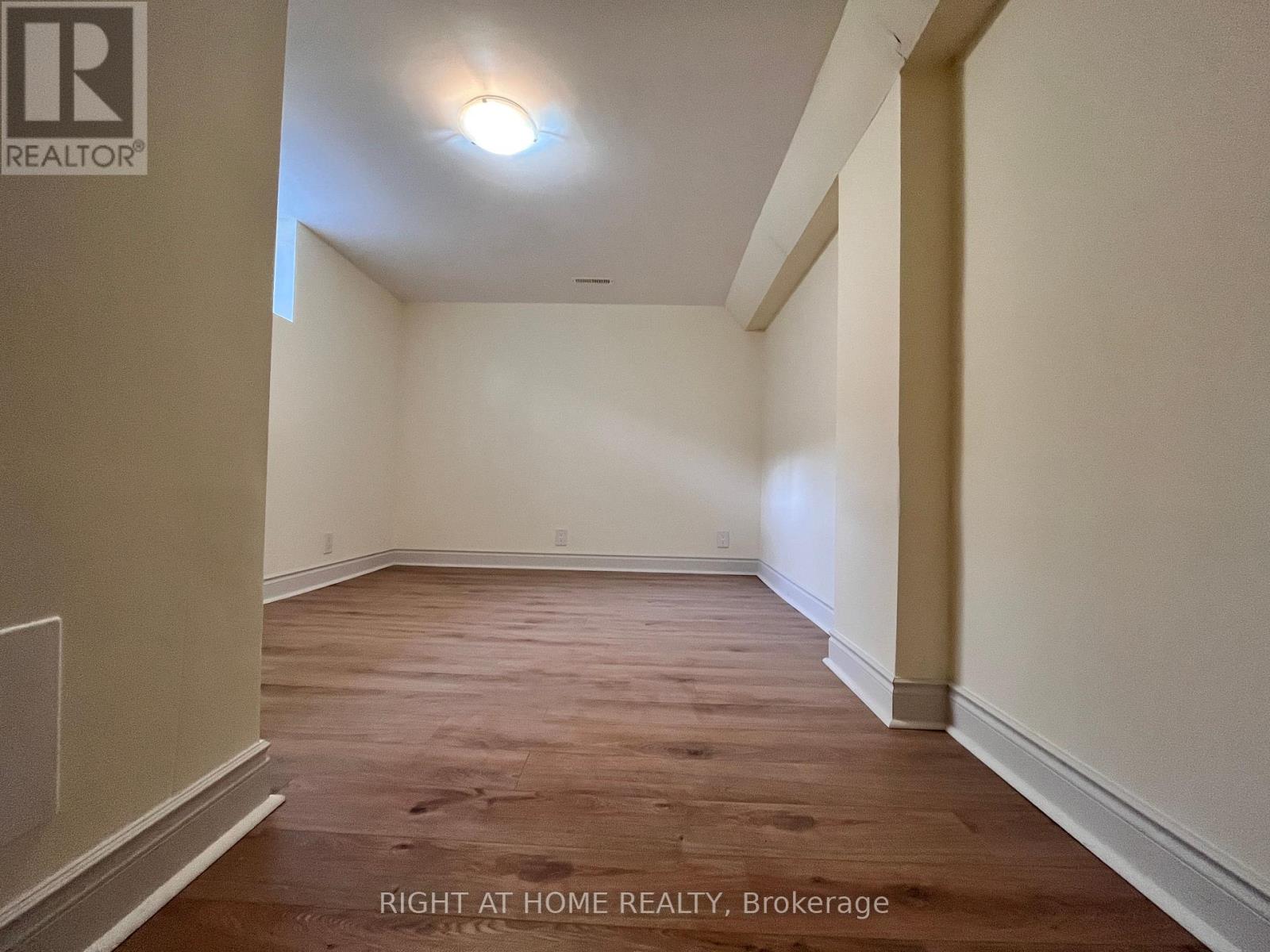Lower - 195 Taylor Mills Drive N Richmond Hill, Ontario L4C 2T5
$1,999 Monthly
Welcome to this two-bedroom newly renovated basement with lots of natural light. Large windows in every room. Both bedrooms are spacious with closets. Has a separate entrance and Separate laundry for private use. Fenced yard + long driveway with 2 car parking. Conveniently close to shopping (No Frills, Freshco, Food Basics, Walmart, and Costco), public transportation (direct routes to Finch Station), Go Train (direct to Union Station), Skopit Park, and prestigious schools. Tenant pays 35% of utilities + hot water tank rental. **EXTRAS** The tenant also is responsible for snow removal for the left side of the driveway and walkway to the basement entrance door. Students and new comers are welcome. (id:24801)
Property Details
| MLS® Number | N11885977 |
| Property Type | Single Family |
| Community Name | Crosby |
| Amenities Near By | Hospital, Park, Public Transit, Schools |
| Features | In Suite Laundry |
| Parking Space Total | 5 |
Building
| Bathroom Total | 2 |
| Bedrooms Above Ground | 2 |
| Bedrooms Total | 2 |
| Appliances | Water Heater, Dryer, Refrigerator, Stove, Washer |
| Architectural Style | Bungalow |
| Basement Features | Apartment In Basement, Separate Entrance |
| Basement Type | N/a |
| Construction Style Attachment | Semi-detached |
| Cooling Type | Central Air Conditioning |
| Exterior Finish | Brick |
| Flooring Type | Laminate |
| Foundation Type | Concrete |
| Half Bath Total | 1 |
| Heating Fuel | Natural Gas |
| Heating Type | Forced Air |
| Stories Total | 1 |
| Type | House |
| Utility Water | Municipal Water |
Land
| Acreage | No |
| Fence Type | Fenced Yard |
| Land Amenities | Hospital, Park, Public Transit, Schools |
| Sewer | Sanitary Sewer |
| Size Depth | 100 Ft ,1 In |
| Size Frontage | 36 Ft ,6 In |
| Size Irregular | 36.53 X 100.09 Ft ; 36.53 Ft X 100.09 Ft X39.83 Ft X100.09ft |
| Size Total Text | 36.53 X 100.09 Ft ; 36.53 Ft X 100.09 Ft X39.83 Ft X100.09ft |
Rooms
| Level | Type | Length | Width | Dimensions |
|---|---|---|---|---|
| Basement | Living Room | 6.07 m | 4.75 m | 6.07 m x 4.75 m |
| Basement | Kitchen | 6.07 m | 0.75 m | 6.07 m x 0.75 m |
| Basement | Bedroom | 4.05 m | 3.32 m | 4.05 m x 3.32 m |
| Basement | Bedroom 2 | 3.87 m | 2.8 m | 3.87 m x 2.8 m |
| Basement | Laundry Room | Measurements not available |
Contact Us
Contact us for more information
Michael Tam
Broker
www.michaeltamrealty.ca/
www.facebook.com/michaeltamrealty/?modal=admin_todo_tour
www.linkedin.com/in/michael-tam-cpa-ca-04a9175b/
1396 Don Mills Rd Unit B-121
Toronto, Ontario M3B 0A7
(416) 391-3232
(416) 391-0319
www.rightathomerealty.com/

















