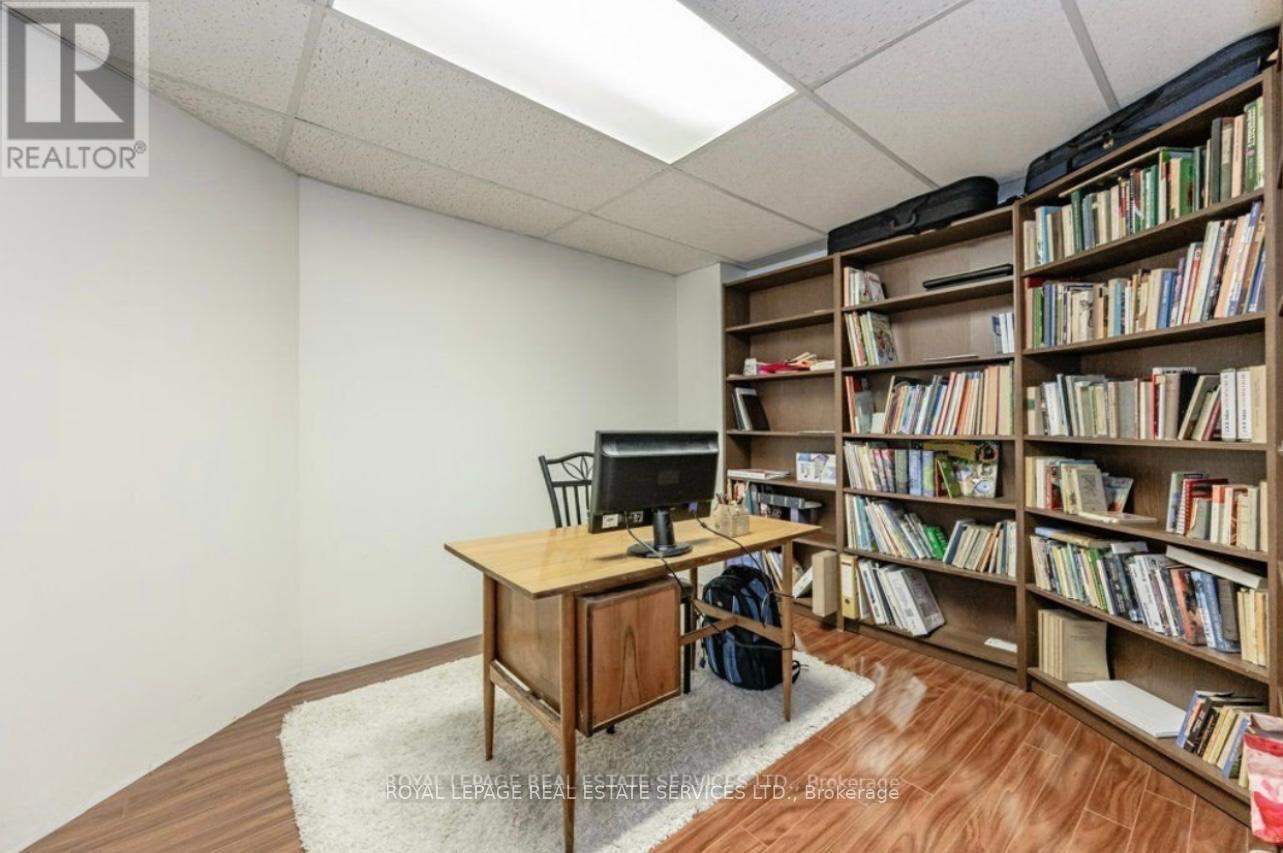Lower - 1701 Willow Way Mississauga, Ontario L5M 3W5
3 Bedroom
1 Bathroom
1,100 - 1,500 ft2
Central Air Conditioning
Forced Air
$2,500 Monthly
This large open concept 3 bedroom lower level apartment offers laminate flooring throughout, ample closet and storage space, 3 good sized bedrooms, and updated 3-piece bathroom, full size ensuite laundry, parking for 2 cars (1 drive, 1 in garage). Rent includes heat and hydro (water account separate). **** EXTRAS **** Basement suite only, no smokers, no pets (upper level is separate apartment), 1 parking spot on driveway. Easy access to everything. Newcomers to Canada welcome. No pets, no smokers, shared use of backyard, snow removal and yard work. (id:24801)
Property Details
| MLS® Number | W9357205 |
| Property Type | Single Family |
| Community Name | East Credit |
| Amenities Near By | Park, Place Of Worship, Public Transit, Schools |
| Features | Carpet Free, In Suite Laundry |
| Parking Space Total | 2 |
| Structure | Shed |
Building
| Bathroom Total | 1 |
| Bedrooms Above Ground | 3 |
| Bedrooms Total | 3 |
| Appliances | Cooktop, Dryer, Refrigerator, Washer |
| Basement Features | Apartment In Basement, Separate Entrance |
| Basement Type | N/a |
| Construction Style Attachment | Detached |
| Cooling Type | Central Air Conditioning |
| Exterior Finish | Brick, Stucco |
| Fire Protection | Smoke Detectors |
| Flooring Type | Laminate, Tile |
| Foundation Type | Block |
| Heating Fuel | Natural Gas |
| Heating Type | Forced Air |
| Stories Total | 2 |
| Size Interior | 1,100 - 1,500 Ft2 |
| Type | House |
| Utility Water | Municipal Water |
Parking
| Attached Garage |
Land
| Acreage | No |
| Fence Type | Fenced Yard |
| Land Amenities | Park, Place Of Worship, Public Transit, Schools |
| Sewer | Sanitary Sewer |
Rooms
| Level | Type | Length | Width | Dimensions |
|---|---|---|---|---|
| Basement | Living Room | 5.7 m | 4.5 m | 5.7 m x 4.5 m |
| Basement | Dining Room | Measurements not available | ||
| Basement | Kitchen | 3.15 m | 3.1 m | 3.15 m x 3.1 m |
| Basement | Primary Bedroom | 3 m | 3 m | 3 m x 3 m |
| Basement | Bathroom | Measurements not available | ||
| Basement | Bedroom 2 | 3.1 m | 2.1 m | 3.1 m x 2.1 m |
| Basement | Bedroom 3 | 3.1 m | 3 m | 3.1 m x 3 m |
Contact Us
Contact us for more information
David Eisfeld
Salesperson
www.etobicokehouses.com
Royal LePage Real Estate Services Ltd.
3031 Bloor St. W.
Toronto, Ontario M8X 1C5
3031 Bloor St. W.
Toronto, Ontario M8X 1C5
(416) 236-1871
















