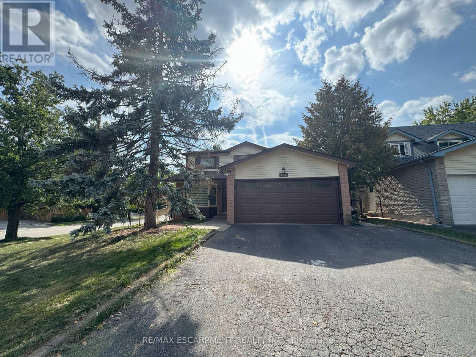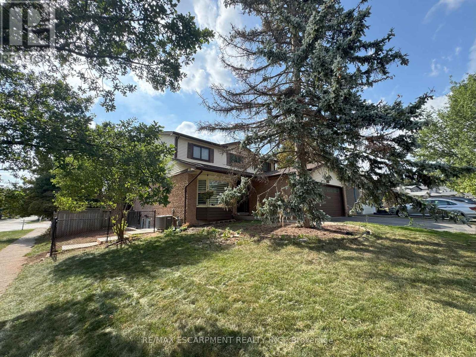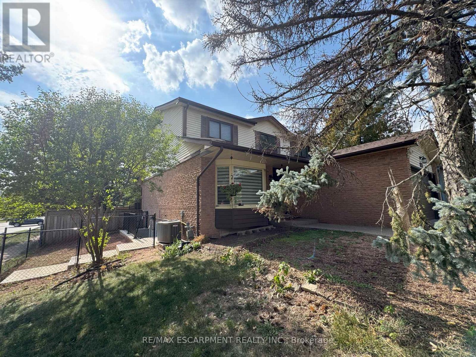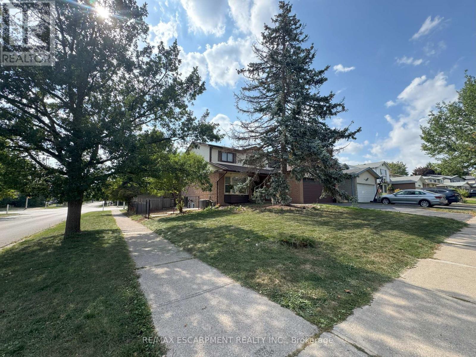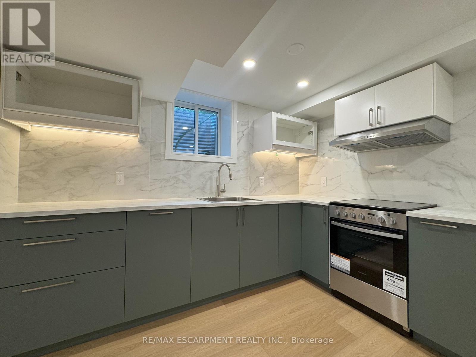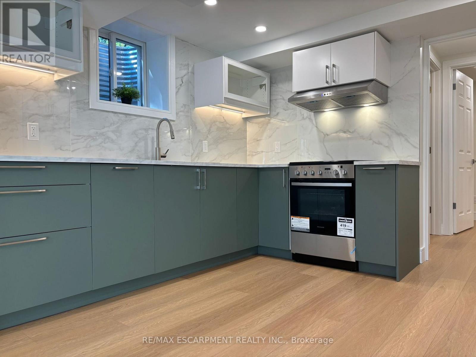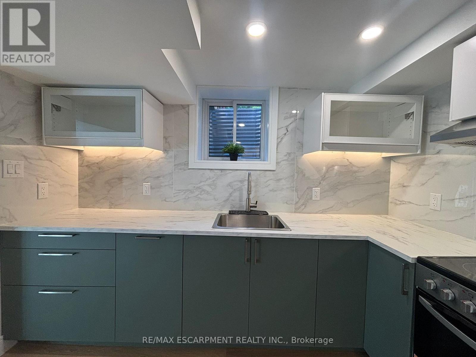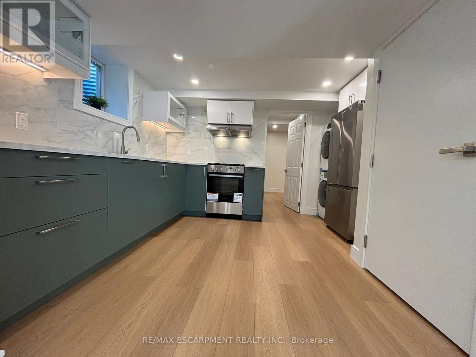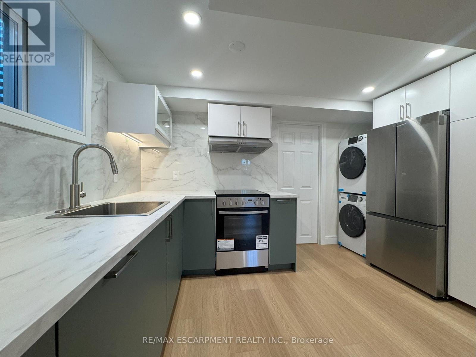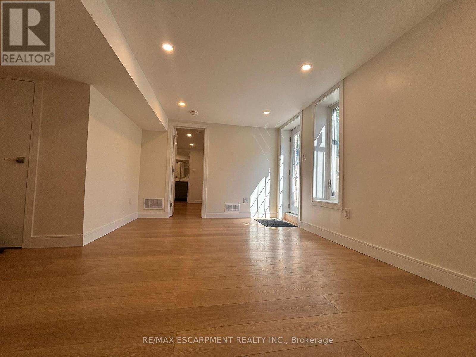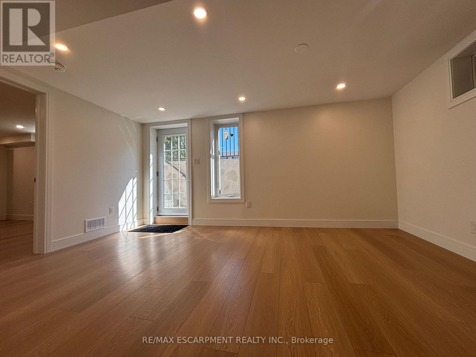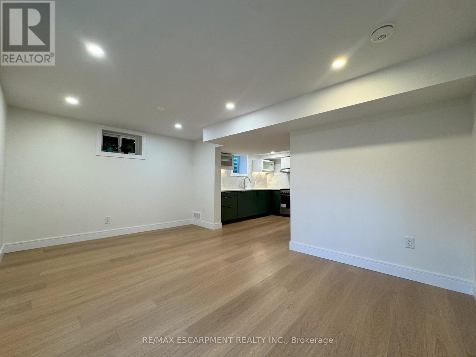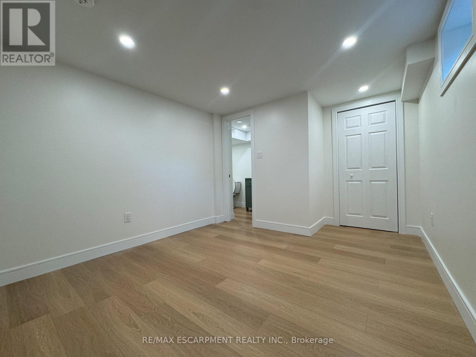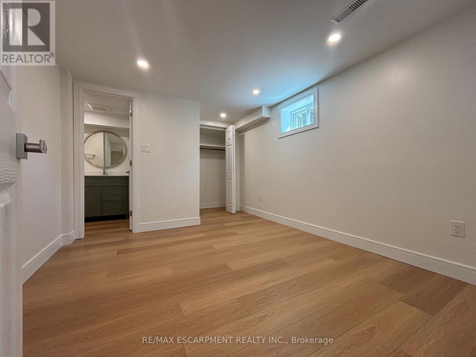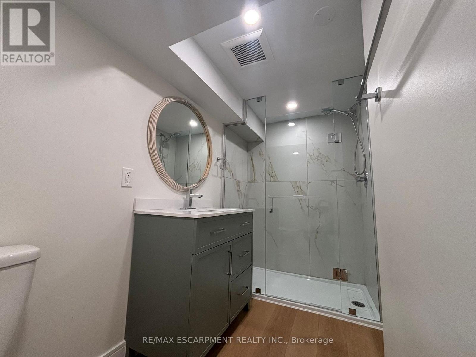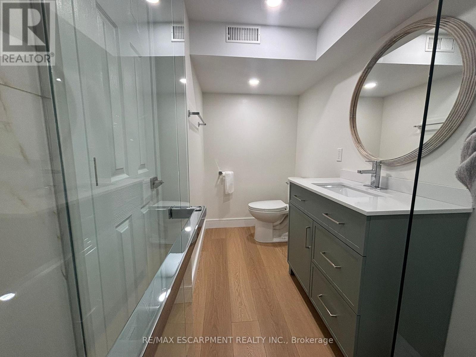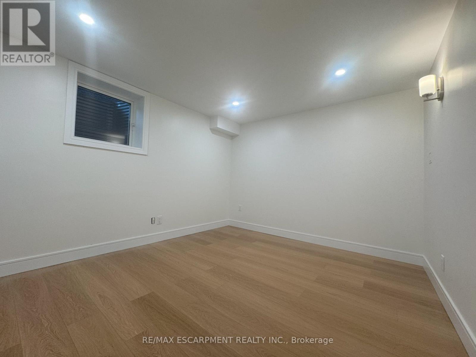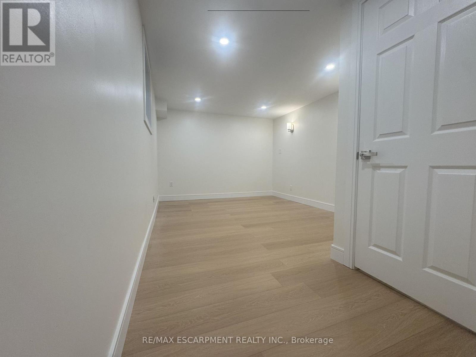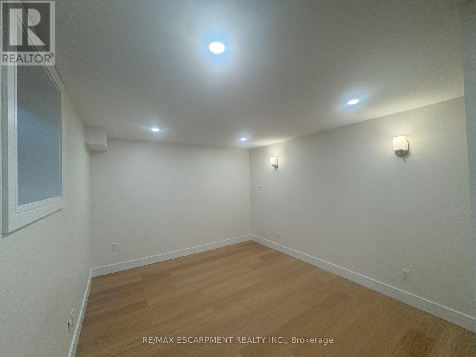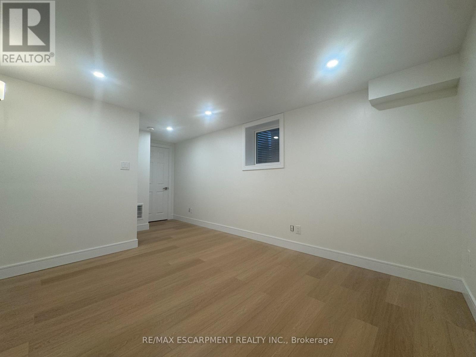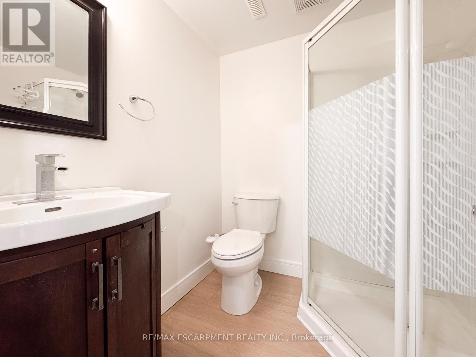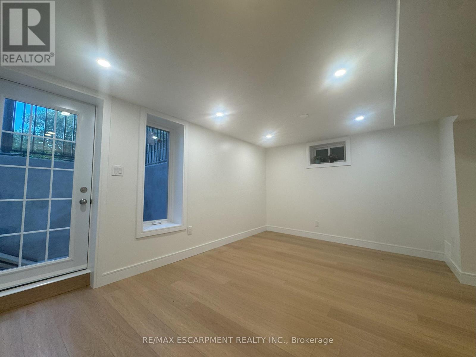Lower - 1482 Lancaster Drive Oakville, Ontario L6H 2T4
$2,350 Monthly
Be the first to rent this fully upgraded 2-bed, 2-bath basement apartment located in the heart of Oakvilles highly sought-after Iroquois Ridge South community. Bright and stylish, this newly renovated basement offers full privacy with 2 bedrooms, each featuring it's own 3 piece ensuite and lockable door! Perfect for roommates or professionals. Enjoy an open kitchen and a sun-filled living area with large windows, modern finishes, and all-new appliances, completely carpet-free for a sleek look. Step outside to your own private fenced yard. Close to Parks, amazing community centres & skating arenas. Enjoy two convenient walking trails - one leading to the nearby elementary school and the other to Iroquios Shore Rd. Prime location: just steps away from two bus stops which are 5 minutes to Trafalgar GO station. 7 min drive to Downtown Oakville & Uptown Core. Conveniently close to QEW & 403, Sheridan College, major shopping plazas, and belonging to the catchment area of the top-ranked Iroquios Ridge High School, Holy Family Catholic School & Munn's French Immersion School. Extras include: in-suite washer & dryer. Tenant pays $200 flat all inclusive utilities (water, hydro, gas, WiFi, hot water tank). Optional furniture package available upon request (queen bed, kitchen table & chairs, etc). Move-in Ready for comfort andconvenience! (id:24801)
Property Details
| MLS® Number | W12415078 |
| Property Type | Single Family |
| Community Name | 1005 - FA Falgarwood |
| Amenities Near By | Park, Public Transit, Schools |
| Community Features | Community Centre |
| Features | Carpet Free, In Suite Laundry |
| Parking Space Total | 1 |
Building
| Bathroom Total | 2 |
| Bedrooms Above Ground | 2 |
| Bedrooms Total | 2 |
| Age | 31 To 50 Years |
| Appliances | Dishwasher, Dryer, Stove, Washer, Window Coverings, Refrigerator |
| Basement Development | Finished |
| Basement Features | Walk Out |
| Basement Type | N/a (finished) |
| Construction Style Attachment | Detached |
| Cooling Type | Central Air Conditioning |
| Exterior Finish | Brick, Concrete |
| Foundation Type | Poured Concrete |
| Heating Fuel | Natural Gas |
| Heating Type | Forced Air |
| Stories Total | 2 |
| Size Interior | 700 - 1,100 Ft2 |
| Type | House |
| Utility Water | Municipal Water |
Parking
| No Garage |
Land
| Acreage | No |
| Land Amenities | Park, Public Transit, Schools |
| Sewer | Sanitary Sewer |
Rooms
| Level | Type | Length | Width | Dimensions |
|---|---|---|---|---|
| Lower Level | Bedroom | 4.87 m | 3.15 m | 4.87 m x 3.15 m |
| Lower Level | Bedroom 2 | 6.65 m | 3.15 m | 6.65 m x 3.15 m |
| Lower Level | Living Room | 4.87 m | 3.15 m | 4.87 m x 3.15 m |
| Lower Level | Kitchen | 3.81 m | 3.67 m | 3.81 m x 3.67 m |
Contact Us
Contact us for more information
Maha Masri
Broker
#103d-1320 Cornwall Road
Oakville, Ontario L6J 7W5
(905) 842-7677
www.remaxescarpment.com/


