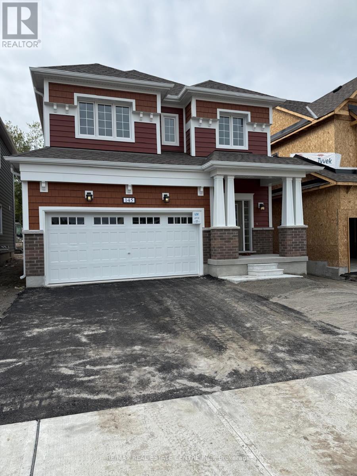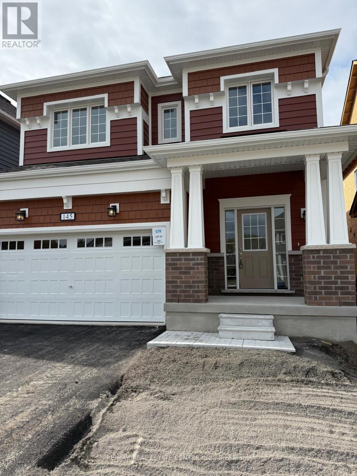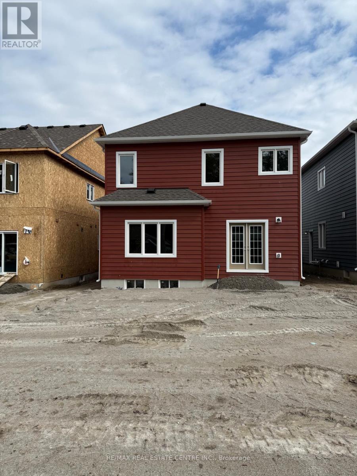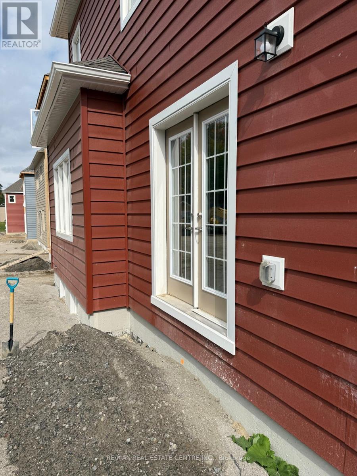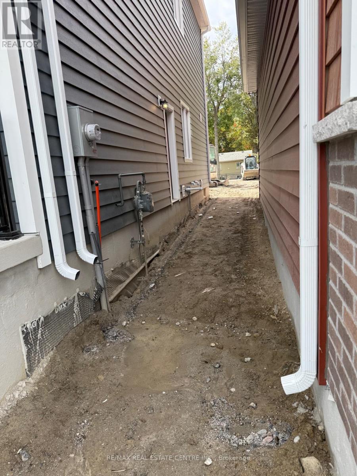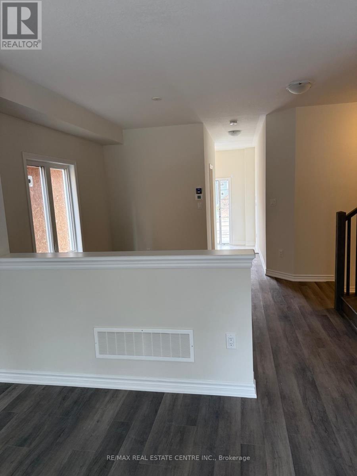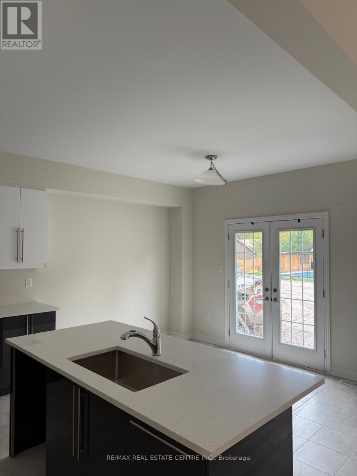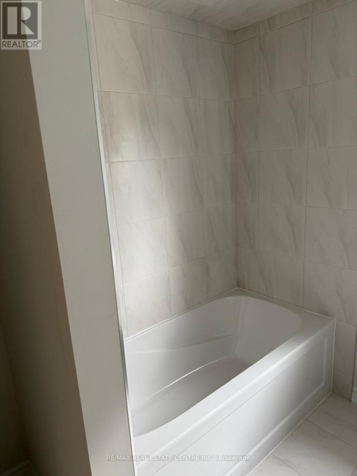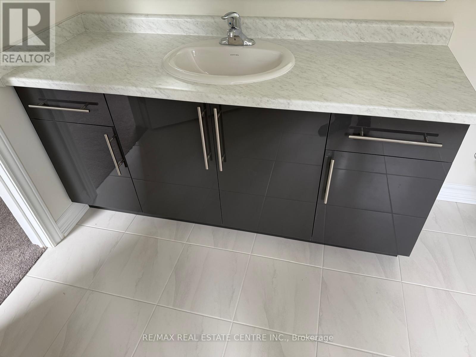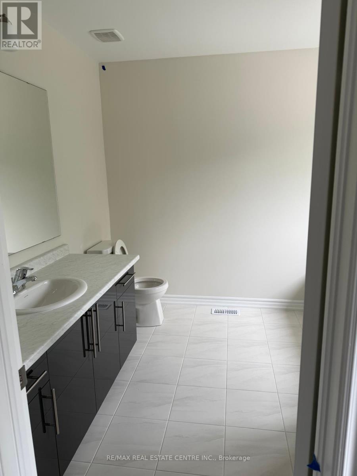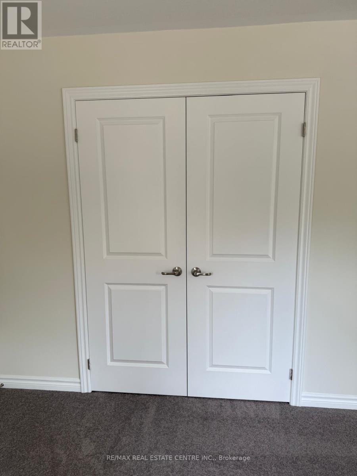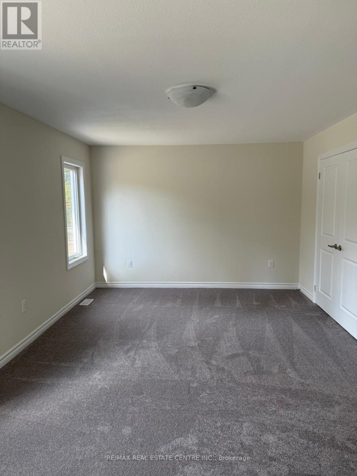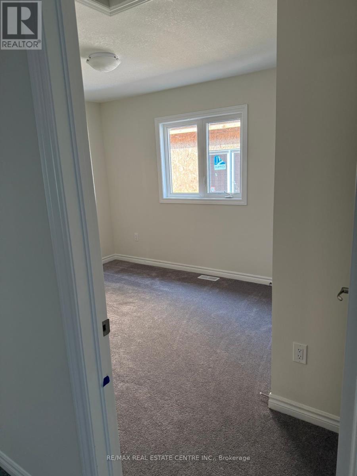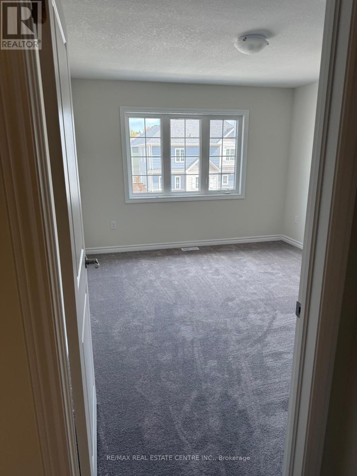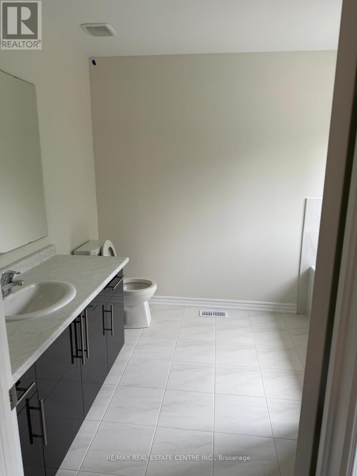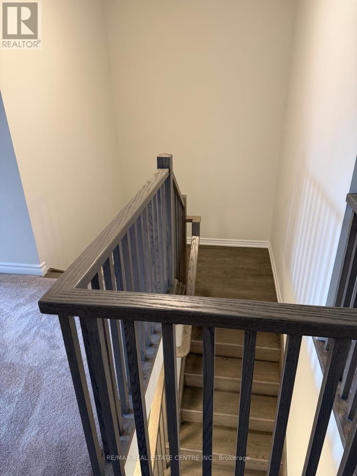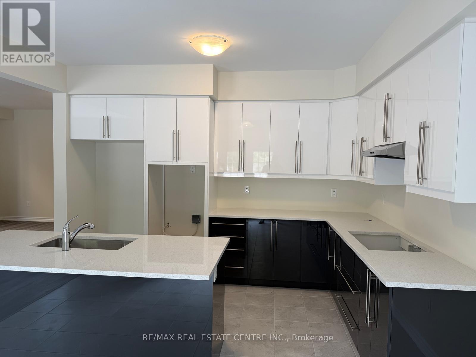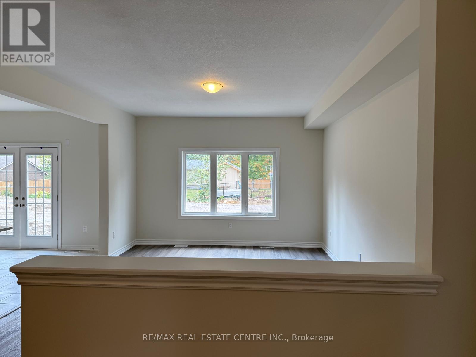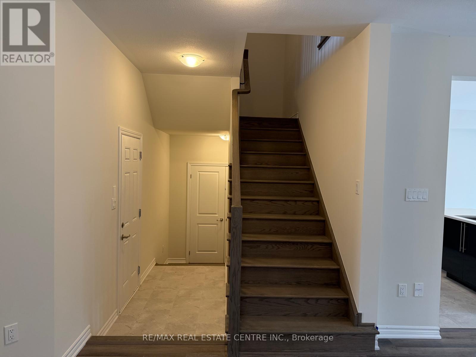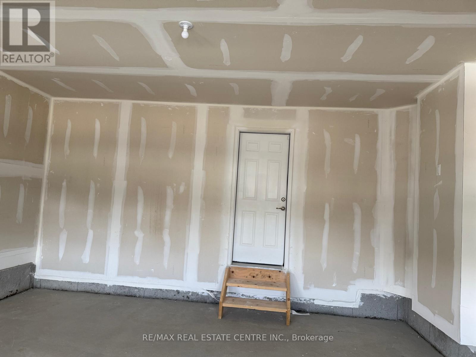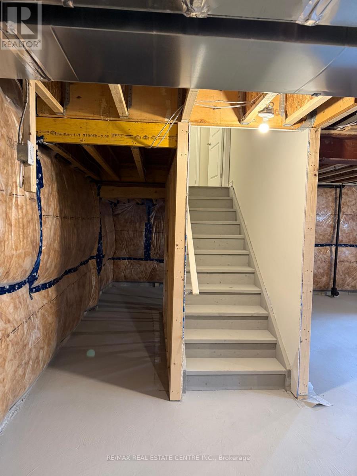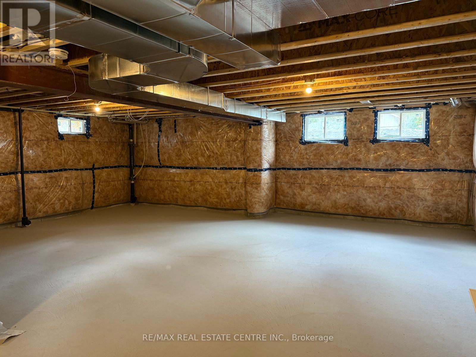Lot 61 - 145 Beechwood Forest Lane Gravenhurst, Ontario P1P 0H8
4 Bedroom
3 Bathroom
2,000 - 2,500 ft2
Fireplace
Central Air Conditioning, Air Exchanger
Forced Air
$769,900
Welcome home to 145 Beechwood Forest Lane in beautiful Gravenhurst. This brand new beautifully crafted residence offers 4 spacious bedrooms and 3 bathrooms. This modern home blends comfort and style with high ceilings and quality finishes throughout. The kitchen features sleek countertops and a large island perfect for entertaining. The primary suite includes a large ensuite bathroom and a large walk in closet. Located in a growing community, close to schools and parks. This is the perfect place to call home. (id:24801)
Property Details
| MLS® Number | X12431141 |
| Property Type | Single Family |
| Community Name | Muskoka (S) |
| Equipment Type | Water Heater |
| Features | Irregular Lot Size, Level |
| Parking Space Total | 4 |
| Rental Equipment Type | Water Heater |
| Structure | Deck |
Building
| Bathroom Total | 3 |
| Bedrooms Above Ground | 4 |
| Bedrooms Total | 4 |
| Age | New Building |
| Amenities | Fireplace(s) |
| Appliances | Central Vacuum |
| Construction Style Attachment | Detached |
| Cooling Type | Central Air Conditioning, Air Exchanger |
| Exterior Finish | Vinyl Siding, Brick |
| Fire Protection | Alarm System |
| Fireplace Present | Yes |
| Fireplace Total | 1 |
| Foundation Type | Concrete |
| Half Bath Total | 1 |
| Heating Fuel | Natural Gas |
| Heating Type | Forced Air |
| Stories Total | 2 |
| Size Interior | 2,000 - 2,500 Ft2 |
| Type | House |
| Utility Water | Municipal Water |
Parking
| Attached Garage | |
| Garage |
Land
| Acreage | No |
| Sewer | Sanitary Sewer |
| Size Depth | 133.3 M |
| Size Frontage | 39.86 M |
| Size Irregular | 39.9 X 133.3 M |
| Size Total Text | 39.9 X 133.3 M |
| Zoning Description | R1 |
Rooms
| Level | Type | Length | Width | Dimensions |
|---|---|---|---|---|
| Second Level | Primary Bedroom | 3.9319 m | 4.7549 m | 3.9319 m x 4.7549 m |
| Second Level | Bedroom 2 | 2.7432 m | 4.7549 m | 2.7432 m x 4.7549 m |
| Second Level | Bedroom 3 | 3.4747 m | 1.7069 m | 3.4747 m x 1.7069 m |
| Second Level | Bedroom 4 | 3.4747 m | 1.7069 m | 3.4747 m x 1.7069 m |
| Basement | Laundry Room | 3 m | 3 m | 3 m x 3 m |
| Main Level | Great Room | 4.3282 m | 4.6634 m | 4.3282 m x 4.6634 m |
| Main Level | Dining Room | 3.1699 m | 3.5357 m | 3.1699 m x 3.5357 m |
| Main Level | Kitchen | 2.7432 m | 3.53 m | 2.7432 m x 3.53 m |
Utilities
| Cable | Available |
| Electricity | Installed |
| Sewer | Installed |
Contact Us
Contact us for more information
Prabhjot Mahal
Broker
(647) 462-6000
real-trade.ca/
fb.me/MAHAL.PRABHJOT
@4realtrade/
www.linkedin.com/in/prabhjot-mahal-8739503b
RE/MAX Real Estate Centre Inc.
720 Guelph Line #a
Burlington, Ontario L7R 4E2
720 Guelph Line #a
Burlington, Ontario L7R 4E2
(905) 333-3500
(905) 333-3616


