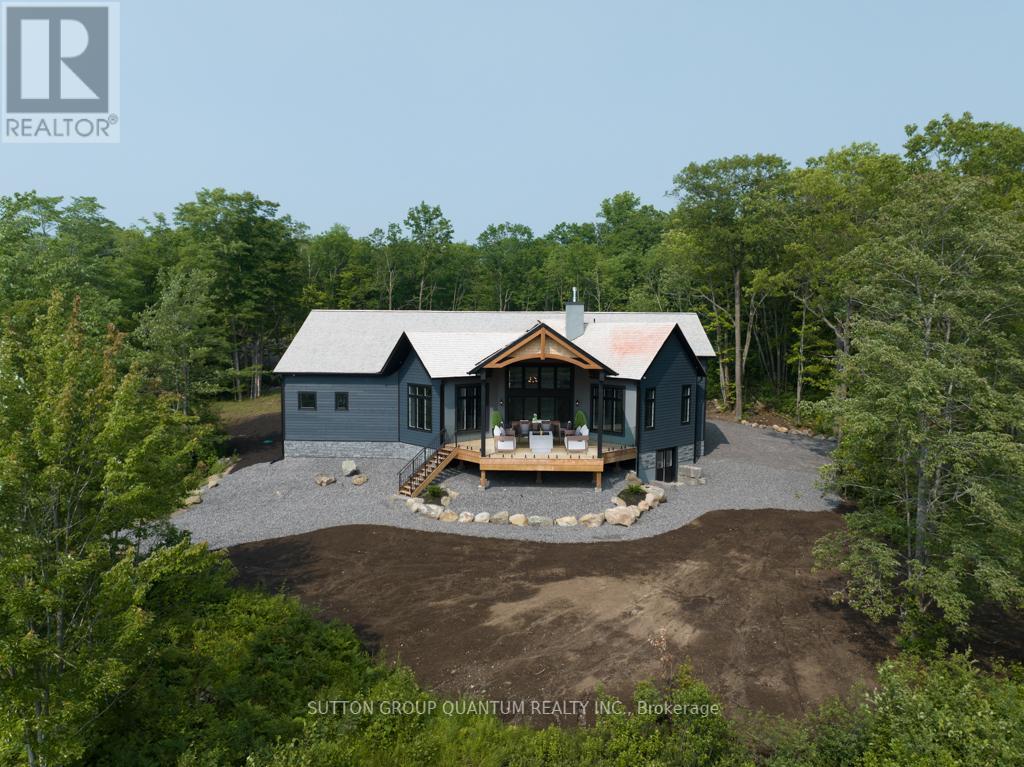Lot 6 - 4805 Muskoka District 169 Road Muskoka Lakes, Ontario P0C 1H0
$2,749,900
Experience luxury in nature at this brand new home in the prestigious Oviinbyrd Private Golf Club. Enjoy 275ft of Cassidy Lake frontage in this ICF-built, energy-efficient home. The 2831 sqft space features high ceilings, a stone fireplace, sunlit rooms with lake views, 4 large bedrooms, and high-end finishes. The main room's focal point is a full height fireplace, framed by timber and 16ft cathedral ceilings. Spacious primary bedroom boasts his and her walk-in closets, and a lavish ensuite. Two more bedrooms have private washrooms. Bonus room serves as office or fourth bedroom. The kitchen, an entertainer's dream, flows into a dining room with antler light fixture, wine cooler, and opens to a deck overlooking the lake. Additionally the home includes a 2-car garage with an electric car charger, separate access basement, boat launch access to Cassidy Lake, landscape lighting, LUTRON blinds, and high-end appliances, it's the ultimate Muskoka experience. (id:24801)
Property Details
| MLS® Number | X9035026 |
| Property Type | Single Family |
| Easement | Unknown |
| Features | Carpet Free |
| Parking Space Total | 10 |
| View Type | Direct Water View |
| Water Front Type | Waterfront |
Building
| Bathroom Total | 4 |
| Bedrooms Above Ground | 4 |
| Bedrooms Total | 4 |
| Appliances | Water Softener, Water Purifier, Water Treatment, Water Heater - Tankless, Central Vacuum, Dryer, Microwave, Refrigerator, Stove, Washer, Window Coverings |
| Architectural Style | Bungalow |
| Basement Development | Partially Finished |
| Basement Features | Walk Out |
| Basement Type | N/a (partially Finished) |
| Construction Style Attachment | Detached |
| Cooling Type | Central Air Conditioning |
| Exterior Finish | Stone, Wood |
| Fireplace Present | Yes |
| Foundation Type | Insulated Concrete Forms |
| Half Bath Total | 1 |
| Heating Fuel | Natural Gas |
| Heating Type | Forced Air |
| Stories Total | 1 |
| Size Interior | 2,500 - 3,000 Ft2 |
| Type | House |
| Utility Water | Lake/river Water Intake |
Parking
| Attached Garage |
Land
| Access Type | Public Docking |
| Acreage | Yes |
| Sewer | Septic System |
| Size Depth | 999 Ft |
| Size Frontage | 275 Ft |
| Size Irregular | 275 X 999 Ft |
| Size Total Text | 275 X 999 Ft|5 - 9.99 Acres |
| Zoning Description | Wr8, Os2 And Ep1 |
Rooms
| Level | Type | Length | Width | Dimensions |
|---|---|---|---|---|
| Main Level | Primary Bedroom | 4.57 m | 3.99 m | 4.57 m x 3.99 m |
| Main Level | Bedroom | 4.55 m | 3.91 m | 4.55 m x 3.91 m |
| Main Level | Bedroom 2 | 3.81 m | 3.05 m | 3.81 m x 3.05 m |
| Main Level | Bedroom 3 | 4.37 m | 3.2 m | 4.37 m x 3.2 m |
| Main Level | Kitchen | 5 m | 2.06 m | 5 m x 2.06 m |
| Main Level | Dining Room | 3.76 m | 3.76 m | 3.76 m x 3.76 m |
| Main Level | Utility Room | 2.44 m | 1.96 m | 2.44 m x 1.96 m |
https://www.realtor.ca/real-estate/27161978/lot-6-4805-muskoka-district-169-road-muskoka-lakes
Contact Us
Contact us for more information
Tony Tasdelen
Broker
www.lakeshoregroupre.com/
260 Lakeshore Rd E
Oakville, Ontario L6J 1J1
(905) 844-5000










































