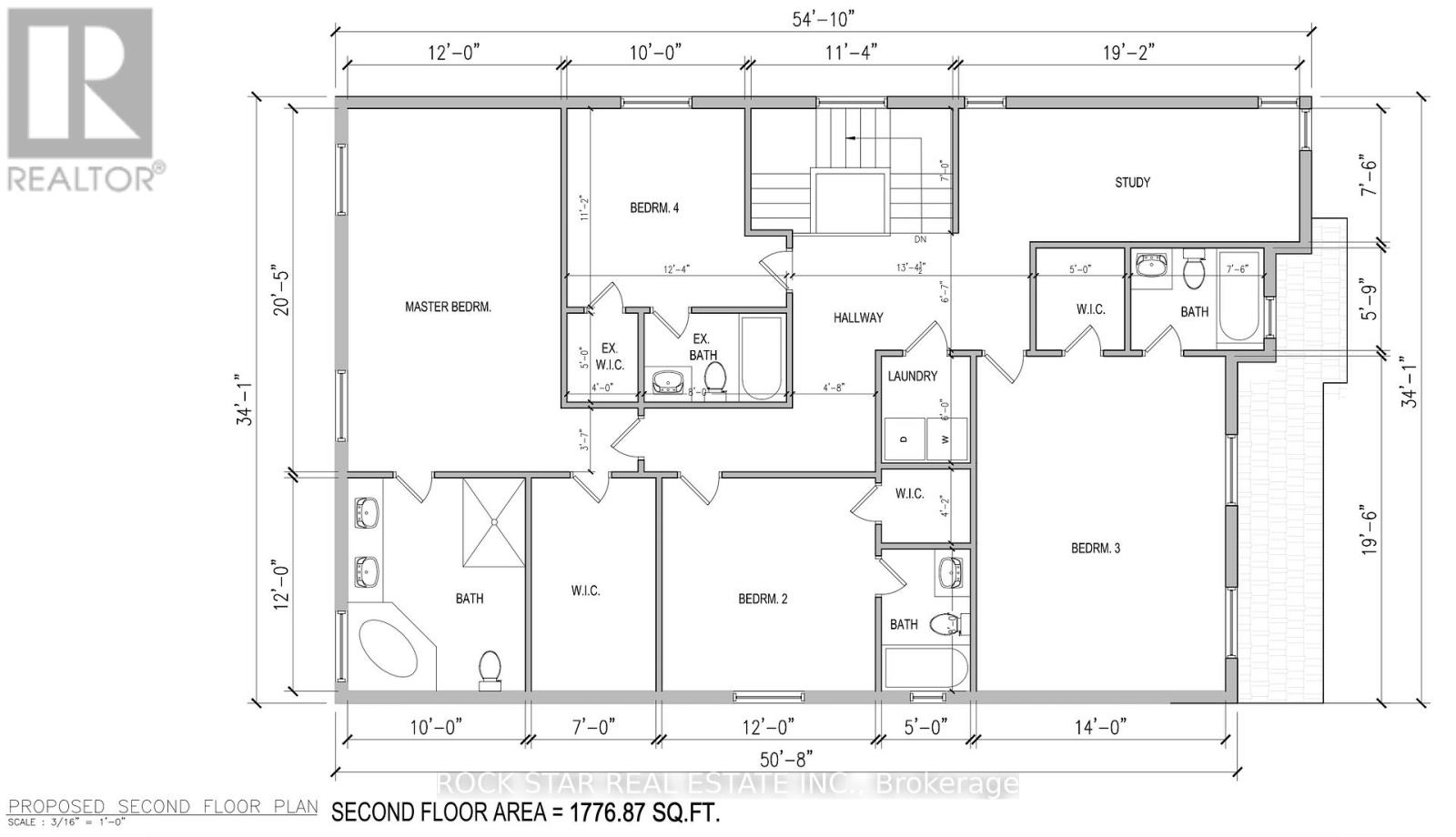Lot 3 Newman Place Halton Hills, Ontario L7G 4S4
$2,199,900
Custom Built Dream Home on picture-perfect Cul-De-Sac, fronting Newman Place in Georgetown. Professionally designed floor plans range from 3200 - 3800 sqft with emphasis on efficiency, privacy, and the modern family. The deep lot allows for ample entertainment and sanctuary space in your private yard. Parents will appreciate the quiet street while kids play street hockey & hopscotch. Closings and possession in 15-18 months with full Tarion warranty. Quality built from BlueStone Customs and HST included in the price! Appointments with the builder are available to design your custom floor plan. (id:24801)
Property Details
| MLS® Number | W10412576 |
| Property Type | Single Family |
| Community Name | Georgetown |
| ParkingSpaceTotal | 4 |
Building
| BathroomTotal | 5 |
| BedroomsAboveGround | 4 |
| BedroomsTotal | 4 |
| Appliances | Water Heater |
| BasementType | Full |
| ConstructionStyleAttachment | Detached |
| CoolingType | Central Air Conditioning |
| ExteriorFinish | Brick |
| FireplacePresent | Yes |
| FoundationType | Poured Concrete |
| HalfBathTotal | 1 |
| HeatingFuel | Natural Gas |
| HeatingType | Forced Air |
| StoriesTotal | 2 |
| SizeInterior | 3499.9705 - 4999.958 Sqft |
| Type | House |
| UtilityWater | Municipal Water |
Parking
| Attached Garage |
Land
| Acreage | No |
| Sewer | Sanitary Sewer |
| SizeDepth | 138 Ft |
| SizeFrontage | 42 Ft |
| SizeIrregular | 42 X 138 Ft |
| SizeTotalText | 42 X 138 Ft |
| ZoningDescription | Ldr1-3 |
Rooms
| Level | Type | Length | Width | Dimensions |
|---|---|---|---|---|
| Second Level | Primary Bedroom | 3.66 m | 6.22 m | 3.66 m x 6.22 m |
| Second Level | Bedroom | 3.66 m | 2.66 m | 3.66 m x 2.66 m |
| Second Level | Bedroom | 3.76 m | 3.4 m | 3.76 m x 3.4 m |
| Second Level | Bedroom | 4.27 m | 5.94 m | 4.27 m x 5.94 m |
| Second Level | Family Room | 5.84 m | 2.29 m | 5.84 m x 2.29 m |
| Main Level | Kitchen | 4.27 m | 4.65 m | 4.27 m x 4.65 m |
| Main Level | Dining Room | 4.27 m | 3.81 m | 4.27 m x 3.81 m |
| Main Level | Living Room | 5.72 m | 6.81 m | 5.72 m x 6.81 m |
| Main Level | Office | 2.34 m | 3.35 m | 2.34 m x 3.35 m |
https://www.realtor.ca/real-estate/27628285/lot-3-newman-place-halton-hills-georgetown-georgetown
Interested?
Contact us for more information
Paul D'abruzzo
Salesperson
418 Iroquois Shore Rd #103a
Oakville, Ontario L6H 0X7










