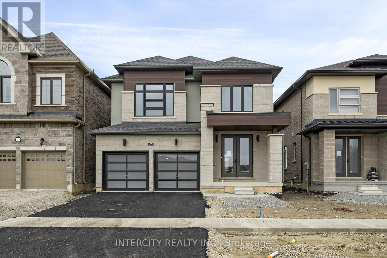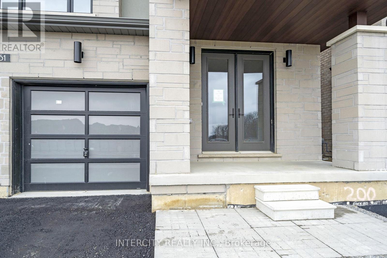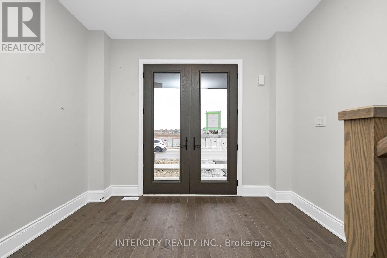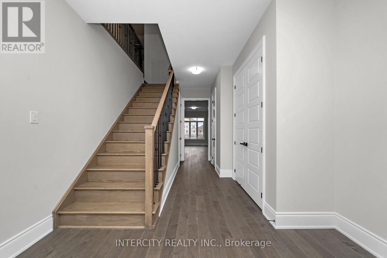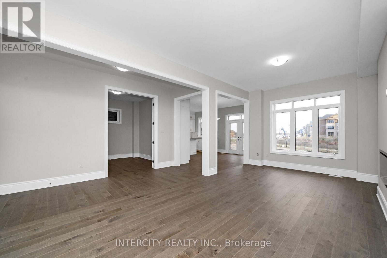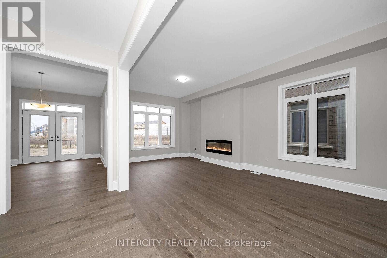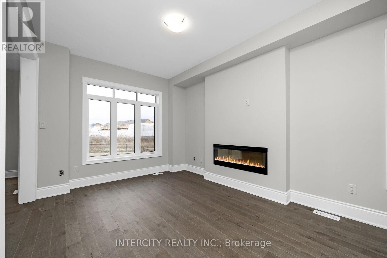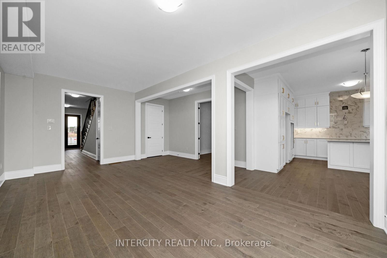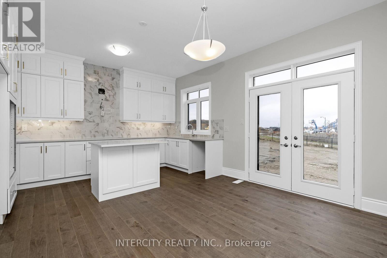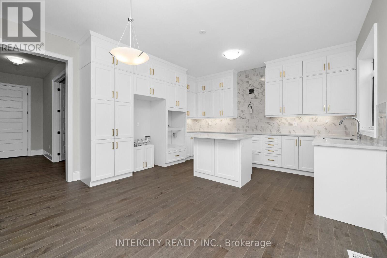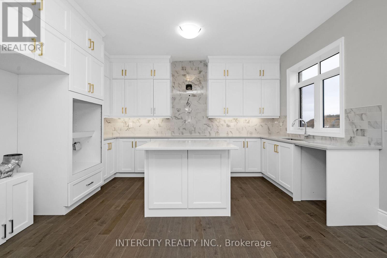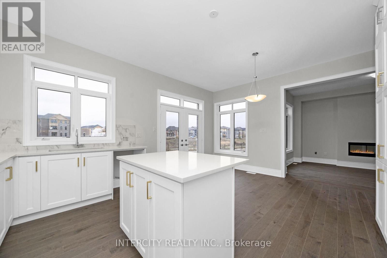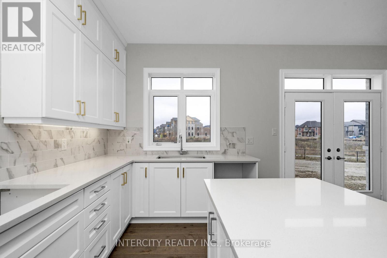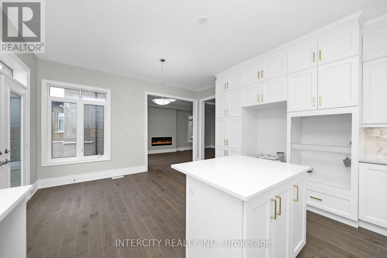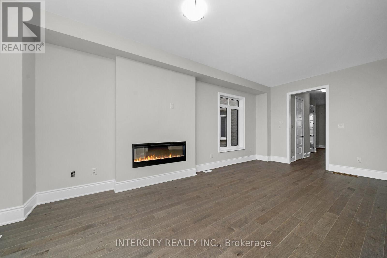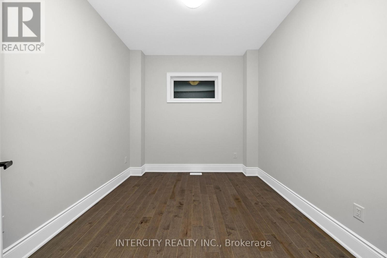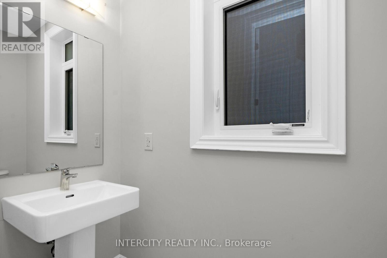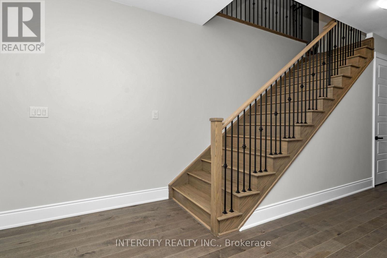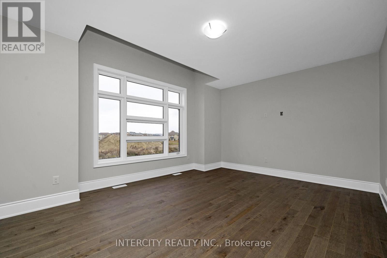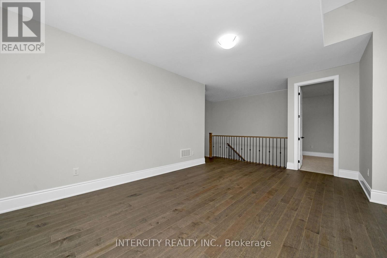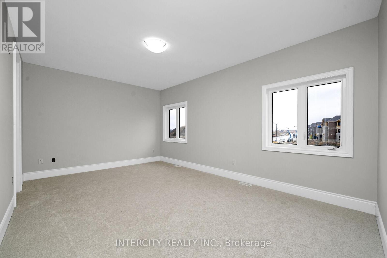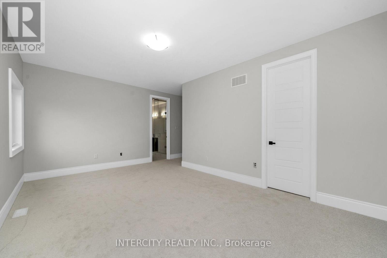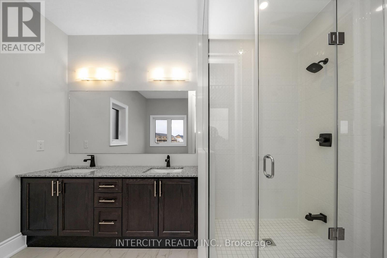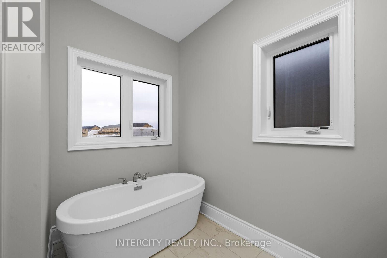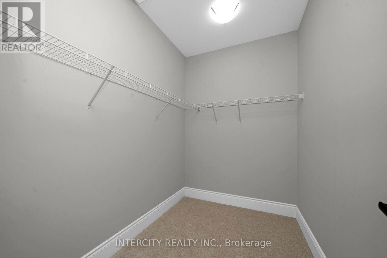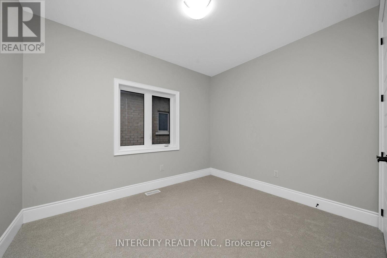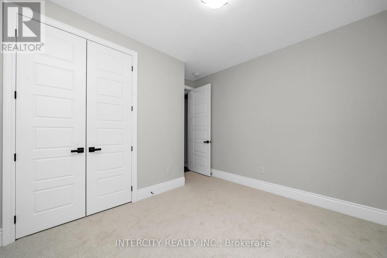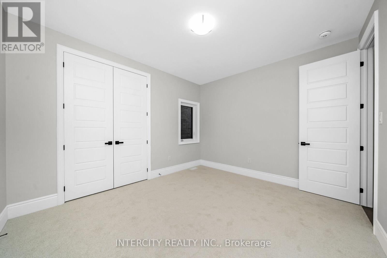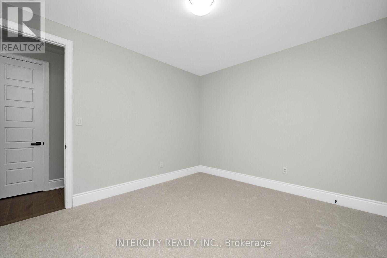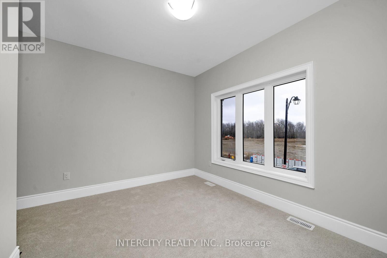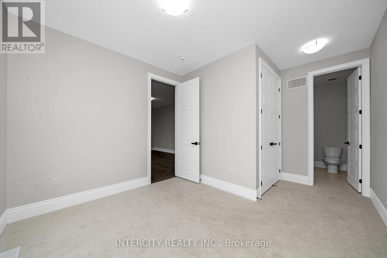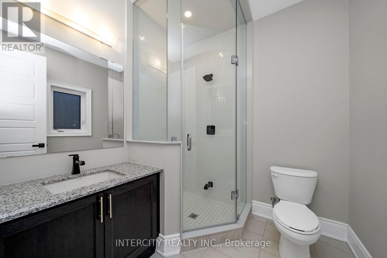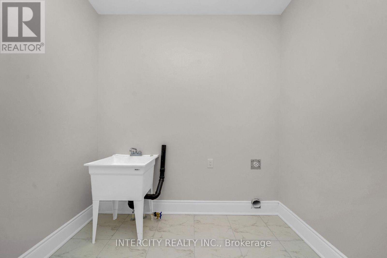Lot 200 - 61 Goodview Drive Brampton, Ontario L6R 3W7
$1,479,990
Prestigious Mayfield Village! Stunning 2,769 sq.ft. Thorold Model in "The Bright Side" Community by Remington Homes. Premium location fronting onto park & backing onto green space! Open concept design with 9 ft smooth ceilings on main & second floor, luxury hardwood on main, upper hallway & 2nd floor family room, and elegant 8 ft doors throughout. Bright living room with electric fireplace. Upgraded gourmet kitchen with stacked cabinets, crown molding, upgraded backsplash, cut-outs for 36" stove, wall oven & microwave. French doors lead to extra-large backyard. Spacious second-floor family room. 200 Amp service. Loaded with beautiful upgrades! Don't miss out on this exceptional home. (id:24801)
Property Details
| MLS® Number | W12474828 |
| Property Type | Single Family |
| Community Name | Sandringham-Wellington North |
| Amenities Near By | Hospital, Park, Place Of Worship, Public Transit, Schools |
| Equipment Type | Water Heater - Electric, Water Heater |
| Features | Backs On Greenbelt, Conservation/green Belt |
| Parking Space Total | 4 |
| Rental Equipment Type | Water Heater - Electric, Water Heater |
Building
| Bathroom Total | 4 |
| Bedrooms Above Ground | 4 |
| Bedrooms Total | 4 |
| Age | New Building |
| Amenities | Fireplace(s) |
| Appliances | Water Heater |
| Basement Development | Unfinished |
| Basement Type | Full (unfinished) |
| Construction Style Attachment | Detached |
| Cooling Type | Central Air Conditioning |
| Exterior Finish | Brick, Stone |
| Fire Protection | Smoke Detectors |
| Fireplace Present | Yes |
| Flooring Type | Hardwood, Carpeted |
| Foundation Type | Poured Concrete |
| Half Bath Total | 1 |
| Heating Fuel | Natural Gas |
| Heating Type | Forced Air |
| Stories Total | 2 |
| Size Interior | 2,500 - 3,000 Ft2 |
| Type | House |
| Utility Water | Municipal Water |
Parking
| Garage |
Land
| Acreage | No |
| Land Amenities | Hospital, Park, Place Of Worship, Public Transit, Schools |
| Sewer | Sanitary Sewer |
| Size Depth | 115 Ft ,1 In |
| Size Frontage | 38 Ft |
| Size Irregular | 38 X 115.1 Ft ; 38 Front, 146.5 Right Side 115.10 Left |
| Size Total Text | 38 X 115.1 Ft ; 38 Front, 146.5 Right Side 115.10 Left |
Rooms
| Level | Type | Length | Width | Dimensions |
|---|---|---|---|---|
| Second Level | Family Room | 5.6 m | 4.14 m | 5.6 m x 4.14 m |
| Second Level | Primary Bedroom | 5.6 m | 3.65 m | 5.6 m x 3.65 m |
| Second Level | Bedroom 2 | 3.53 m | 3.53 m | 3.53 m x 3.53 m |
| Second Level | Bedroom 3 | 3.41 m | 2.92 m | 3.41 m x 2.92 m |
| Second Level | Bedroom 4 | 3.47 m | 3.96 m | 3.47 m x 3.96 m |
| Ground Level | Living Room | 6.7 m | 3.35 m | 6.7 m x 3.35 m |
| Ground Level | Dining Room | 6.7 m | 3.35 m | 6.7 m x 3.35 m |
| Ground Level | Den | 3.16 m | 3.04 m | 3.16 m x 3.04 m |
| Ground Level | Kitchen | 14.9 m | 2.43 m | 14.9 m x 2.43 m |
| Ground Level | Eating Area | 14.9 m | 3.16 m | 14.9 m x 3.16 m |
Utilities
| Cable | Available |
| Electricity | Installed |
| Sewer | Installed |
Contact Us
Contact us for more information
Louise Marie Beck
Salesperson
3600 Langstaff Rd., Ste14
Vaughan, Ontario L4L 9E7
(416) 798-7070
(905) 851-8794
Lou Grossi
Broker of Record
3600 Langstaff Rd., Ste14
Vaughan, Ontario L4L 9E7
(416) 798-7070
(905) 851-8794


