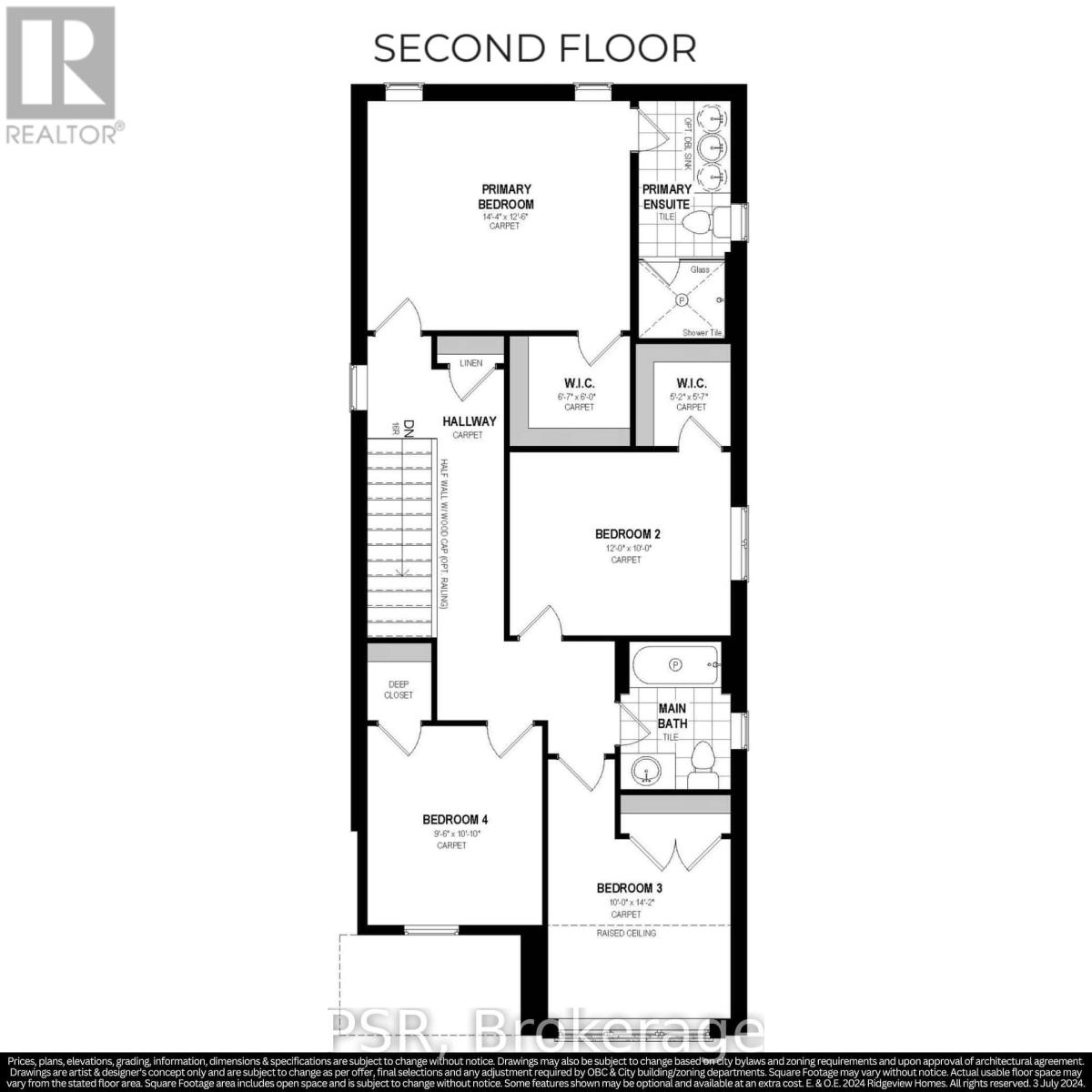Lot 17 Tbd Rivergreen Crescent N Cambridge, Ontario N1S 0E5
$989,800
OPEN HOUSE TUES & THURS 4-7PM, SAT & SUN 1-5PM at the model home / sales office located at 47 Queensbrook Crescent, Cambridge. Introducing The Langdon, Elevation A, a stunning 1800 sq. ft. home located in the desirable Westwood Village community. This home offers 4 spacious bedrooms and 2.5 beautiful bathrooms, providing ample space for family living. The carpet-free main floor features a 9-foot ceiling and a large kitchen equipped with quartz countertops, an extended breakfast bar, a pantry, and plenty of counter space. The generous living room and dining room are perfect for entertaining. Upstairs, you'll find 4 generously sized bedrooms, including a large primary bedroom with a private ensuite and a walk-in closet. Bedroom #2 also boasts the convenience of a walk-in closet. This home is designed to provide comfort and functionality, making it an ideal choice for those seeking a blend of style and practicality. (id:24801)
Open House
This property has open houses!
4:00 pm
Ends at:7:00 pm
1:00 pm
Ends at:5:00 pm
1:00 pm
Ends at:5:00 pm
4:00 pm
Ends at:7:00 pm
1:00 pm
Ends at:5:00 pm
1:00 pm
Ends at:5:00 pm
4:00 pm
Ends at:7:00 pm
4:00 pm
Ends at:7:00 pm
Property Details
| MLS® Number | X10433176 |
| Property Type | Single Family |
| AmenitiesNearBy | Park, Place Of Worship, Schools |
| Features | Sump Pump |
| ParkingSpaceTotal | 2 |
Building
| BathroomTotal | 3 |
| BedroomsAboveGround | 4 |
| BedroomsTotal | 4 |
| BasementDevelopment | Unfinished |
| BasementType | Full (unfinished) |
| ConstructionStyleAttachment | Detached |
| CoolingType | Central Air Conditioning |
| ExteriorFinish | Stucco, Brick |
| FoundationType | Poured Concrete |
| HalfBathTotal | 1 |
| HeatingFuel | Natural Gas |
| HeatingType | Forced Air |
| StoriesTotal | 2 |
| SizeInterior | 1499.9875 - 1999.983 Sqft |
| Type | House |
| UtilityWater | Municipal Water |
Parking
| Attached Garage |
Land
| Acreage | No |
| LandAmenities | Park, Place Of Worship, Schools |
| Sewer | Sanitary Sewer |
| SizeDepth | 98 Ft |
| SizeFrontage | 30 Ft |
| SizeIrregular | 30 X 98 Ft |
| SizeTotalText | 30 X 98 Ft|under 1/2 Acre |
| ZoningDescription | Rm4r6 |
Rooms
| Level | Type | Length | Width | Dimensions |
|---|---|---|---|---|
| Second Level | Primary Bedroom | 4.36 m | 3.81 m | 4.36 m x 3.81 m |
| Second Level | Bathroom | 1.52 m | 3.93 m | 1.52 m x 3.93 m |
| Second Level | Bedroom 2 | 3.65 m | 3.04 m | 3.65 m x 3.04 m |
| Second Level | Bedroom 3 | 3.04 m | 4.31 m | 3.04 m x 4.31 m |
| Second Level | Bedroom 4 | 2.89 m | 3.3 m | 2.89 m x 3.3 m |
| Second Level | Bathroom | 1.82 m | 2.46 m | 1.82 m x 2.46 m |
| Main Level | Kitchen | 3.35 m | 4.16 m | 3.35 m x 4.16 m |
| Main Level | Living Room | 3.42 m | 5.46 m | 3.42 m x 5.46 m |
| Main Level | Dining Room | 2.59 m | 4.31 m | 2.59 m x 4.31 m |
Utilities
| Cable | Available |
| Sewer | Installed |
https://www.realtor.ca/real-estate/27670857/lot-17-tbd-rivergreen-crescent-n-cambridge
Interested?
Contact us for more information
Vongdeuane Kennedy
Broker
625 King Street West
Toronto, Ontario M5V 1M5







