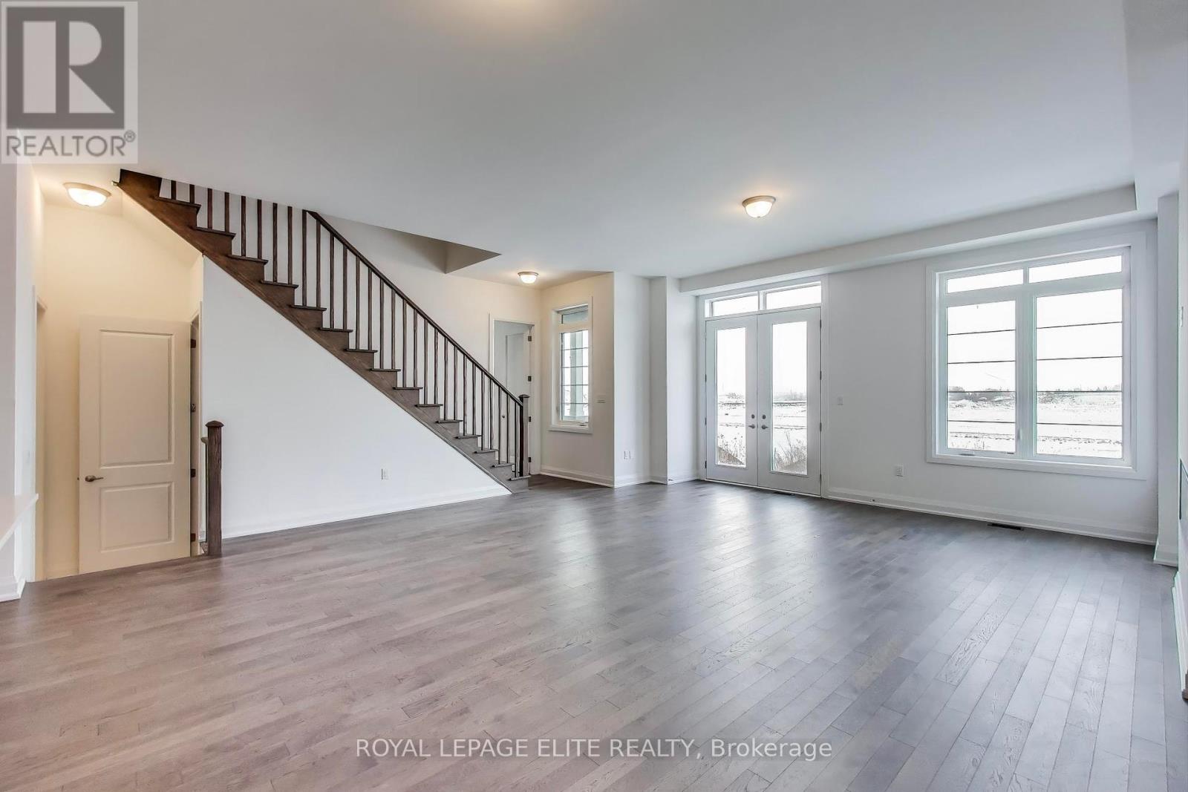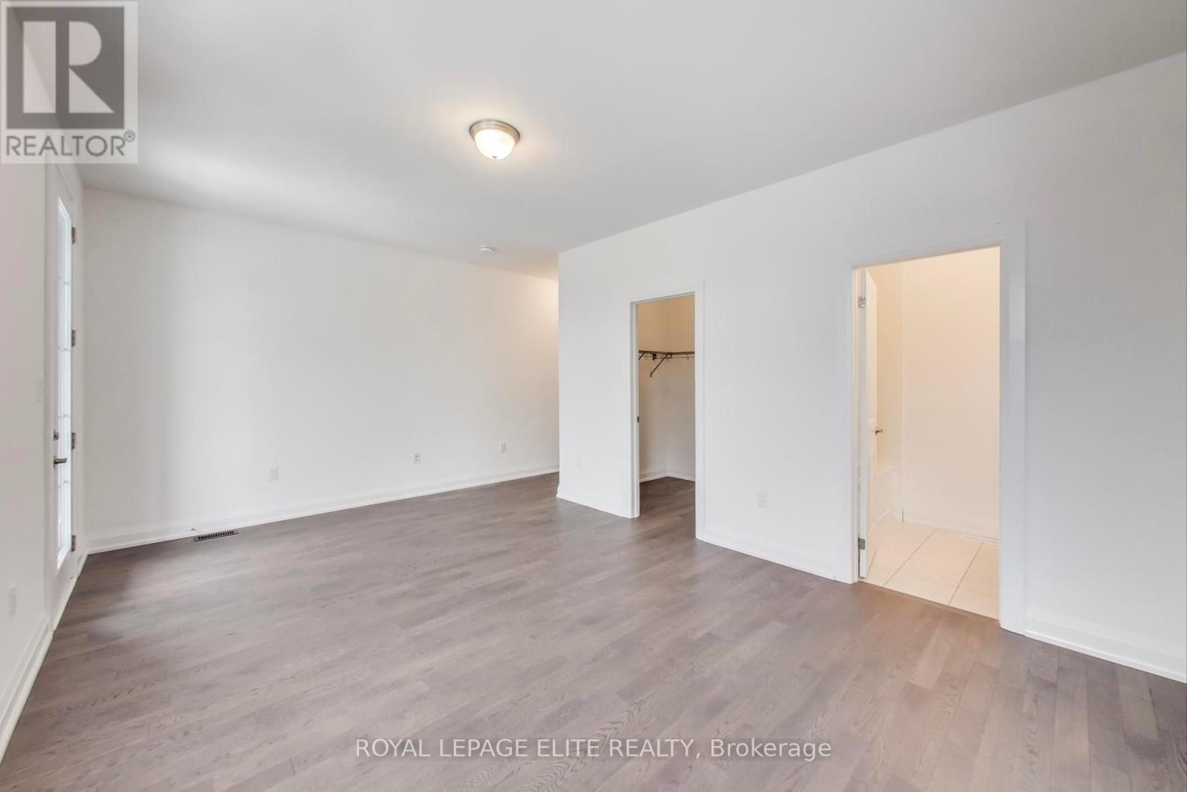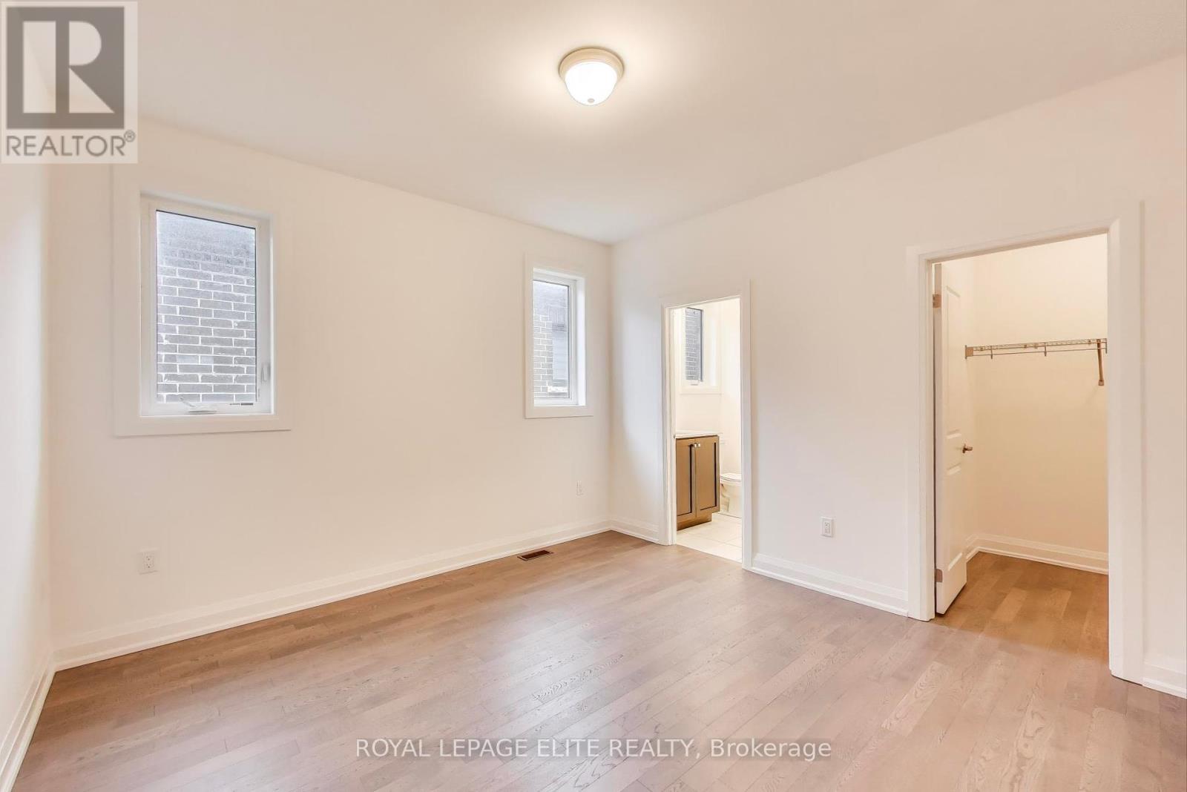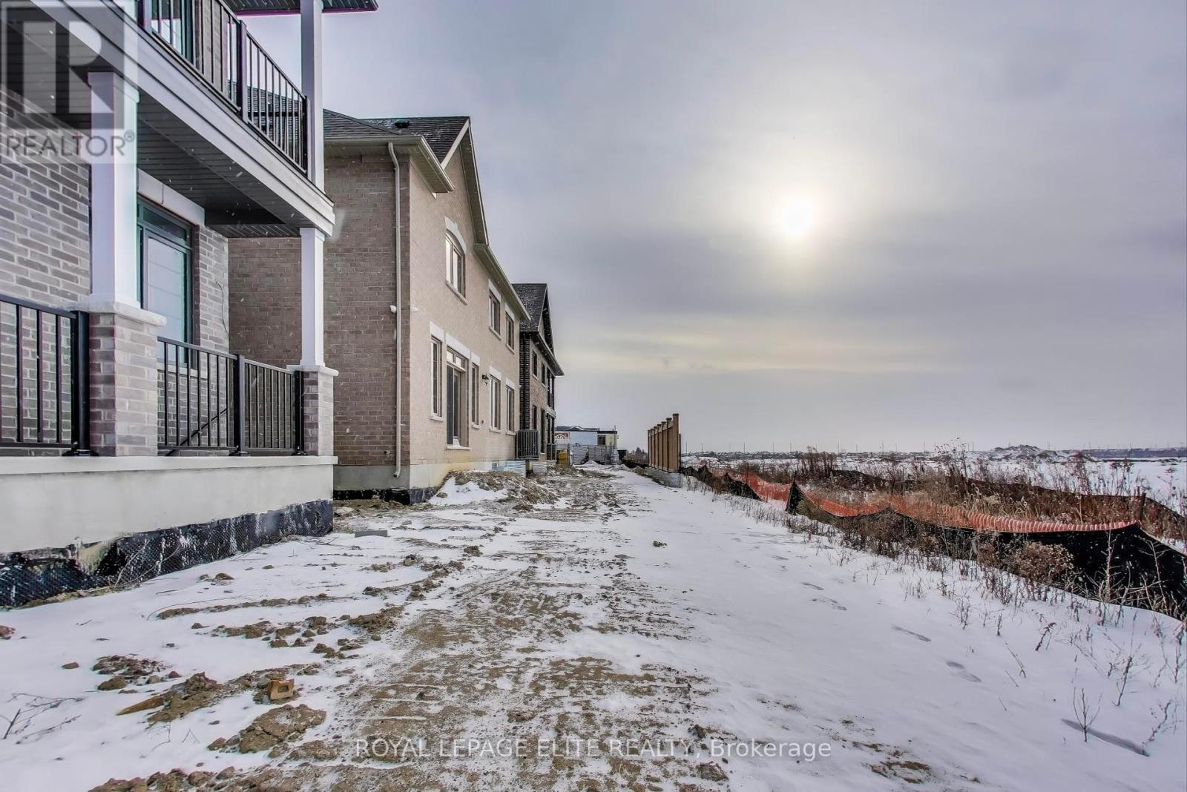Lot 12 - 8 Dundee Street Caledon, Ontario L7C 4K2
$1,990,000
LUXURY LIVING AWAITS IN THIS STUNNING TOWNWOOD HOMES MASTERPIECE! This exquisite home by award-winning builder Townwood Homes, celebrating 50 years of excellence, is the epitome of modern luxury and ready for immediate closing! Nestled on a serene ravine lot, this property offers unparalleled features and finishes that set it apart. WALK-UP BASEMENT WITH 9-FOOT CEILINGS - perfect for additional living space! 10-FOOT CEILINGS ON THE MAIN FLOOR, 9-FOOT ON THE SECOND FLOOR, AND AN INCREDIBLE 10-FOOT PRIMARY BEDROOM CEILINGS for an airy, grand feel throughout. Gleaming hardwood floors flow seamlessly through the entire home. Main floor den with a full bathroom and shower - perfect as a home office or main-floor bedroom! A total of 6 luxurious bathrooms with high-end finishes. Walk-in closets in every bedroom for ultimate convenience. Smooth ceilings for a sleek, modern look. Relax and take in the views with: A full front porch for morning coffee or evening chats, A private balcony off the front bedroom, An additional balcony off the primary bedroom - your personal retreat! Built by a trusted name in the industry, this home blends style, functionality, and quality. Ready for you to move in today! (id:24801)
Property Details
| MLS® Number | W11937563 |
| Property Type | Single Family |
| Community Name | Rural Caledon |
| Features | Conservation/green Belt, Carpet Free |
| Parking Space Total | 4 |
| View Type | View |
Building
| Bathroom Total | 6 |
| Bedrooms Above Ground | 4 |
| Bedrooms Below Ground | 1 |
| Bedrooms Total | 5 |
| Amenities | Fireplace(s) |
| Basement Features | Walk-up |
| Basement Type | N/a |
| Construction Style Attachment | Detached |
| Exterior Finish | Brick |
| Fireplace Present | Yes |
| Flooring Type | Hardwood, Ceramic |
| Foundation Type | Block |
| Half Bath Total | 1 |
| Heating Fuel | Natural Gas |
| Heating Type | Forced Air |
| Stories Total | 2 |
| Size Interior | 3,000 - 3,500 Ft2 |
| Type | House |
| Utility Water | Municipal Water |
Parking
| Garage |
Land
| Acreage | No |
| Sewer | Sanitary Sewer |
| Size Depth | 100 Ft |
| Size Frontage | 45 Ft |
| Size Irregular | 45 X 100 Ft |
| Size Total Text | 45 X 100 Ft |
Rooms
| Level | Type | Length | Width | Dimensions |
|---|---|---|---|---|
| Main Level | Living Room | 5.97 m | 3.23 m | 5.97 m x 3.23 m |
| Main Level | Dining Room | 5.97 m | 3.23 m | 5.97 m x 3.23 m |
| Main Level | Kitchen | 4.33 m | 4.02 m | 4.33 m x 4.02 m |
| Main Level | Eating Area | 4.02 m | 3.05 m | 4.02 m x 3.05 m |
| Main Level | Great Room | 3.9 m | 5.49 m | 3.9 m x 5.49 m |
| Main Level | Den | 4.88 m | 3.35 m | 4.88 m x 3.35 m |
| Upper Level | Laundry Room | Measurements not available | ||
| Upper Level | Primary Bedroom | 5.49 m | 4.27 m | 5.49 m x 4.27 m |
| Upper Level | Bedroom 2 | 5.15 m | 4.27 m | 5.15 m x 4.27 m |
| Upper Level | Bedroom 3 | 5.43 m | 3.66 m | 5.43 m x 3.66 m |
| Upper Level | Bedroom 4 | 3.66 m | 3.66 m | 3.66 m x 3.66 m |
Utilities
| Cable | Available |
| Sewer | Installed |
https://www.realtor.ca/real-estate/27834927/lot-12-8-dundee-street-caledon-rural-caledon
Contact Us
Contact us for more information
Michael Anthony Tersigni
Broker
www.tersigni.com
5160 Explorer Drive #7
Mississauga, Ontario L4W 4T7
(905) 629-1515
(905) 629-0496
Luigi Mazzo
Broker
5160 Explorer Drive #7
Mississauga, Ontario L4W 4T7
(905) 629-1515
(905) 629-0496











































