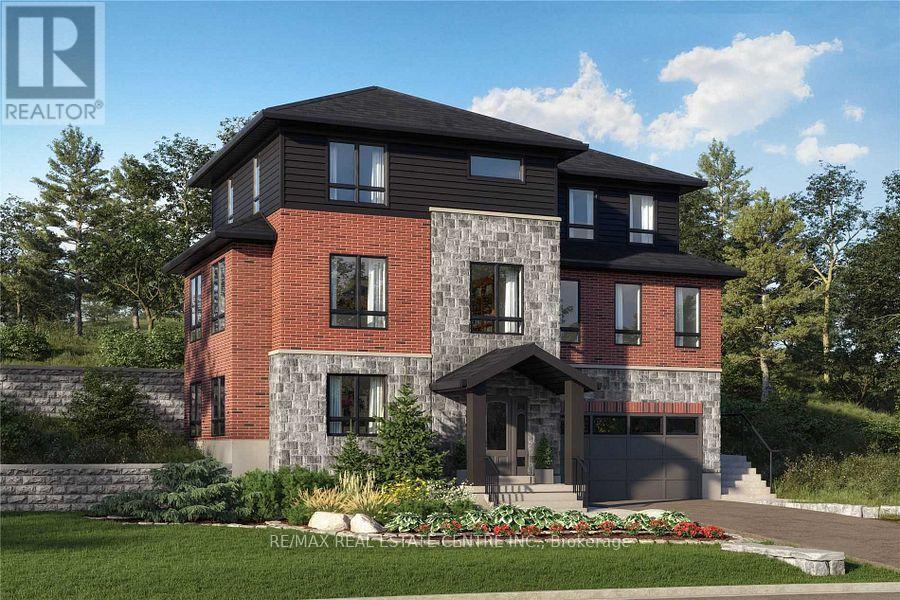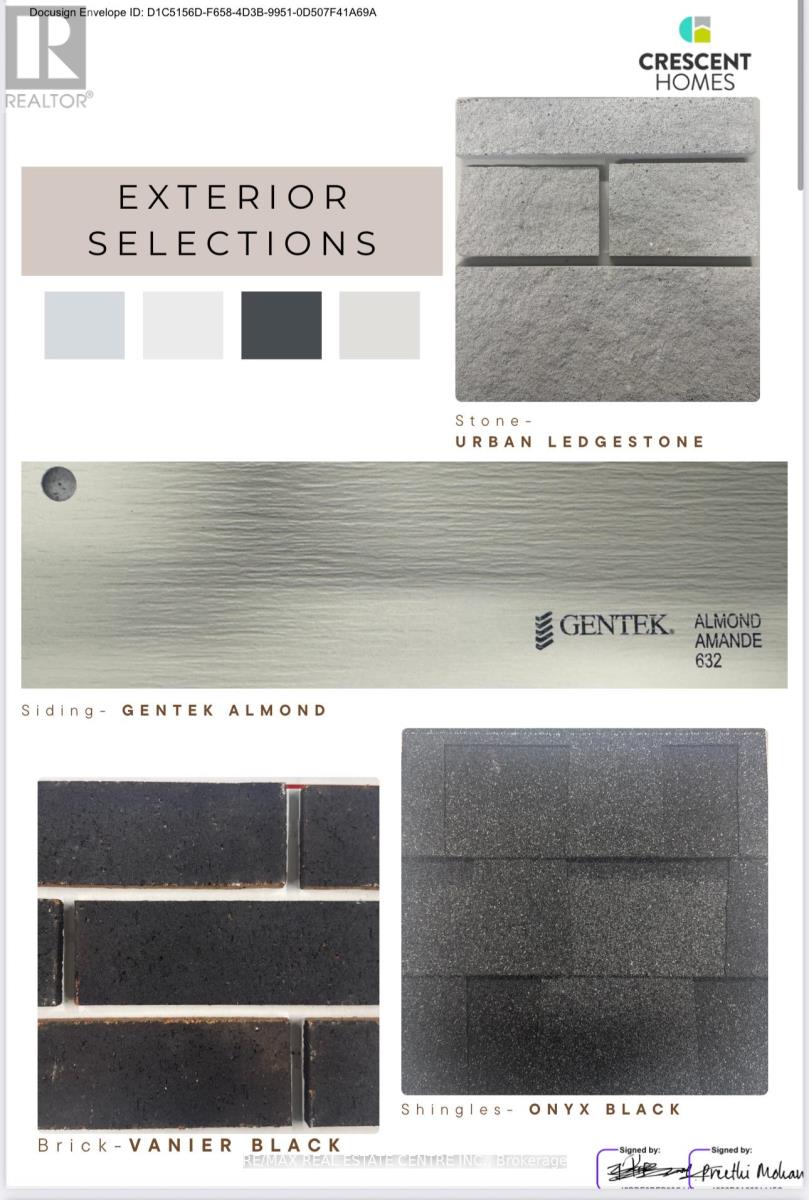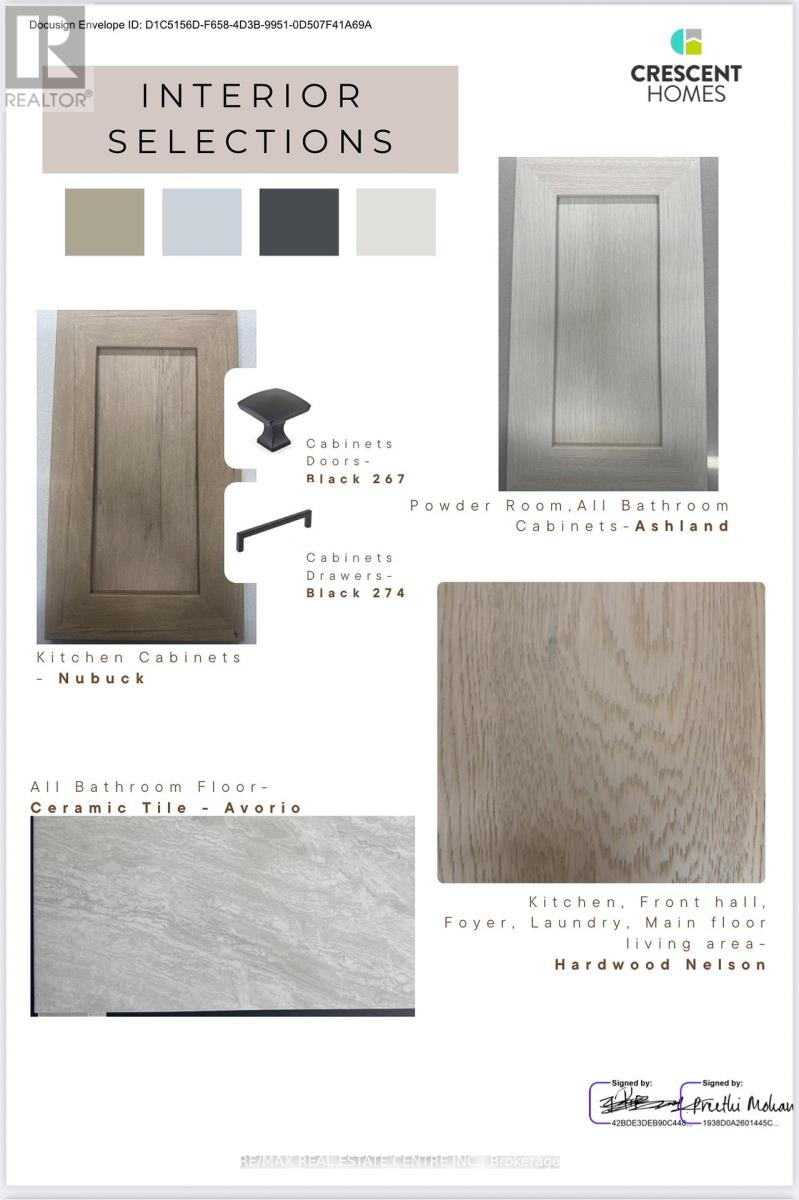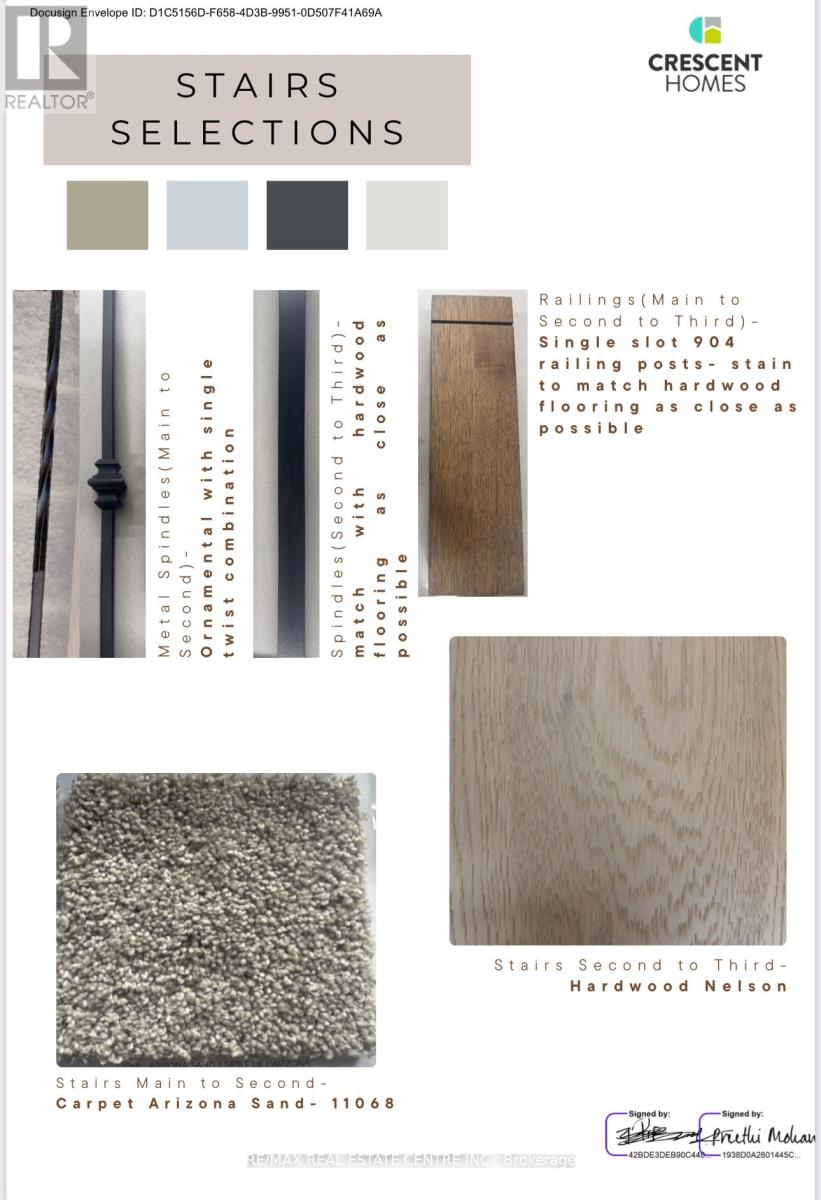Lot 1 George Street Guelph/eramosa, Ontario N0B 2K0
$1,400,000
*ASSIGNMENT SALE ALERT Beautifully Customized One Of A Kind Crescent Haven Home In The Rockwood Community Of Guelph/Eramosa! *3800* SqFt Of Finished Living Space! 9-Foot Ceilings With A Harwood on Main Floor. Gourmet Kitchen Features Quality Cabinetry, Quartz Countertops, A Functional Island & Breakfast Bar. 4 Bedrooms 4 Bathrooms. 3 full baths upstairs. Bedrooms and Third Floor Hallway Broadloom. Master Bedroom has standing shower and freestanding tub. 20 Mins To The 401, 15 Mins To Guelph, And The Same To Halton Hills. Home Is Under Construction. (id:24801)
Property Details
| MLS® Number | X12463021 |
| Property Type | Single Family |
| Community Name | Rockwood |
| Amenities Near By | Beach, Place Of Worship, Schools |
| Community Features | School Bus |
| Parking Space Total | 4 |
Building
| Bathroom Total | 4 |
| Bedrooms Above Ground | 4 |
| Bedrooms Total | 4 |
| Age | New Building |
| Basement Development | Partially Finished |
| Basement Type | Full (partially Finished) |
| Construction Style Attachment | Detached |
| Cooling Type | None |
| Exterior Finish | Brick, Vinyl Siding |
| Foundation Type | Brick |
| Half Bath Total | 1 |
| Heating Fuel | Natural Gas |
| Heating Type | Forced Air |
| Stories Total | 2 |
| Size Interior | 3,500 - 5,000 Ft2 |
| Type | House |
| Utility Water | Municipal Water |
Parking
| Attached Garage | |
| Garage |
Land
| Acreage | No |
| Land Amenities | Beach, Place Of Worship, Schools |
| Sewer | Sanitary Sewer |
| Size Depth | 168 Ft ,1 In |
| Size Frontage | 131 Ft ,6 In |
| Size Irregular | 131.5 X 168.1 Ft ; Irregular Shape |
| Size Total Text | 131.5 X 168.1 Ft ; Irregular Shape |
| Zoning Description | R1 |
Rooms
| Level | Type | Length | Width | Dimensions |
|---|---|---|---|---|
| Second Level | Bedroom 2 | 3.66 m | 3.96 m | 3.66 m x 3.96 m |
| Second Level | Bedroom 3 | 3.35 m | 3.96 m | 3.35 m x 3.96 m |
| Second Level | Bedroom 4 | 3.35 m | 3.96 m | 3.35 m x 3.96 m |
| Second Level | Primary Bedroom | 3.35 m | 5.18 m | 3.35 m x 5.18 m |
| Second Level | Laundry Room | Measurements not available | ||
| Lower Level | Foyer | 3.05 m | 3.35 m | 3.05 m x 3.35 m |
| Lower Level | Office | 4.27 m | 6.71 m | 4.27 m x 6.71 m |
| Main Level | Kitchen | 3.66 m | 4.27 m | 3.66 m x 4.27 m |
| Main Level | Dining Room | 3.35 m | 4.27 m | 3.35 m x 4.27 m |
| Main Level | Living Room | 3.35 m | 6.71 m | 3.35 m x 6.71 m |
| Main Level | Family Room | 4.88 m | 6.4 m | 4.88 m x 6.4 m |
| Main Level | Bathroom | Measurements not available |
https://www.realtor.ca/real-estate/28991092/lot-1-george-street-guelpheramosa-rockwood-rockwood
Contact Us
Contact us for more information
Jisha K Thottam
Salesperson
www.facebook.com/realestateinca/
1140 Burnhamthorpe Rd W #141-A
Mississauga, Ontario L5C 4E9
(905) 270-2000
(905) 270-0047







