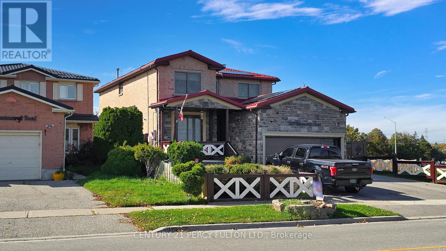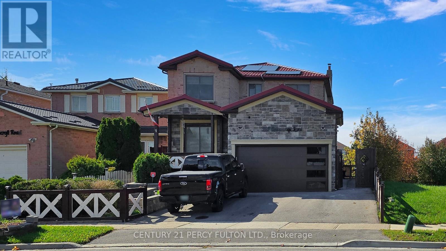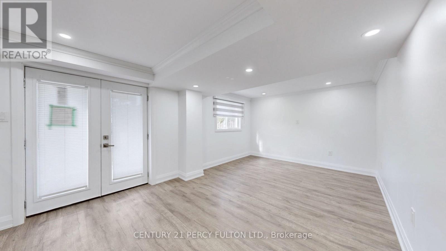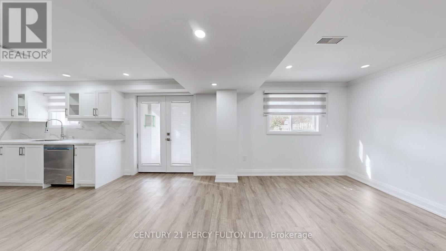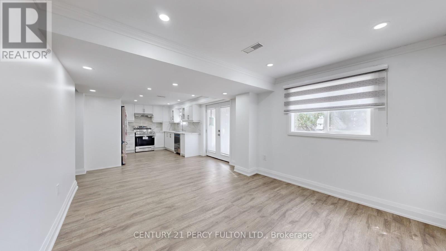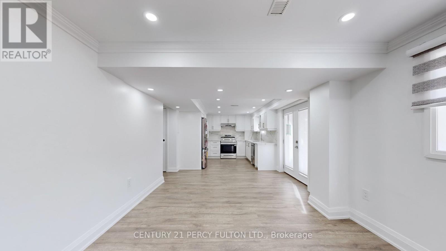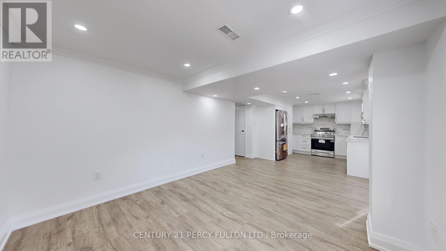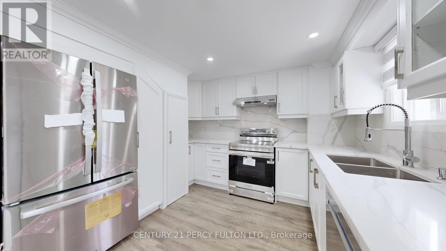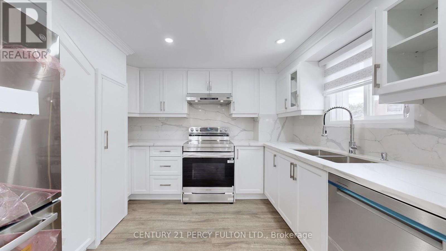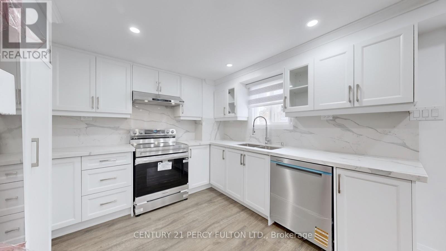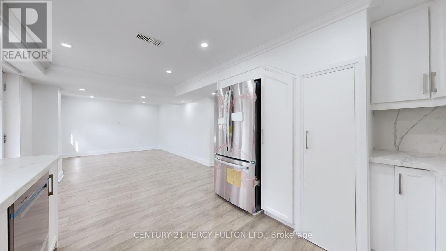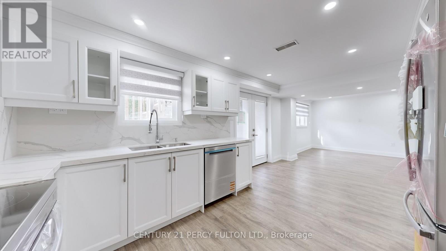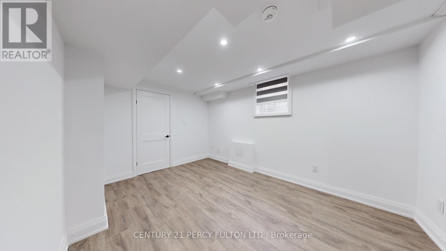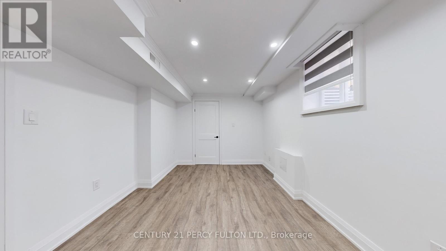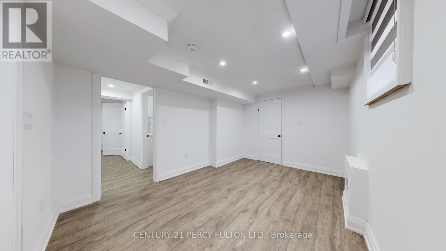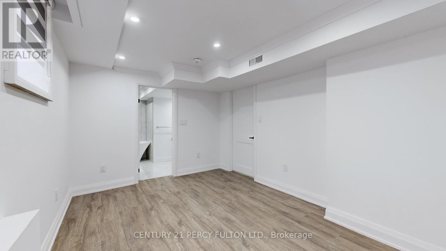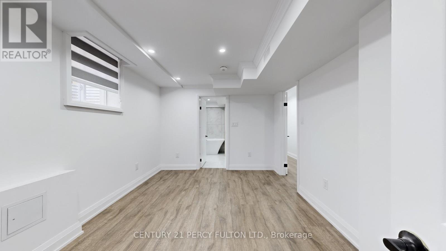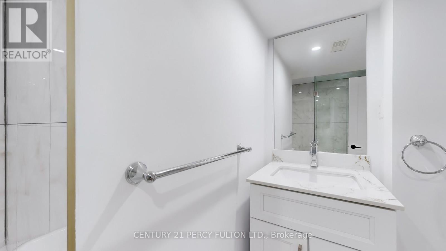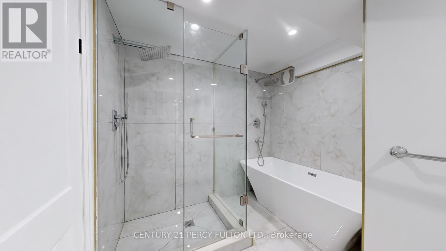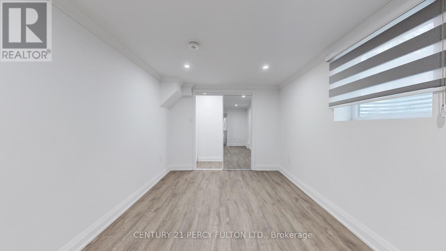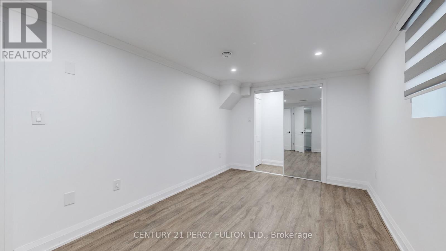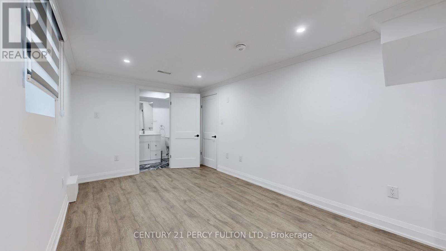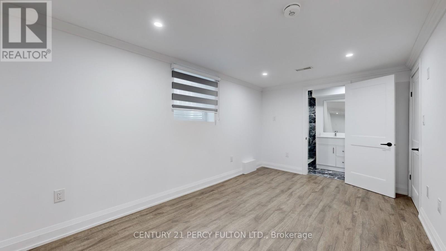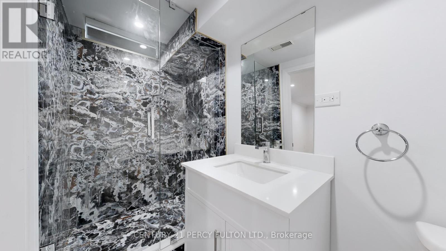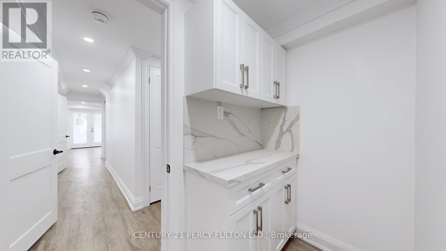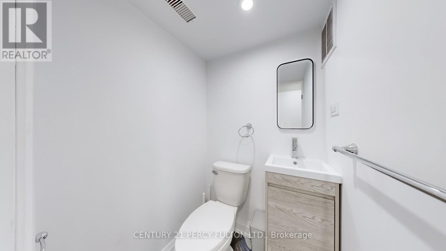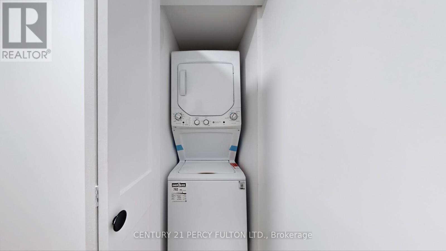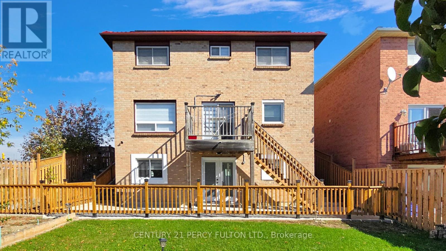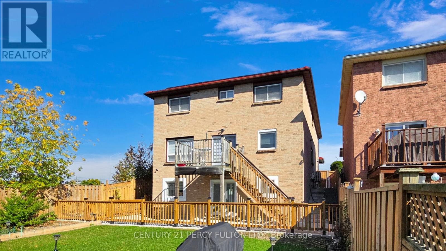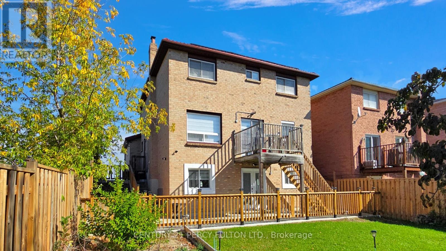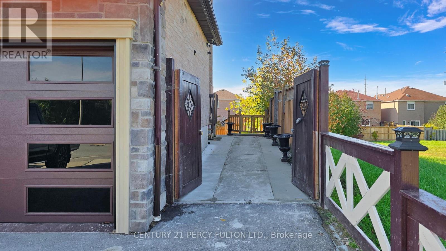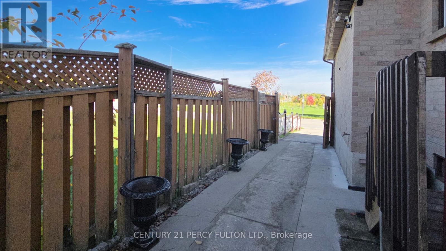Legal Bsmt - 287 Ravenscroft Road Ajax, Ontario L1T 2A3
$2,200 Monthly
Welcome to Amazing 1200 SQ-FT, Brand New " Legal Basement Apt " ,Two Bedrooms, Two Full Washrooms (2 x 3pc) And Powder Room (1 x 2pc). Large Living Room And Kitchen Combined Open Concept, Walk-out To Yard Patio. Backyard will be shared by owner and tenants. Bedrooms have a walk-in closets ,Ensuite Washrooms in Bedrooms. You will love this Legal BSMT APT. NO PETS , NO PETS OR SMOKER. (id:24801)
Property Details
| MLS® Number | E12468610 |
| Property Type | Single Family |
| Community Name | Central West |
| Parking Space Total | 1 |
Building
| Bathroom Total | 3 |
| Bedrooms Above Ground | 2 |
| Bedrooms Total | 2 |
| Basement Development | Finished |
| Basement Features | Walk Out |
| Basement Type | N/a (finished) |
| Construction Style Attachment | Detached |
| Cooling Type | Central Air Conditioning |
| Exterior Finish | Brick |
| Flooring Type | Laminate |
| Foundation Type | Unknown |
| Half Bath Total | 1 |
| Heating Fuel | Natural Gas |
| Heating Type | Forced Air |
| Stories Total | 2 |
| Size Interior | 1,100 - 1,500 Ft2 |
| Type | House |
| Utility Water | Municipal Water |
Parking
| No Garage |
Land
| Acreage | No |
| Sewer | Sanitary Sewer |
Rooms
| Level | Type | Length | Width | Dimensions |
|---|---|---|---|---|
| Basement | Living Room | 8.38 m | 3.26 m | 8.38 m x 3.26 m |
| Basement | Kitchen | 8.38 m | 3.26 m | 8.38 m x 3.26 m |
| Basement | Primary Bedroom | 4.63 m | 2.8 m | 4.63 m x 2.8 m |
| Basement | Bedroom 2 | 4.05 m | 2.98 m | 4.05 m x 2.98 m |
Contact Us
Contact us for more information
James Sarkisi Sardaroud
Salesperson
james-sardaroud.c21.ca/
2911 Kennedy Road
Toronto, Ontario M1V 1S8
(416) 298-8200
(416) 298-6602
HTTP://www.c21percyfulton.com
John Brunton
Salesperson
2911 Kennedy Road
Toronto, Ontario M1V 1S8
(416) 298-8200
(416) 298-6602
HTTP://www.c21percyfulton.com



