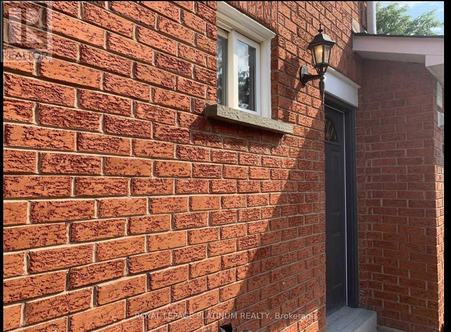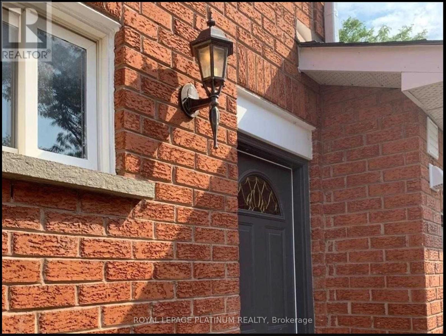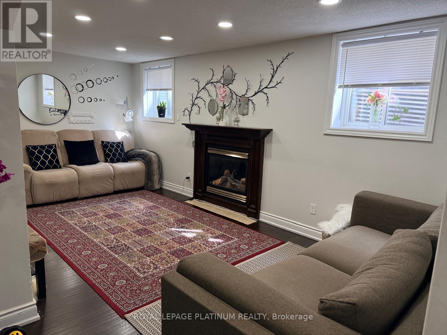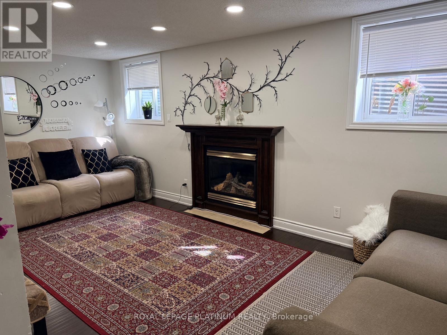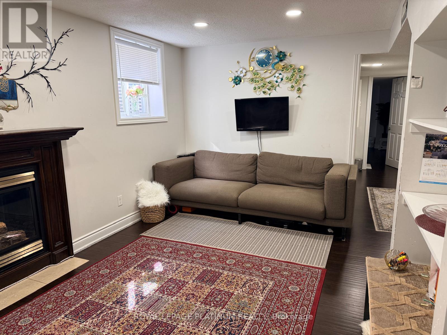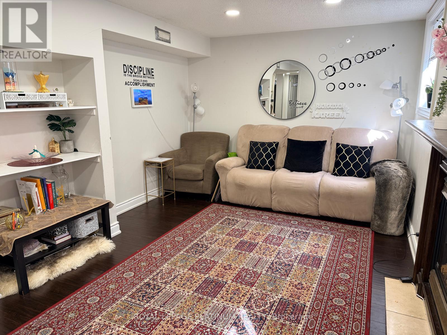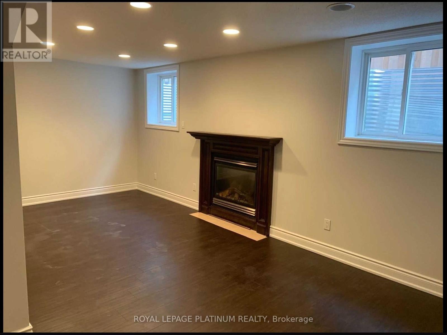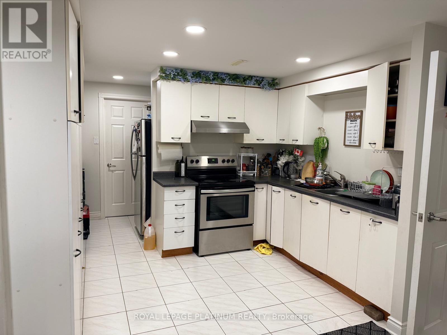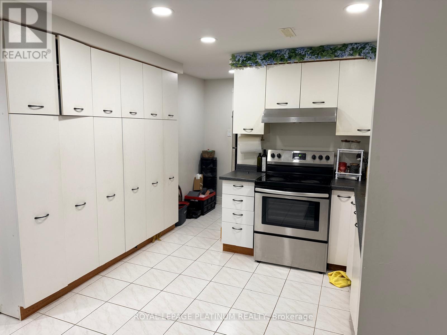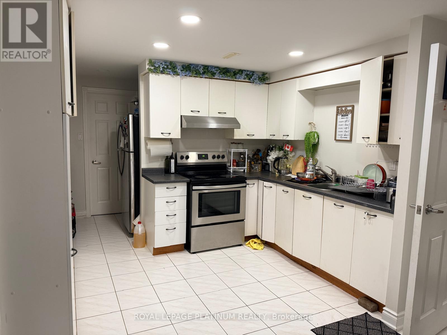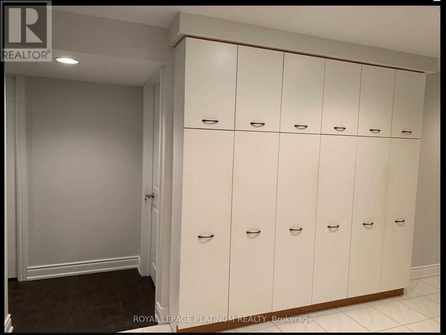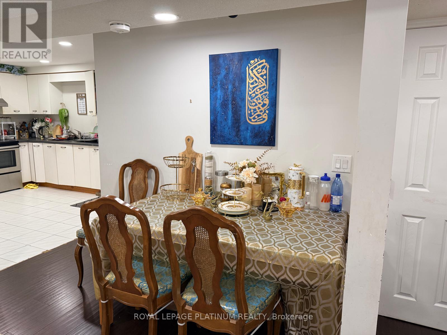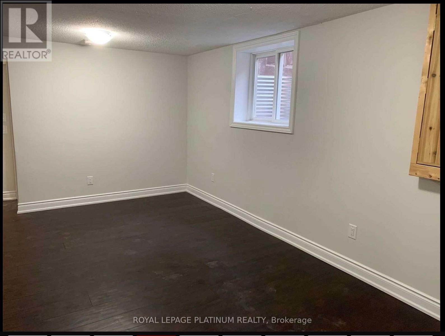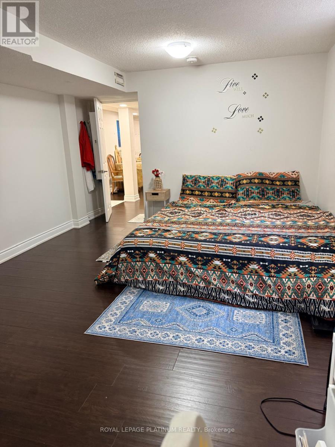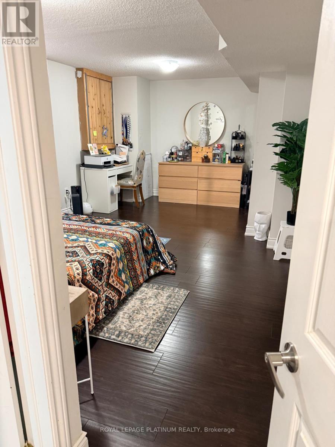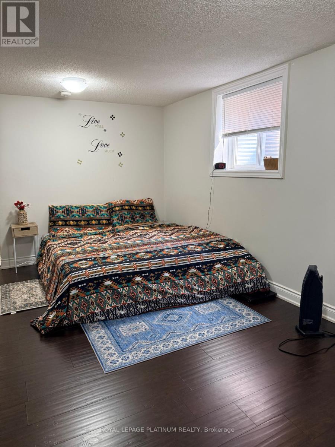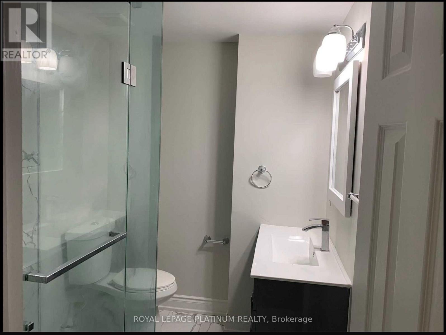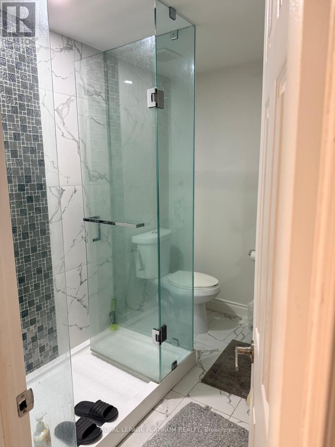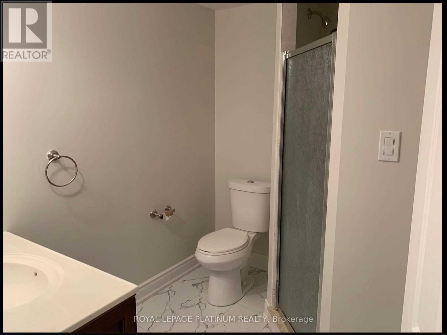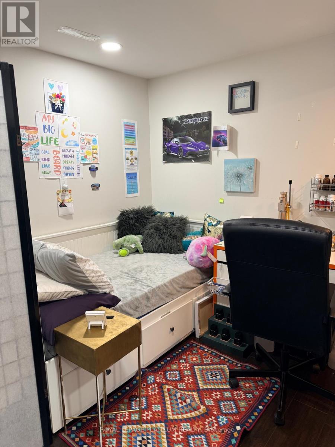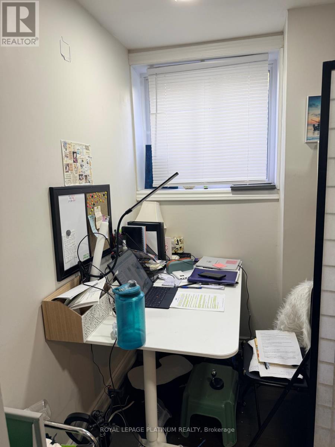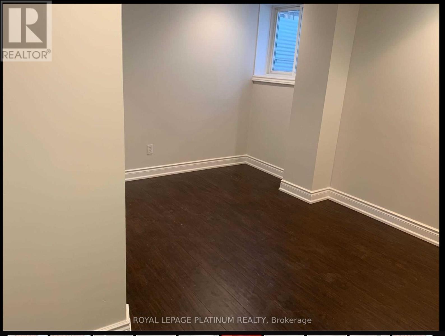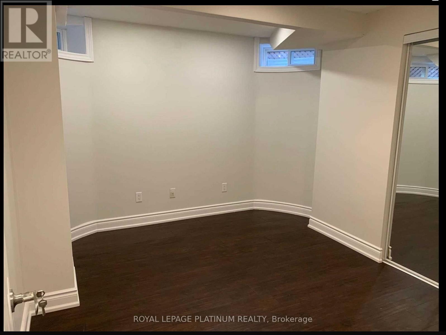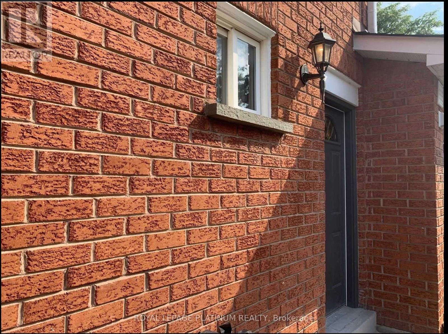Legal Basement - 1540 Manorbrook Crt. Mississauga, Ontario L5M 4A8
3 Bedroom
2 Bathroom
1,500 - 2,000 ft2
Fireplace
Central Air Conditioning
Forced Air
$2,850 Monthly
Bright & Spacious 3BR / 2WR Legal Basement Apartment located in the highly sought-after East Credit neighbourhood. This home features a private ensuite washroom, large egress windows that flood the space with natural light, and a functional layout that truly doesnt feel like a basement. Conveniently situated just 5 minutes from Heartland Town Centre, and close to top schools, parks, places of worship, Go Stations, with easy access to Highways 401 & 403. Available November 2nd onwards. Look no further, this one has it all! (id:24801)
Property Details
| MLS® Number | W12442628 |
| Property Type | Single Family |
| Community Name | East Credit |
| Amenities Near By | Hospital, Place Of Worship, Public Transit, Schools |
| Community Features | Community Centre |
| Features | Cul-de-sac |
| Parking Space Total | 1 |
Building
| Bathroom Total | 2 |
| Bedrooms Above Ground | 3 |
| Bedrooms Total | 3 |
| Appliances | Oven - Built-in, Water Heater, Stove, Window Coverings, Refrigerator |
| Basement Features | Separate Entrance |
| Basement Type | N/a |
| Construction Style Attachment | Detached |
| Cooling Type | Central Air Conditioning |
| Exterior Finish | Brick |
| Fireplace Present | Yes |
| Flooring Type | Laminate, Ceramic |
| Foundation Type | Concrete |
| Heating Fuel | Natural Gas |
| Heating Type | Forced Air |
| Stories Total | 2 |
| Size Interior | 1,500 - 2,000 Ft2 |
| Type | House |
| Utility Water | Municipal Water |
Parking
| No Garage |
Land
| Acreage | No |
| Land Amenities | Hospital, Place Of Worship, Public Transit, Schools |
| Sewer | Sanitary Sewer |
Rooms
| Level | Type | Length | Width | Dimensions |
|---|---|---|---|---|
| Basement | Family Room | 5.57 m | 3.3 m | 5.57 m x 3.3 m |
| Basement | Dining Room | 2.75 m | 1.85 m | 2.75 m x 1.85 m |
| Basement | Kitchen | 4.2 m | 2.9 m | 4.2 m x 2.9 m |
| Basement | Primary Bedroom | 5.45 m | 3.38 m | 5.45 m x 3.38 m |
| Basement | Bedroom 2 | 3.65 m | 3.75 m | 3.65 m x 3.75 m |
| Basement | Bedroom 3 | 3.2 m | 3.4 m | 3.2 m x 3.4 m |
Contact Us
Contact us for more information
Mohammed Sheece Dalvi
Broker
searchhomez.com/
Royal LePage Platinum Realty
2 County Court Blvd #202
Brampton, Ontario L6W 3W8
2 County Court Blvd #202
Brampton, Ontario L6W 3W8
(905) 451-3999
(905) 451-3666
www.royallepageplatinumrealty.ca/


