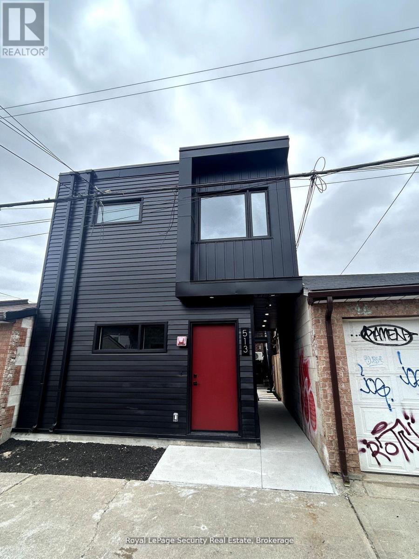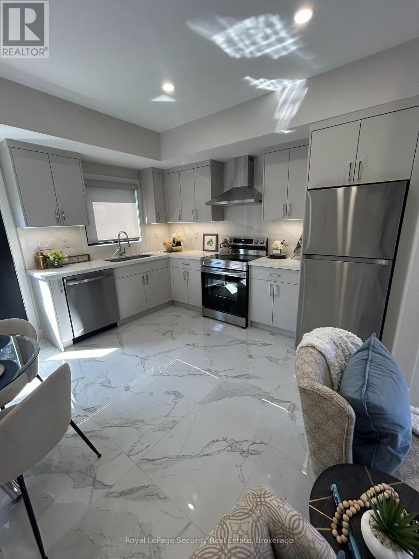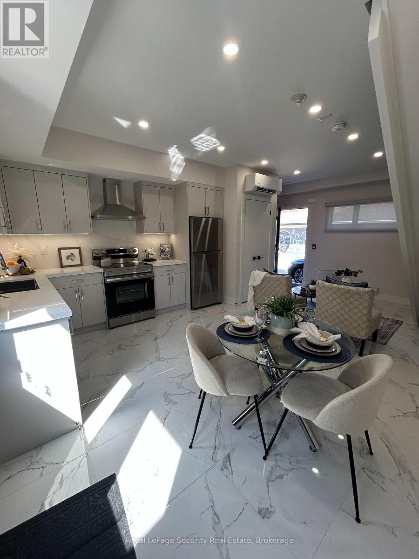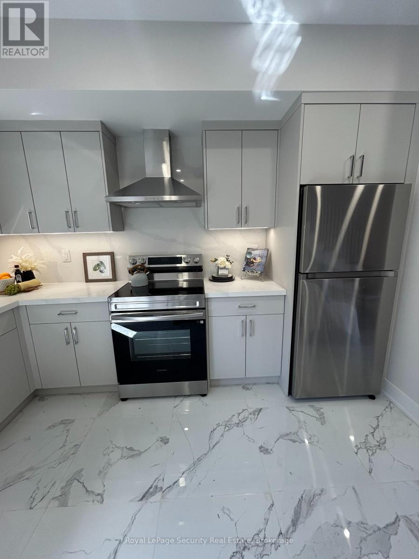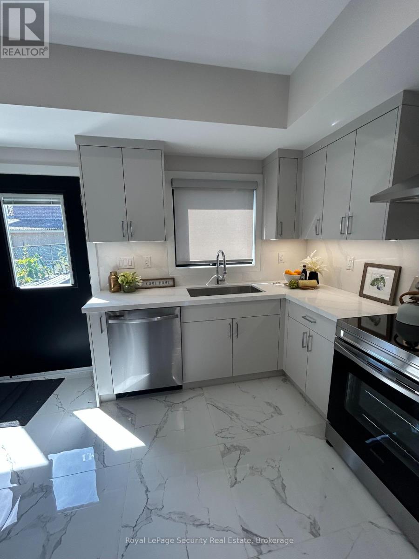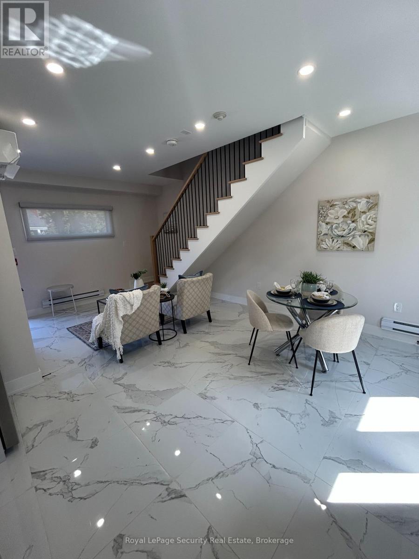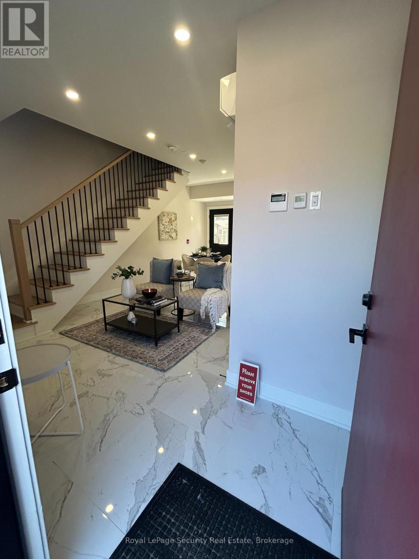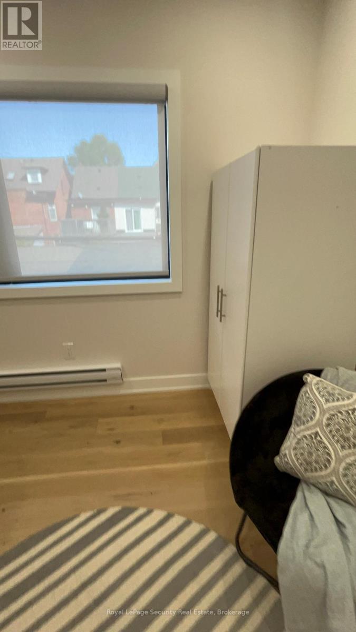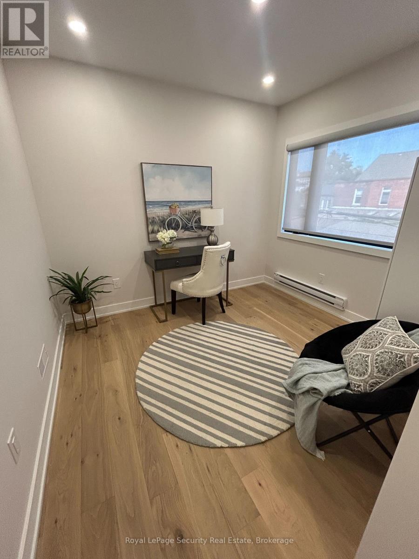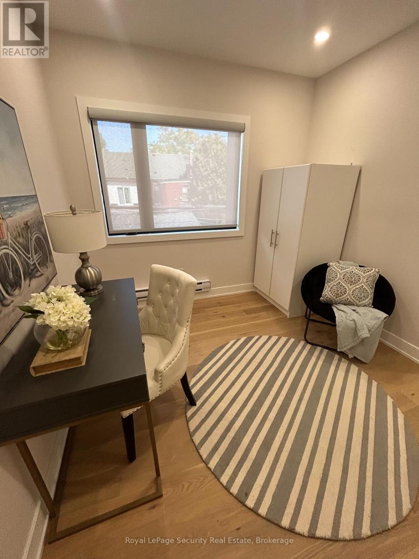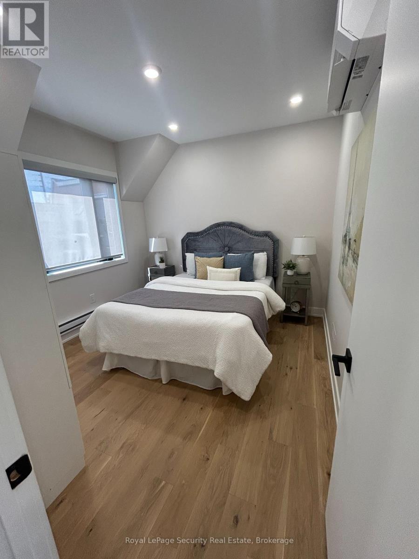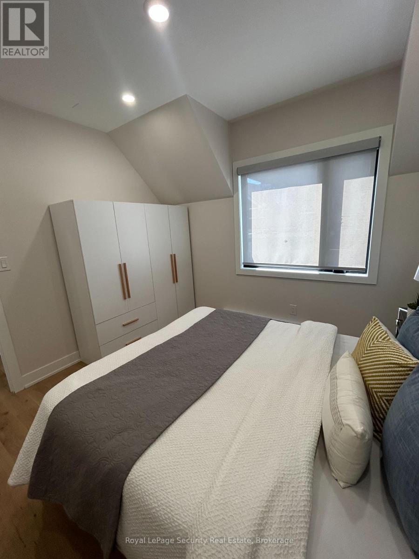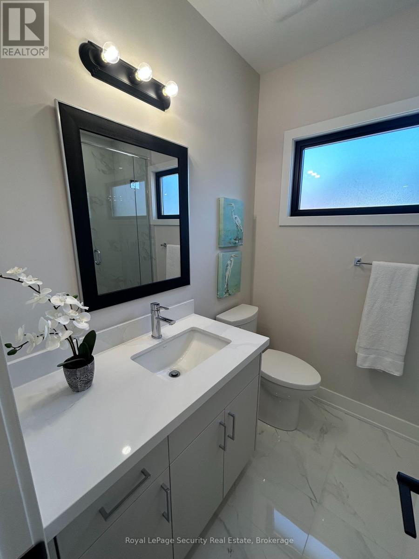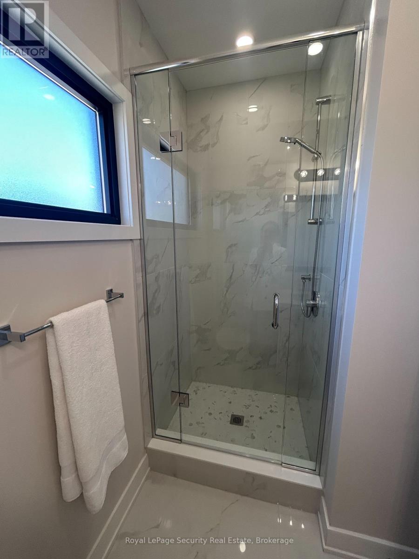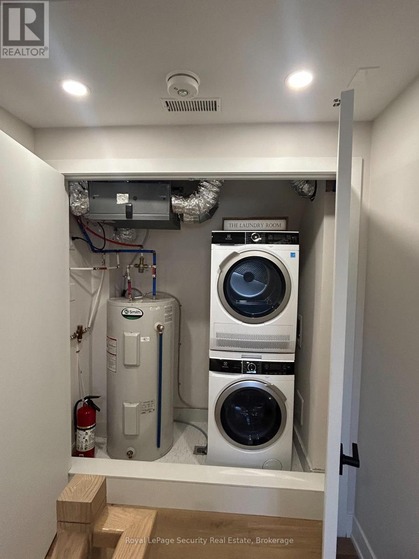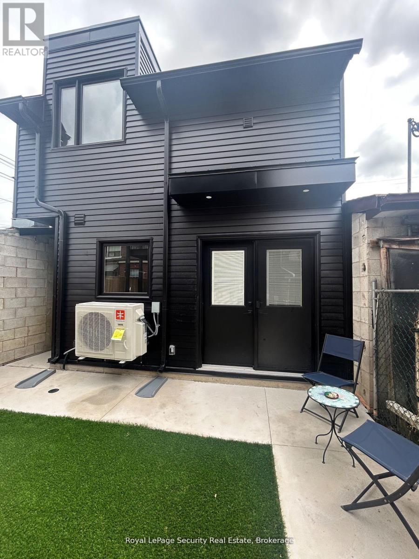Laneway - 513 Ossington Street Toronto, Ontario M6G 3T3
$3,500 Monthly
Stunning Brand New 2 Bedroom Private Laneway House with your very own Patio in Prime Toronto Location! Welcome to your perfect new home! This never-lived-in, above-grade 2-bedroom 2 storey Laneway house is located in one of Toronto's most vibrant and accessible neighborhoods, ideal for students, professionals, or anyone seeking stylish, modern living in a peaceful setting. The main floor features an open concept kitchen, dining/living area, w stainless steel appl, pot lights, & HEATED porcelain flooring - keeping you cozy year-round - Upstairs are 2bedrooms, Washer/Dryer & a new 3 piece bathroom. Enjoy year-round comfort with all utilities included. The ensuite laundry adds everyday convenience, while your own HVAC controls give you full autonomy over your comfort. The 3-piece bathroom includes modern fixtures, a glass-enclosed shower. - small touches that elevate your lifestyle. Enjoy the private, separate entrance, ensuring complete independence and peace of mind. You'll be living in a well-maintained, quiet rental residence shared with a mix of students and working professionals, and looked after by A++ landlords known for their responsiveness and care. Whether you're a young professional, student, or someone seeking a clean, modern space to call home, this beautifully finished unit offers tremendous value, privacy, and quality. Close to transit, coffee shops, restaurant, groceries, and all the essentials - this hidden gem won't last long! (id:24801)
Property Details
| MLS® Number | C12514020 |
| Property Type | Single Family |
| Community Name | Palmerston-Little Italy |
| Amenities Near By | Public Transit, Schools |
| Community Features | Community Centre |
| Features | Level Lot, Flat Site, Carpet Free |
| Structure | Patio(s) |
| View Type | City View |
Building
| Bathroom Total | 1 |
| Bedrooms Above Ground | 2 |
| Bedrooms Total | 2 |
| Age | New Building |
| Amenities | Separate Heating Controls, Separate Electricity Meters |
| Appliances | Water Heater, Dishwasher, Dryer, Stove, Washer, Window Coverings, Refrigerator |
| Basement Type | None |
| Construction Style Attachment | Detached |
| Cooling Type | Wall Unit |
| Exterior Finish | Aluminum Siding |
| Fire Protection | Alarm System, Smoke Detectors |
| Flooring Type | Porcelain Tile, Laminate |
| Foundation Type | Unknown |
| Heating Fuel | Electric |
| Heating Type | Baseboard Heaters |
| Stories Total | 2 |
| Size Interior | 700 - 1,100 Ft2 |
| Type | House |
| Utility Water | Municipal Water, Unknown |
Parking
| No Garage |
Land
| Acreage | No |
| Land Amenities | Public Transit, Schools |
| Sewer | Sanitary Sewer |
| Size Depth | 127 Ft |
| Size Frontage | 20 Ft |
| Size Irregular | 20 X 127 Ft ; Laneway House Located Behind Main House |
| Size Total Text | 20 X 127 Ft ; Laneway House Located Behind Main House|under 1/2 Acre |
Rooms
| Level | Type | Length | Width | Dimensions |
|---|---|---|---|---|
| Main Level | Kitchen | 3.75 m | 5.25 m | 3.75 m x 5.25 m |
| Main Level | Living Room | 4.5 m | 6.75 m | 4.5 m x 6.75 m |
| Main Level | Dining Room | 4.5 m | 6.75 m | 4.5 m x 6.75 m |
| Upper Level | Primary Bedroom | 5.25 m | 4.5 m | 5.25 m x 4.5 m |
| Upper Level | Bedroom 2 | 4.5 m | 4.5 m | 4.5 m x 4.5 m |
Utilities
| Electricity | Installed |
| Sewer | Installed |
Contact Us
Contact us for more information
Elisa Lucia Marcucci
Salesperson
2700 Dufferin Street Unit 47
Toronto, Ontario M6B 4J3
(416) 654-1010
(416) 654-7232
securityrealestate.royallepage.ca/


