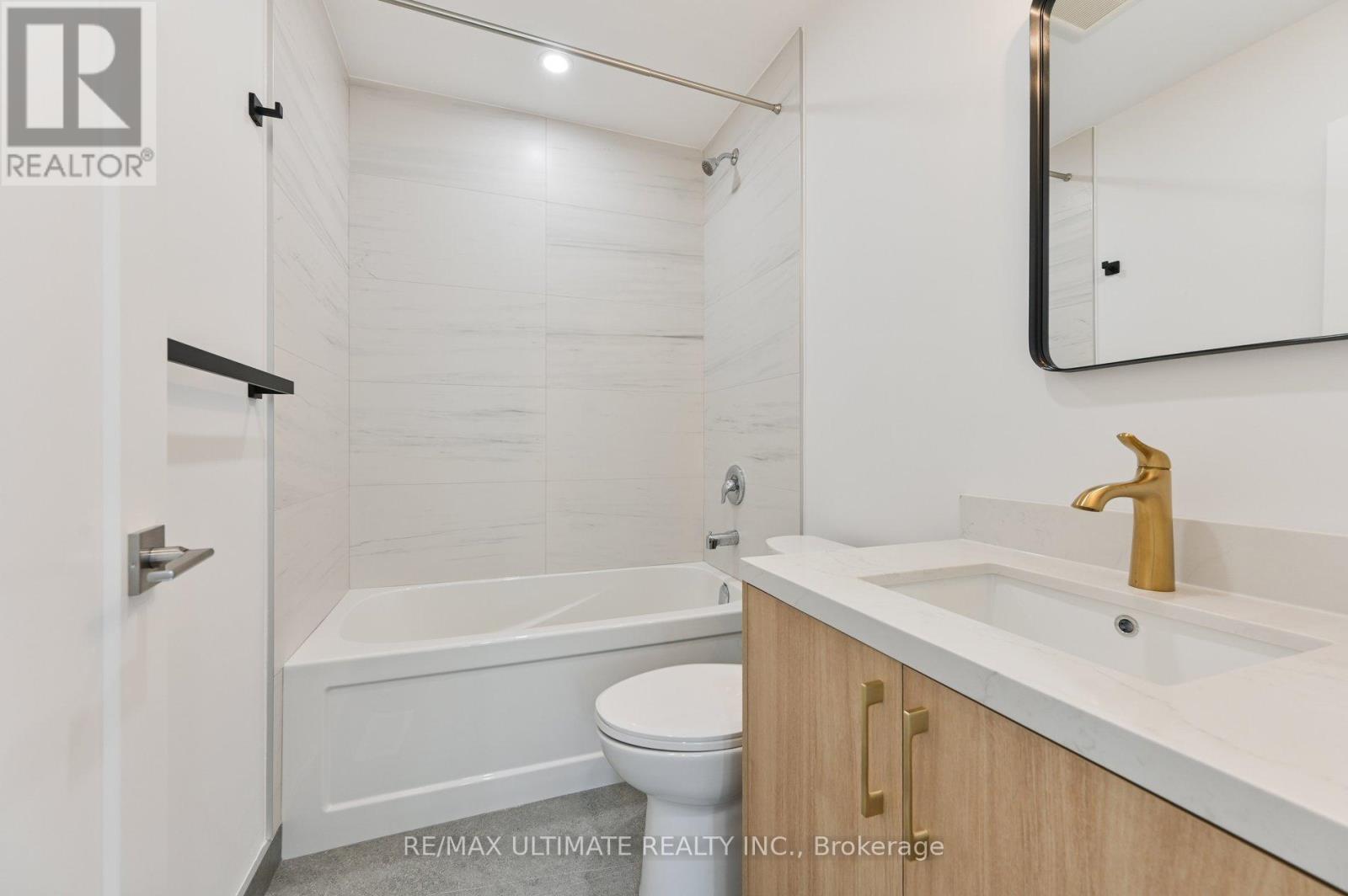Laneway - 19 Lappin Avenue Toronto, Ontario M6H 1Y3
2 Bedroom
1 Bathroom
Central Air Conditioning
Forced Air
$2,600 Monthly
LANEWAY APARTMENT - 2 STOREY - KITCHEN AND LIVING ROOM COMBINED ON MAIN FLOOR - 2 BED ROOMS ON 2nd LEVEL -STONE COUNTER TOPS - STAINLESS STEEL APPLIANCES - CENTRE ISLAND - BACKYARD YARD AND LANEWAY ENTRANCE - Ready to Move-in - Main Floor Laundry with Stackable Washer and Dryer - Semi-detached Laneway Units - NEW Unit **** EXTRAS **** Unit has own Furnace , Hydro Meter , Hot Water Heater - Own Laundry (id:24801)
Property Details
| MLS® Number | W9302320 |
| Property Type | Single Family |
| Community Name | Dovercourt-Wallace Emerson-Junction |
Building
| BathroomTotal | 1 |
| BedroomsAboveGround | 2 |
| BedroomsTotal | 2 |
| Appliances | Dishwasher, Dryer, Refrigerator, Stove, Washer |
| CoolingType | Central Air Conditioning |
| FlooringType | Laminate |
| FoundationType | Block |
| HeatingFuel | Natural Gas |
| HeatingType | Forced Air |
| StoriesTotal | 2 |
| Type | Fourplex |
| UtilityWater | Municipal Water |
Land
| Acreage | No |
| Sewer | Sanitary Sewer |
| SizeDepth | 128 Ft |
| SizeFrontage | 18 Ft |
| SizeIrregular | 18 X 128 Ft |
| SizeTotalText | 18 X 128 Ft |
Rooms
| Level | Type | Length | Width | Dimensions |
|---|---|---|---|---|
| Second Level | Bedroom | 3.45 m | 3.05 m | 3.45 m x 3.05 m |
| Second Level | Bedroom | 3.35 m | 2.7 m | 3.35 m x 2.7 m |
| Main Level | Kitchen | 3.45 m | 6.85 m | 3.45 m x 6.85 m |
| Main Level | Living Room | 3.45 m | 6.85 m | 3.45 m x 6.85 m |
Interested?
Contact us for more information
Rui Ramos
Salesperson
RE/MAX Ultimate Realty Inc.
836 Dundas St West
Toronto, Ontario M6J 1V5
836 Dundas St West
Toronto, Ontario M6J 1V5





















