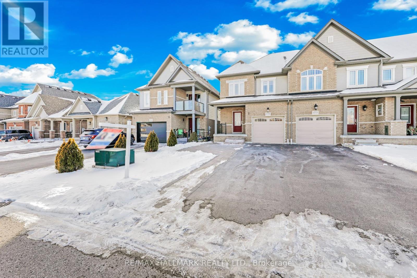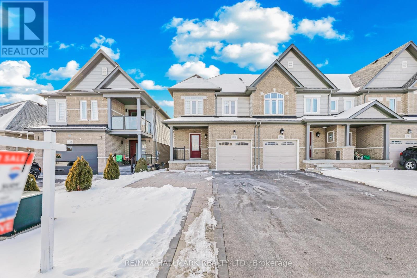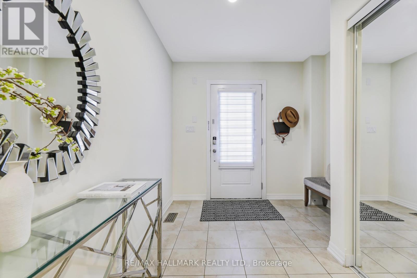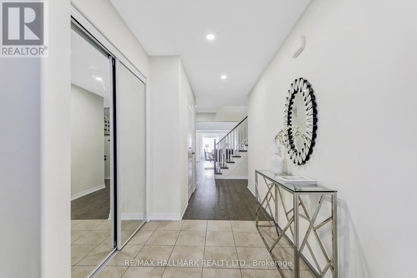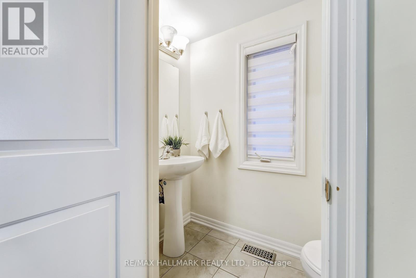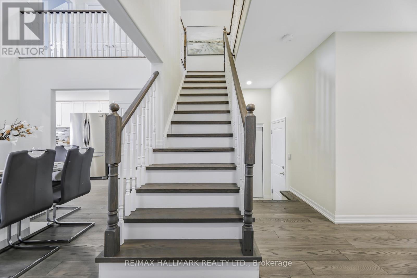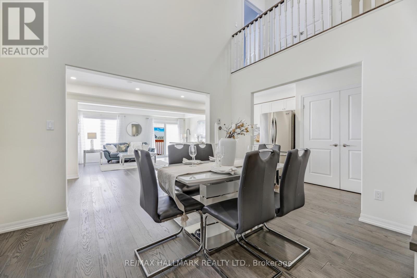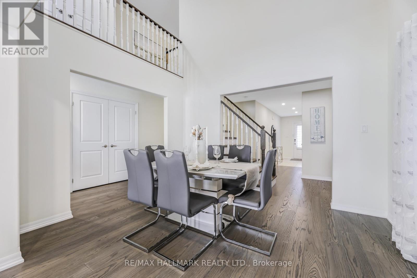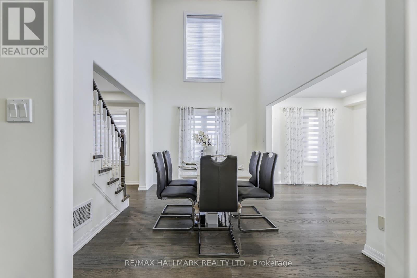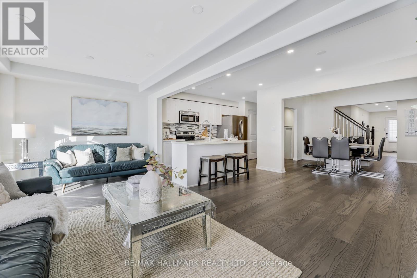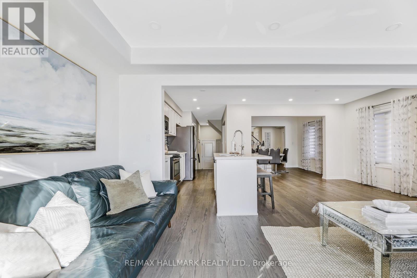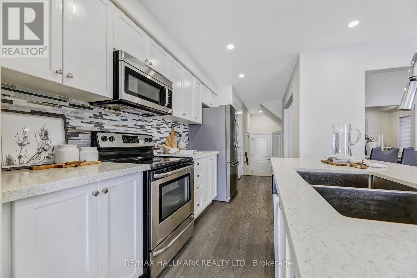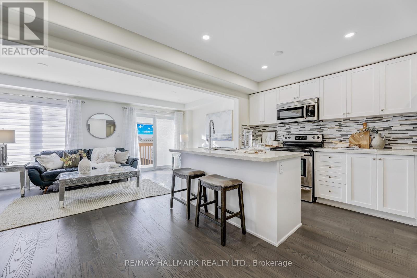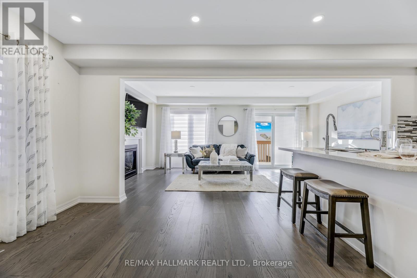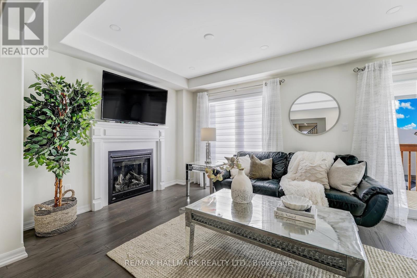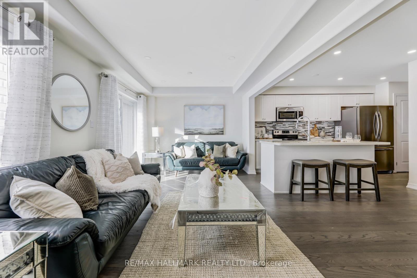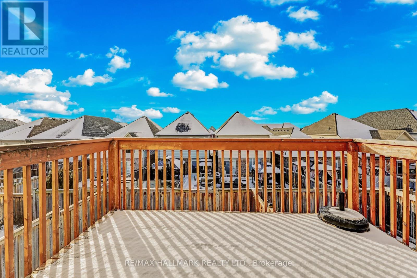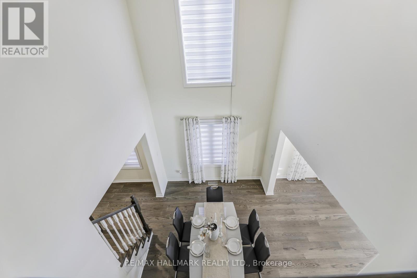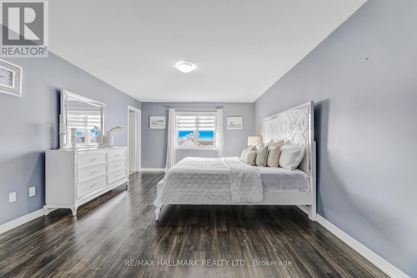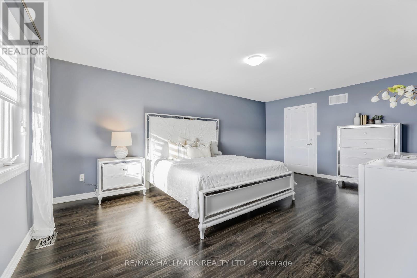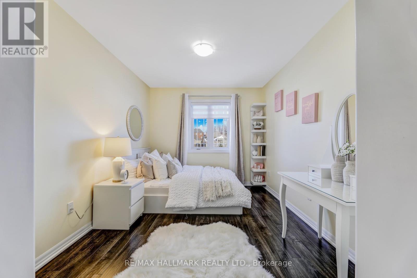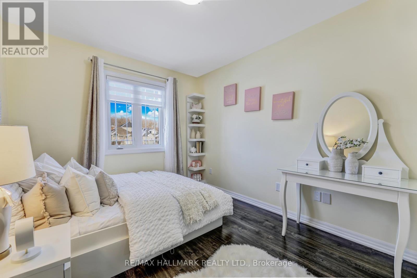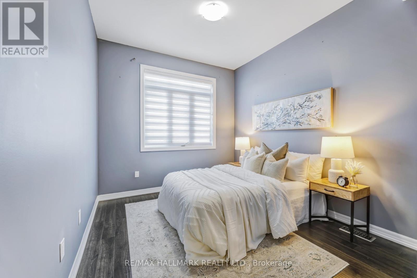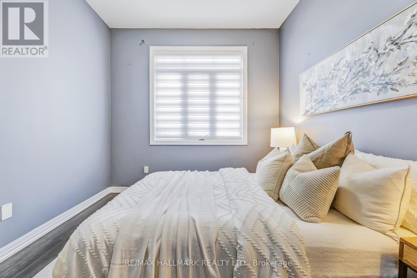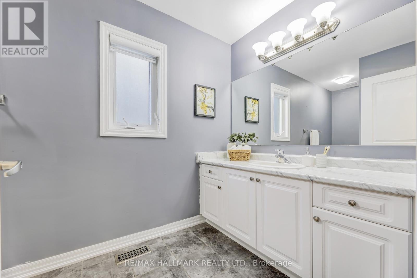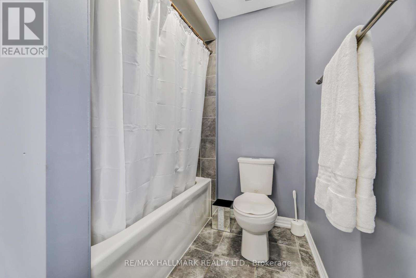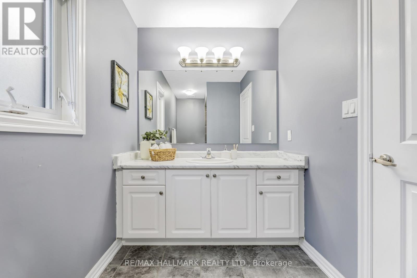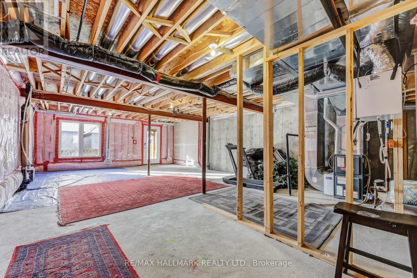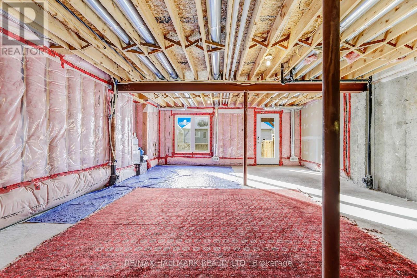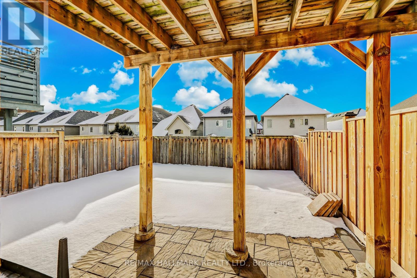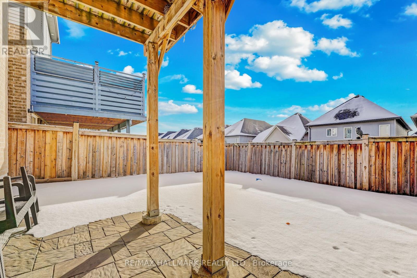L1k 3b2 - 1770 Silverstone Crescent Oshawa, Ontario L1K 3B2
$799,000
Executive Freehold Town Home In North Oshawa. End Unit Like Semi 2040 Sq Feet Smart Home (Energy Efficient, Ac & Heat Controlled With Wifi) & Loaded With Lots Of Upgrades Eg. Newly Hardwood flooring main and laminate 2nd floor, window blinds, pot lights, Patio Door, upgraded Staircase and railing, Deck, Fireplace, Rounded Corner, Open Concept Layout, Spacious Living & Dining Rooms (Open To Above) With Smooth Ceiling Stunning Kitchen S/S Appliances & Closet Style Pantry. Huge Master Bedroom Has Walk-In Closet And 4 Pc. Ensuite. This Won't Last! **** EXTRAS **** Garage Access On Ground Level. 3 Car Parking Drive Way, Close To Great Schools Durham College, Park,Golf & Close To 407/412/401/418. (id:24801)
Property Details
| MLS® Number | E11926856 |
| Property Type | Single Family |
| Community Name | Samac |
| Features | Carpet Free |
| ParkingSpaceTotal | 3 |
Building
| BathroomTotal | 3 |
| BedroomsAboveGround | 3 |
| BedroomsTotal | 3 |
| Appliances | Dishwasher, Dryer, Refrigerator, Stove, Washer, Window Coverings |
| BasementFeatures | Walk Out |
| BasementType | Full |
| ConstructionStyleAttachment | Attached |
| CoolingType | Central Air Conditioning |
| ExteriorFinish | Brick |
| FireplacePresent | Yes |
| FlooringType | Hardwood, Ceramic, Laminate |
| FoundationType | Concrete |
| HalfBathTotal | 1 |
| HeatingFuel | Natural Gas |
| HeatingType | Forced Air |
| StoriesTotal | 2 |
| SizeInterior | 1999.983 - 2499.9795 Sqft |
| Type | Row / Townhouse |
| UtilityWater | Municipal Water |
Parking
| Garage |
Land
| Acreage | No |
| Sewer | Sanitary Sewer |
| SizeDepth | 108 Ft ,4 In |
| SizeFrontage | 24 Ft ,3 In |
| SizeIrregular | 24.3 X 108.4 Ft |
| SizeTotalText | 24.3 X 108.4 Ft |
Rooms
| Level | Type | Length | Width | Dimensions |
|---|---|---|---|---|
| Second Level | Primary Bedroom | 5.97 m | 3.7 m | 5.97 m x 3.7 m |
| Second Level | Bedroom 2 | 3.23 m | 3.01 m | 3.23 m x 3.01 m |
| Second Level | Bedroom 3 | 3.03 m | 2.77 m | 3.03 m x 2.77 m |
| Main Level | Family Room | 5.5 m | 3.1 m | 5.5 m x 3.1 m |
| Main Level | Eating Area | 3.1 m | 2.75 m | 3.1 m x 2.75 m |
| Main Level | Kitchen | 3.9 m | 2.75 m | 3.9 m x 2.75 m |
| Main Level | Dining Room | 3.7 m | 2.77 m | 3.7 m x 2.77 m |
https://www.realtor.ca/real-estate/27809897/l1k-3b2-1770-silverstone-crescent-oshawa-samac-samac
Interested?
Contact us for more information
Sudy Dadollahi-Sarab
Salesperson
685 Sheppard Ave E #401
Toronto, Ontario M2K 1B6


