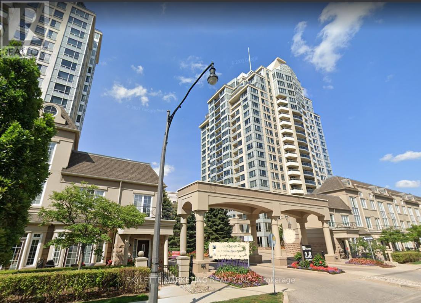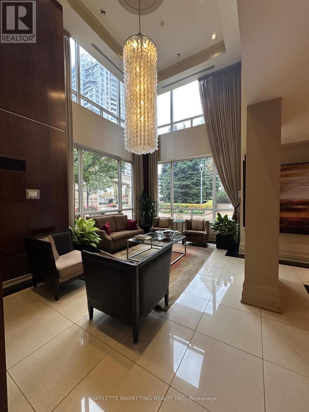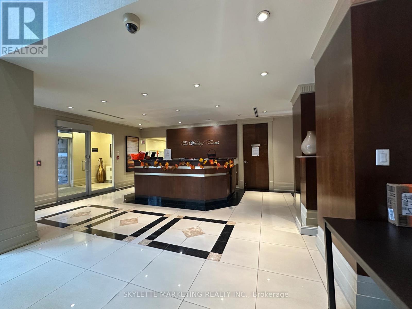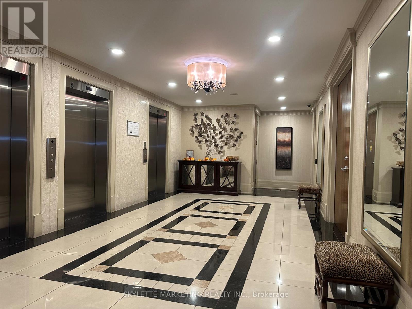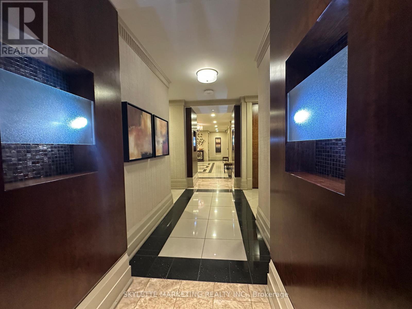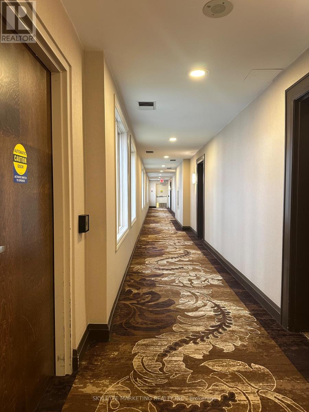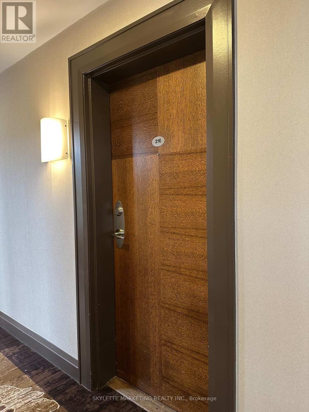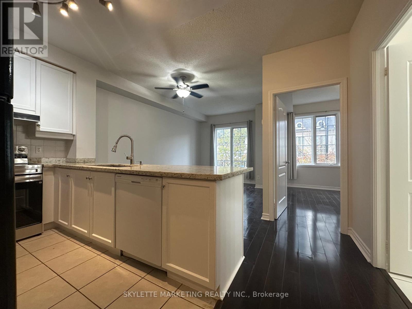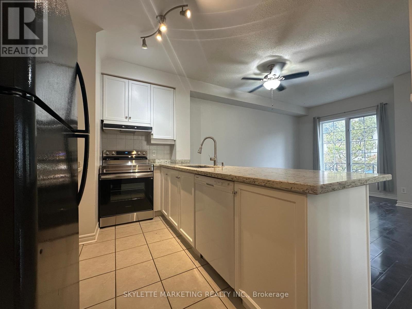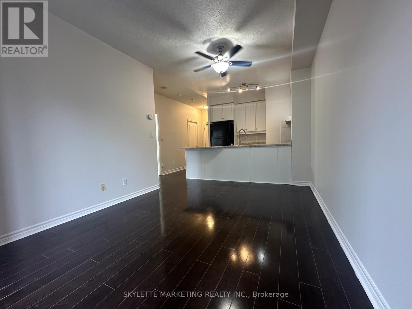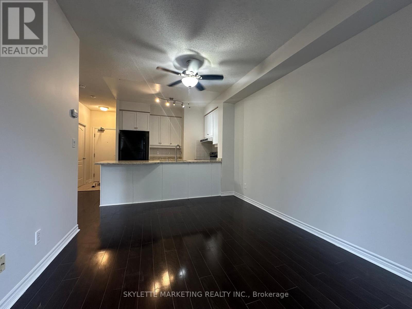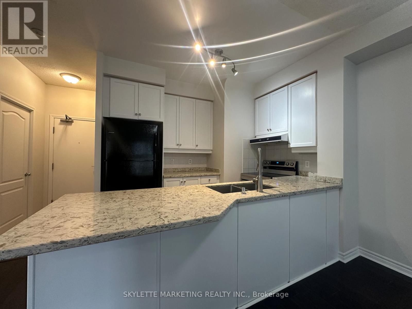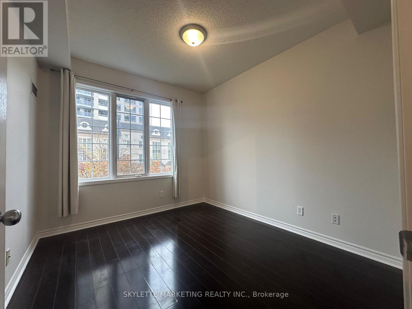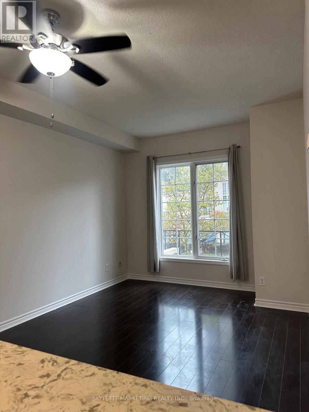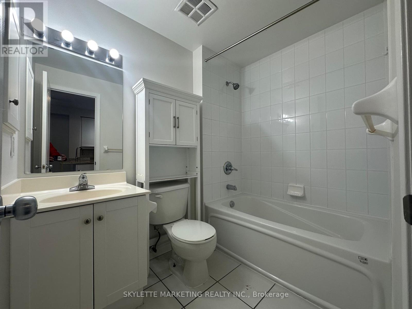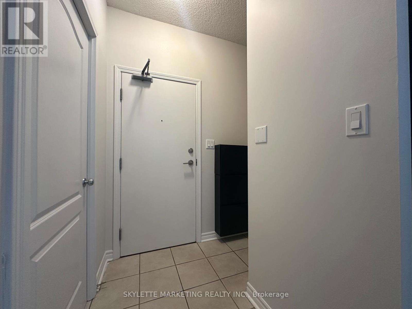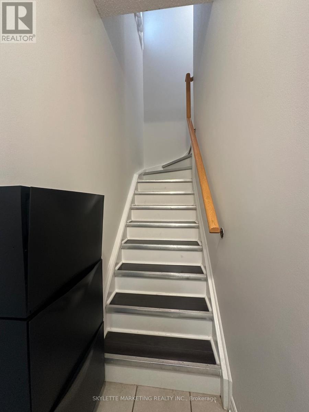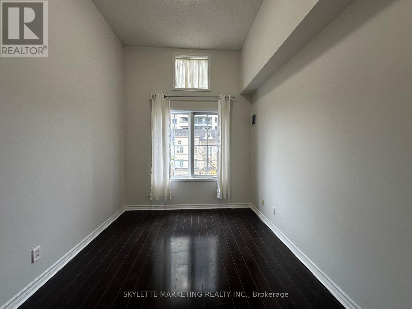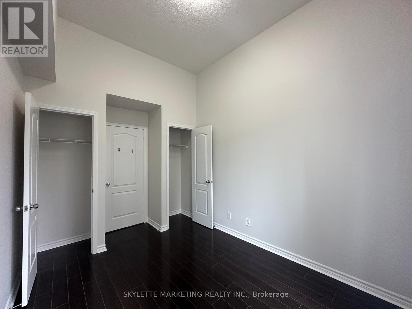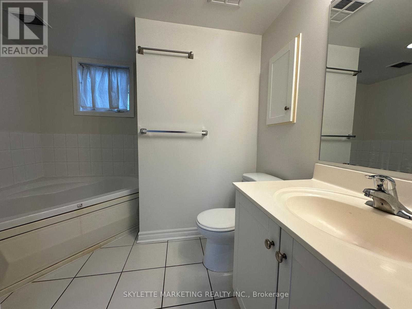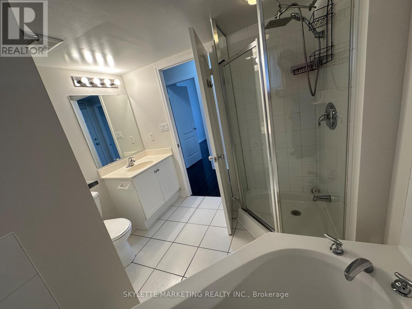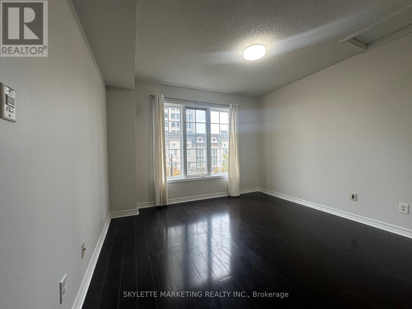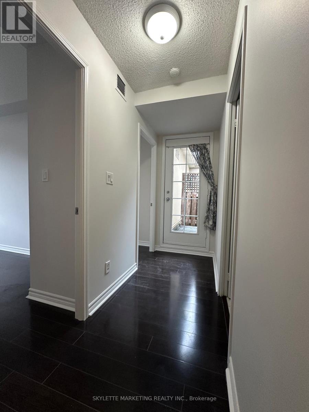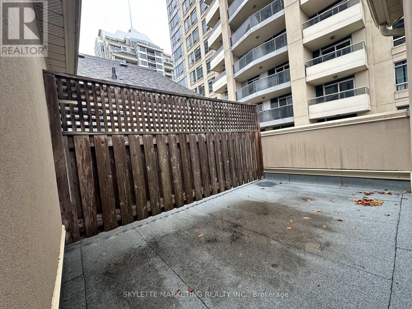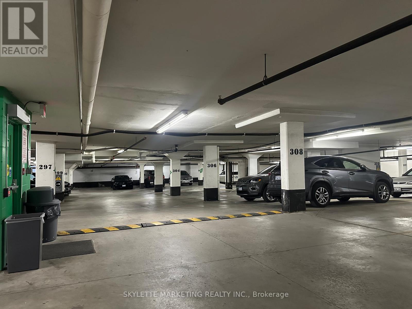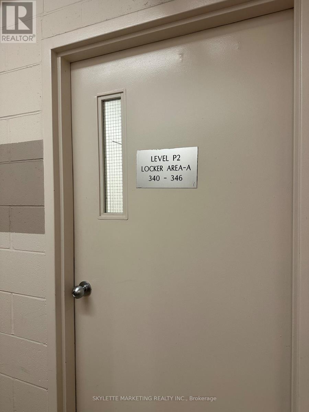Gv216 - 8 Rean Drive Toronto, Ontario M2K 3B9
3 Bedroom
2 Bathroom
1,000 - 1,199 ft2
Indoor Pool
Central Air Conditioning
Forced Air
$3,850 Monthly
Rare Found Bayview Village Luxury NY Towers Garden Villas, Quiet In Court South-Facing, 3 Bedrooms with one at the main level, Primary bedrooms with extra high ceilings & extra window, 2 Full Bathrooms, Private Terrace, Carpet Free Living, Full Amenities includes 24 hours concierge, indoor pool, gym, party rooms & much more!! Excellent location: Steps To Subway, Bayview Village Shopping Center & Restaurants, Close to YMCA & Library, Mins to Hwy 401/404. (id:24801)
Property Details
| MLS® Number | C12498354 |
| Property Type | Single Family |
| Community Name | Bayview Village |
| Amenities Near By | Hospital, Park, Public Transit, Schools |
| Community Features | Pets Not Allowed, School Bus |
| Features | Carpet Free |
| Parking Space Total | 1 |
| Pool Type | Indoor Pool |
Building
| Bathroom Total | 2 |
| Bedrooms Above Ground | 3 |
| Bedrooms Total | 3 |
| Amenities | Security/concierge, Exercise Centre, Party Room, Sauna, Visitor Parking, Separate Heating Controls, Separate Electricity Meters, Storage - Locker |
| Appliances | Dishwasher, Dryer, Stove, Washer, Window Coverings, Refrigerator |
| Basement Type | None |
| Cooling Type | Central Air Conditioning |
| Exterior Finish | Concrete |
| Fire Protection | Security Guard, Security System |
| Flooring Type | Laminate |
| Heating Fuel | Natural Gas |
| Heating Type | Forced Air |
| Stories Total | 2 |
| Size Interior | 1,000 - 1,199 Ft2 |
| Type | Row / Townhouse |
Parking
| Underground | |
| Garage |
Land
| Acreage | No |
| Land Amenities | Hospital, Park, Public Transit, Schools |
Rooms
| Level | Type | Length | Width | Dimensions |
|---|---|---|---|---|
| Second Level | Primary Bedroom | 3.84 m | 3.48 m | 3.84 m x 3.48 m |
| Second Level | Bedroom | 3.41 m | 2.67 m | 3.41 m x 2.67 m |
| Main Level | Living Room | 4.5 m | 3.15 m | 4.5 m x 3.15 m |
| Main Level | Dining Room | 4.5 m | 3.15 m | 4.5 m x 3.15 m |
| Main Level | Kitchen | 3.2 m | 2.42 m | 3.2 m x 2.42 m |
| Main Level | Bedroom | 3.28 m | 2.92 m | 3.28 m x 2.92 m |
Contact Us
Contact us for more information
Carol Choi
Broker
(416) 318-8679
www.carolchoi.com/
www.facebook.com/CarolChoi.theRealtor
Skylette Marketing Realty Inc.
50 Acadia Ave #122
Markham, Ontario L3R 0B3
50 Acadia Ave #122
Markham, Ontario L3R 0B3
(416) 269-7733
(905) 475-4770
www.skylettemarketing.com/


