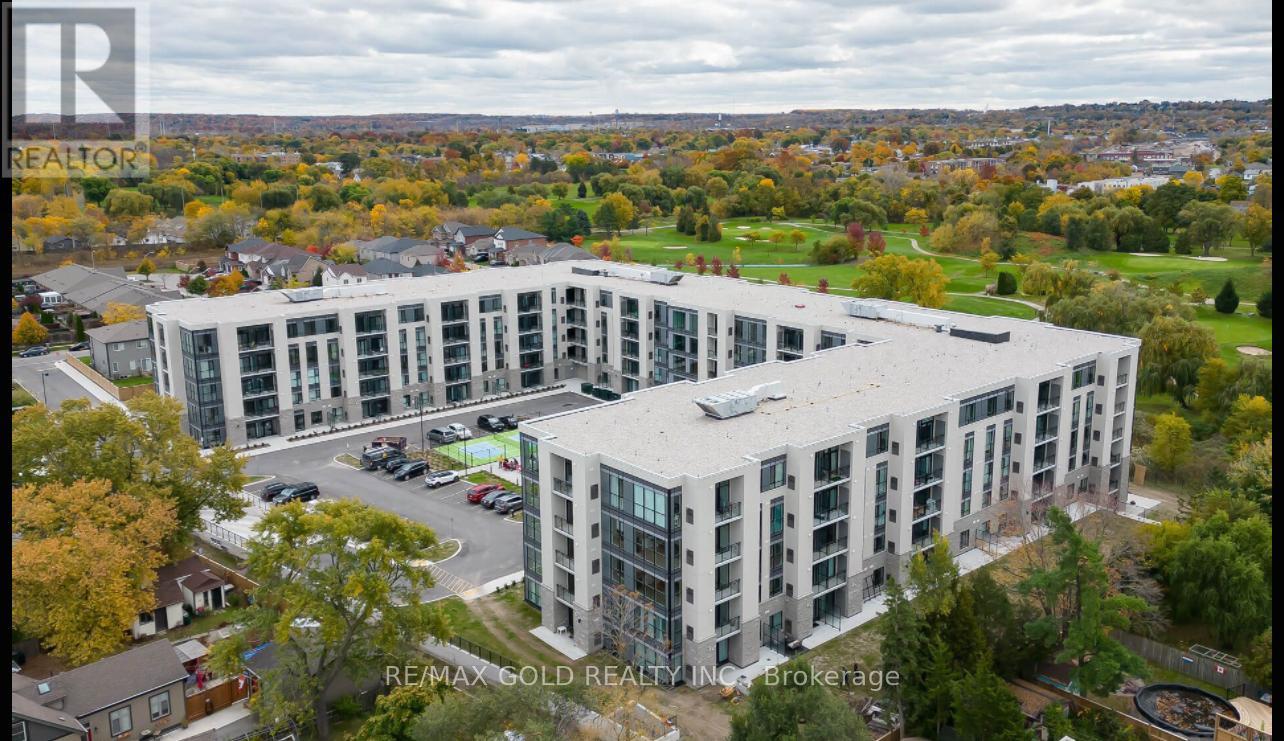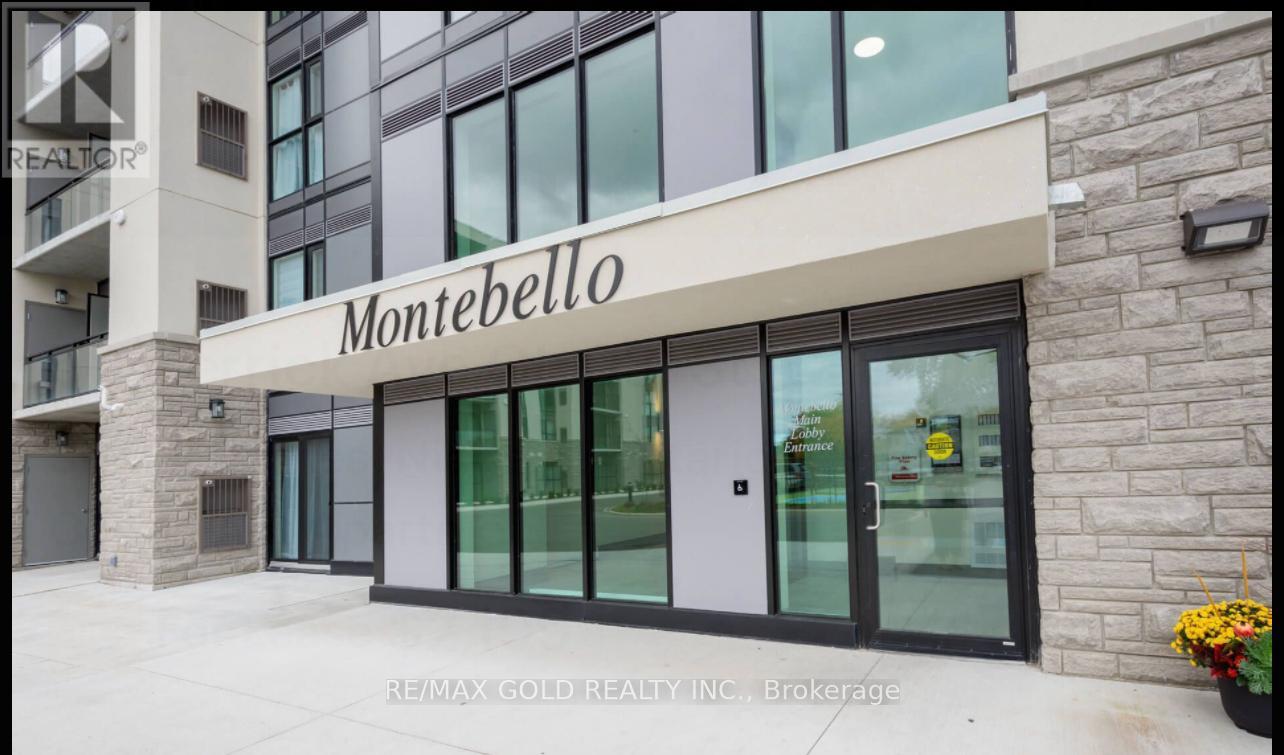Gl10 - 50 Herrick Avenue St. Catharines, Ontario L2P 2T9
$2,100 Monthly
Welcome to 50 Herrick Ave., GL05 Montebello Condos!Step into the future of modern living with this brand-new, luxury condo in the heart of St. Catharines. The Montebello Condos offer cutting-edge smart technology and exceptional design, and this Emerald 2A model is packed with upgrades. Enjoy unobstructed views of a beautifully manicured golf course. Enjoy unobstructed views of a beautifully manicured golf course. Terrace facing a greenbelt, perfect for relaxation or entertaining. Smart Home Technology: Control your home's ambiance and features with just a tap on your smartphone, for ultimate convenience.Party Room with a full kitchen for hosting events. Social/Games Room on the 3rd floor for entertainment and relaxation. Fitness Room on the 4th floor with exercise equipment.Outdoor BBQ Area for enjoying meals in the fresh air.Pickleball Court for active recreation. Perfectly positioned near major highways, restaurants, wineries, shopping, Niagara on the Lake, and local transit including the Go Train. Close to the Marina, Garden City Golf Course, hiking and cycling trails, fishing spots, and hospitalall within easy reach.This condo is not just a home, but a lifestyle. Must see to appreciate!Schedule your showing today and step into the future of living! (id:24801)
Property Details
| MLS® Number | X11934755 |
| Property Type | Single Family |
| Community Name | 456 - Oakdale |
| Amenities Near By | Park |
| Communication Type | High Speed Internet |
| Community Features | Pet Restrictions |
| Features | Cul-de-sac, Balcony, Carpet Free |
| Parking Space Total | 1 |
| Structure | Tennis Court, Patio(s) |
Building
| Bathroom Total | 2 |
| Bedrooms Above Ground | 2 |
| Bedrooms Total | 2 |
| Amenities | Security/concierge, Recreation Centre, Exercise Centre, Party Room, Separate Heating Controls |
| Appliances | Garage Door Opener Remote(s), Intercom, Dishwasher, Dryer, Refrigerator, Stove, Washer |
| Cooling Type | Central Air Conditioning |
| Exterior Finish | Concrete |
| Heating Fuel | Natural Gas |
| Heating Type | Forced Air |
| Size Interior | 800 - 899 Ft2 |
| Type | Apartment |
Parking
| Underground |
Land
| Acreage | No |
| Land Amenities | Park |
Rooms
| Level | Type | Length | Width | Dimensions |
|---|---|---|---|---|
| Main Level | Primary Bedroom | 3.78 m | 3.32 m | 3.78 m x 3.32 m |
| Main Level | Bedroom 2 | 3.11 m | 2.94 m | 3.11 m x 2.94 m |
| Main Level | Kitchen | 3.88 m | 3.56 m | 3.88 m x 3.56 m |
| Main Level | Living Room | Measurements not available |
Contact Us
Contact us for more information
Hadi Choudry
Broker
www.sellwithhadi.ca/
2720 North Park Drive #201
Brampton, Ontario L6S 0E9
(905) 456-1010
(905) 673-8900








