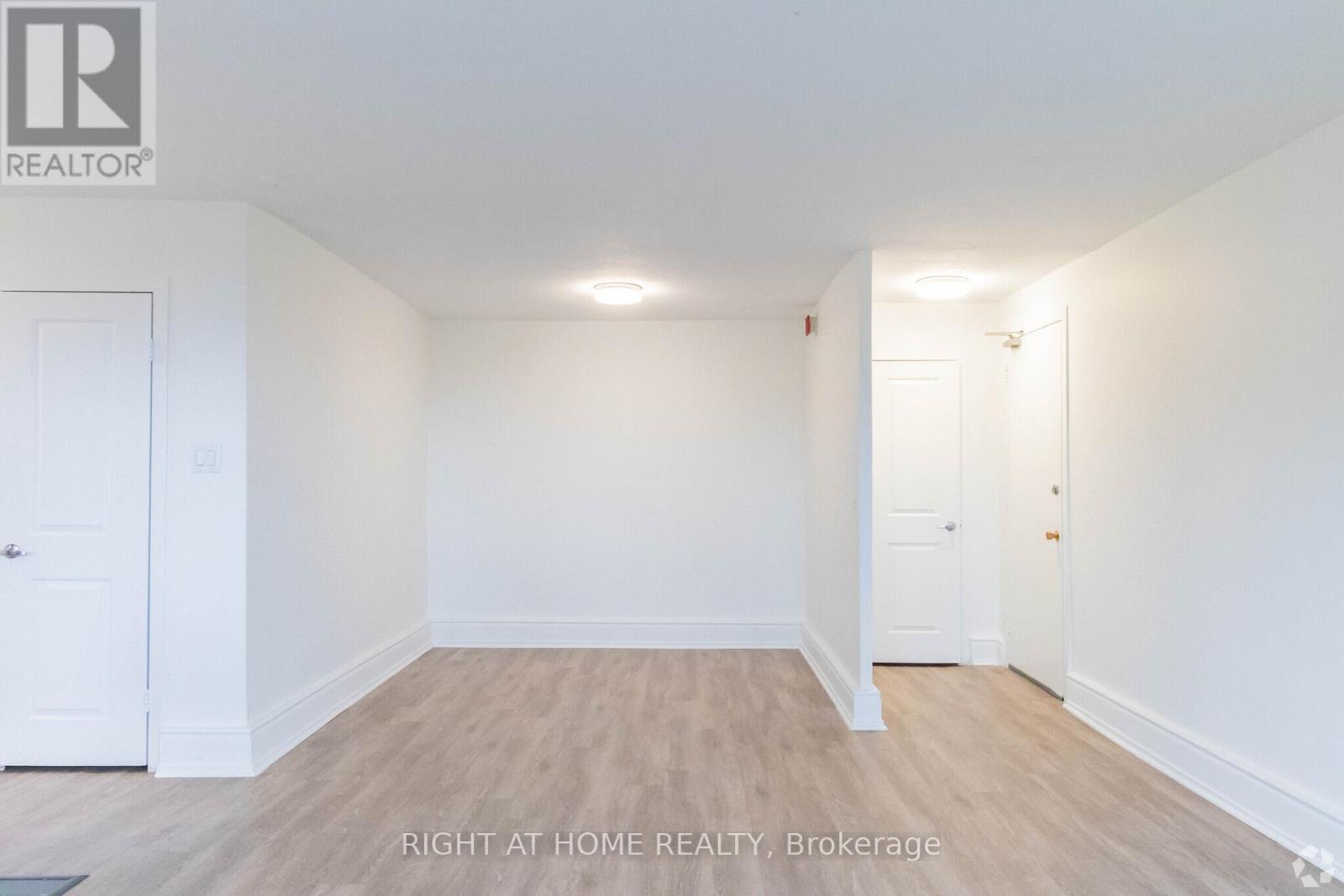G12 - 3017 Queen Street E Toronto, Ontario M1N 1A5
$2,807 Monthly
Spacious 2-Bedroom in The Beaches - Steps from the Water! Experience lakeside living in this beautifully renovated 2-bedroom, 891 sq. ft. rental in the heart of The Beaches! Located at 3017 Queen Street East, this charming boutique-style building offers a unique blend of character and modern convenience, making it an excellent alternative to high-rise condo living. Inside, you'll find bright, open-concept living spaces featuring gleaming hardwood flooring, a modern kitchen with quartz countertops and stainless steel appliances, and a fully renovated bathroom. The building itself has been thoughtfully updated with refreshed common areas while maintaining its classic charm. Set in an intimate 3-storey building, this residence offers a quiet, community-oriented atmosphere without the bustle of a large complex. While theres no elevator, the walk-up design provides added privacy and a boutique feel. Additional conveniences include a secured entry with an intercom system, shared laundry facilities, and surface parking available at an additional cost. What truly sets this rental apart is its prime location. Just steps from the beach, boardwalk, and waterfront parks, this vibrant neighbourhood is known for its relaxed, small-town charm right in the city. Explore Queen Street East, home to independent shops, cozy cafs, trendy bistros, and lively bars. Enjoy year-round activities at Kew Gardens Park, from tennis and skating to the famous Beaches International Jazz Festival. With a highly competitive rental price compared to nearby condo alternatives, this is a rare opportunity to enjoy spacious living in one of Torontos most desirable communities. Available now - schedule your viewing today! **EXTRAS** Parking available onsite at an extra cost of $115/month (id:24801)
Property Details
| MLS® Number | E11956424 |
| Property Type | Single Family |
| Community Name | Birchcliffe-Cliffside |
| Amenities Near By | Beach, Park, Public Transit, Schools |
| Community Features | Pet Restrictions |
| Features | Carpet Free, Laundry- Coin Operated |
| Parking Space Total | 1 |
| Structure | Deck |
| Water Front Type | Waterfront |
Building
| Bathroom Total | 1 |
| Bedrooms Above Ground | 2 |
| Bedrooms Total | 2 |
| Amenities | Separate Electricity Meters |
| Appliances | Barbeque, Intercom |
| Exterior Finish | Brick |
| Fire Protection | Smoke Detectors |
| Flooring Type | Hardwood |
| Heating Type | Radiant Heat |
| Size Interior | 800 - 899 Ft2 |
| Type | Apartment |
Land
| Acreage | No |
| Land Amenities | Beach, Park, Public Transit, Schools |
| Landscape Features | Landscaped |
Rooms
| Level | Type | Length | Width | Dimensions |
|---|---|---|---|---|
| Flat | Kitchen | 3.41 m | 1.86 m | 3.41 m x 1.86 m |
| Flat | Living Room | 5.27 m | 3.99 m | 5.27 m x 3.99 m |
| Flat | Dining Room | 2.74 m | 2.13 m | 2.74 m x 2.13 m |
| Flat | Primary Bedroom | 5.03 m | 2.74 m | 5.03 m x 2.74 m |
| Flat | Bedroom | 3.84 m | 2.8 m | 3.84 m x 2.8 m |
Contact Us
Contact us for more information
Eugene Hankin
Salesperson
9311 Weston Road Unit 6
Vaughan, Ontario L4H 3G8
(289) 357-3000











