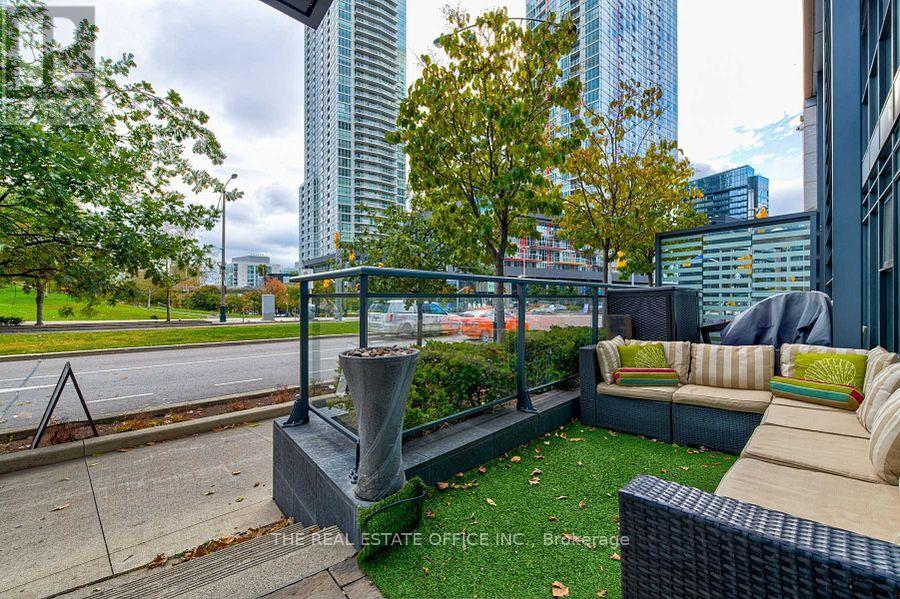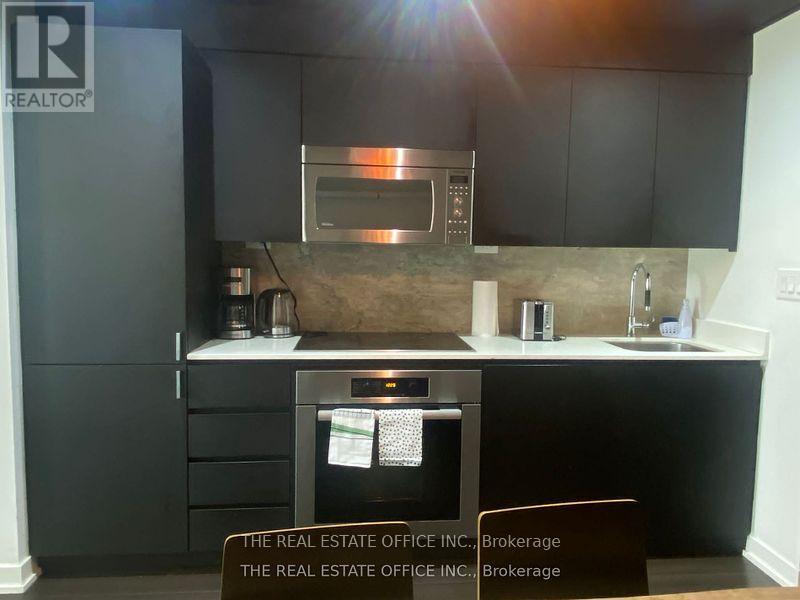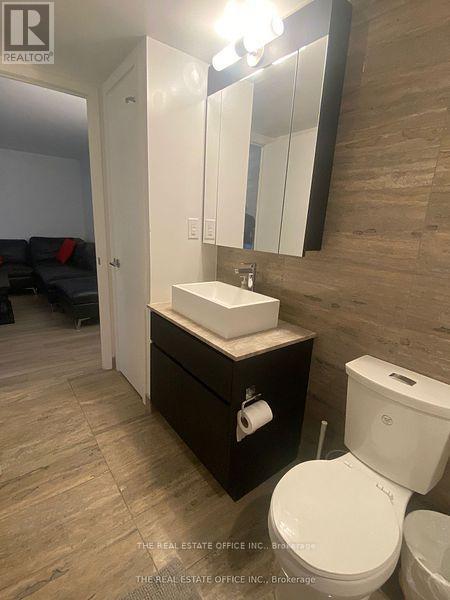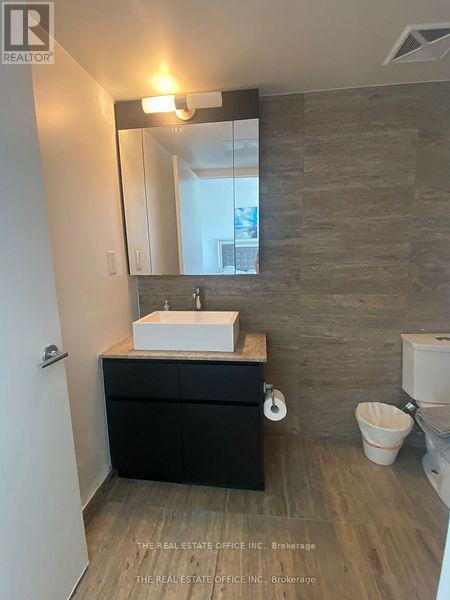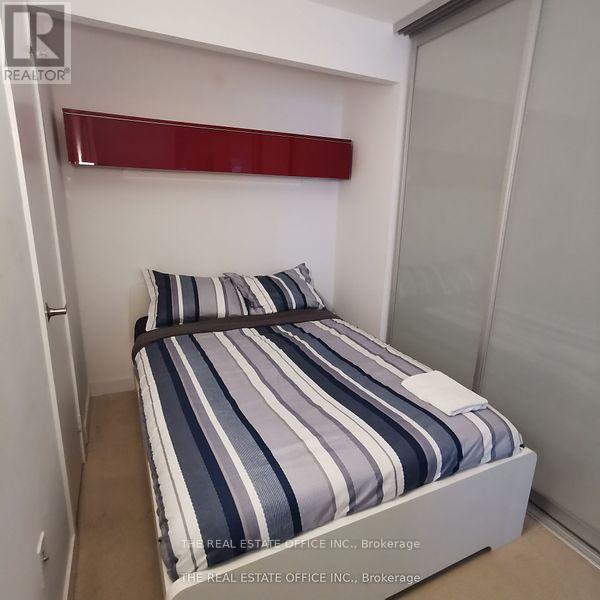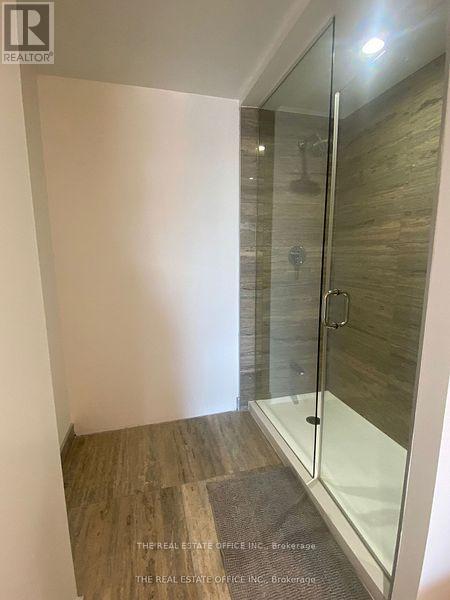G09 - 112 Fort York Boulevard Toronto, Ontario M5V 4A7
$1,800,000Maintenance, Common Area Maintenance, Heat, Insurance, Parking, Water
$1,214 Monthly
Maintenance, Common Area Maintenance, Heat, Insurance, Parking, Water
$1,214 MonthlyAmazing Investment Opportunity! Beautiful, Spacious & Bright & Functional Layout With South Facing Park View Unique 'Live-Work' Condo Townhome Offers 12' Ceillings With Floor To Ceiling Windows & Open Concept Kitchen And Full-Sized Appliance With An Amazing Storefront Located In Downtown Toronto Waterfront Community! Come See This 3 Bedroom With 3 Full-Sized Bathroom Measuring 1650 Sqft With Laminate Flooring, Two Separate Entrances, Large Terrace + Top Of The Line Amenities! Directly Across From 8 Acre Park, Elementary Schools, Community Center And Steps To Flagship Loblaws, LCBO, Shoppers Drug Mart, TTC, Waterfront, CN Tower, Union Station, Financial & Entertainment District, King West, Shops, Restaurants, Groceries, Billy Bishop Airport, And Much More!!*Zoned For Commercial & Residentia.Perfect for Family and Investment* **EXTRAS** B/I Fridge, Stainless Steel Stove, B/I Dishwasher, Washer & Dryer, B/I Microwave, Mirror Closet. Parking And Locker Included. (id:24801)
Property Details
| MLS® Number | C11891008 |
| Property Type | Single Family |
| Community Name | Waterfront Communities C1 |
| Amenities Near By | Park, Place Of Worship |
| Community Features | Pet Restrictions |
| Parking Space Total | 1 |
| View Type | View |
Building
| Bathroom Total | 3 |
| Bedrooms Above Ground | 3 |
| Bedrooms Total | 3 |
| Amenities | Exercise Centre, Recreation Centre, Party Room, Visitor Parking, Storage - Locker |
| Cooling Type | Central Air Conditioning |
| Exterior Finish | Concrete, Stucco |
| Heating Fuel | Natural Gas |
| Heating Type | Forced Air |
| Stories Total | 2 |
| Size Interior | 1,600 - 1,799 Ft2 |
| Type | Row / Townhouse |
Parking
| Underground | |
| Garage |
Land
| Acreage | No |
| Land Amenities | Park, Place Of Worship |
| Surface Water | Lake/pond |
| Zoning Description | Bl1994 |
Rooms
| Level | Type | Length | Width | Dimensions |
|---|---|---|---|---|
| Second Level | Laundry Room | Measurements not available | ||
| Second Level | Primary Bedroom | 15.4 m | 12.2 m | 15.4 m x 12.2 m |
| Second Level | Bathroom | Measurements not available | ||
| Second Level | Living Room | 16.5 m | 13.4 m | 16.5 m x 13.4 m |
| Second Level | Bathroom | Measurements not available | ||
| Main Level | Foyer | Measurements not available | ||
| Main Level | Bathroom | Measurements not available | ||
| Main Level | Bedroom 2 | 13.2 m | 6.2 m | 13.2 m x 6.2 m |
| Main Level | Bedroom 3 | 13.2 m | 6 m | 13.2 m x 6 m |
| Main Level | Kitchen | 13.3 m | 10 m | 13.3 m x 10 m |
| Ground Level | Office | 13.8 m | 6.6 m | 13.8 m x 6.6 m |
| Ground Level | Office | 10.2 m | 6 m | 10.2 m x 6 m |
Contact Us
Contact us for more information
Sam Roozbahani
Broker of Record
www.therealestateoffice.ca/
42 Fort York Blvd
Toronto, Ontario M5V 3Z3
(416) 883-0095
(416) 883-0096
www.therealestateoffice.ca/


