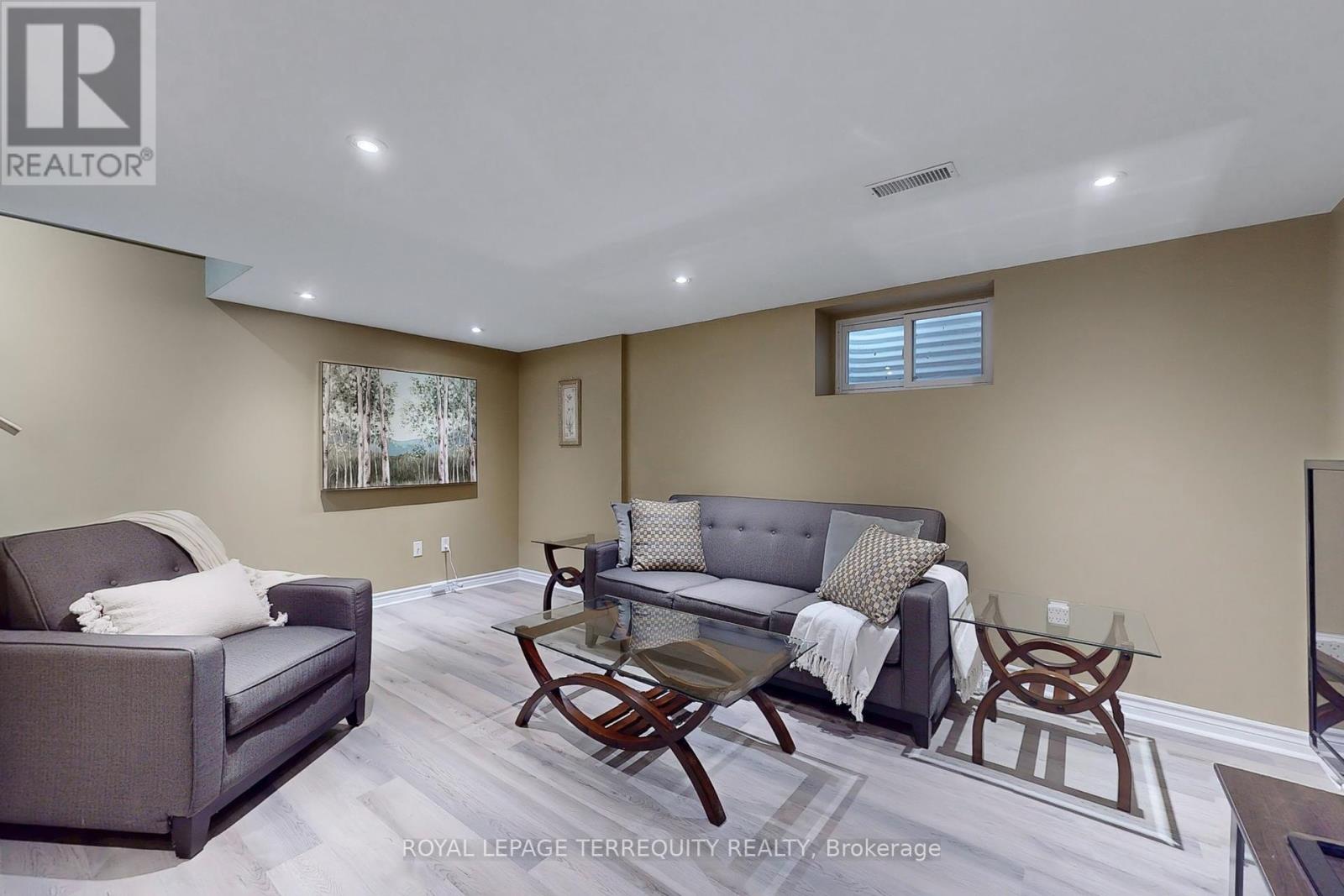G - 16 Bond Street S Hamilton, Ontario L9H 3H1
$565,000Maintenance, Common Area Maintenance, Insurance, Water, Parking
$560.62 Monthly
Maintenance, Common Area Maintenance, Insurance, Water, Parking
$560.62 MonthlyWelcome to this inviting end-unit townhome located in the peaceful and mature town of Dundas. Boasting 3 spacious bedrooms and 2 bathrooms, this home offers both comfort and convenience. Nestled along Spencer Creek and across from a park, enjoy the sounds of nature while having a sought after view of Dundas Peak. This property is perfectly situated minutes from the Dundas Golf course and just a 5-minute drive to downtown Dundas; banks, restaurants, and shopping. and the Dundas Conservation Area, making it an ideal spot for nature lovers and active families. Step inside to find a partially finished basement that can be customized to suit your needs whether its a home office, entertainment area, or extra storage. The Basement has been updated with a brand-new floor and the main bathroom has been updated, ensuring that you can move in with ease. Perfect for first time home buyers and downsizers (id:24801)
Open House
This property has open houses!
2:00 pm
Ends at:4:00 pm
Property Details
| MLS® Number | X11979299 |
| Property Type | Single Family |
| Community Name | Dundas |
| Amenities Near By | Park, Place Of Worship, Schools |
| Community Features | Pet Restrictions, Community Centre |
| Equipment Type | Water Heater |
| Features | Conservation/green Belt |
| Parking Space Total | 2 |
| Rental Equipment Type | Water Heater |
| Structure | Patio(s) |
Building
| Bathroom Total | 2 |
| Bedrooms Above Ground | 3 |
| Bedrooms Total | 3 |
| Appliances | Dryer, Refrigerator, Stove, Washer, Window Coverings |
| Basement Development | Finished |
| Basement Type | N/a (finished) |
| Cooling Type | Central Air Conditioning |
| Exterior Finish | Aluminum Siding, Brick |
| Flooring Type | Linoleum, Vinyl |
| Foundation Type | Block |
| Half Bath Total | 1 |
| Heating Fuel | Natural Gas |
| Heating Type | Forced Air |
| Stories Total | 2 |
| Size Interior | 1,000 - 1,199 Ft2 |
| Type | Row / Townhouse |
Land
| Acreage | No |
| Land Amenities | Park, Place Of Worship, Schools |
| Landscape Features | Landscaped |
Rooms
| Level | Type | Length | Width | Dimensions |
|---|---|---|---|---|
| Second Level | Primary Bedroom | 3.28 m | 4.75 m | 3.28 m x 4.75 m |
| Second Level | Bedroom 2 | 3.28 m | 3.43 m | 3.28 m x 3.43 m |
| Second Level | Bedroom 3 | 3.28 m | 3.43 m | 3.28 m x 3.43 m |
| Second Level | Bathroom | 2.57 m | 3.73 m | 2.57 m x 3.73 m |
| Lower Level | Family Room | Measurements not available | ||
| Lower Level | Laundry Room | 5.08 m | 5.03 m | 5.08 m x 5.03 m |
| Main Level | Living Room | 5.28 m | 3.58 m | 5.28 m x 3.58 m |
| Main Level | Dining Room | 2.57 m | 2.41 m | 2.57 m x 2.41 m |
| Main Level | Kitchen | 2.92 m | 2.41 m | 2.92 m x 2.41 m |
| Main Level | Bathroom | Measurements not available |
https://www.realtor.ca/real-estate/27931339/g-16-bond-street-s-hamilton-dundas-dundas
Contact Us
Contact us for more information
Jason Dwyer
Broker
www.jasondwyergroup.com
95 Queen Street S. Unit A
Mississauga, Ontario L5M 1K7
(905) 812-9000
(905) 812-9609


































