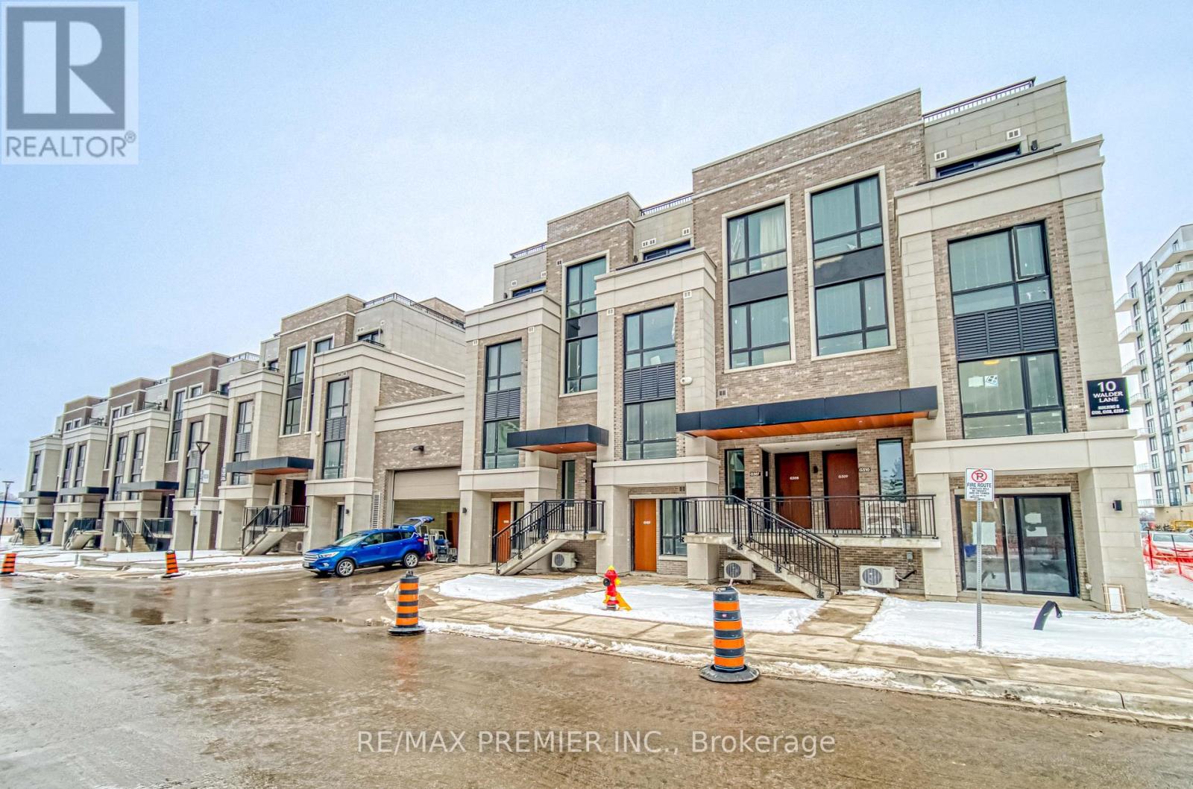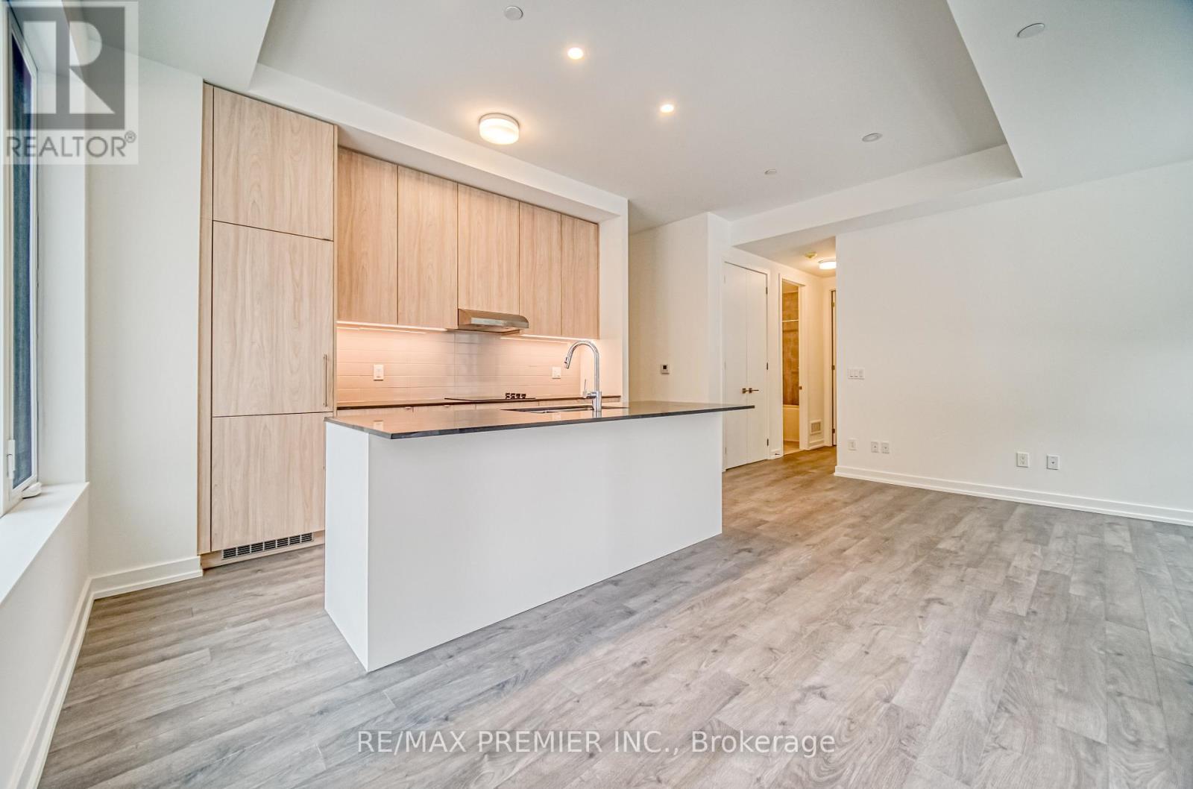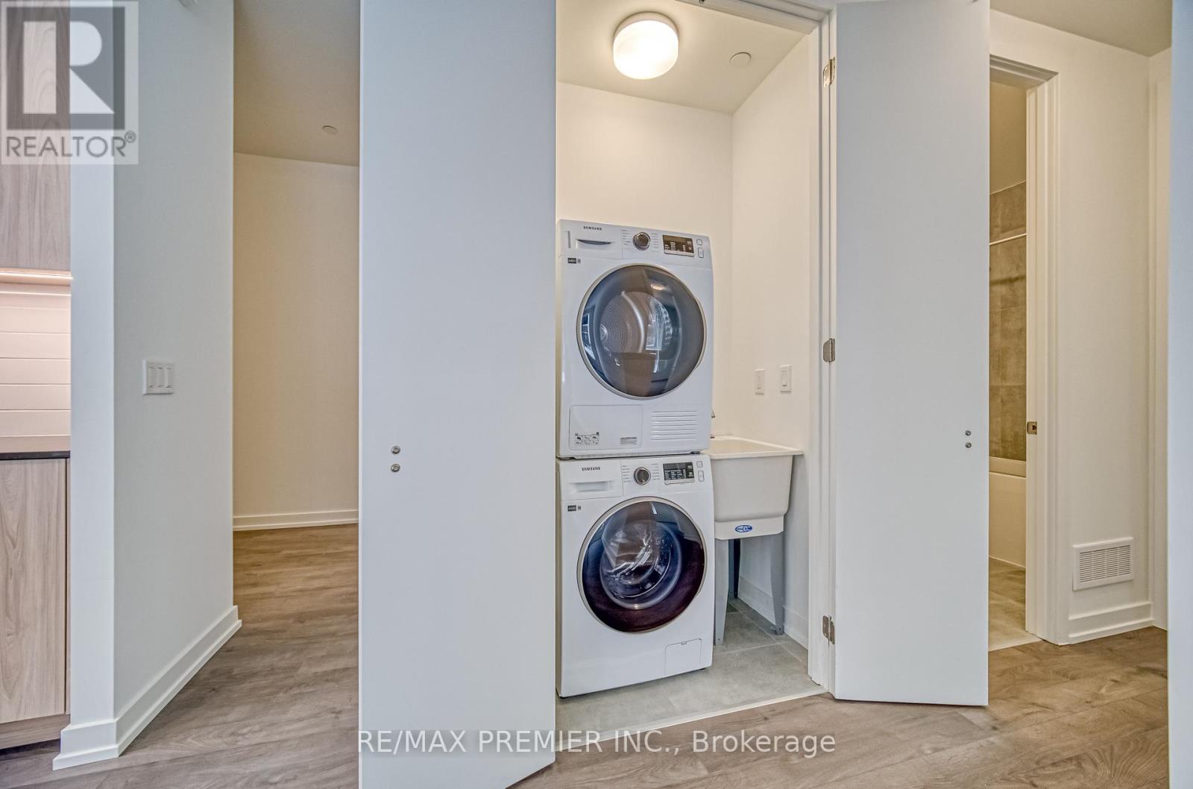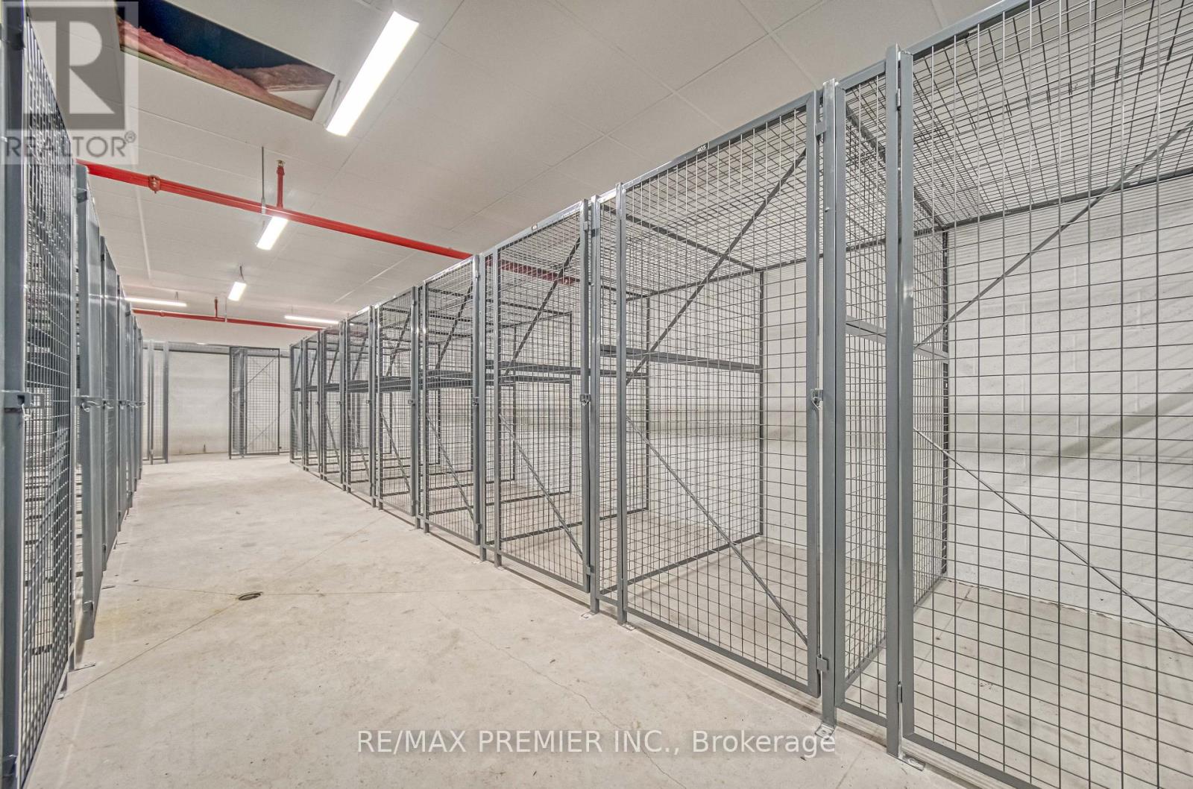G-106 - 10 Walder Lane Richmond Hill, Ontario L4S 0P6
$3,150 Monthly
Experience The Pinnacle Of Luxury Living In This Brand-New, Custom-Designed Bungalow Townhouse Located In The Prestigious Bayview And Elgin Mills Area. This Stunning Home Features A Contemporary Open-Concept Design With Soaring 10-Foot Ceilings, Elegant 8-Foot Doors, And Large Windows That Fill The Space With Natural Light. The Chef-Inspired Kitchen Is A Masterpiece, Boasting Extended Cabinetry, Gleaming Quartz Countertops, Miele Retractable Built-In Hood Fan And Premium Appliances, All Perfectly Complemented By A Smart Home Control System For Modern Convenience. Throughout The Home, Hardwood Floors Create A Warm And Timeless Ambience, While Every Detail Has Been Carefully Curated For A Seamless Blend Of Comfort And Style. Underground Dedicated Locker And Parking. Additional Storage Space In The Unit. Step Outside Onto The Expansive 1,580 Sq. Ft. Private Patio/Backyard, Perfect For Entertaining Or Relaxing Amidst Beautifully Landscaped Grounds With A Custom Playground For Children. All Outside Maintenance Is Taken Care Of. No Grass-Cutting Or Snow Removal Is Required. Get A Backyard Without Having To Maintain It. Additional Amenities Include Heated Underground Parking With A Car Wash Station, A Dedicated Dog Wash Station, And An Emergency Generator For Common Areas. Conveniently Located With Easy Access To Richmond Green, Top-Rated Schools, Costco, Parks, Highway 404, And The GO Station, This Home Effortlessly Combines Sophistication With Practicality. Indulge In The Lifestyle You Deserve Schedule Your Private Tour Today! (id:24801)
Property Details
| MLS® Number | N11941660 |
| Property Type | Single Family |
| Community Name | Observatory |
| Community Features | Pet Restrictions |
| Features | Carpet Free |
| Parking Space Total | 1 |
| Structure | Patio(s) |
Building
| Bathroom Total | 2 |
| Bedrooms Above Ground | 2 |
| Bedrooms Total | 2 |
| Amenities | Storage - Locker |
| Appliances | Dishwasher, Dryer, Range, Refrigerator, Stove, Washer |
| Architectural Style | Bungalow |
| Cooling Type | Central Air Conditioning |
| Exterior Finish | Brick, Steel |
| Fireplace Present | Yes |
| Flooring Type | Hardwood |
| Foundation Type | Concrete |
| Heating Fuel | Natural Gas |
| Heating Type | Forced Air |
| Stories Total | 1 |
| Size Interior | 1,000 - 1,199 Ft2 |
| Type | Row / Townhouse |
Parking
| Underground |
Land
| Acreage | No |
Rooms
| Level | Type | Length | Width | Dimensions |
|---|---|---|---|---|
| Flat | Foyer | 6 m | 1.25 m | 6 m x 1.25 m |
| Flat | Kitchen | 3.87 m | 2.44 m | 3.87 m x 2.44 m |
| Flat | Eating Area | 3.87 m | 2.44 m | 3.87 m x 2.44 m |
| Flat | Dining Room | 3.07 m | 2.23 m | 3.07 m x 2.23 m |
| Flat | Primary Bedroom | 3.81 m | 3.08 m | 3.81 m x 3.08 m |
| Flat | Bedroom 2 | 3.05 m | 2.87 m | 3.05 m x 2.87 m |
Contact Us
Contact us for more information
Florica Floreanu
Broker
(416) 567-4733
www.floricafloreanu.com/
www.facebook.com/Florica-Floreanu-Remax-236706086482833
mobile.twitter.com/FloricaFloreanu
www.linkedin.com/in/florica-floreanu/
9100 Jane St Bldg L #77
Vaughan, Ontario L4K 0A4
(416) 987-8000
(416) 987-8001


































