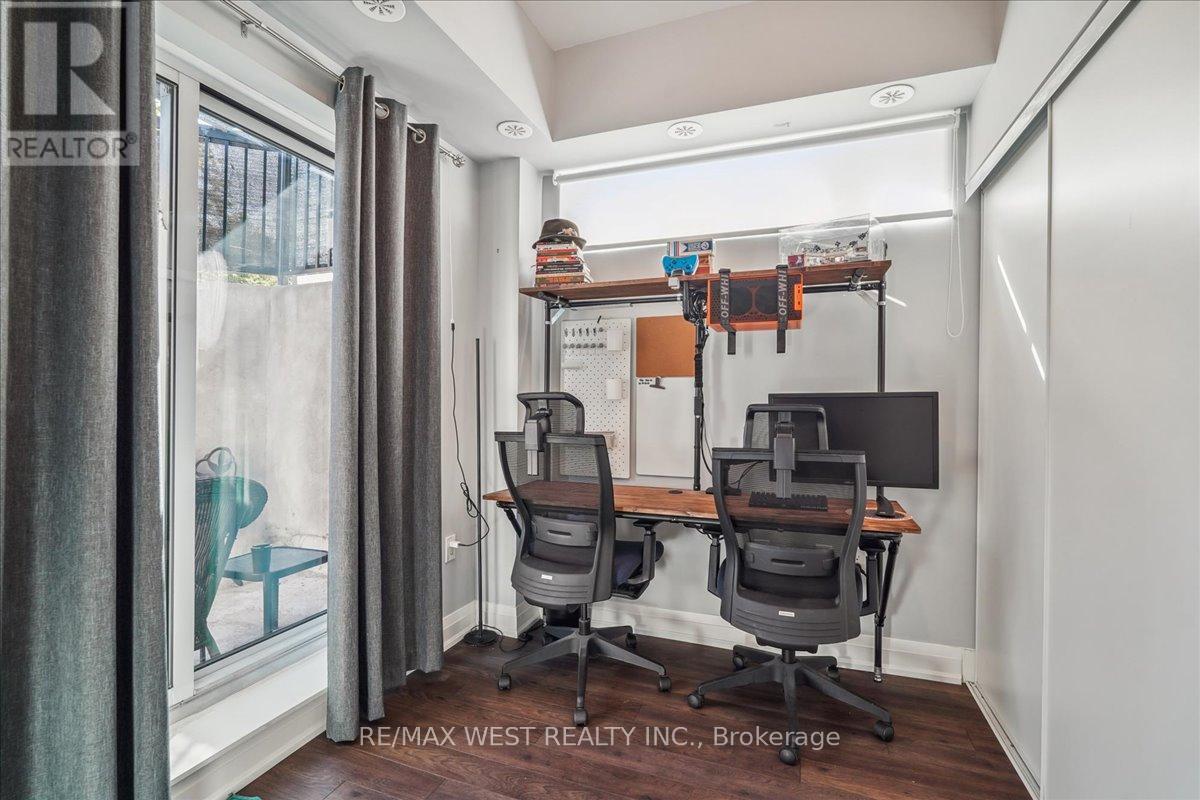F1101 - 32 Coles Avenue Vaughan, Ontario L4L 1L9
2 Bedroom
1 Bathroom
599.9954 - 698.9943 sqft
Central Air Conditioning
Forced Air
$569,900Maintenance, Water, Common Area Maintenance, Insurance, Parking
$246.50 Monthly
Maintenance, Water, Common Area Maintenance, Insurance, Parking
$246.50 MonthlyBeautiful South Facing 2 Bedroom Corner Suite In Desirable Vaughan Neighbourhood!! Features Include Open Concept Living Space, Kitchen W/ Granite Counters & Stainless Steel Appliances, Walkout To Private Terrace, Ensuite Laundry, Underground Parking, Locker & Much More. Situated Close To Transit& All Amenities. Amazing Value - Just Move In & Enjoy!!! (id:24801)
Property Details
| MLS® Number | N9346411 |
| Property Type | Single Family |
| Community Name | Vaughan Grove |
| CommunityFeatures | Pet Restrictions |
| ParkingSpaceTotal | 1 |
Building
| BathroomTotal | 1 |
| BedroomsAboveGround | 2 |
| BedroomsTotal | 2 |
| Amenities | Storage - Locker |
| Appliances | Dishwasher, Dryer, Microwave, Refrigerator, Stove, Washer, Window Coverings |
| CoolingType | Central Air Conditioning |
| ExteriorFinish | Brick |
| FlooringType | Laminate |
| HeatingFuel | Natural Gas |
| HeatingType | Forced Air |
| SizeInterior | 599.9954 - 698.9943 Sqft |
| Type | Row / Townhouse |
Parking
| Underground |
Land
| Acreage | No |
Rooms
| Level | Type | Length | Width | Dimensions |
|---|---|---|---|---|
| Flat | Living Room | 2.75 m | 2.52 m | 2.75 m x 2.52 m |
| Flat | Dining Room | 2.53 m | 2.44 m | 2.53 m x 2.44 m |
| Flat | Kitchen | 3.78 m | 2.49 m | 3.78 m x 2.49 m |
| Flat | Primary Bedroom | 3.4 m | 2.75 m | 3.4 m x 2.75 m |
| Flat | Bedroom 2 | 2.75 m | 2.44 m | 2.75 m x 2.44 m |
Interested?
Contact us for more information
Frank Leo
Broker
RE/MAX West Realty Inc.











