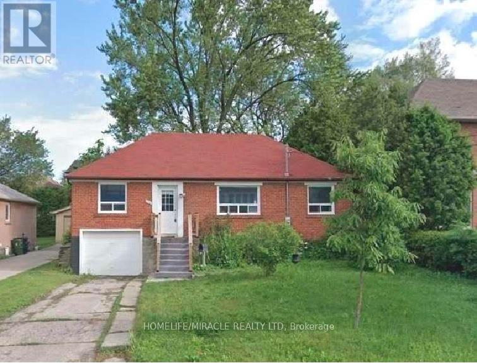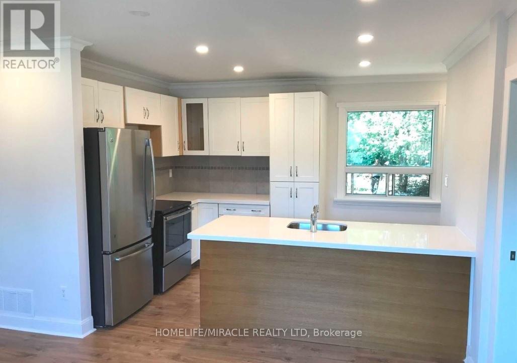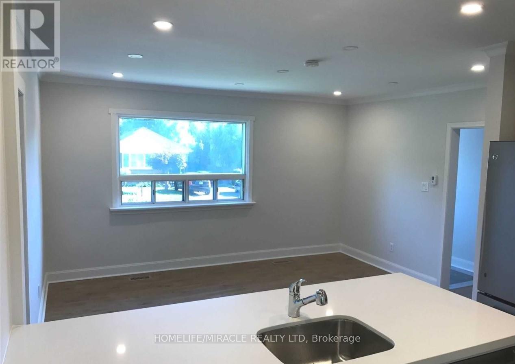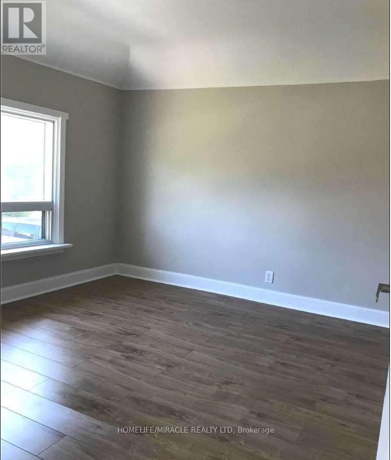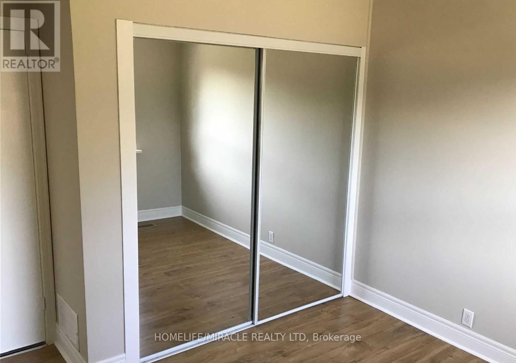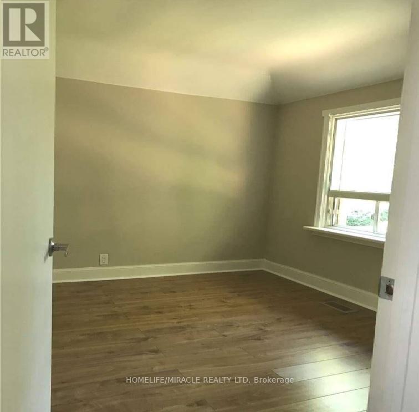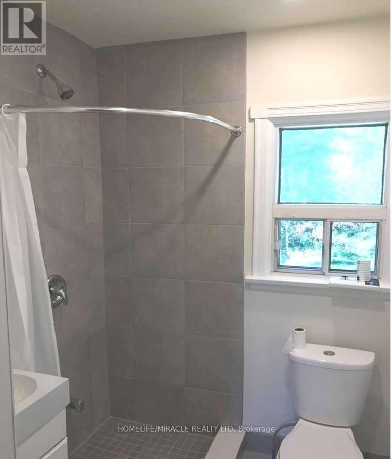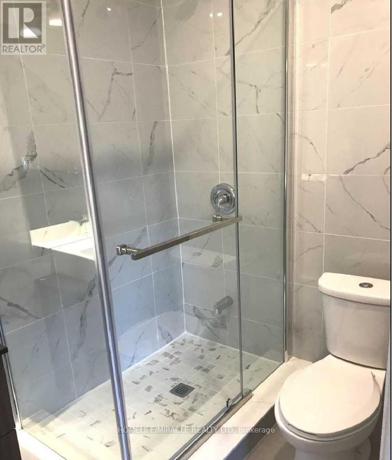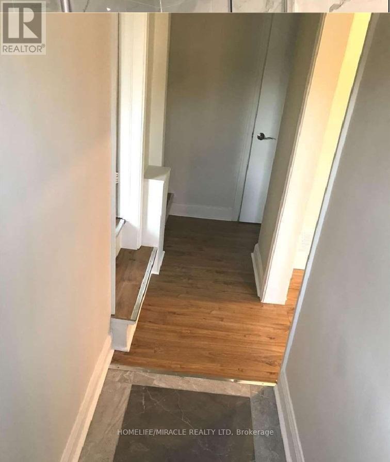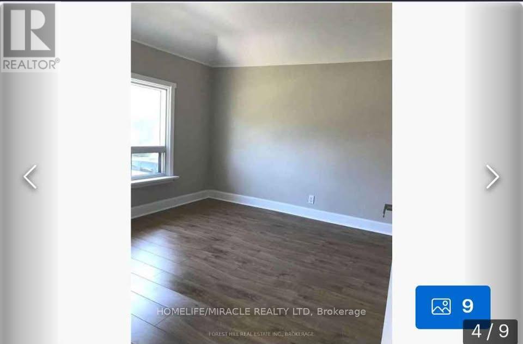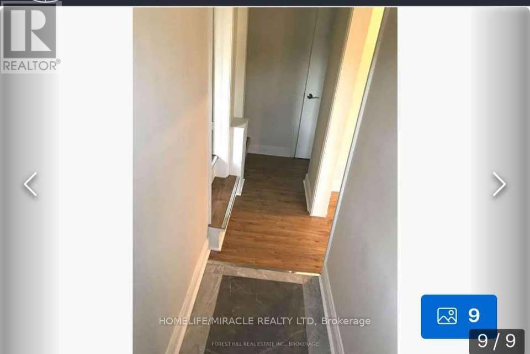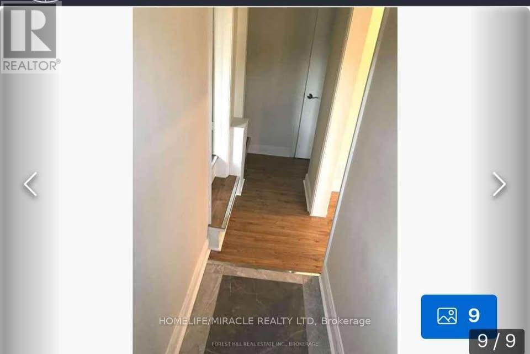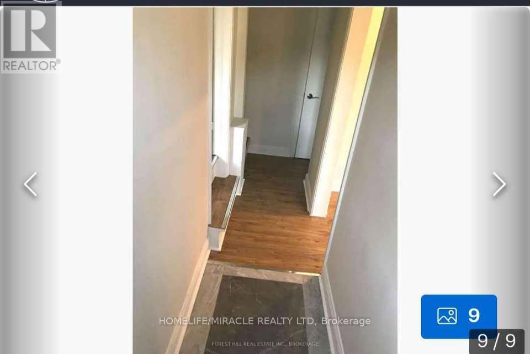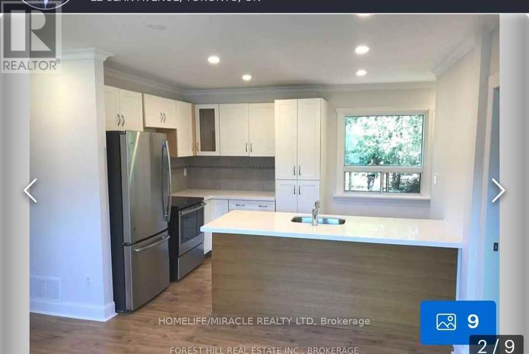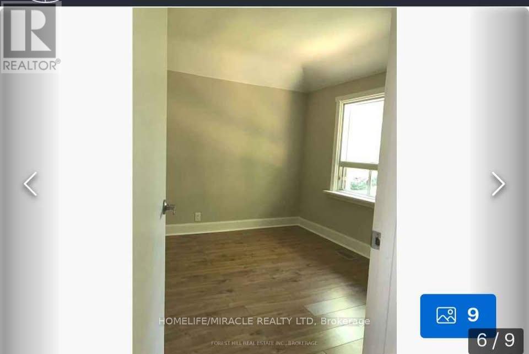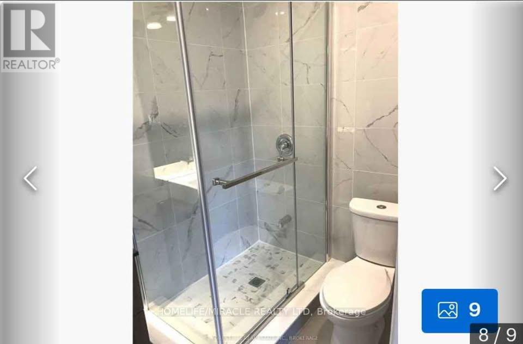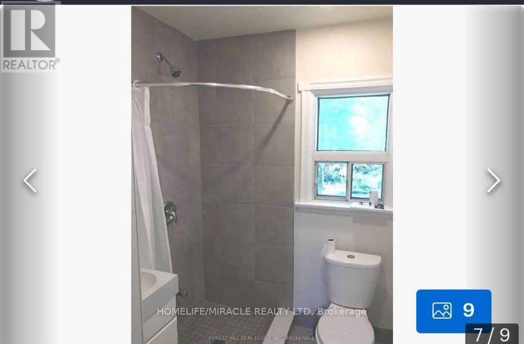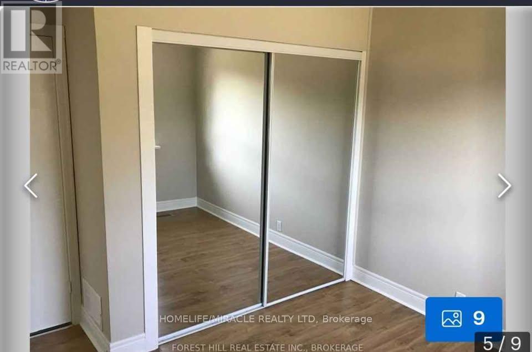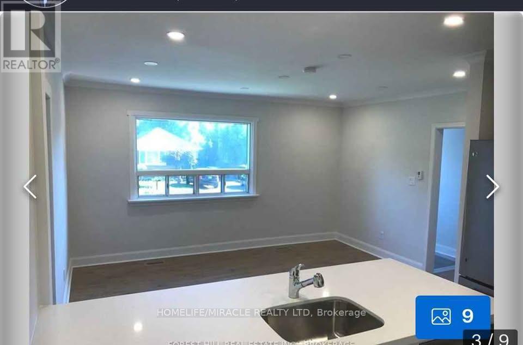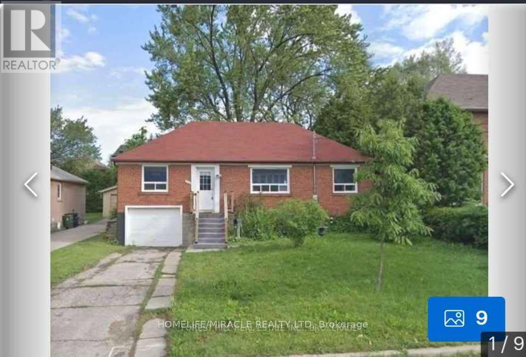Entire House - 106 Johnston Avenue Toronto, Ontario M2N 1H2
$3,500 Monthly
Prime Opportunity on One of the Most Sought-After Streets in the Yonge & Sheppard Corridor!Welcome to this charming detached home located in a highly desirable, family-friendly neighborhood just steps from Yonge Street. Offering 3 spacious bedrooms, 2 bathrooms, and a unfinished basement with a separate entrance, this property provides comfort, flexibility, and plenty of potential. Enjoy unparalleled convenience with both subway lines, top-rated schools, Sheppard Centre, shops, restaurants, and everyday amenities all within walking distance. Plus, quick access to Hwy 401 makes commuting effortless. Move in and enjoy, or unlock the possibilities this vibrant community has to offer! (id:24801)
Property Details
| MLS® Number | C12420444 |
| Property Type | Single Family |
| Community Name | Lansing-Westgate |
| Features | Carpet Free |
| Parking Space Total | 2 |
Building
| Bathroom Total | 2 |
| Bedrooms Above Ground | 3 |
| Bedrooms Total | 3 |
| Appliances | Dishwasher, Dryer, Microwave, Stove, Washer, Refrigerator |
| Architectural Style | Bungalow |
| Basement Development | Unfinished |
| Basement Type | N/a (unfinished) |
| Construction Style Attachment | Detached |
| Cooling Type | Central Air Conditioning |
| Exterior Finish | Brick |
| Flooring Type | Laminate, Ceramic |
| Foundation Type | Concrete, Block |
| Heating Fuel | Natural Gas |
| Heating Type | Forced Air |
| Stories Total | 1 |
| Size Interior | 700 - 1,100 Ft2 |
| Type | House |
| Utility Water | Municipal Water |
Parking
| Attached Garage | |
| Garage |
Land
| Acreage | No |
| Sewer | Sanitary Sewer |
| Size Depth | 130 Ft |
| Size Frontage | 50 Ft |
| Size Irregular | 50 X 130 Ft |
| Size Total Text | 50 X 130 Ft |
Rooms
| Level | Type | Length | Width | Dimensions |
|---|---|---|---|---|
| Main Level | Living Room | 4.3 m | 4.2 m | 4.3 m x 4.2 m |
| Main Level | Dining Room | 4.3 m | 4.2 m | 4.3 m x 4.2 m |
| Main Level | Kitchen | 4 m | 3 m | 4 m x 3 m |
| Main Level | Primary Bedroom | 4.5 m | 4 m | 4.5 m x 4 m |
| Main Level | Bedroom 2 | 4.3 m | 4 m | 4.3 m x 4 m |
| Main Level | Bedroom 3 | 4 m | 4 m | 4 m x 4 m |
| Main Level | Laundry Room | 2 m | 1.5 m | 2 m x 1.5 m |
| Main Level | Foyer | 2 m | 2.1 m | 2 m x 2.1 m |
Utilities
| Cable | Installed |
| Electricity | Installed |
| Sewer | Installed |
Contact Us
Contact us for more information
Arifur Rahman Shohel
Salesperson
www.homesbyarif.com/
22 Slan Avenue
Toronto, Ontario M1G 3B2
(416) 289-3000
(416) 289-3008


