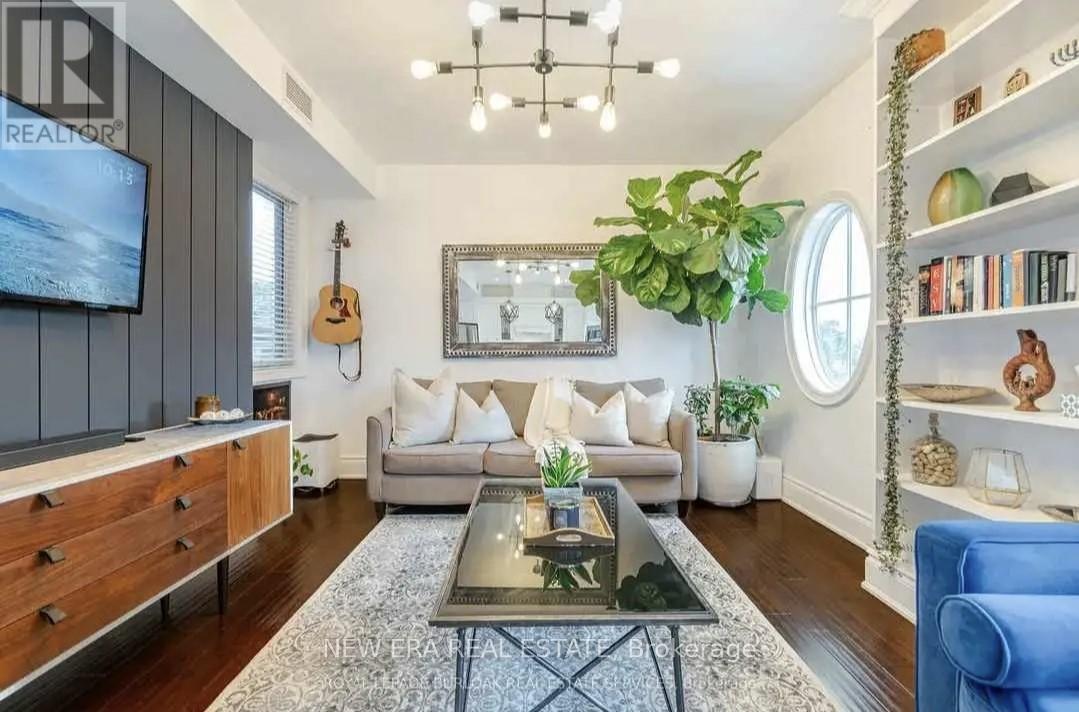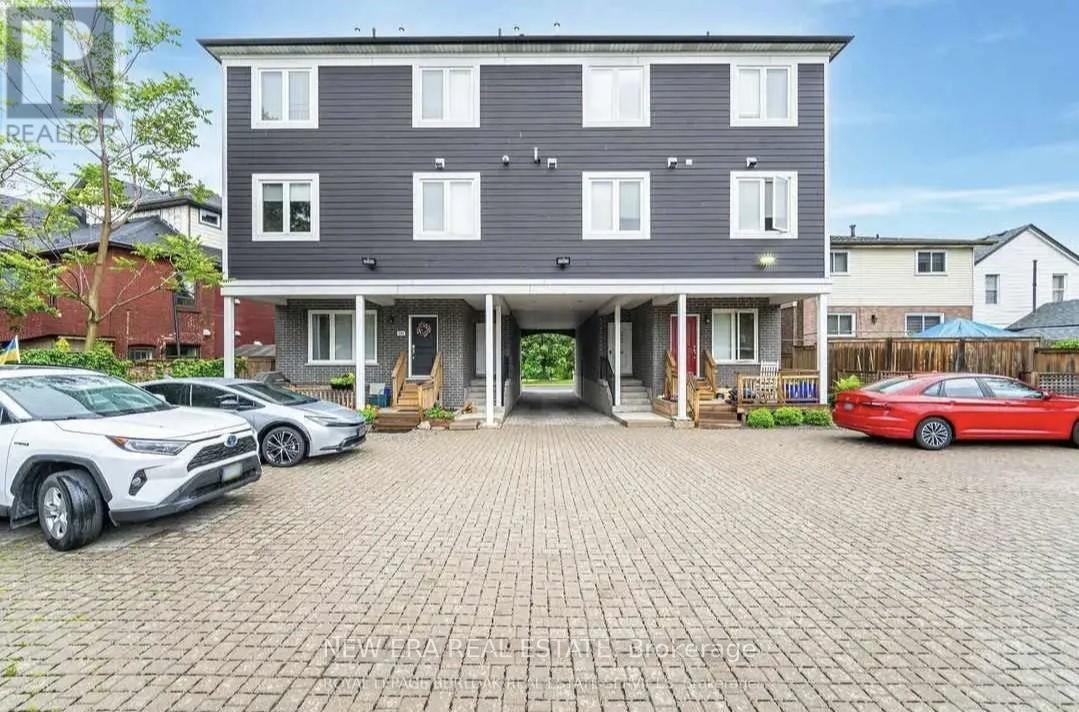E - 366 Bay Street Hamilton, Ontario L8L 1M7
$499,900Maintenance, Insurance, Water, Parking
$391 Monthly
Maintenance, Insurance, Water, Parking
$391 MonthlyStunning Boutique Style Condominium steps to Bayfront Park, West Harbour Go Station and JamesSt North. Unparalleled location, close to schools and public transportation, Pier 4 Park,Marina and many restaurants, all within walking distance. This one bedroom walk up condo is outfitted with custom craftsmanship, modern functionality and timeless design. Open concept living and dining, gourmet kitchen with extra large island, quartz counters, bar seating and high end stainless steel appliances. Ensuite laundry and on-demand hot water. The luxurious 'Sentinal' Suite offers tasteful finishes throughout and an elegant spa-like bathroom that feels like a 5-star hotel. A garden roof top terrace and your own private balcony allow you to enjoy sunsets overlooking waterside luxury.Tasteful, unmatched value for those wishing to own a beautiful home and live by the Bay. (id:24801)
Property Details
| MLS® Number | X11969416 |
| Property Type | Single Family |
| Community Name | North End |
| Amenities Near By | Hospital, Marina, Park, Public Transit, Schools |
| Community Features | Pet Restrictions |
| Features | Balcony |
| Parking Space Total | 1 |
Building
| Bathroom Total | 1 |
| Bedrooms Above Ground | 1 |
| Bedrooms Total | 1 |
| Amenities | Separate Electricity Meters, Storage - Locker |
| Appliances | Water Heater - Tankless, Water Heater, Dishwasher, Dryer, Microwave, Range, Refrigerator, Stove, Washer, Window Coverings |
| Cooling Type | Central Air Conditioning |
| Exterior Finish | Wood, Brick |
| Fire Protection | Controlled Entry |
| Heating Fuel | Natural Gas |
| Heating Type | Forced Air |
| Size Interior | 600 - 699 Ft2 |
| Type | Apartment |
Land
| Acreage | No |
| Land Amenities | Hospital, Marina, Park, Public Transit, Schools |
| Landscape Features | Landscaped |
Rooms
| Level | Type | Length | Width | Dimensions |
|---|---|---|---|---|
| Main Level | Living Room | 3.86 m | 4.34 m | 3.86 m x 4.34 m |
| Main Level | Kitchen | 4.14 m | 2.67 m | 4.14 m x 2.67 m |
| Main Level | Primary Bedroom | 3.09 m | 3.86 m | 3.09 m x 3.86 m |
| Main Level | Foyer | 1.27 m | 1.5 m | 1.27 m x 1.5 m |
https://www.realtor.ca/real-estate/27907152/e-366-bay-street-hamilton-north-end-north-end
Contact Us
Contact us for more information
Dana Monteleone
Salesperson
171 Lakeshore Rd E #14
Mississauga, Ontario L5G 4T9
(416) 508-9929
HTTP://www.newerarealestate.ca





















