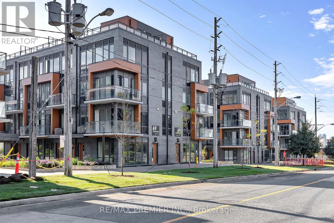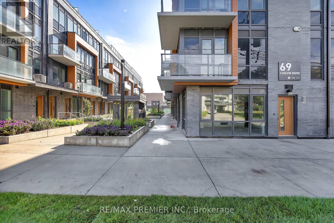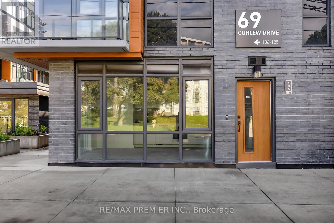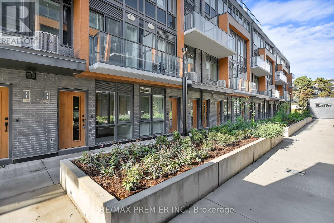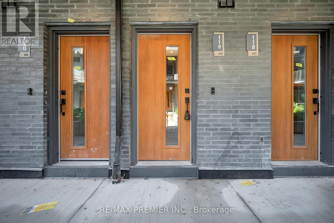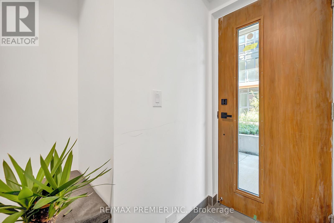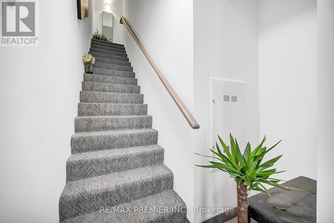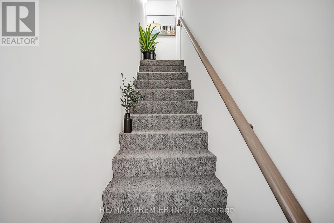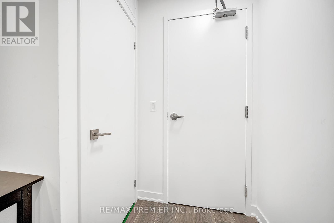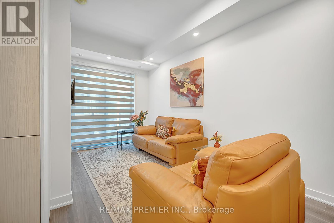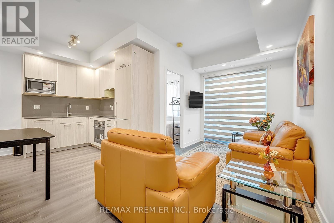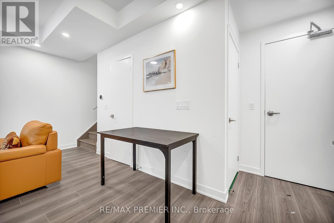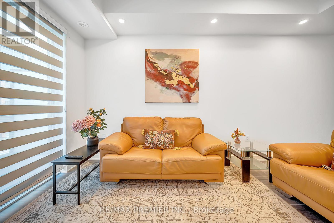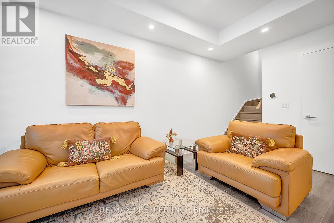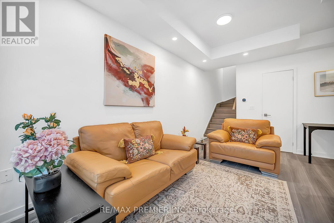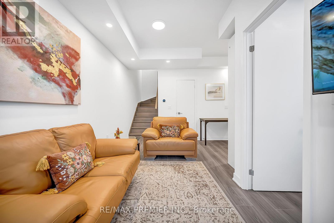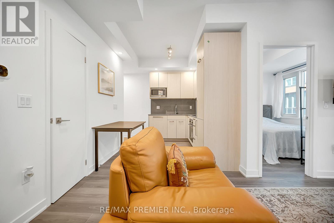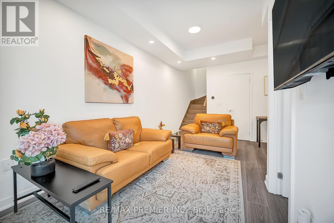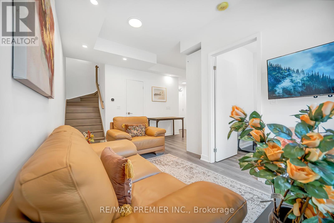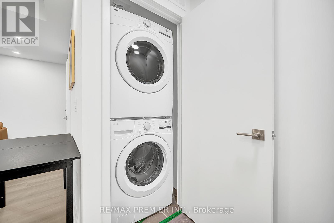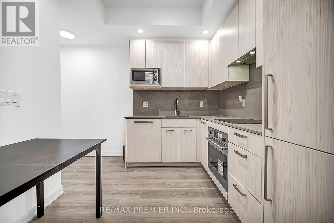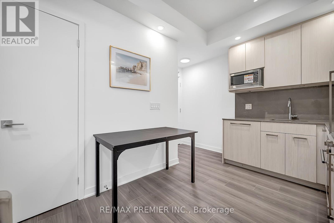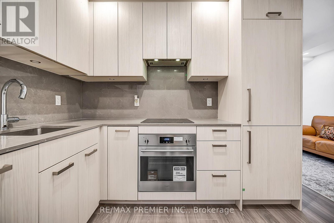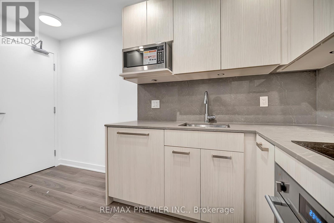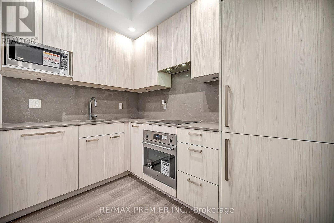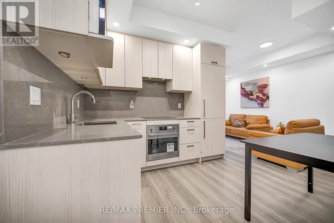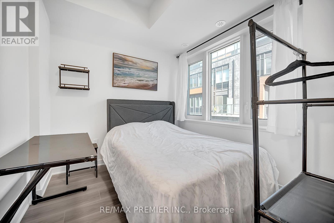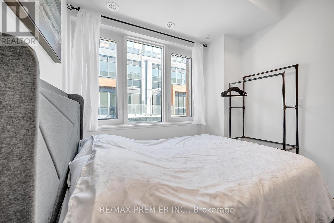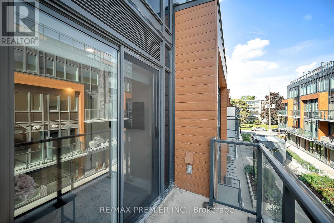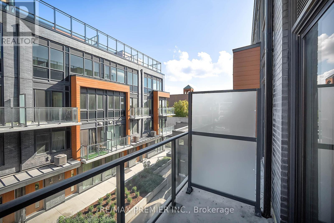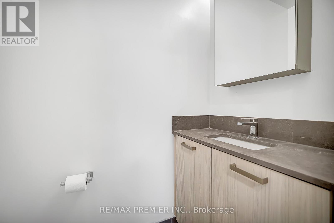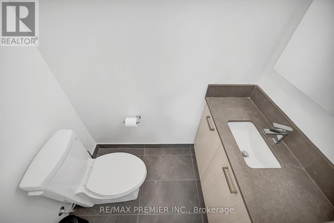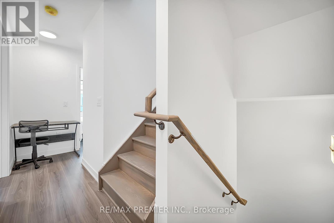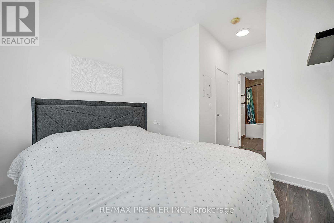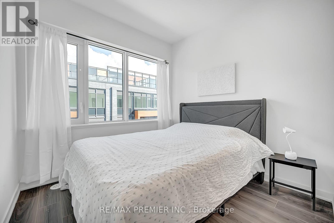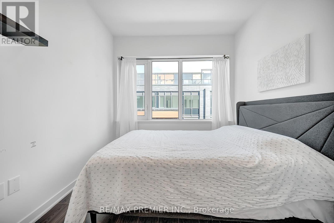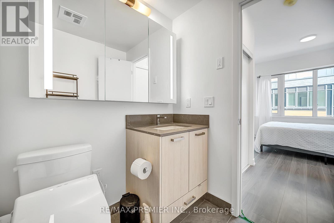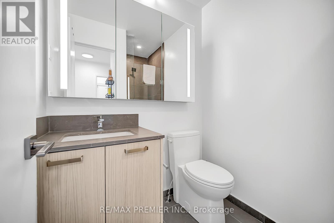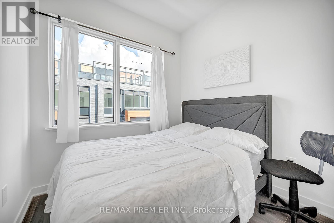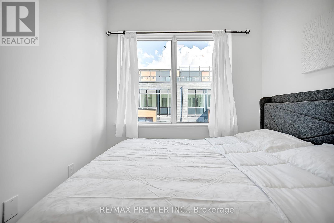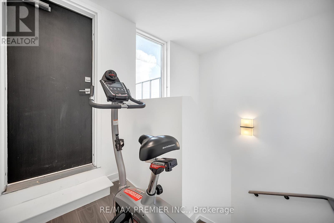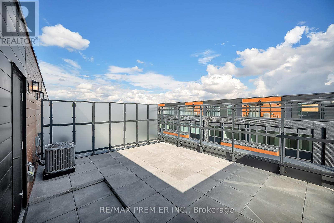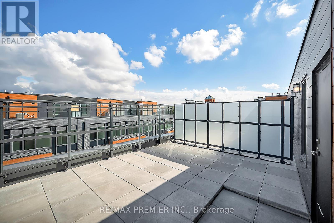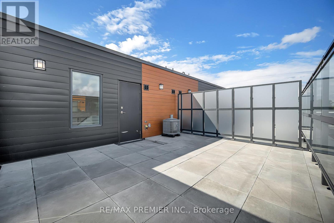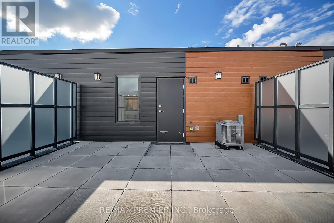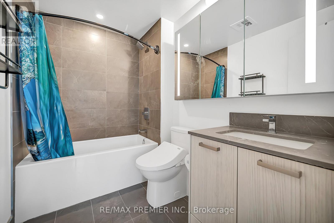D18-#119 - 69 Curlew Drive Toronto, Ontario M3A 2P8
$3,999 Monthly
Be the first to live in this brand new, never lived in 3 bedroom, 3 washroom, 2 storey condo townhome in the desirable Parkwoods community! Featuring a functional open-concept layout, 9' ceilings and stylish laminate flooring throughout, this modern home boasts a sleek kitchen with quartz countertops, stainless steel appliances and contemporary cabinetry. The spacious primary bedroom offers a 4 piece ensuite and closet. Main floor bedroom provides versatility for family, guests or a home office and a 3rd bedroom with 3pc bathroom. The crown jewel? A massive private rooftop terrace - ideal for outdoor dining, entertaining or simply unwinding under the stars. Equipped with ample storage, a tankless hot water heater and quality finishes throughout. Ideally located at Victoria Park & Lawrence with exceptional access to TTC, GO transit, schools, shopping, parks and dining. Minutes to Hwy 401 and DVP. Just move in and enjoy stylish, connected living! (id:24801)
Property Details
| MLS® Number | C12463639 |
| Property Type | Single Family |
| Community Name | Parkwoods-Donalda |
| Amenities Near By | Public Transit, Schools |
| Community Features | Pet Restrictions |
| Features | Carpet Free |
| Parking Space Total | 1 |
| Structure | Patio(s) |
Building
| Bathroom Total | 3 |
| Bedrooms Above Ground | 3 |
| Bedrooms Total | 3 |
| Amenities | Storage - Locker |
| Appliances | Dishwasher, Dryer, Stove, Washer, Refrigerator |
| Cooling Type | Central Air Conditioning |
| Exterior Finish | Brick |
| Flooring Type | Laminate |
| Foundation Type | Concrete |
| Half Bath Total | 1 |
| Heating Fuel | Natural Gas |
| Heating Type | Forced Air |
| Stories Total | 3 |
| Size Interior | 1,000 - 1,199 Ft2 |
| Type | Row / Townhouse |
Parking
| Underground | |
| Garage |
Land
| Acreage | No |
| Land Amenities | Public Transit, Schools |
Rooms
| Level | Type | Length | Width | Dimensions |
|---|---|---|---|---|
| Second Level | Primary Bedroom | 2.83 m | 2.72 m | 2.83 m x 2.72 m |
| Second Level | Bedroom 3 | 1.82 m | 1.67 m | 1.82 m x 1.67 m |
| Third Level | Other | 4.49 m | 4.35 m | 4.49 m x 4.35 m |
| Main Level | Living Room | 4.53 m | 2.36 m | 4.53 m x 2.36 m |
| Main Level | Kitchen | 2.99 m | 2.51 m | 2.99 m x 2.51 m |
| Main Level | Dining Room | 2.2 m | 2.36 m | 2.2 m x 2.36 m |
| Main Level | Bedroom | 2.8 m | 2.68 m | 2.8 m x 2.68 m |
Contact Us
Contact us for more information
Florica Floreanu
Broker
(416) 567-4733
www.floricafloreanu.com/
www.facebook.com/Florica-Floreanu-Remax-236706086482833
mobile.twitter.com/FloricaFloreanu
www.linkedin.com/in/florica-floreanu/
9100 Jane St Bldg L #77
Vaughan, Ontario L4K 0A4
(416) 987-8000
(416) 987-8001


