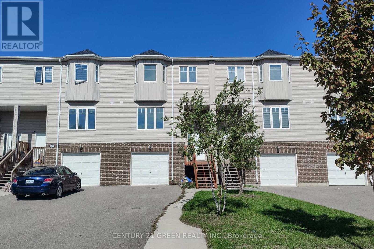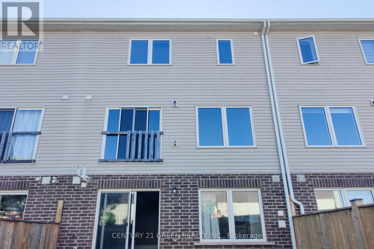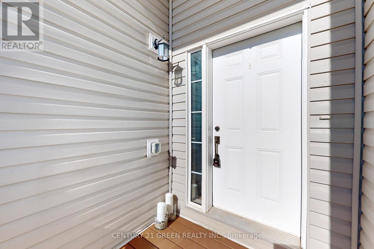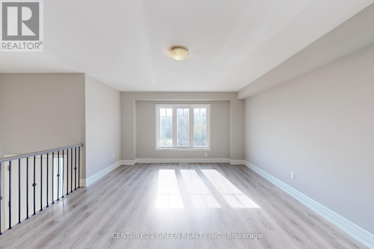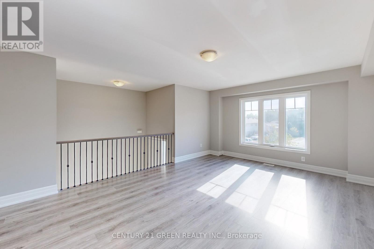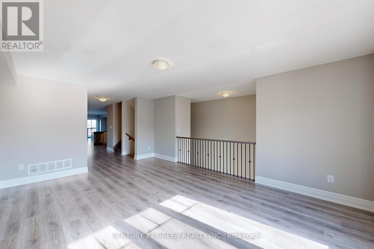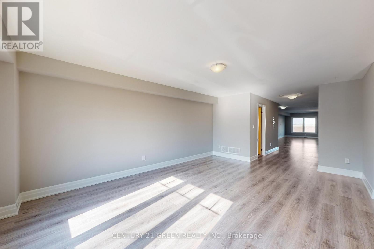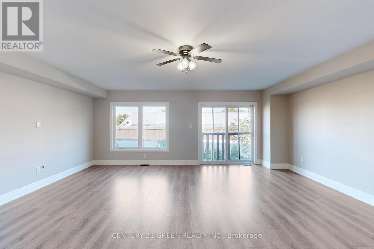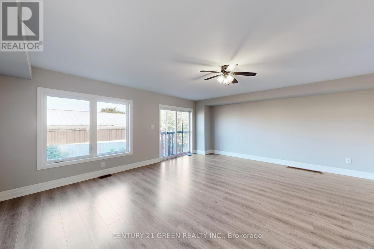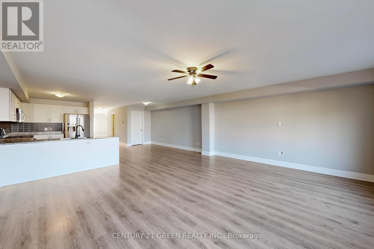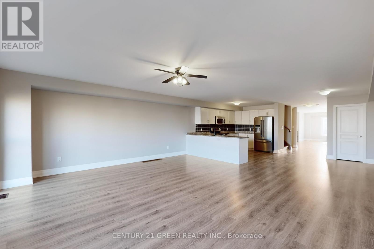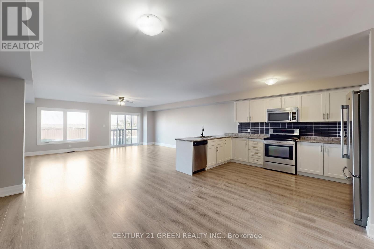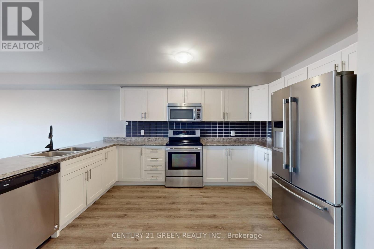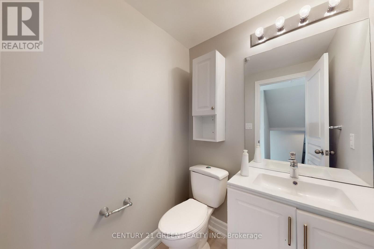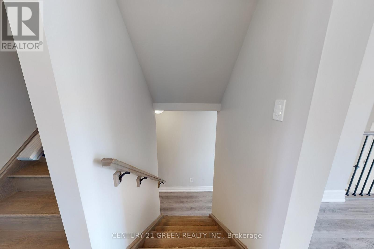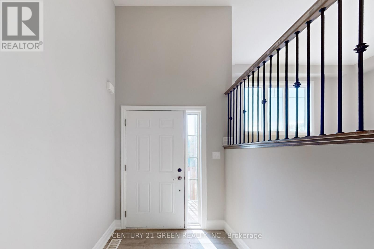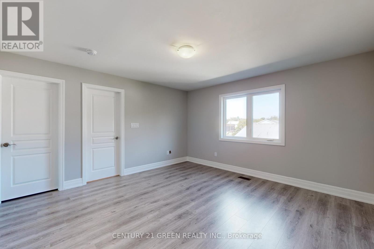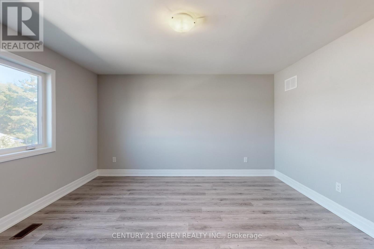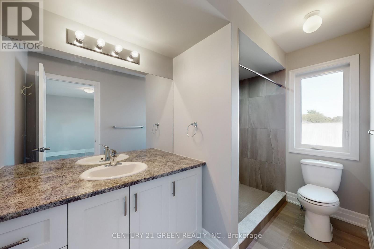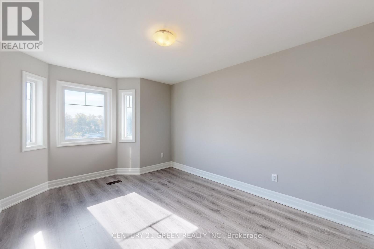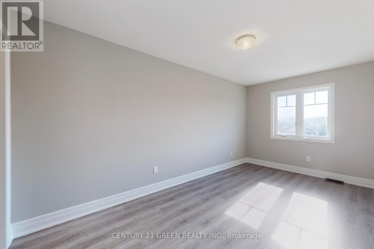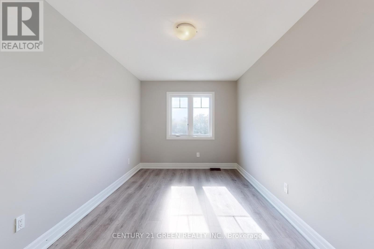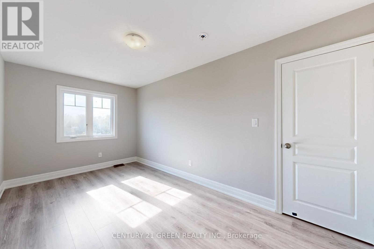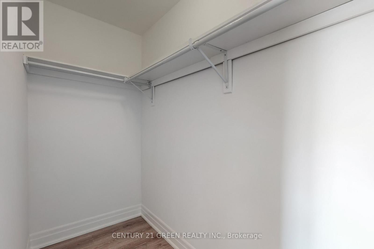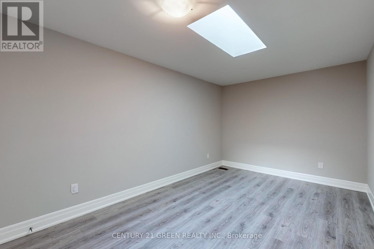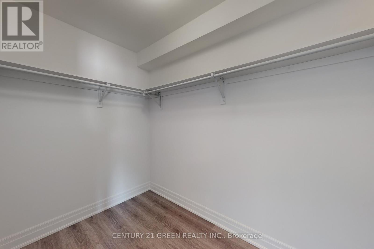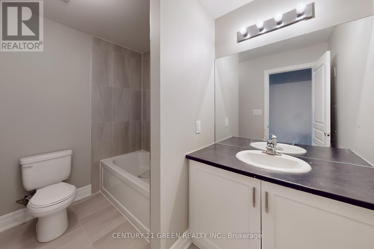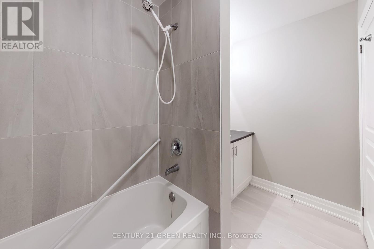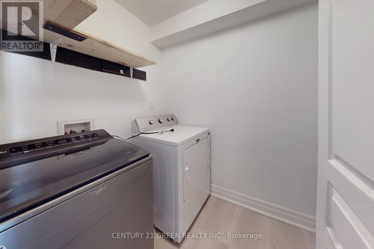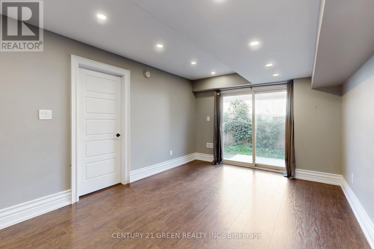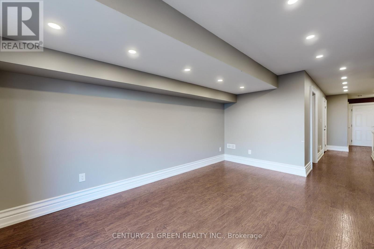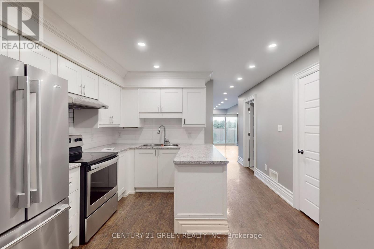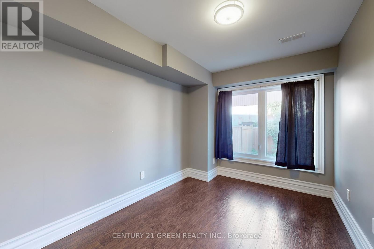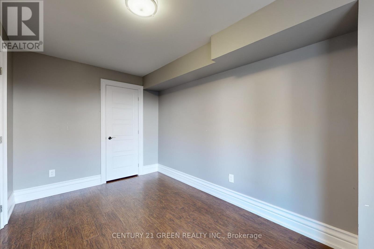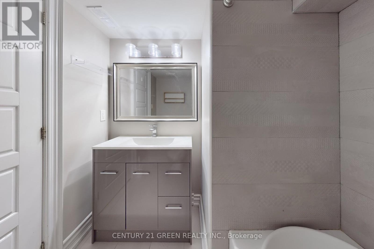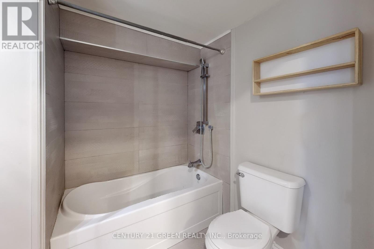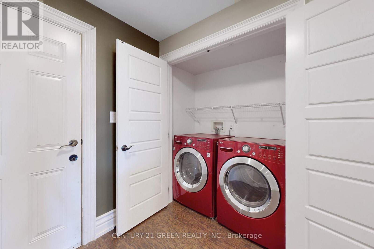D - 1 Chisholm Street Orangeville, Ontario L9W 6Y6
$799,900
Spacious and bright 4-bedroom freehold townhouse offering over 2,500 sq ft of living space plus a fully finished walkout basement with potential rental income. Featuring a carpet-free interior, this home boasts a generous family room, modern kitchen, and open-concept living and dining areas perfect for entertaining. The walkout basement includes convenient access through the garage, adding privacy and versatility. Enjoy a large garage with an extra-deep driveway accommodating up to 3 vehicles. Ideally located within walking distance to shopping, schools, library, parks, public transit, and the GO stop, this home blends comfort, functionality, and unbeatable convenience. (id:24801)
Open House
This property has open houses!
1:00 pm
Ends at:4:00 pm
1:00 pm
Ends at:4:00 pm
Property Details
| MLS® Number | W12396367 |
| Property Type | Single Family |
| Community Name | Orangeville |
| Amenities Near By | Hospital, Public Transit, Schools |
| Equipment Type | Water Heater, Water Heater - Tankless |
| Features | Carpet Free |
| Parking Space Total | 4 |
| Rental Equipment Type | Water Heater, Water Heater - Tankless |
| Structure | Porch |
Building
| Bathroom Total | 3 |
| Bedrooms Above Ground | 4 |
| Bedrooms Below Ground | 1 |
| Bedrooms Total | 5 |
| Age | 6 To 15 Years |
| Appliances | Water Heater - Tankless, All, Window Coverings |
| Basement Development | Finished |
| Basement Features | Separate Entrance, Walk Out |
| Basement Type | N/a (finished) |
| Construction Style Attachment | Attached |
| Cooling Type | Central Air Conditioning |
| Exterior Finish | Brick Facing, Vinyl Siding |
| Flooring Type | Laminate, Ceramic |
| Foundation Type | Concrete |
| Half Bath Total | 1 |
| Heating Fuel | Natural Gas |
| Heating Type | Forced Air |
| Stories Total | 2 |
| Size Interior | 2,500 - 3,000 Ft2 |
| Type | Row / Townhouse |
| Utility Water | Municipal Water |
Parking
| Attached Garage | |
| Garage |
Land
| Acreage | No |
| Land Amenities | Hospital, Public Transit, Schools |
| Sewer | Sanitary Sewer |
| Size Depth | 131 Ft ,10 In |
| Size Frontage | 21 Ft ,2 In |
| Size Irregular | 21.2 X 131.9 Ft |
| Size Total Text | 21.2 X 131.9 Ft |
Rooms
| Level | Type | Length | Width | Dimensions |
|---|---|---|---|---|
| Second Level | Primary Bedroom | 5.3 m | 3.28 m | 5.3 m x 3.28 m |
| Second Level | Bedroom 2 | 4.87 m | 2.92 m | 4.87 m x 2.92 m |
| Second Level | Bedroom 3 | 3.16 m | 3.16 m | 3.16 m x 3.16 m |
| Second Level | Bedroom 4 | 4.57 m | 3.07 m | 4.57 m x 3.07 m |
| Basement | Den | Measurements not available | ||
| Basement | Kitchen | Measurements not available | ||
| Basement | Bedroom 5 | Measurements not available | ||
| In Between | Family Room | 5.3 m | 3.91 m | 5.3 m x 3.91 m |
| In Between | Kitchen | 5.3 m | 3.91 m | 5.3 m x 3.91 m |
| In Between | Living Room | 5.32 m | 3.6 m | 5.32 m x 3.6 m |
| In Between | Dining Room | 3.53 m | 3.53 m | 3.53 m x 3.53 m |
https://www.realtor.ca/real-estate/28847449/d-1-chisholm-street-orangeville-orangeville
Contact Us
Contact us for more information
Amolak Dhindsa
Broker
www.listnsellhouses.com/
(905) 565-9565
(905) 565-9522


