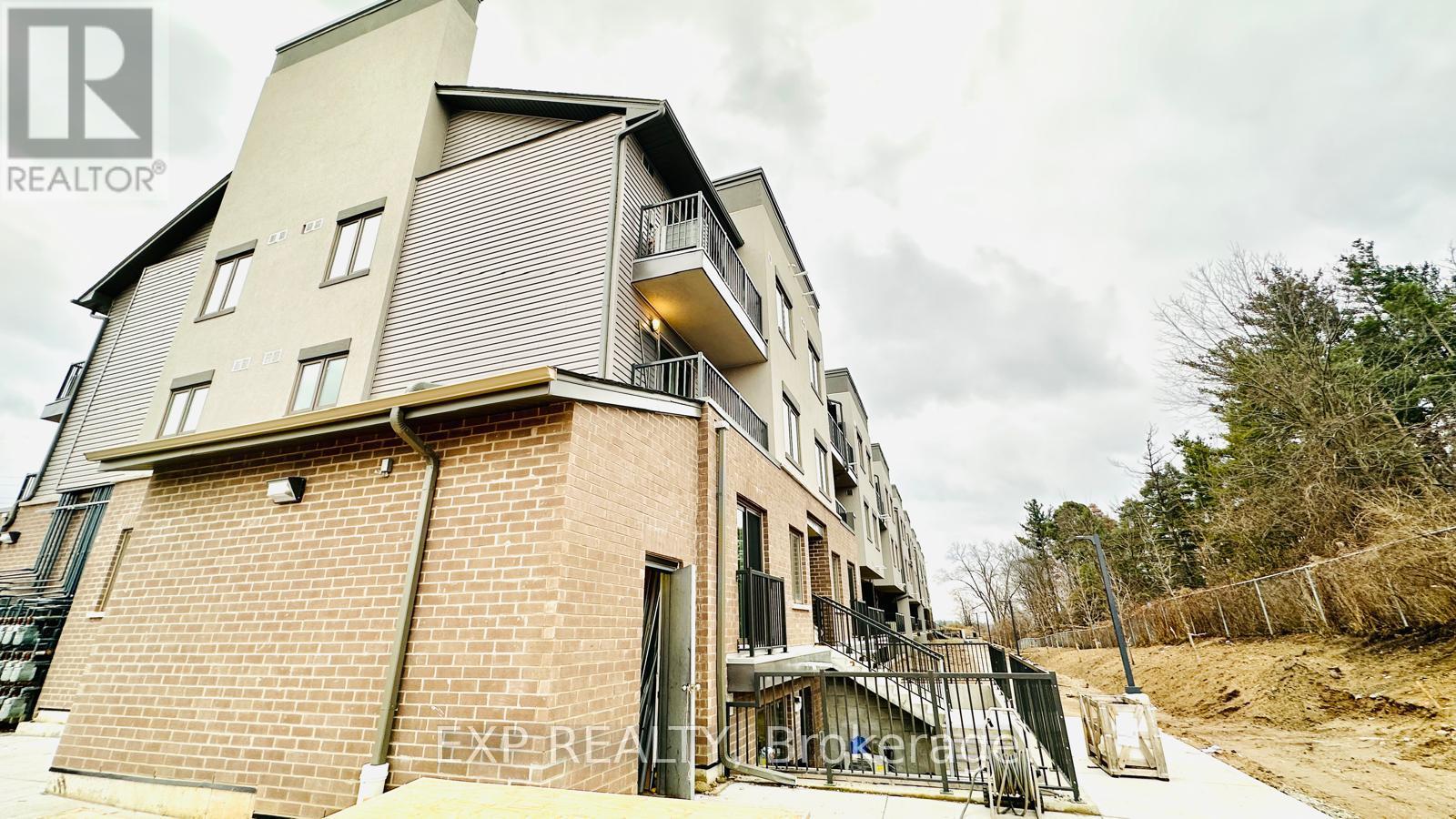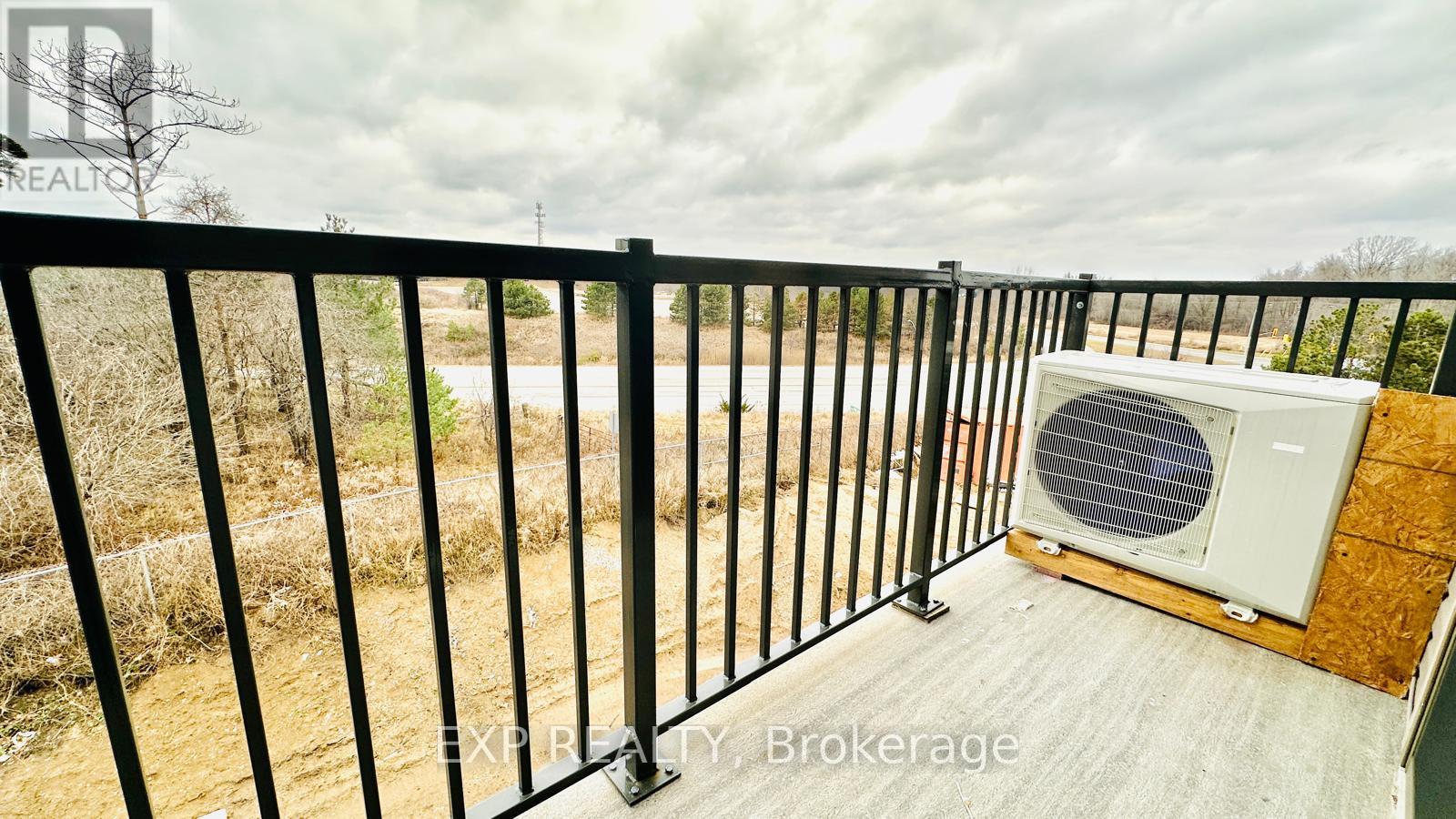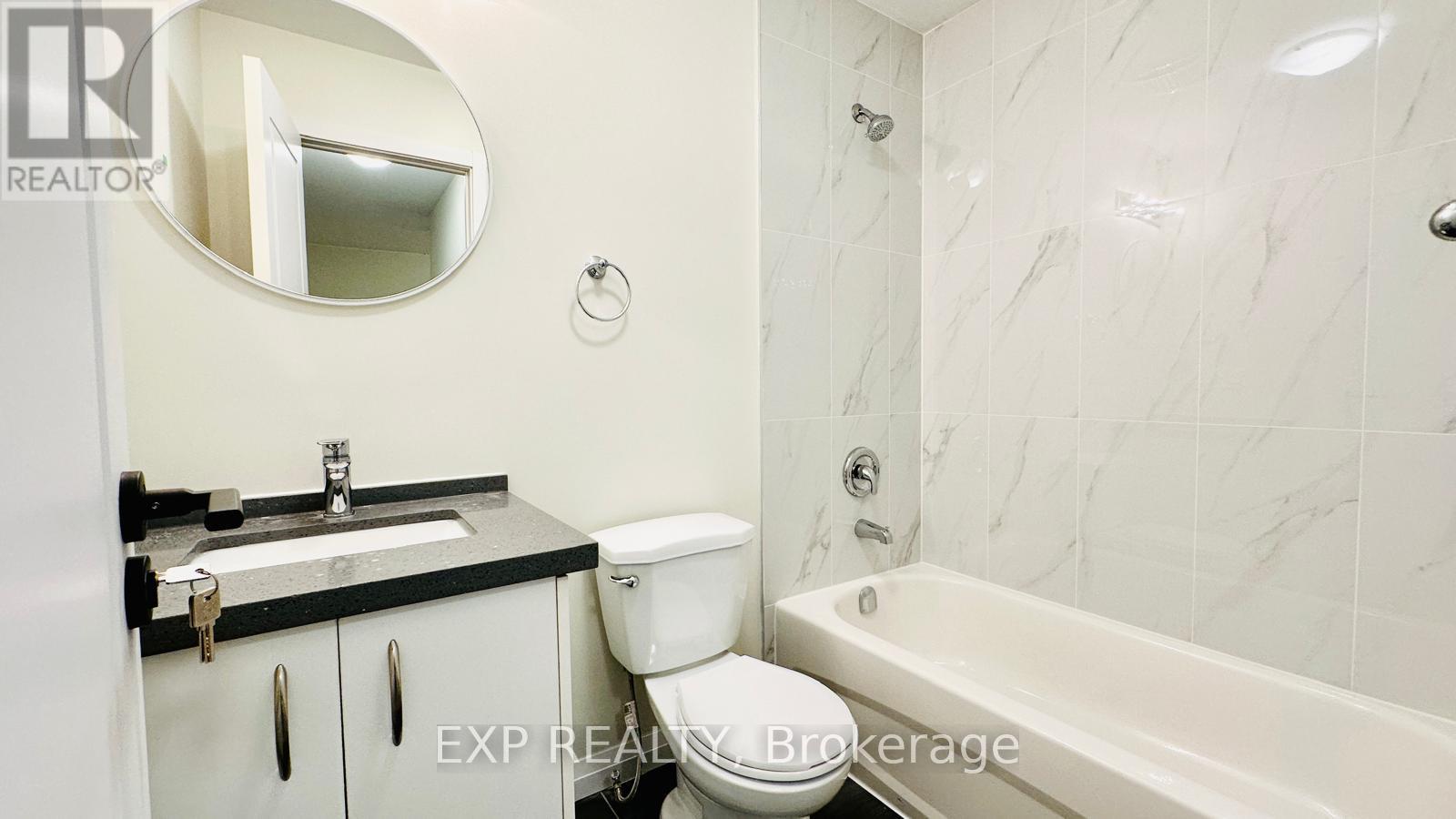C34 - 350 Fisher Mills Road Cambridge, Ontario N3C 4N5
$589,000Maintenance,
$200 Monthly
Maintenance,
$200 MonthlyLocated at 350 Fisher Mills Road, Unit #C34, Cambridge, in the vibrant and highly sought-after Hespeler community, this exquisite 3-bedroom, 2.5-bath townhouse is a true masterpiece of modern living. Boasting an elegant open-concept design drenched in natural light, this home is perfect for both relaxed living and stylish entertaining. The chef-inspired kitchen is equipped with top-tier appliances, including a refrigerator, stove, microwave, and dishwasher, while a washer and dryer add ultimate convenience. A dedicated surface parking space ensures hassle-free living. Ideally positioned just two minutes from Hwy 401, this property offers unbeatable connectivity only 5 minutes to the Toyota Manufacturing Plant and downtown Cambridge, with Kitchener, Guelph, and Waterloo all within a short drive. Surrounded by picturesque parks, excellent schools, and a host of amenities, this home is a harmonious blend of luxury, functionality, and unparalleled location. Dont miss this extraordinary opportunity to elevate your lifestyle! **** EXTRAS **** Bring Offer Anytime with 24hr irrevocable. Include Schedule B1 with all offers. (id:24801)
Property Details
| MLS® Number | X11899092 |
| Property Type | Single Family |
| Community Features | Pets Not Allowed |
| Features | Balcony, In Suite Laundry |
| Parking Space Total | 1 |
Building
| Bathroom Total | 3 |
| Bedrooms Above Ground | 3 |
| Bedrooms Total | 3 |
| Appliances | Dishwasher, Dryer, Microwave, Refrigerator, Stove, Washer |
| Cooling Type | Central Air Conditioning |
| Exterior Finish | Brick, Vinyl Siding |
| Half Bath Total | 1 |
| Heating Fuel | Natural Gas |
| Heating Type | Forced Air |
| Stories Total | 2 |
| Size Interior | 1,200 - 1,399 Ft2 |
| Type | Row / Townhouse |
Land
| Acreage | No |
Rooms
| Level | Type | Length | Width | Dimensions |
|---|---|---|---|---|
| Second Level | Primary Bedroom | 2.92 m | 3.17 m | 2.92 m x 3.17 m |
| Second Level | Bedroom | 2.82 m | 2.64 m | 2.82 m x 2.64 m |
| Second Level | Bathroom | Measurements not available | ||
| Second Level | Bathroom | Measurements not available | ||
| Main Level | Living Room | 3 m | 3.91 m | 3 m x 3.91 m |
| Main Level | Dining Room | 2.26 m | 3.2 m | 2.26 m x 3.2 m |
| Main Level | Kitchen | 2.44 m | 3.15 m | 2.44 m x 3.15 m |
| Main Level | Bedroom | 2.82 m | 3 m | 2.82 m x 3 m |
| Main Level | Bathroom | Measurements not available |
https://www.realtor.ca/real-estate/27750670/c34-350-fisher-mills-road-cambridge
Contact Us
Contact us for more information
Vishal Saxena
Broker
4711 Yonge St 10/flr Unit F
Toronto, Ontario M2N 6K8
(866) 530-7737

































