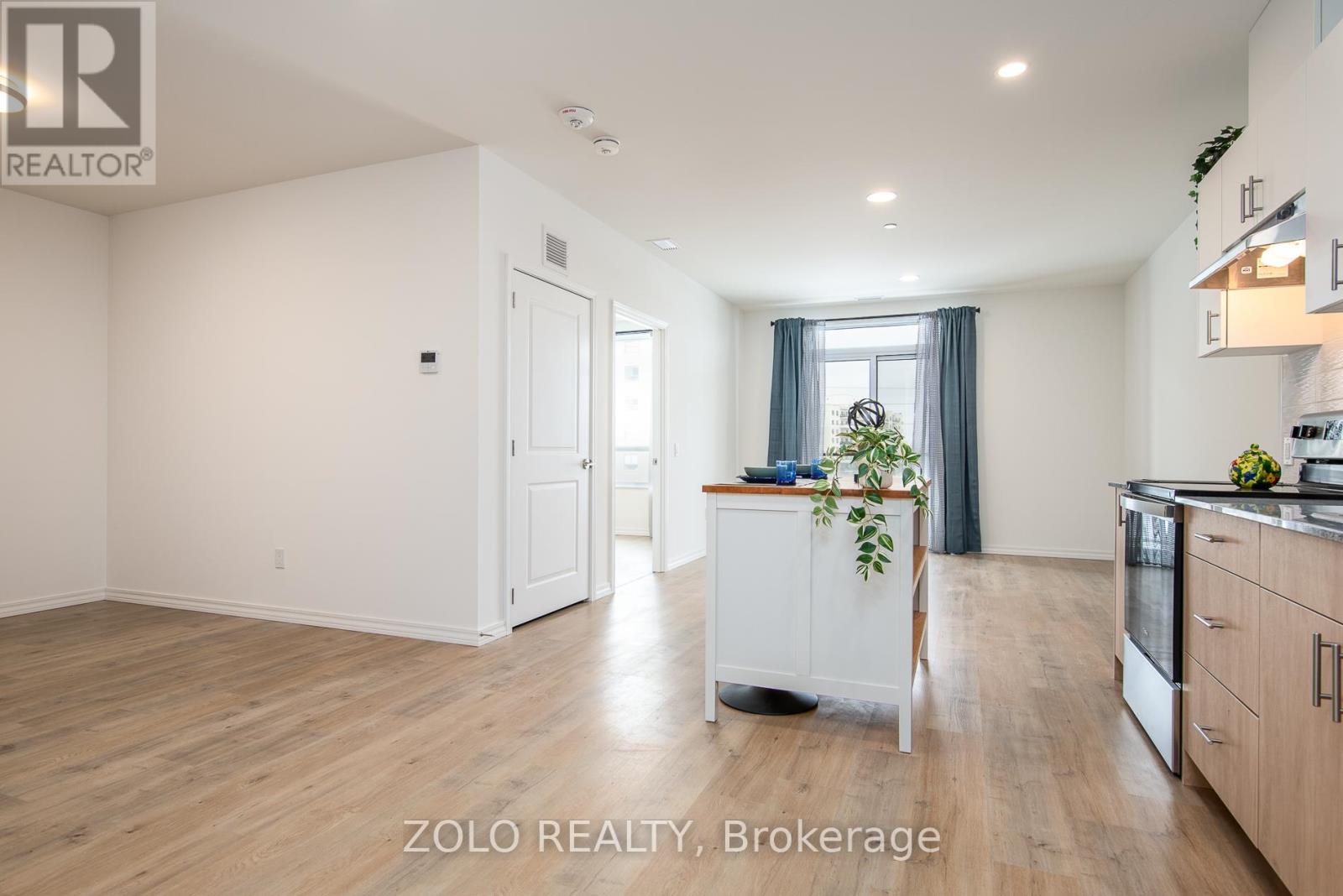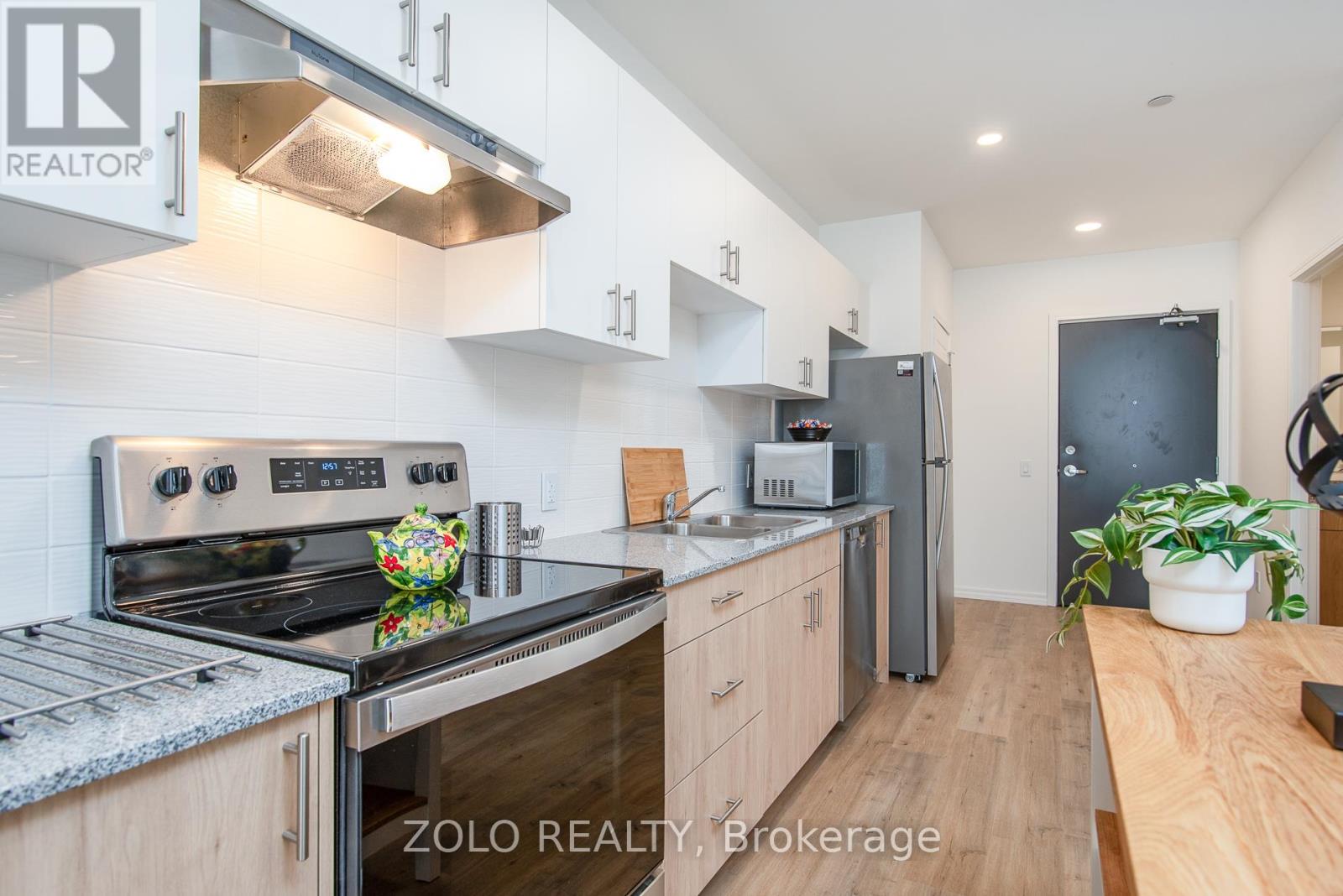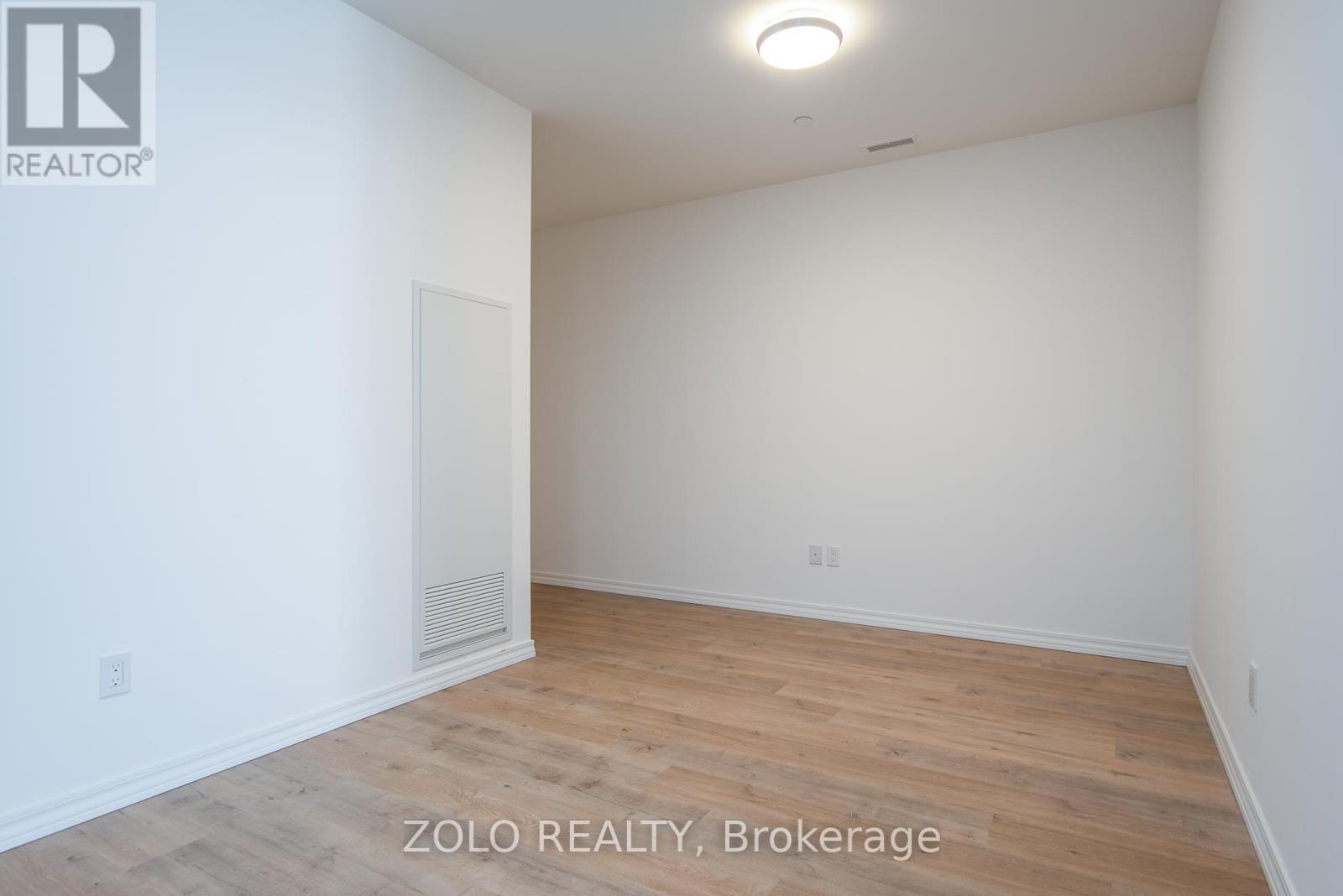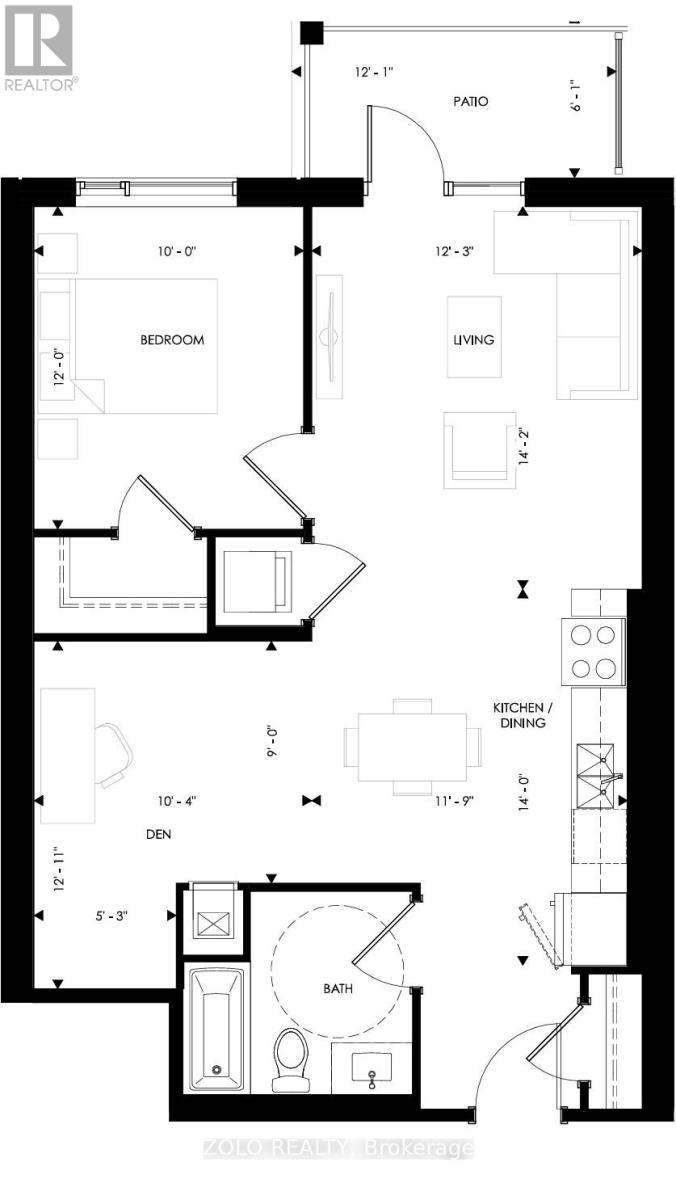C315 - 191 Elmira Road S Guelph, Ontario N1K 0E3
$2,200 Monthly
Embrace Modern Living at West Peak, Guelph ! Step into comfort and convenience with this spacious 881 sq. ft. 1-bedroom + den condo, designed for modern living. Offering an open-concept layout, this unit features a sleek kitchen with stylish backsplash and granite countertops, in-suite laundry, and a private balcony perfect for soaking up natural light and enjoying serene views. The generously sized den with an office desk nook provides a versatile space ideal for a home office or a guest room . Bonus: Kitchen island, chairs, microwave, and staging items are included with your rent! As a resident of West Peak, you'll have access to fantastic amenities including a rooftop patio with stunning views, an outdoor pool, fully equipped gym, yoga studio, co-working spaces, BBQ area, and scenic walking trails. Situated just minutes from Costco, Walmart, the Guelph Farmer's Market, parks, top schools, the University of Guelph, and public transit, everything you need is right at your doorstep. With quick access to Highways 6, 7, and the 401, commuting is a breeze. Don't just rent, live your best life at West Peak. Book your showing today and discover the perfect place to call home! (id:24801)
Property Details
| MLS® Number | X11967894 |
| Property Type | Single Family |
| Community Name | Parkwood Gardens |
| Community Features | Pet Restrictions |
| Features | Wheelchair Access, Carpet Free |
| Parking Space Total | 1 |
Building
| Bathroom Total | 1 |
| Bedrooms Above Ground | 1 |
| Bedrooms Total | 1 |
| Appliances | Microwave, Oven |
| Cooling Type | Wall Unit |
| Exterior Finish | Concrete |
| Flooring Type | Laminate |
| Heating Fuel | Natural Gas |
| Heating Type | Heat Pump |
| Size Interior | 800 - 899 Ft2 |
| Type | Apartment |
Land
| Acreage | No |
Rooms
| Level | Type | Length | Width | Dimensions |
|---|---|---|---|---|
| Main Level | Living Room | 4.31 m | 3.73 m | 4.31 m x 3.73 m |
| Main Level | Kitchen | 4.26 m | 3.58 m | 4.26 m x 3.58 m |
| Main Level | Bedroom | 3.65 m | 3.05 m | 3.65 m x 3.05 m |
| Main Level | Den | 3.14 m | 2.74 m | 3.14 m x 2.74 m |
Contact Us
Contact us for more information
Himanshu Sharma
Salesperson
(647) 981-3339
www.himanshu.ca/
5700 Yonge St #1900, 106458
Toronto, Ontario M2M 4K2
(416) 898-8932
(416) 981-3248
www.zolo.ca/




































