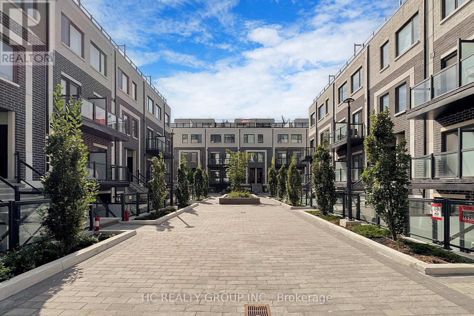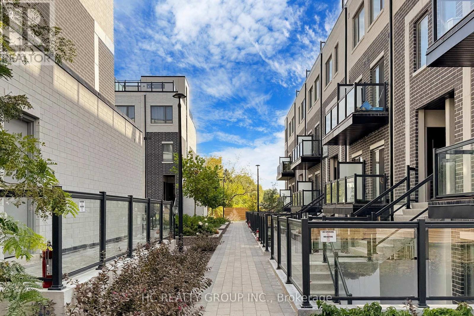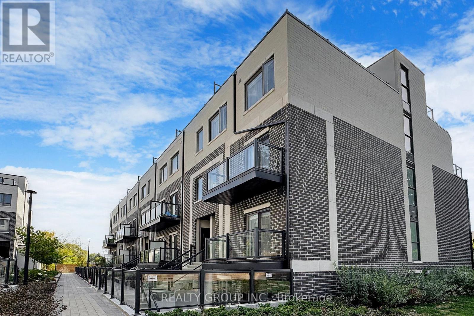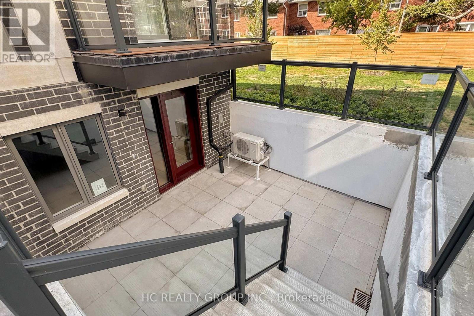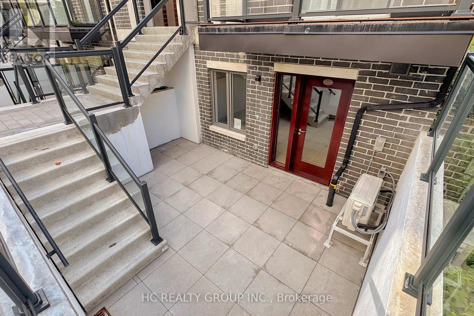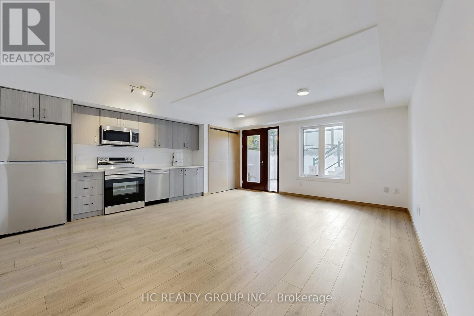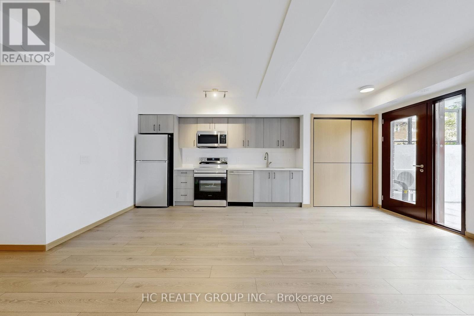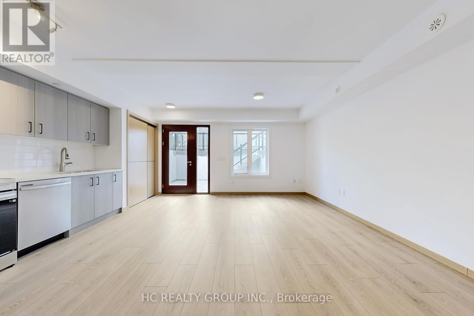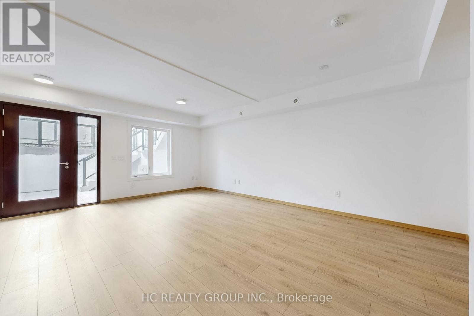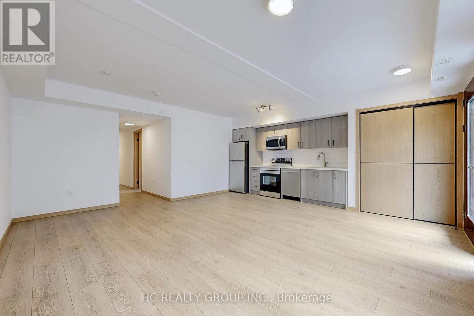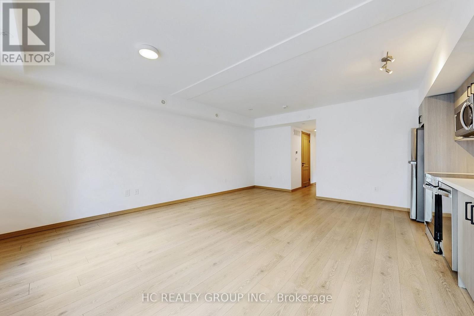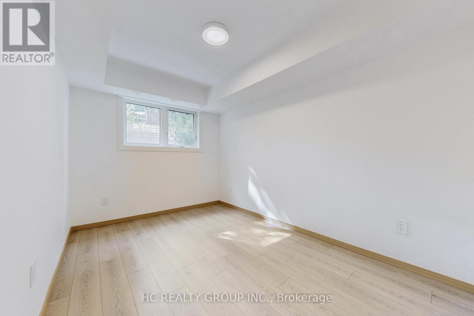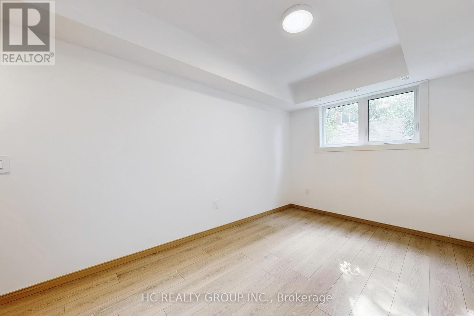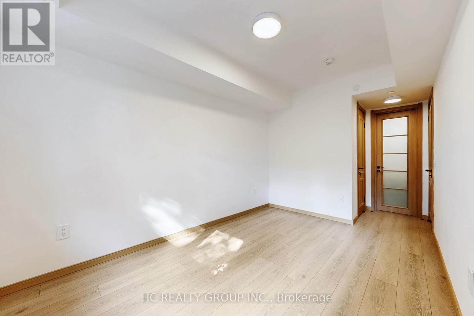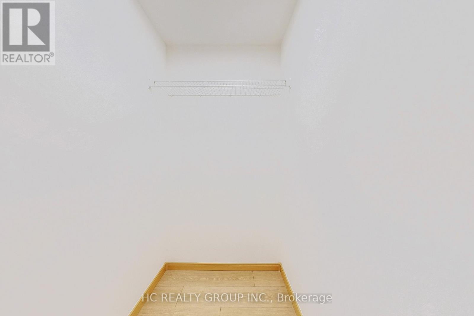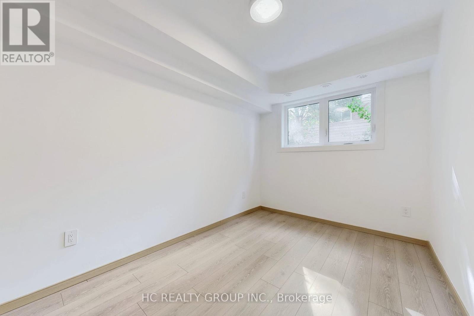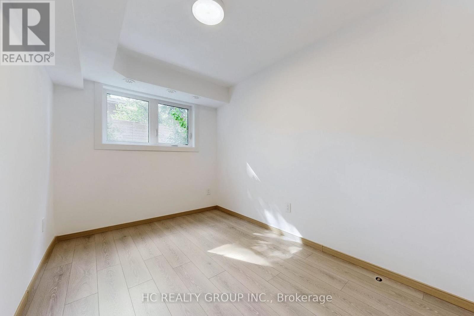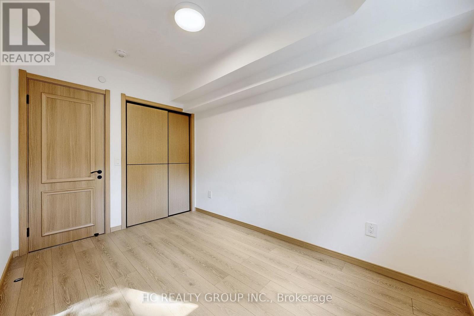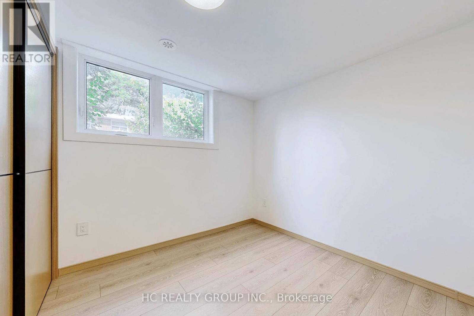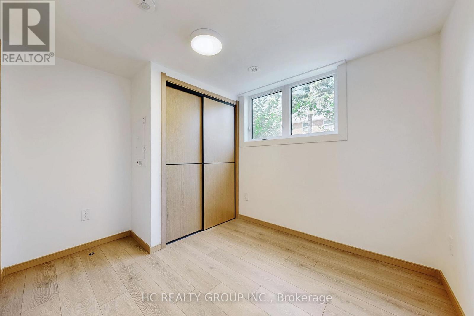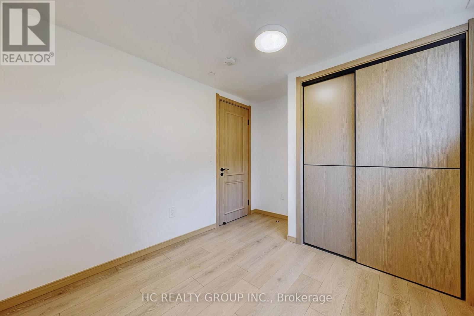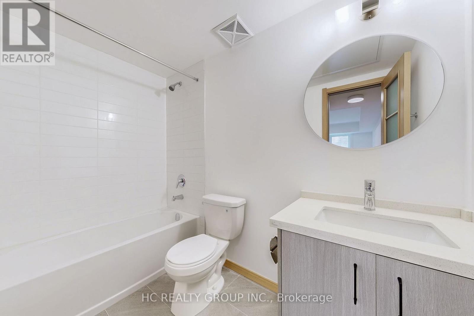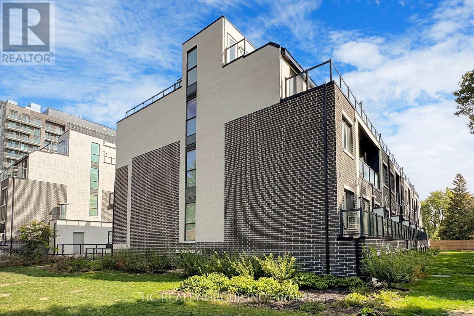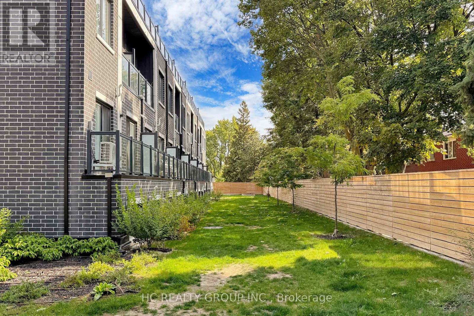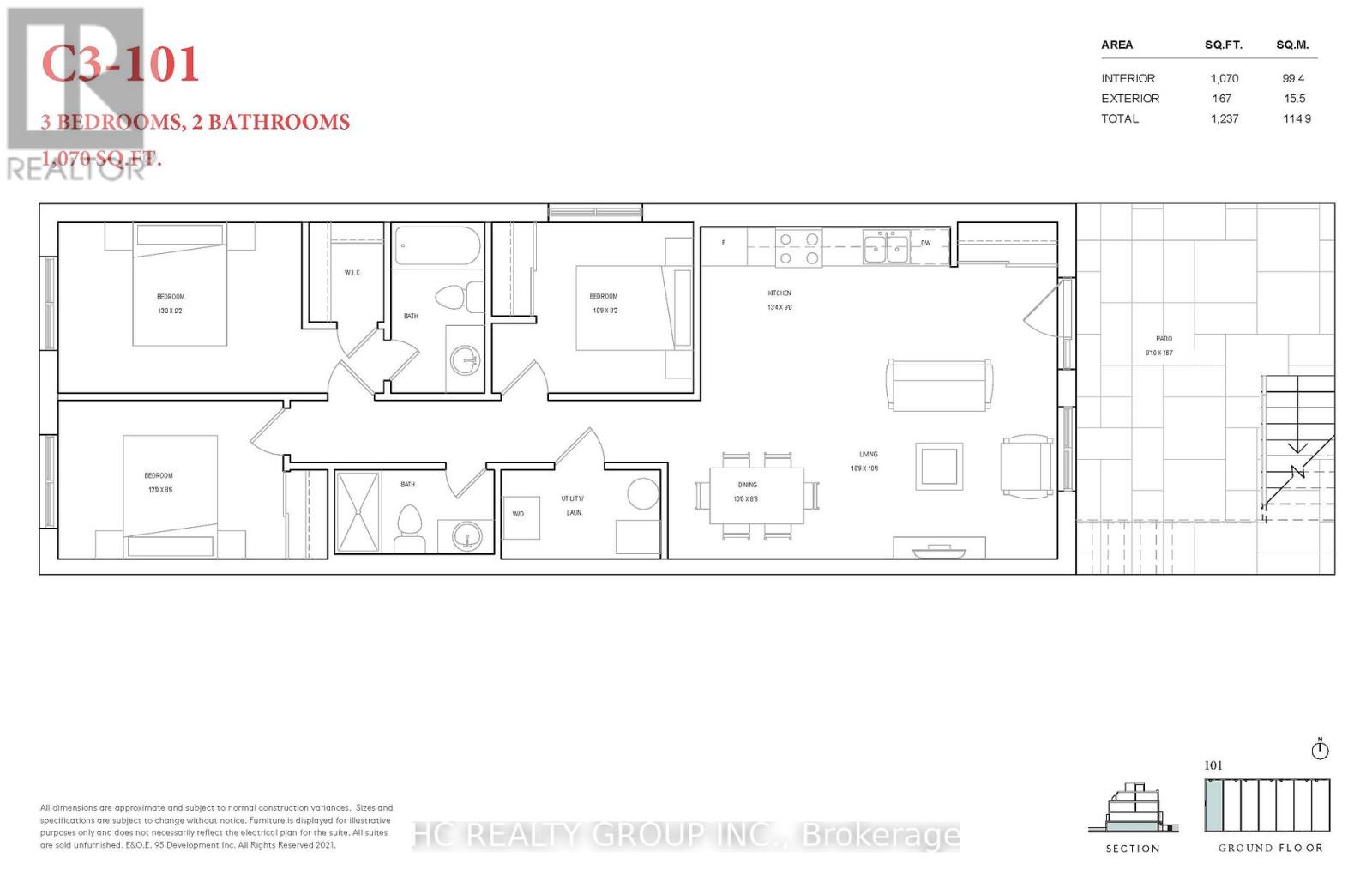C3-101 - 3425 Sheppard Avenue E Toronto, Ontario M1T 0C5
$2,950 Monthly
Welcome to this stunning 3-bedroom, 2-bath residence offering an exceptional blend of space, comfort, and modern functionality. The thoughtfully designed layout features three full-sized bedrooms, each with ample closet space, including a primary suite with walk-in closet and ensuite bath for added privacy.The open-concept kitchen and living area is the heart of the home perfect for entertaining or relaxing with family. The kitchen is equipped with full-size stainless steel appliances, modern cabinetry, and a generous island for casual dining or prep space. A separate laundry/utility room and two full baths add practicality and convenience. this home provides the comfort of a family-sized layout within a low-maintenance condominium lifestyle.Located in a vibrant and connected community close to transit, shopping, parks, and top schools, this is an ideal home for families, professionals, or investors seeking modern living with room to grow.Residents can take advantage of an extensive selection of amenities, including a fitness centre, library, party room, game room, yoga studio, meeting room, private dining room, and business centre. Ideally situated just minutes from Highways 401, 404, and the DVP, the property is also only a 10-minute drive from Fairview Mall and Don Mills Subway Station. (id:24801)
Property Details
| MLS® Number | E12455186 |
| Property Type | Single Family |
| Community Name | Tam O'Shanter-Sullivan |
| Amenities Near By | Hospital, Park, Public Transit, Schools |
| Community Features | Pet Restrictions, Community Centre |
| Equipment Type | Water Heater |
| Features | Carpet Free |
| Parking Space Total | 1 |
| Rental Equipment Type | Water Heater |
Building
| Bathroom Total | 2 |
| Bedrooms Above Ground | 3 |
| Bedrooms Total | 3 |
| Age | New Building |
| Amenities | Security/concierge, Exercise Centre, Party Room, Recreation Centre, Visitor Parking, Separate Heating Controls, Separate Electricity Meters |
| Appliances | Oven - Built-in, Range, Water Heater - Tankless, Cooktop, Dishwasher, Dryer, Microwave, Oven, Hood Fan, Washer, Window Coverings, Refrigerator |
| Cooling Type | Central Air Conditioning, Ventilation System |
| Exterior Finish | Brick, Concrete |
| Fire Protection | Security Guard |
| Flooring Type | Laminate, Tile |
| Heating Fuel | Natural Gas |
| Heating Type | Forced Air |
| Size Interior | 1,000 - 1,199 Ft2 |
| Type | Row / Townhouse |
Parking
| Underground | |
| Garage |
Land
| Acreage | No |
| Land Amenities | Hospital, Park, Public Transit, Schools |
Rooms
| Level | Type | Length | Width | Dimensions |
|---|---|---|---|---|
| Flat | Living Room | 5.79 m | 3.2 m | 5.79 m x 3.2 m |
| Flat | Dining Room | 5.79 m | 3.2 m | 5.79 m x 3.2 m |
| Flat | Kitchen | 4.6 m | 2.18 m | 4.6 m x 2.18 m |
| Flat | Primary Bedroom | 3.96 m | 2.79 m | 3.96 m x 2.79 m |
| Flat | Bedroom 2 | 3.66 m | 2.59 m | 3.66 m x 2.59 m |
| Flat | Bedroom 3 | 3.27 m | 2.74 m | 3.27 m x 2.74 m |
| Flat | Bathroom | Measurements not available | ||
| Flat | Bathroom | Measurements not available |
Contact Us
Contact us for more information
Freya Guo
Broker
9206 Leslie St 2nd Flr
Richmond Hill, Ontario L4B 2N8
(905) 889-9969
(905) 889-9979
www.hcrealty.ca/


