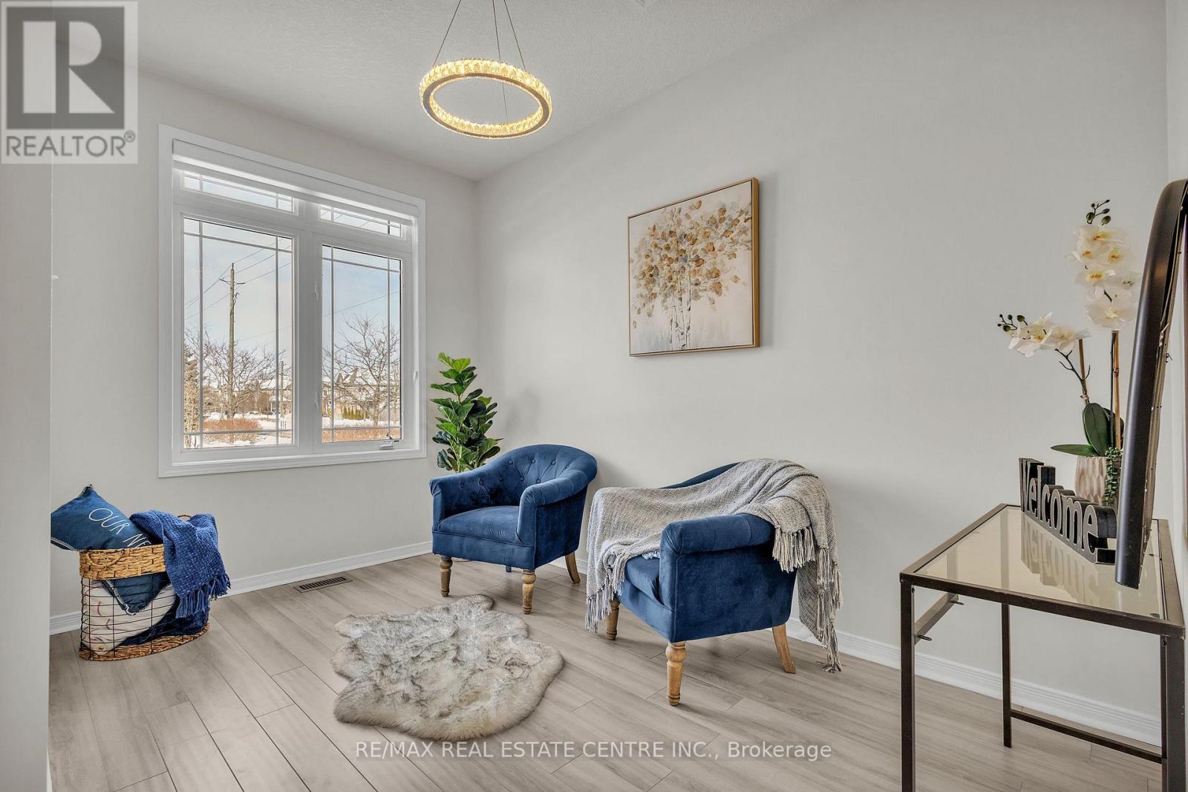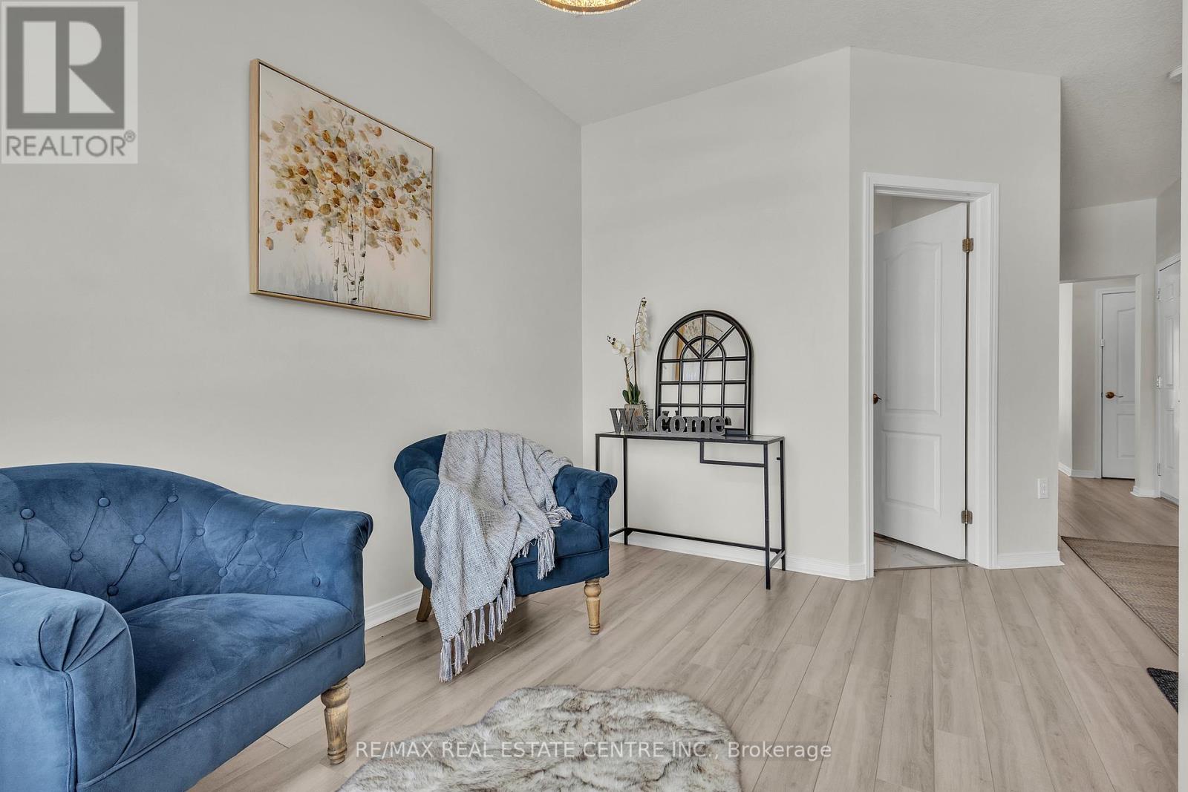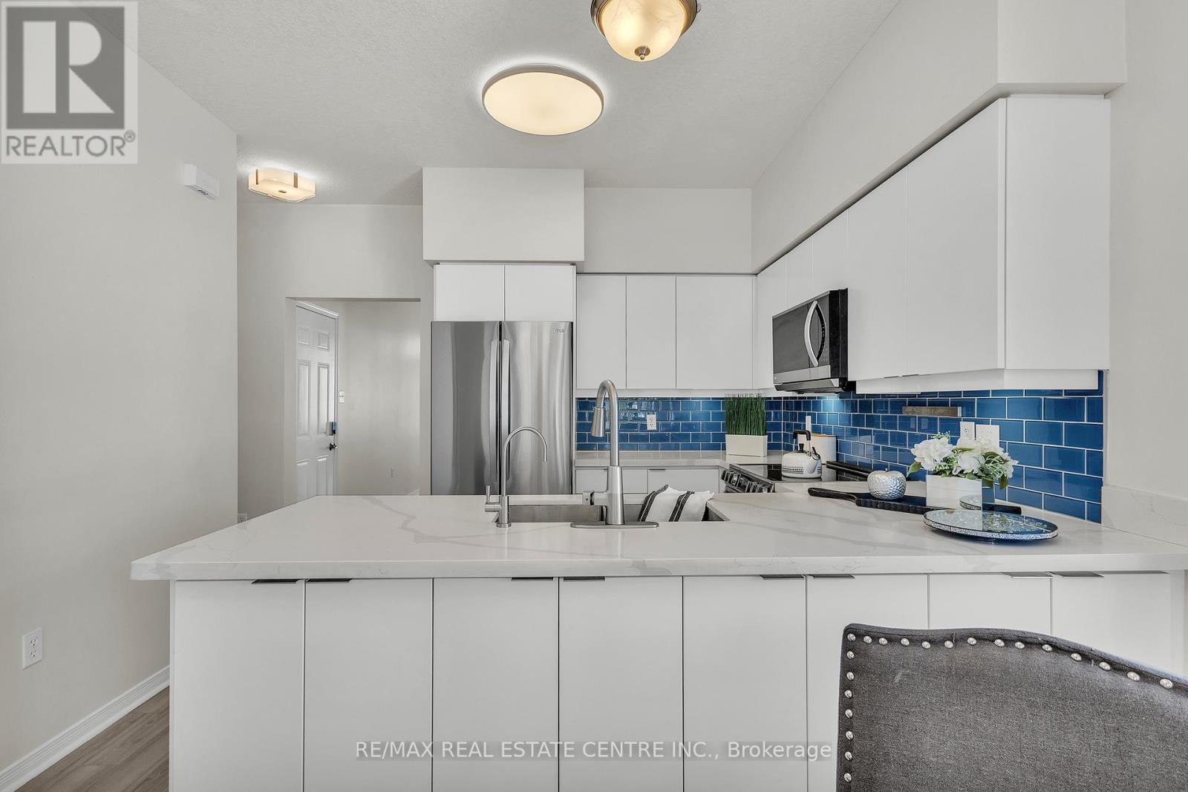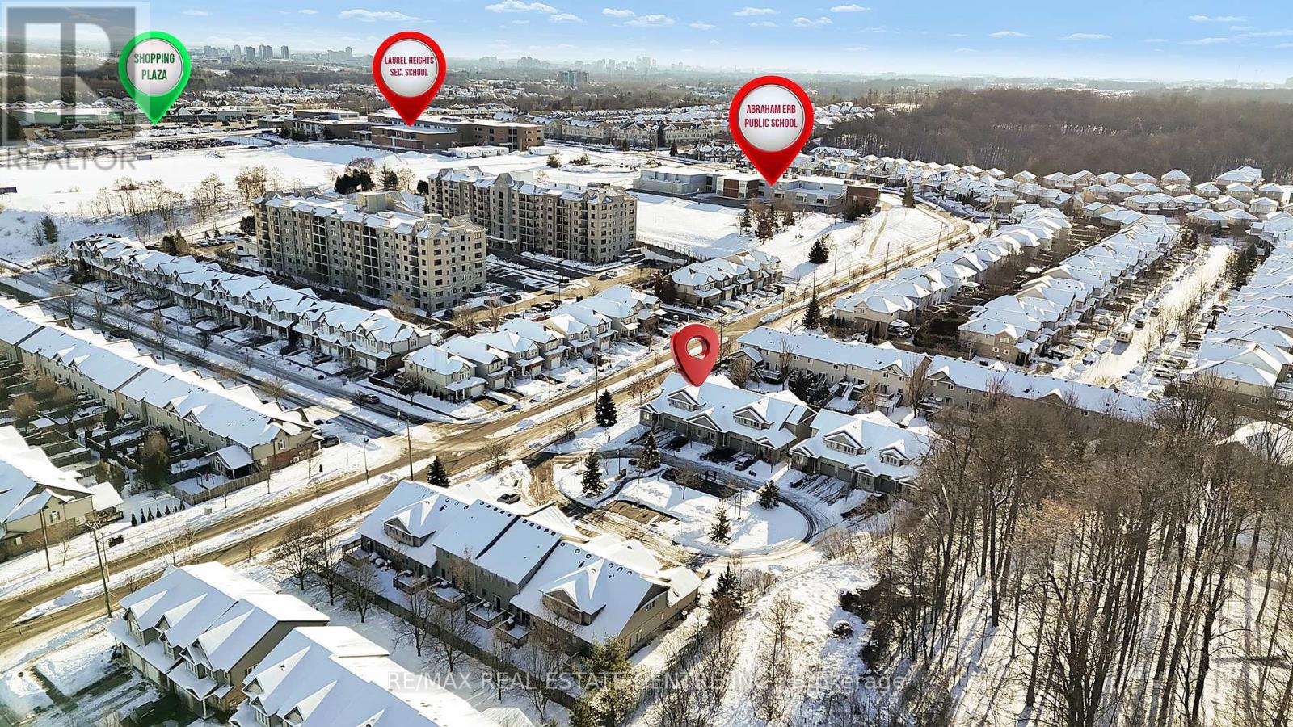C13 - 795 Laurelwood Drive Waterloo, Ontario N2V 0A3
$825,000Maintenance, Common Area Maintenance
$295 Monthly
Maintenance, Common Area Maintenance
$295 MonthlyThis charming family-owned home, with $60,000 in upgrades, is nestled in a quiet cul-de-sac, offering privacy and community. Surrounded by mature trees and lush landscaping, it provides a serene retreat. As an end unit, it boasts striking curb appeal and is filled with natural light from large windows in every room. The main floor includes a versatile front room, perfect as a formal living area or cozy reading nook, along with a convenient two-piece bath and a newly renovated kitchen (2023) featuring sleek white cabinetry, quartz countertops, an island, and SS appliances. The kitchen flows into open dining and living areas with 9-foot ceilings. The primary bedroom boasts two closets and a luxurious ensuite. Upstairs, there are two spacious bedrooms, a shared bath, and an expansive family room with a cozy nook that can convert to a fourth bedroom. Sliding glass doors lead to a large deck and greenspace, perfect for relaxation or entertaining. Located near Laurel Creek, top schools, and the University of Waterloo, this home is move-in ready with updates like a new furnace, A/C, sump pump, flooring, smart lights, and fresh paint. (id:24801)
Open House
This property has open houses!
2:00 pm
Ends at:4:00 pm
2:00 pm
Ends at:4:00 pm
Property Details
| MLS® Number | X11945468 |
| Property Type | Single Family |
| Amenities Near By | Park, Schools |
| Community Features | Pet Restrictions, School Bus |
| Equipment Type | Water Heater |
| Features | Cul-de-sac, Wooded Area, Conservation/green Belt, Sump Pump |
| Parking Space Total | 3 |
| Rental Equipment Type | Water Heater |
Building
| Bathroom Total | 3 |
| Bedrooms Above Ground | 3 |
| Bedrooms Total | 3 |
| Appliances | Dishwasher, Dryer, Microwave, Refrigerator, Stove, Washer |
| Basement Development | Unfinished |
| Basement Type | N/a (unfinished) |
| Cooling Type | Central Air Conditioning |
| Exterior Finish | Brick, Vinyl Siding |
| Fireplace Present | Yes |
| Foundation Type | Block, Poured Concrete |
| Half Bath Total | 1 |
| Heating Fuel | Natural Gas |
| Heating Type | Forced Air |
| Stories Total | 2 |
| Size Interior | 1,800 - 1,999 Ft2 |
| Type | Row / Townhouse |
Parking
| Attached Garage |
Land
| Acreage | No |
| Land Amenities | Park, Schools |
| Zoning Description | R8 |
Rooms
| Level | Type | Length | Width | Dimensions |
|---|---|---|---|---|
| Second Level | Bedroom 2 | 15.11 m | 11.5 m | 15.11 m x 11.5 m |
| Second Level | Bedroom 3 | 11 m | 11.4 m | 11 m x 11.4 m |
| Second Level | Bathroom | 11.1 m | 7.9 m | 11.1 m x 7.9 m |
| Main Level | Living Room | 12.2 m | 8 m | 12.2 m x 8 m |
| Main Level | Living Room | 13.8 m | 11.8 m | 13.8 m x 11.8 m |
| Main Level | Primary Bedroom | 13.8 m | 11.1 m | 13.8 m x 11.1 m |
| Main Level | Kitchen | 9.3 m | 15 m | 9.3 m x 15 m |
| Main Level | Dining Room | 8 m | 11.4 m | 8 m x 11.4 m |
| Main Level | Bathroom | 11.3 m | 7.9 m | 11.3 m x 7.9 m |
| Main Level | Bathroom | 6.2 m | 7.6 m | 6.2 m x 7.6 m |
| Main Level | Office | 6.3 m | 8.3 m | 6.3 m x 8.3 m |
| Main Level | Dining Room | 8 m | 11.4 m | 8 m x 11.4 m |
https://www.realtor.ca/real-estate/27853909/c13-795-laurelwood-drive-waterloo
Contact Us
Contact us for more information
Pk Kapoor
Broker
720 Westmount Rd E #b
Kitchener, Ontario N2E 2M6
(519) 741-0950











































