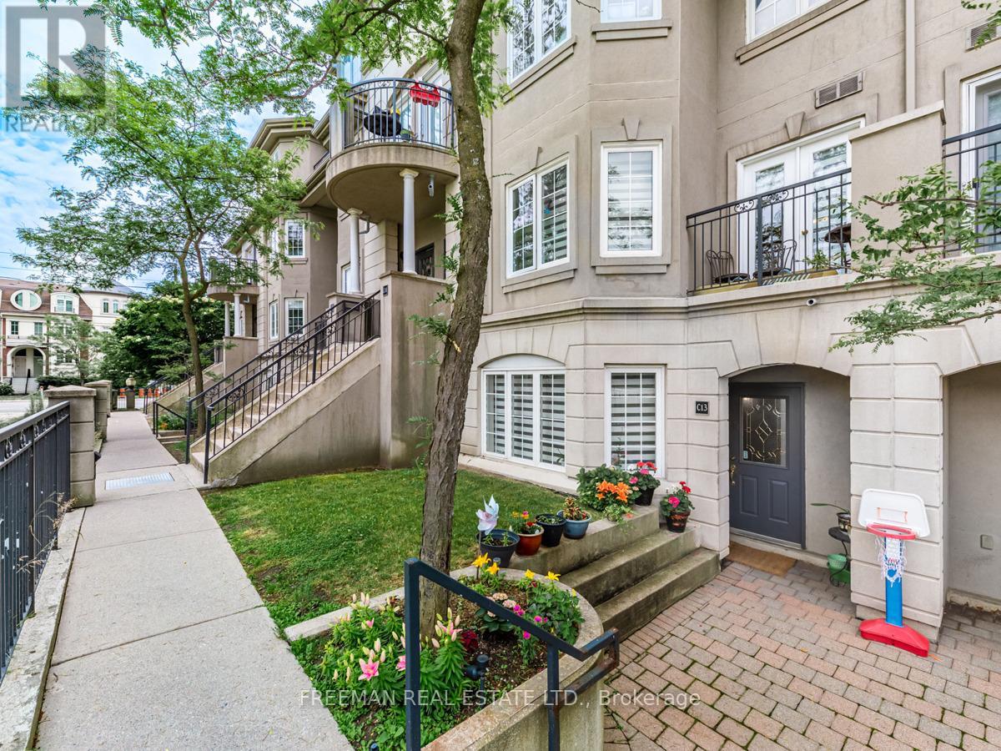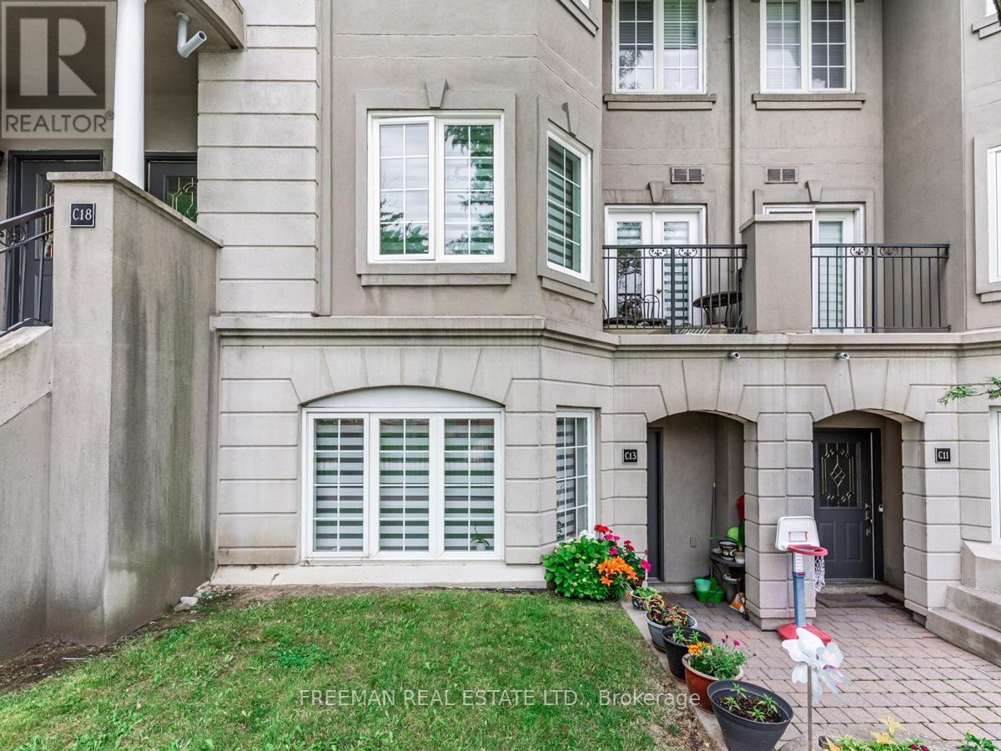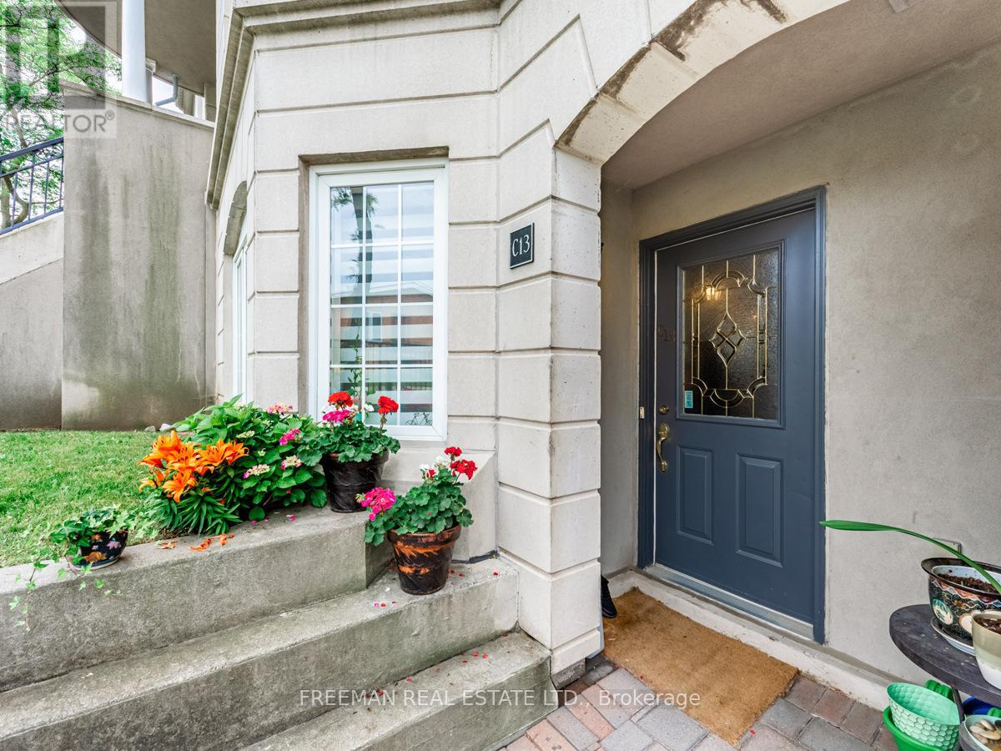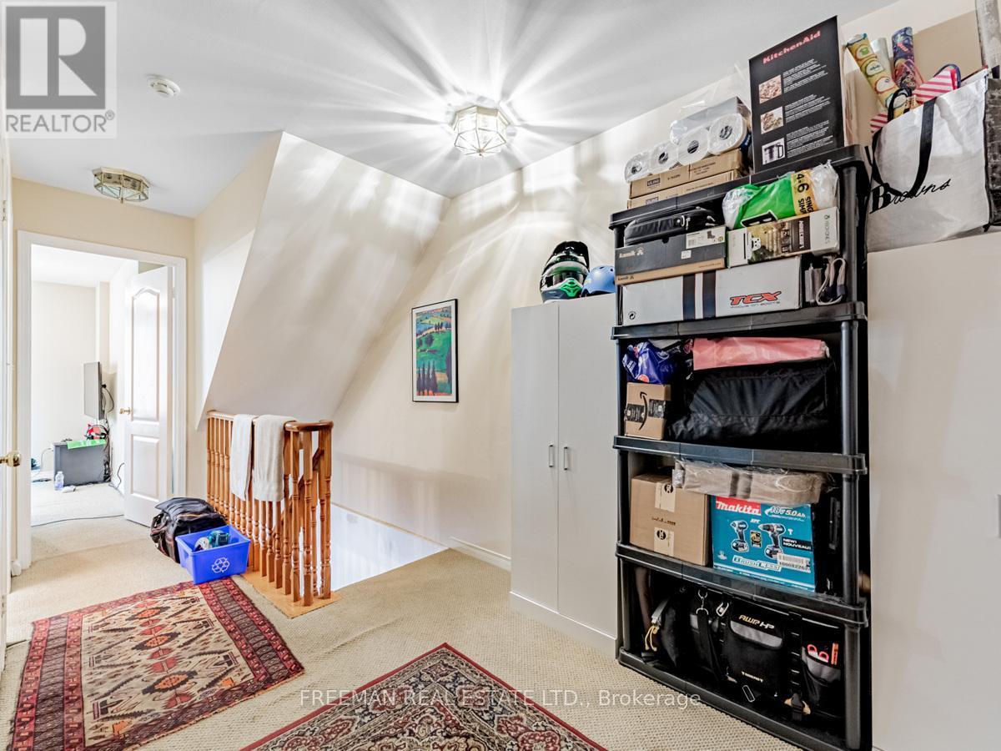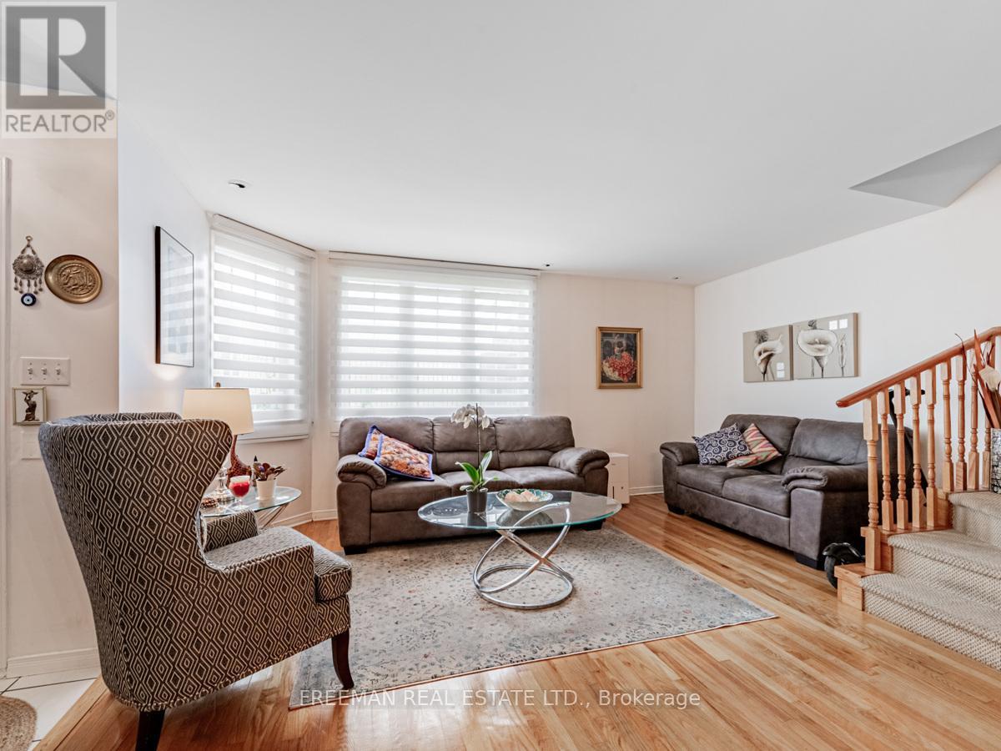C13 - 108 Finch Avenue W Toronto, Ontario M2N 6W6
$879,000Maintenance, Water, Common Area Maintenance, Insurance, Parking
$741 Monthly
Maintenance, Water, Common Area Maintenance, Insurance, Parking
$741 MonthlyWelcome to Unit C13, a rare gem in the complex with direct access to the underground parking garage. This spacious home offers over 1350 square feet of living space spread across two floors, featuring an open-concept layout that seamlessly blends the dining and living areas. The large kitchen comes equipped with sleek stainless steel appliances, while the second floor boasts convenient laundry with front-load washer and dryer, plus an open-concept den. The generously sized master bedroom offers a walk-out to a private balcony and a walk-in closet. Enjoy a prime central location, just moments from restaurants, shopping, TTC, and major highways (401, 404, DVP). Plus, the furnace and AC are owned free and clear, providing added peace of mind. Don't miss this fantastic opportunity! **EXTRAS** Includes All Electrical Light Fixtures, Window Coverings, Stainless Steel Appliances (Fridge, Stove, Built In Dishwasher, Hood Fan), Front Load Washer And Dryer. Includes 1 Parking Spot With direct entry to parking lot! (id:24801)
Property Details
| MLS® Number | C11823955 |
| Property Type | Single Family |
| Community Name | Newtonbrook West |
| Community Features | Pet Restrictions |
| Features | Balcony |
| Parking Space Total | 1 |
Building
| Bathroom Total | 3 |
| Bedrooms Above Ground | 2 |
| Bedrooms Below Ground | 1 |
| Bedrooms Total | 3 |
| Amenities | Visitor Parking |
| Appliances | Blinds, Dishwasher, Dryer, Oven, Refrigerator, Stove, Washer |
| Cooling Type | Central Air Conditioning |
| Exterior Finish | Concrete |
| Flooring Type | Hardwood, Tile, Carpeted |
| Half Bath Total | 1 |
| Heating Fuel | Natural Gas |
| Heating Type | Forced Air |
| Size Interior | 1,200 - 1,399 Ft2 |
| Type | Row / Townhouse |
Parking
| Underground |
Land
| Acreage | No |
Rooms
| Level | Type | Length | Width | Dimensions |
|---|---|---|---|---|
| Second Level | Primary Bedroom | 3.11 m | 5.3 m | 3.11 m x 5.3 m |
| Second Level | Bedroom | 3.5 m | 2.47 m | 3.5 m x 2.47 m |
| Second Level | Den | 2.46 m | 2.8 m | 2.46 m x 2.8 m |
| Second Level | Bathroom | Measurements not available | ||
| Main Level | Living Room | 6.06 m | 6.24 m | 6.06 m x 6.24 m |
| Main Level | Dining Room | 6.06 m | 6.24 m | 6.06 m x 6.24 m |
| Main Level | Kitchen | 2.43 m | 2.43 m | 2.43 m x 2.43 m |
| Main Level | Eating Area | 2.5 m | 2 m | 2.5 m x 2 m |
Contact Us
Contact us for more information
Faisal Mia
Salesperson
(416) 535-3103
(416) 535-3106
www.facebook.com/FreemanRealEstateltdbrokerage
twitter.com/Freeman_Realty


