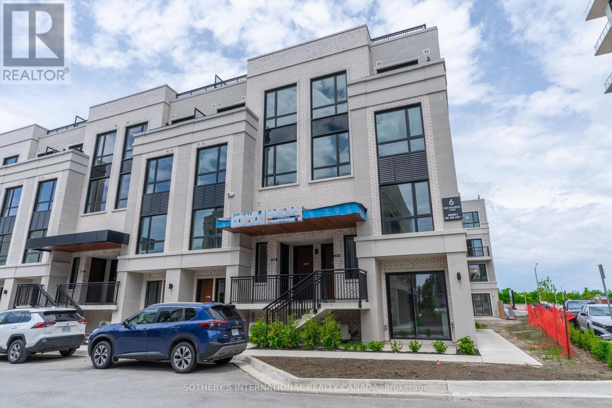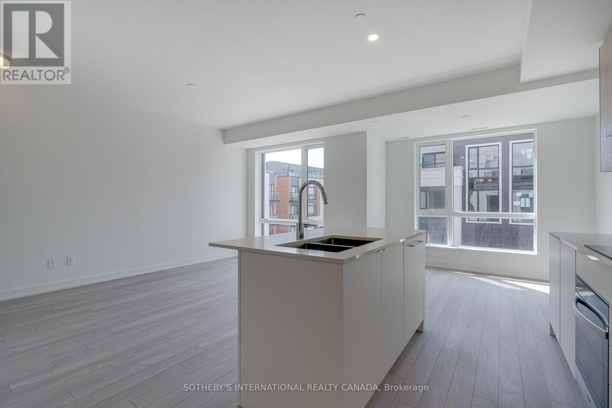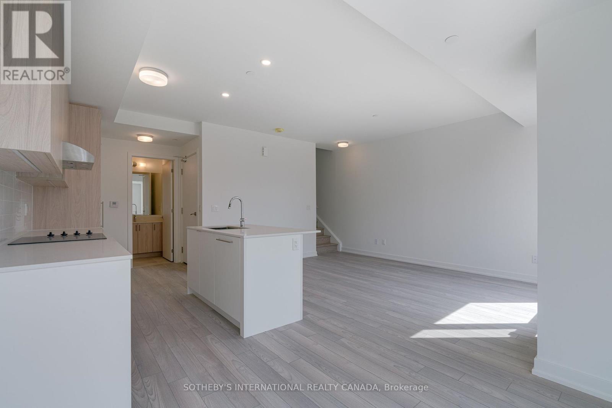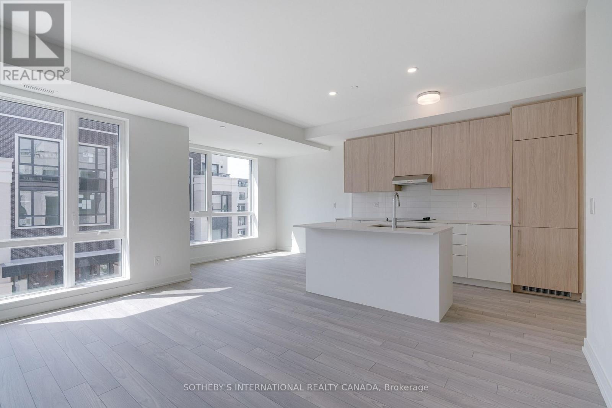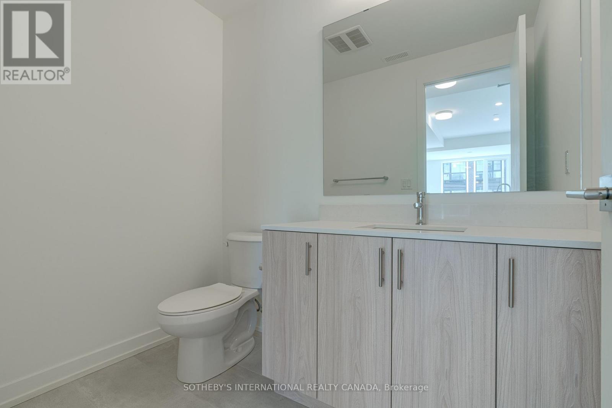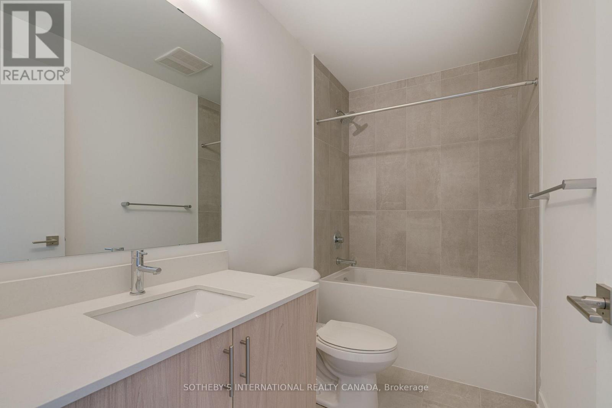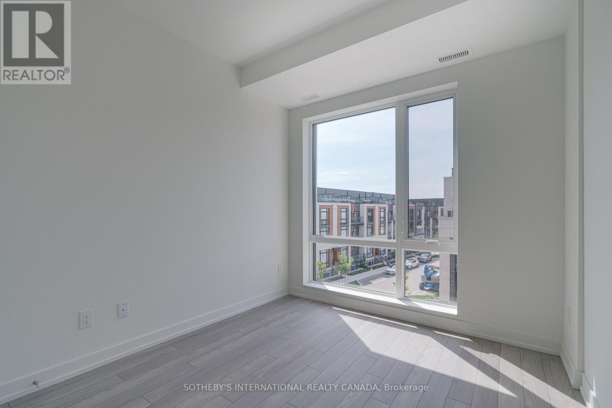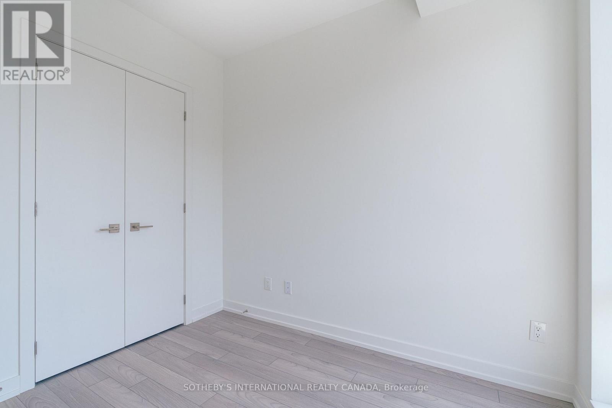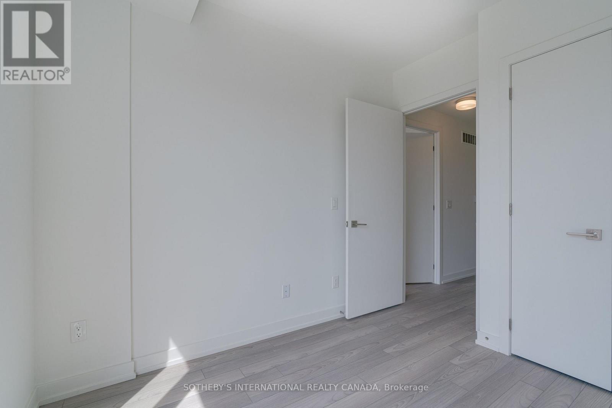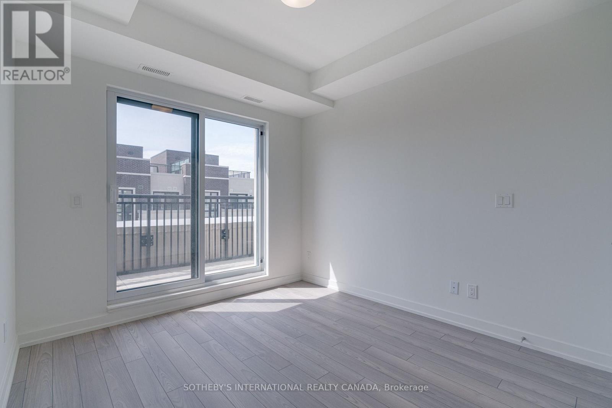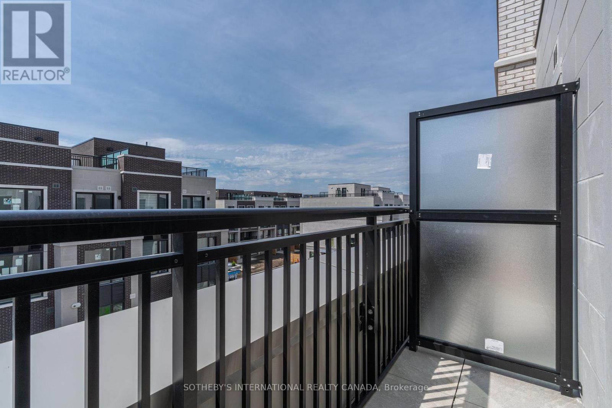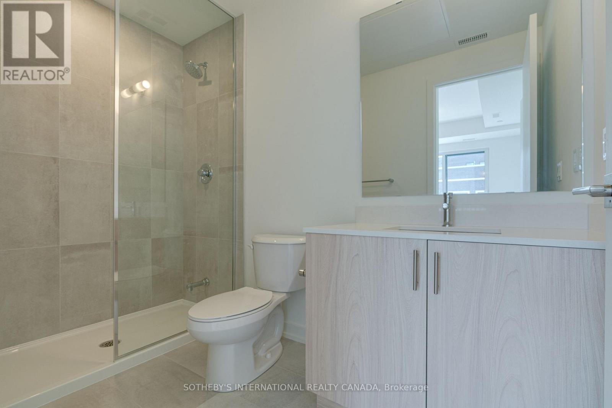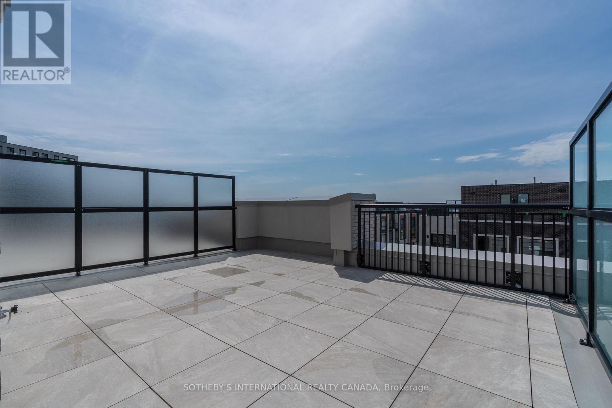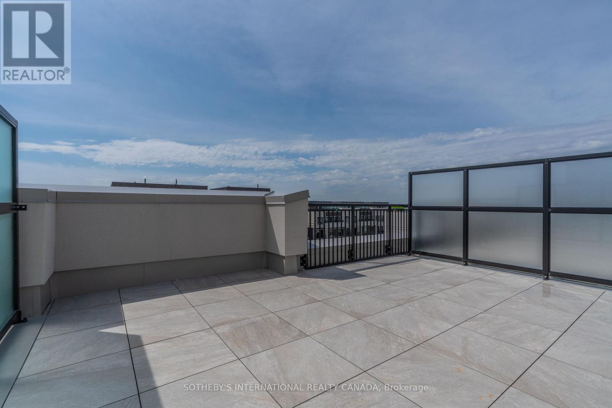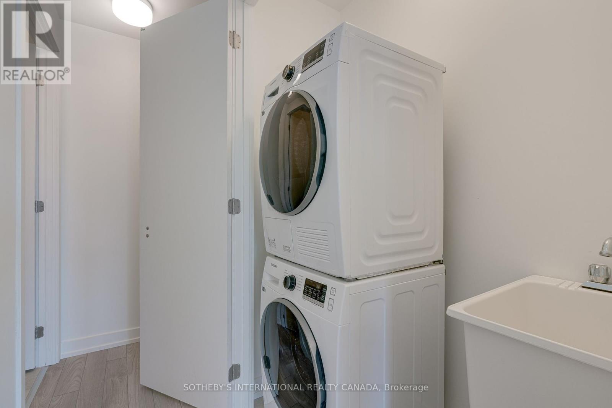C-308 - 6 Red Squirrel Lane Richmond Hill, Ontario L4S 0P5
2 Bedroom
3 Bathroom
1,200 - 1,399 ft2
Central Air Conditioning
Forced Air
$2,900 Monthly
Brand new two-bedroom, corner townhouse built by award-winning Armour Heights Developments - The Hill on Bayview. This bright, airy unit features a rooftop terrace, an open-concept living, dining, and kitchen area, contemporary styling, two full baths plus a powder room, and a convenient laundry closet with sink on the second level. Located near terrific schools, public transit, shopping, Highway 404, recreational activities, and professional services. Plenty of visitor parking is available. (id:24801)
Property Details
| MLS® Number | N12378345 |
| Property Type | Single Family |
| Community Name | Rural Richmond Hill |
| Amenities Near By | Park, Place Of Worship, Public Transit, Schools |
| Community Features | Pets Allowed With Restrictions |
| Features | In Suite Laundry |
| Parking Space Total | 1 |
| Structure | Playground, Patio(s), Porch |
Building
| Bathroom Total | 3 |
| Bedrooms Above Ground | 2 |
| Bedrooms Total | 2 |
| Age | New Building |
| Amenities | Visitor Parking, Separate Electricity Meters, Storage - Locker |
| Appliances | Oven - Built-in, Range, Cooktop, Dishwasher, Dryer, Oven, Washer, Refrigerator |
| Basement Type | None |
| Cooling Type | Central Air Conditioning |
| Exterior Finish | Brick, Wood |
| Fire Protection | Smoke Detectors |
| Flooring Type | Laminate, Concrete |
| Half Bath Total | 1 |
| Heating Fuel | Natural Gas |
| Heating Type | Forced Air |
| Stories Total | 2 |
| Size Interior | 1,200 - 1,399 Ft2 |
| Type | Row / Townhouse |
Parking
| Underground | |
| Garage |
Land
| Acreage | No |
| Land Amenities | Park, Place Of Worship, Public Transit, Schools |
Rooms
| Level | Type | Length | Width | Dimensions |
|---|---|---|---|---|
| Second Level | Primary Bedroom | 2.9 m | 3.11 m | 2.9 m x 3.11 m |
| Second Level | Bedroom 2 | 3.11 m | 2.9 m | 3.11 m x 2.9 m |
| Third Level | Other | Measurements not available | ||
| Main Level | Living Room | 4.39 m | 2.74 m | 4.39 m x 2.74 m |
| Main Level | Dining Room | 2.93 m | 2.23 m | 2.93 m x 2.23 m |
| Main Level | Kitchen | 2.77 m | 3.51 m | 2.77 m x 3.51 m |
Contact Us
Contact us for more information
Janice H. Williams
Broker
(416) 960-9995
www.youtube.com/embed/i1bGLm7Q08k
www.janicewilliams.ca/
www.facebook.com/janicewilliamsrealtor
www.linkedin.com/in/janice-williams-4358b64/
Sotheby's International Realty Canada
1867 Yonge Street Ste 100
Toronto, Ontario M4S 1Y5
1867 Yonge Street Ste 100
Toronto, Ontario M4S 1Y5
(416) 960-9995
(416) 960-3222
www.sothebysrealty.ca/


