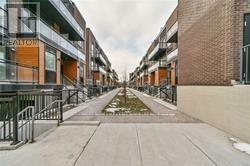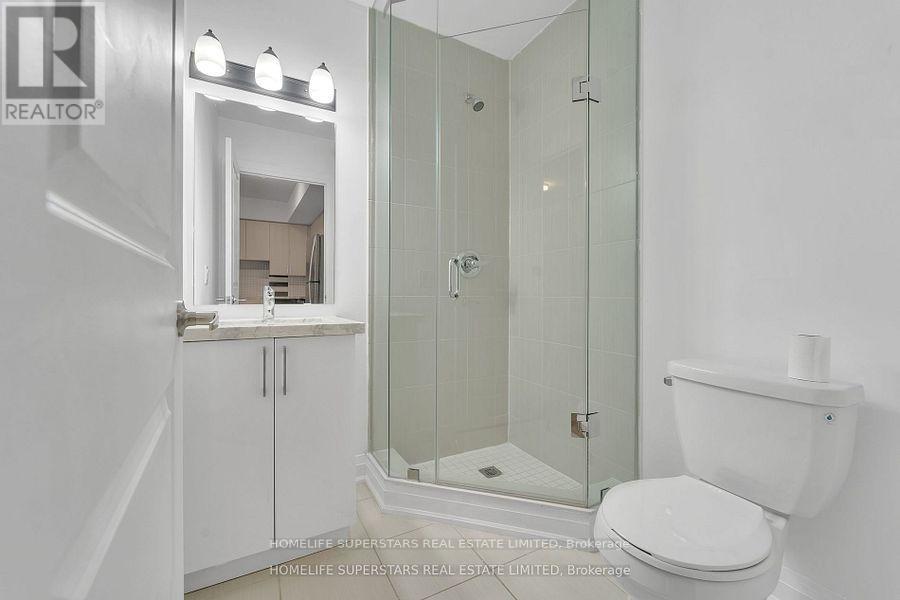C-302 - 5299 Highway 7 Street Vaughan, Ontario L4L 1L9
3 Bedroom
2 Bathroom
1,000 - 1,199 ft2
Central Air Conditioning
Forced Air
$3,100 Monthly
Welcome To Boutique Freshly painted , Townhouse In Woodbridge, Beautiful 2+1 Bedrooms On Two Floors, Features Granite Countertops And Stainless Steal Appliances , new zebra Blinds, Pot lights, Steps Away From School, Subway, Hwy 400,407,427 Extras: Stainless Steal Fridge, Stove, Dishwasher ,Microwave, , En-Suit Stacked Washer And Dryer , One Parking Included, One Locker Included , All Tenant To Assume All Utilities Including Hot Water Tank Rental $58.00+Hst And Furnace $58.00+Hst (id:24801)
Property Details
| MLS® Number | N11890591 |
| Property Type | Single Family |
| Community Name | Vaughan Grove |
| Amenities Near By | Park, Public Transit |
| Community Features | Pet Restrictions |
| Features | Balcony |
| Parking Space Total | 1 |
Building
| Bathroom Total | 2 |
| Bedrooms Above Ground | 2 |
| Bedrooms Below Ground | 1 |
| Bedrooms Total | 3 |
| Amenities | Visitor Parking, Storage - Locker |
| Cooling Type | Central Air Conditioning |
| Exterior Finish | Brick |
| Heating Fuel | Natural Gas |
| Heating Type | Forced Air |
| Size Interior | 1,000 - 1,199 Ft2 |
| Type | Row / Townhouse |
Parking
| Underground | |
| Garage |
Land
| Acreage | No |
| Land Amenities | Park, Public Transit |
Rooms
| Level | Type | Length | Width | Dimensions |
|---|---|---|---|---|
| Lower Level | Kitchen | 3.05 m | 3.96 m | 3.05 m x 3.96 m |
| Lower Level | Living Room | 3.51 m | 3.35 m | 3.51 m x 3.35 m |
| Lower Level | Dining Room | 3.51 m | 3.35 m | 3.51 m x 3.35 m |
| Lower Level | Den | 2.38 m | 2.47 m | 2.38 m x 2.47 m |
| Main Level | Primary Bedroom | 2.9 m | 3.66 m | 2.9 m x 3.66 m |
| Main Level | Bedroom 2 | 2.9 m | 2.74 m | 2.9 m x 2.74 m |
Contact Us
Contact us for more information
Pirthpal Singh Minhas
Salesperson
(647) 284-6581
www.yourluckyhome.com/
Homelife Superstars Real Estate Limited
102-23 Westmore Drive
Toronto, Ontario M9V 3Y7
102-23 Westmore Drive
Toronto, Ontario M9V 3Y7
(416) 740-4000
(416) 740-8314



















