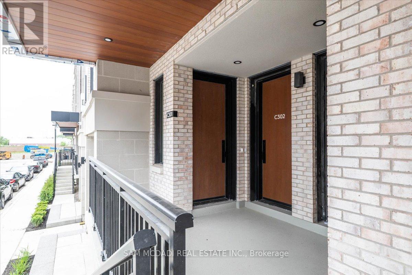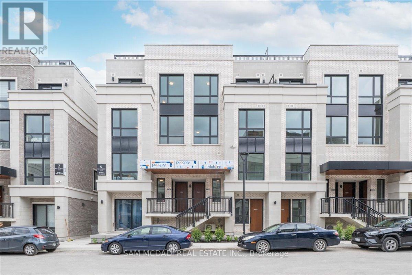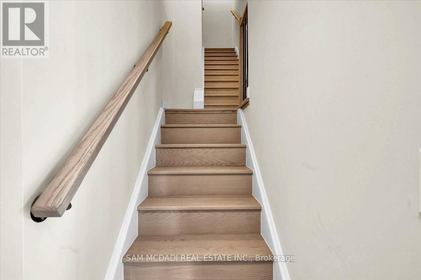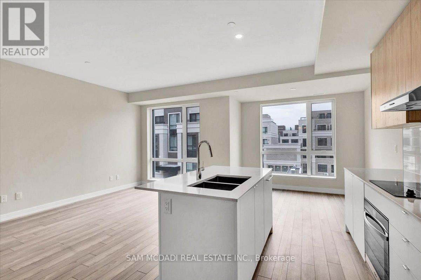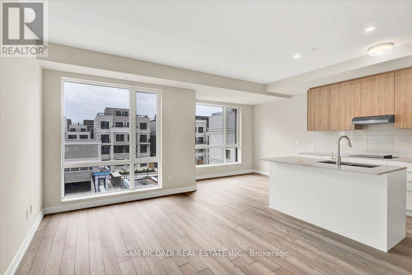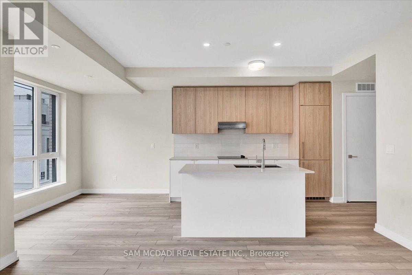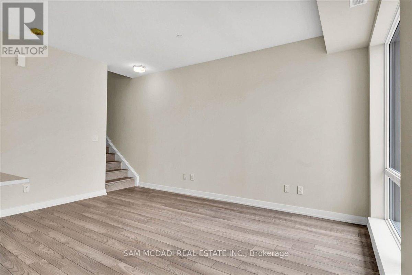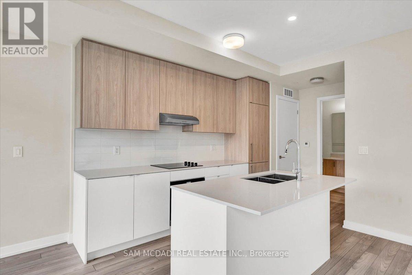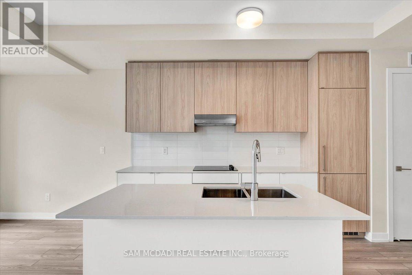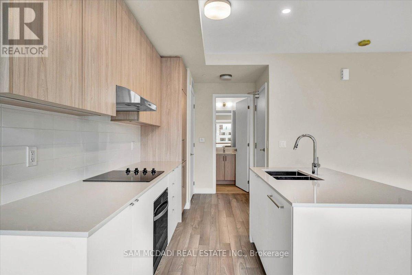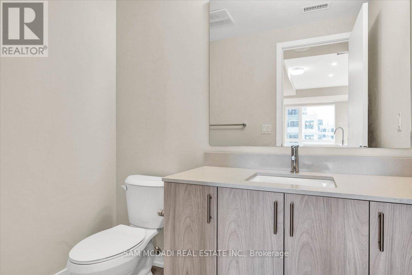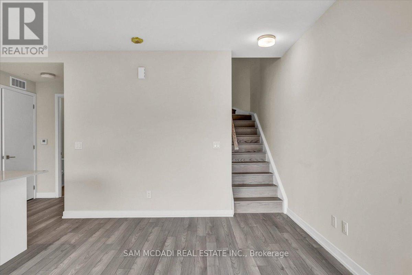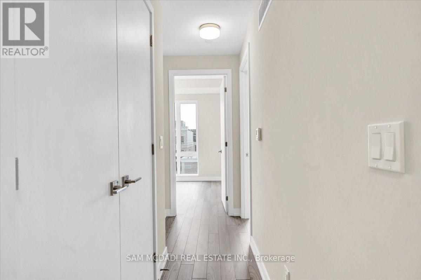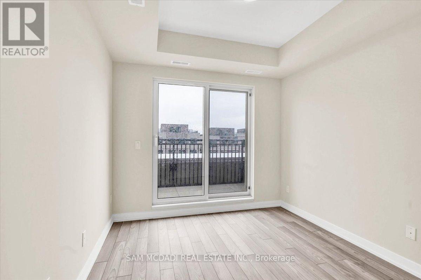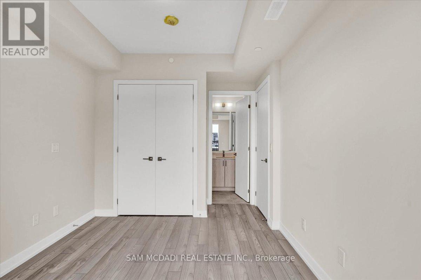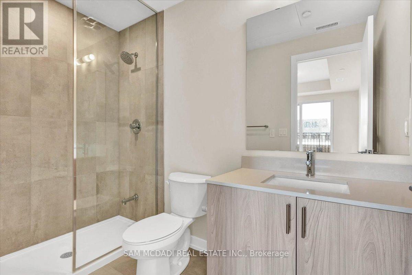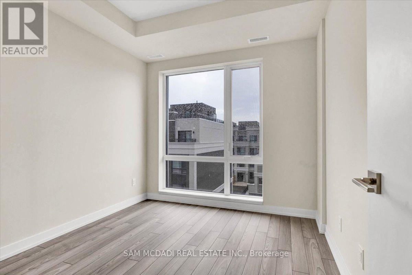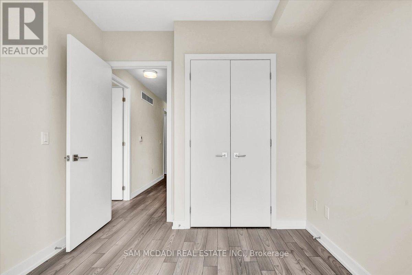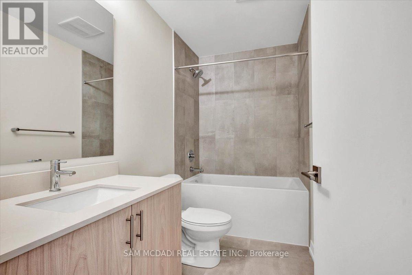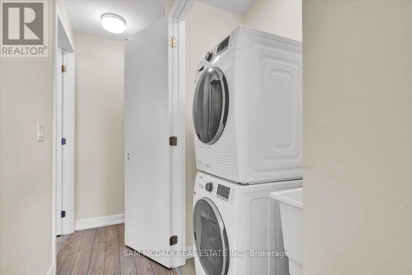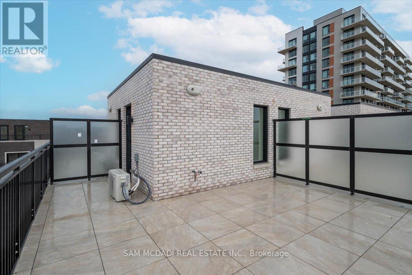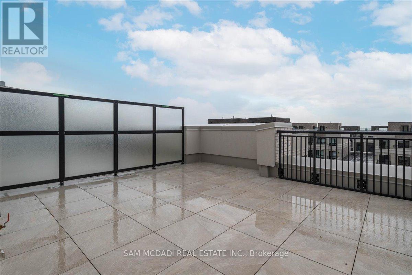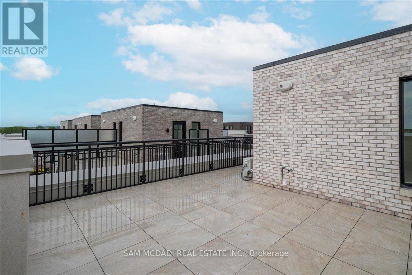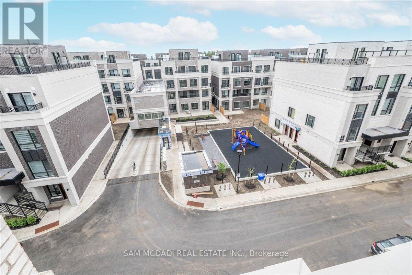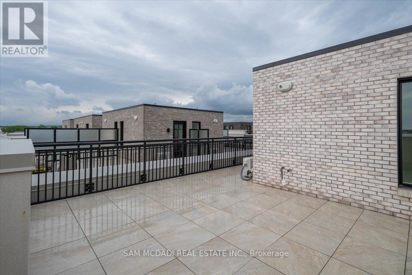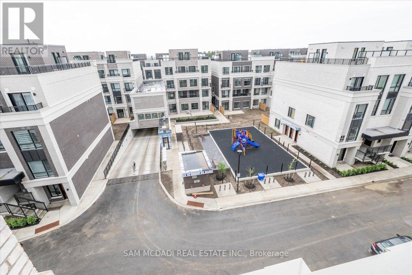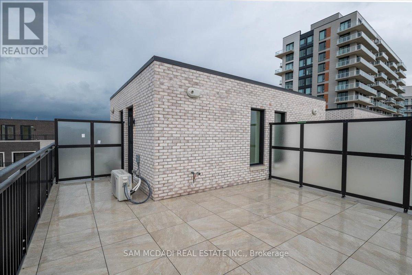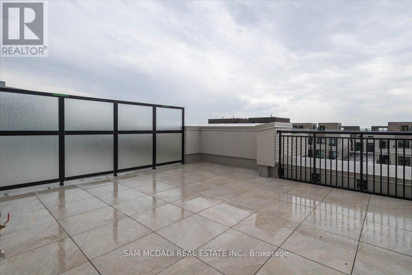C-301 - 6 Red Squirrel Lane Richmond Hill, Ontario L4S 0P5
$2,800 Monthly
Brand new, modern 2 bed, 3 bath end-unit condo townhome in Elgin Mills features a rare 360 sq ft terrace and one balcony, offering incredible outdoor living with unobstructed views of trees and open fields. As an end unit, its filled with natural light through full-size windows throughout, making it one of the brightest and best-located units in the development. Easy access to underground parking. Located near top schools, golf courses, trails, shopping, and HWY 404, this AAA location is perfect for modern living. Maintenance includes unlimited high-speed internet, parking, locker, snow removal, and landscaping, with all utilities individually metered. (id:24801)
Property Details
| MLS® Number | N12427740 |
| Property Type | Single Family |
| Community Name | Rural Richmond Hill |
| Amenities Near By | Park, Place Of Worship, Public Transit, Schools |
| Community Features | Pet Restrictions |
| Features | In Suite Laundry |
| Parking Space Total | 1 |
| Structure | Playground |
Building
| Bathroom Total | 3 |
| Bedrooms Above Ground | 2 |
| Bedrooms Total | 2 |
| Age | New Building |
| Amenities | Visitor Parking, Separate Electricity Meters, Storage - Locker |
| Appliances | Oven - Built-in, Range, Cooktop, Dishwasher, Dryer, Hood Fan, Oven, Washer, Refrigerator |
| Cooling Type | Central Air Conditioning |
| Exterior Finish | Brick, Wood |
| Fire Protection | Smoke Detectors |
| Flooring Type | Laminate, Concrete |
| Half Bath Total | 1 |
| Heating Fuel | Natural Gas |
| Heating Type | Forced Air |
| Stories Total | 2 |
| Size Interior | 1,200 - 1,399 Ft2 |
| Type | Row / Townhouse |
Parking
| Underground | |
| Garage |
Land
| Acreage | No |
| Land Amenities | Park, Place Of Worship, Public Transit, Schools |
Rooms
| Level | Type | Length | Width | Dimensions |
|---|---|---|---|---|
| Second Level | Primary Bedroom | 2.83 m | 3.08 m | 2.83 m x 3.08 m |
| Second Level | Bedroom 2 | 2.8 m | 3.05 m | 2.8 m x 3.05 m |
| Main Level | Living Room | 2.87 m | 4.39 m | 2.87 m x 4.39 m |
| Main Level | Dining Room | 2.26 m | 2.8 m | 2.26 m x 2.8 m |
| Main Level | Kitchen | 2.74 m | 3.08 m | 2.74 m x 3.08 m |
| Other | Other | Measurements not available |
Contact Us
Contact us for more information
Sam Allan Mcdadi
Salesperson
www.mcdadi.com/
www.facebook.com/SamMcdadi
twitter.com/mcdadi
www.linkedin.com/in/sammcdadi/
110 - 5805 Whittle Rd
Mississauga, Ontario L4Z 2J1
(905) 502-1500
(905) 502-1501
www.mcdadi.com
Jacky Qian
Salesperson
mcdadi.com/agent/jacky-qian
110 - 5805 Whittle Rd
Mississauga, Ontario L4Z 2J1
(905) 502-1500
(905) 502-1501
www.mcdadi.com


