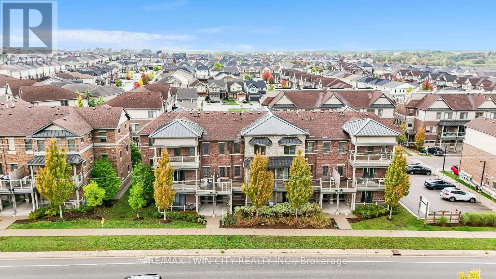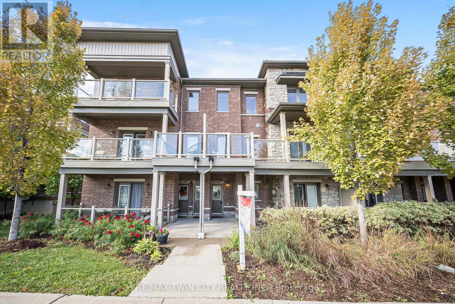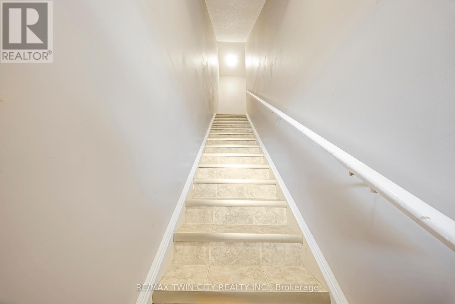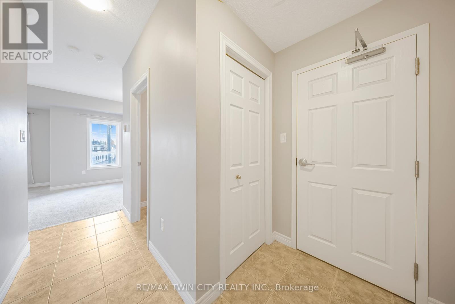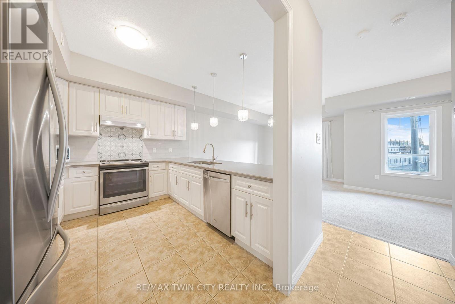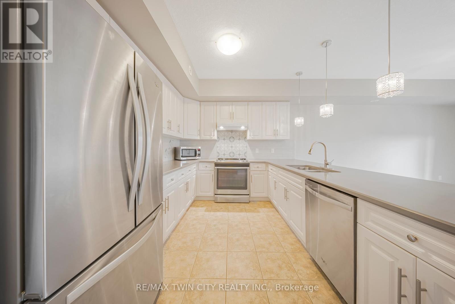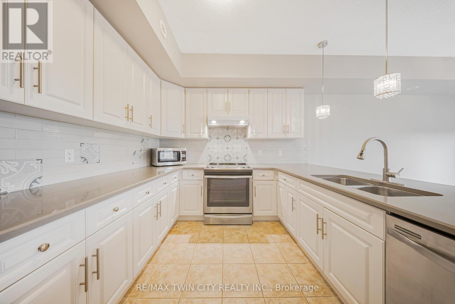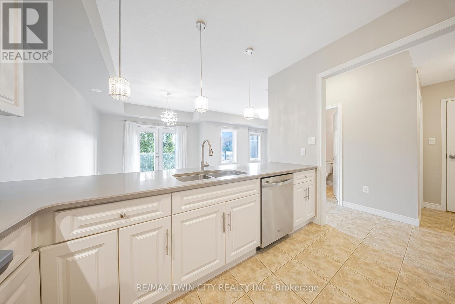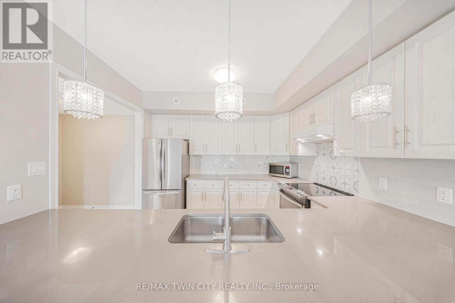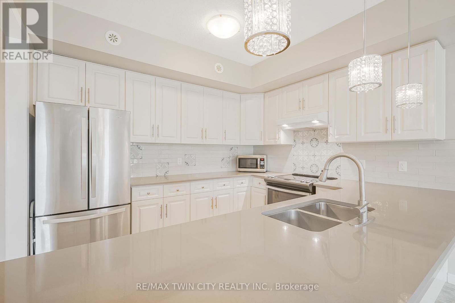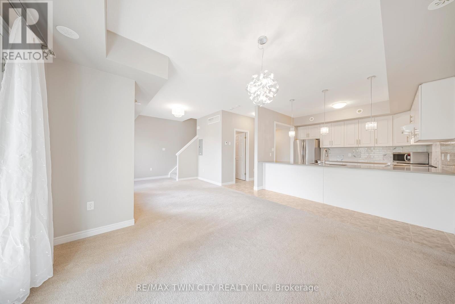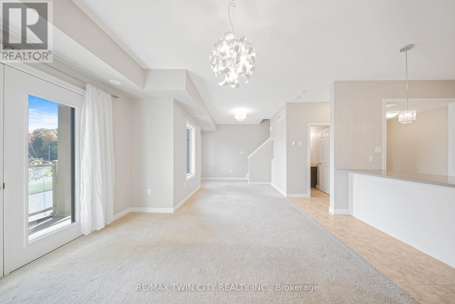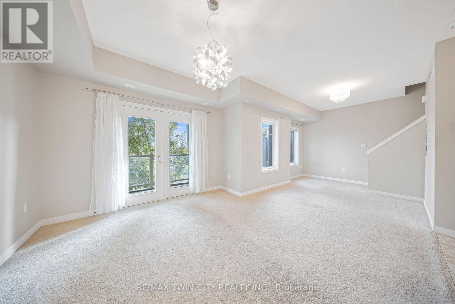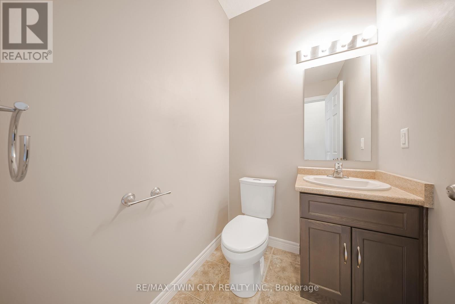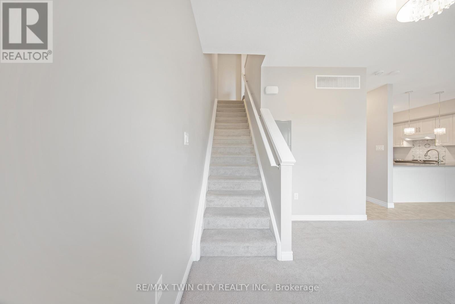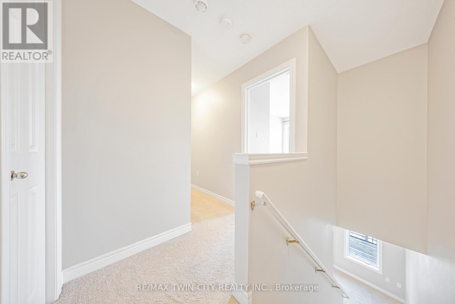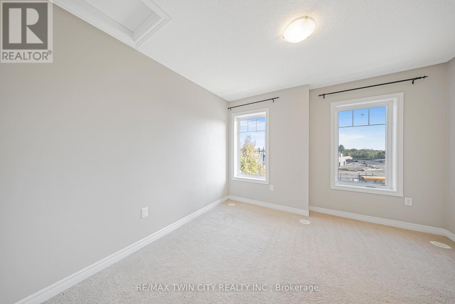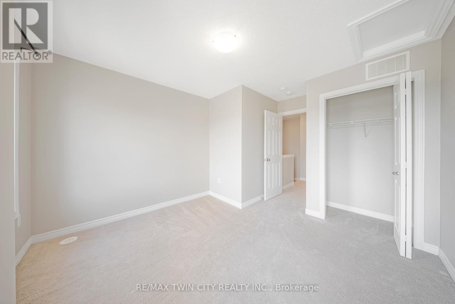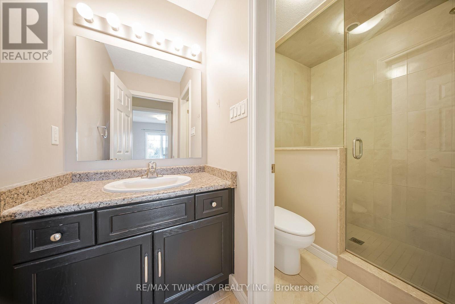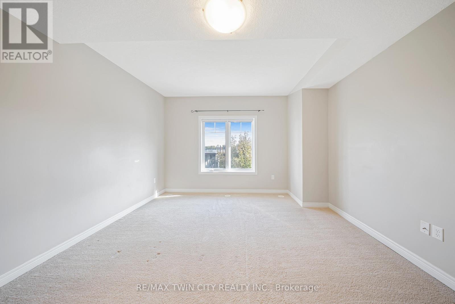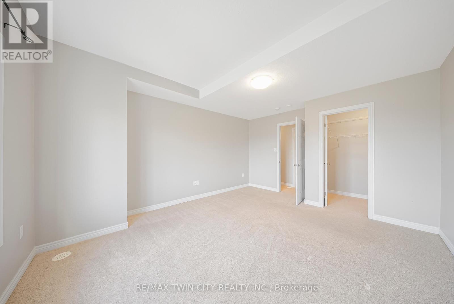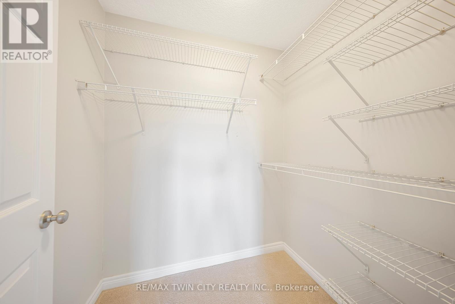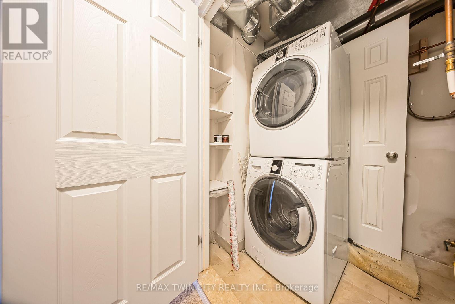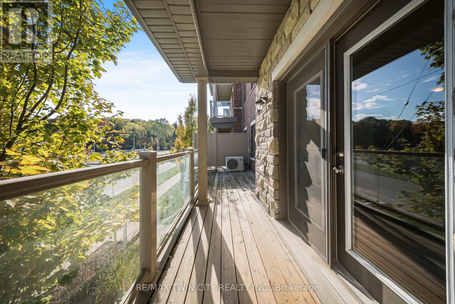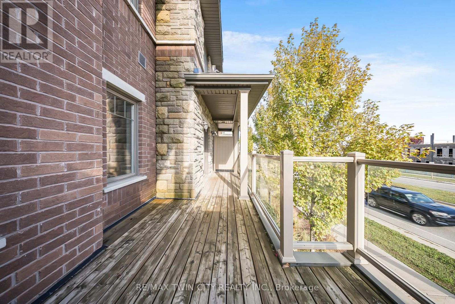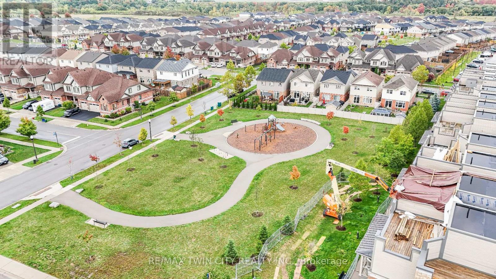C - 1108 Fairway Road N Kitchener, Ontario N2A 0J3
$2,099 MonthlyMaintenance,
$368.46 Monthly
Maintenance,
$368.46 MonthlyWelcome to C1108 Fairway Road North in Kitchener! This bright and spacious stacked townhome offers over 1,300 sq. ft. of stylish living, featuring 2 bedrooms and 1.5 bathrooms. The main level is designed for both comfort and entertaining, showcasing a modern kitchen filled with natural light, an open-concept living/dining area, and a convenient powder room for guests. Step outside to your expansive balcony, perfect for morning coffee or relaxing evenings. Upstairs, you'll find two generously sized bedrooms and a well-appointed 3-piece bathroom with privacy separation. The primary bedroom boasts a walk-in closet, providing both function and style. This home is ideally situated close to everything you need - Region of Waterloo International Airport, golf courses, schools, parks, library, shopping, public transit, highways, and scenic trails are all just minutes away. Don't miss out - book your private showing today and make this your new home! Tenant pays hydro, gas and water. (id:24801)
Property Details
| MLS® Number | X12429150 |
| Property Type | Single Family |
| Amenities Near By | Golf Nearby, Park, Place Of Worship, Public Transit, Schools |
| Community Features | Pet Restrictions, Community Centre |
| Equipment Type | Water Heater |
| Features | Lighting, Balcony, In Suite Laundry |
| Parking Space Total | 1 |
| Rental Equipment Type | Water Heater |
Building
| Bathroom Total | 2 |
| Bedrooms Above Ground | 2 |
| Bedrooms Total | 2 |
| Age | 6 To 10 Years |
| Amenities | Visitor Parking |
| Appliances | Water Heater, Dishwasher, Dryer, Microwave, Stove, Washer, Refrigerator |
| Cooling Type | Central Air Conditioning |
| Exterior Finish | Brick, Stone |
| Fire Protection | Smoke Detectors |
| Foundation Type | Poured Concrete |
| Half Bath Total | 1 |
| Heating Fuel | Natural Gas |
| Heating Type | Forced Air |
| Size Interior | 1,200 - 1,399 Ft2 |
| Type | Row / Townhouse |
Parking
| No Garage |
Land
| Acreage | No |
| Land Amenities | Golf Nearby, Park, Place Of Worship, Public Transit, Schools |
Rooms
| Level | Type | Length | Width | Dimensions |
|---|---|---|---|---|
| Second Level | Bathroom | 2.84 m | 1.54 m | 2.84 m x 1.54 m |
| Second Level | Bedroom | 3.41 m | 4.12 m | 3.41 m x 4.12 m |
| Second Level | Primary Bedroom | 3.91 m | 4.72 m | 3.91 m x 4.72 m |
| Second Level | Utility Room | 2.27 m | 1.54 m | 2.27 m x 1.54 m |
| Main Level | Bathroom | 1.6 m | 1.4 m | 1.6 m x 1.4 m |
| Main Level | Dining Room | 3.92 m | 3.6 m | 3.92 m x 3.6 m |
| Main Level | Kitchen | 3.39 m | 2.74 m | 3.39 m x 2.74 m |
| Main Level | Living Room | 3.5 m | 4.55 m | 3.5 m x 4.55 m |
https://www.realtor.ca/real-estate/28918392/c-1108-fairway-road-n-kitchener
Contact Us
Contact us for more information
Tia Deutschmann
Broker
www.tiadeutschmann.com/
901 Victoria Street N Unit B
Kitchener, Ontario N2B 3C3
(519) 579-4110
www.remaxtwincity.com/


