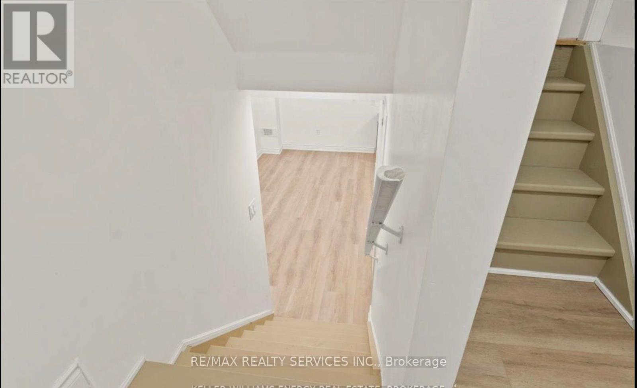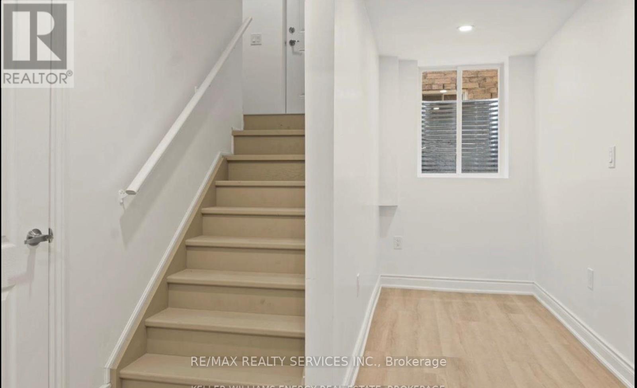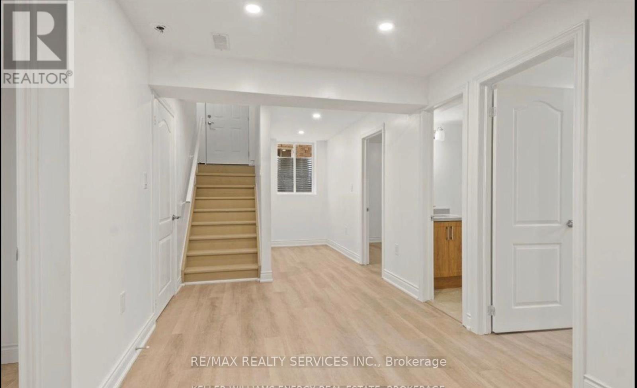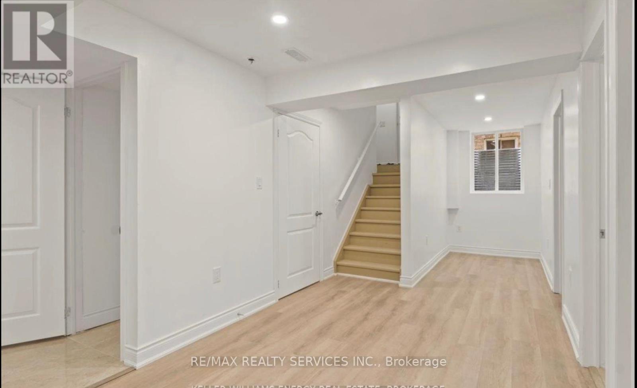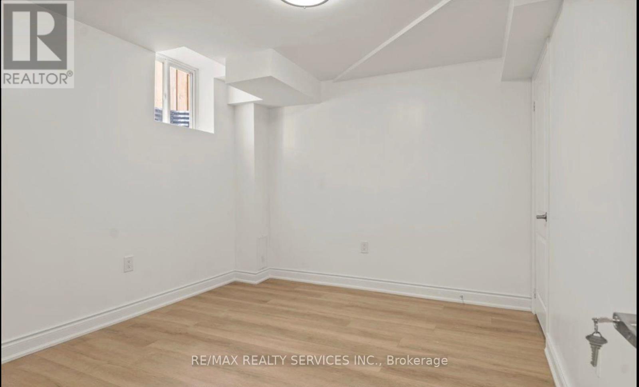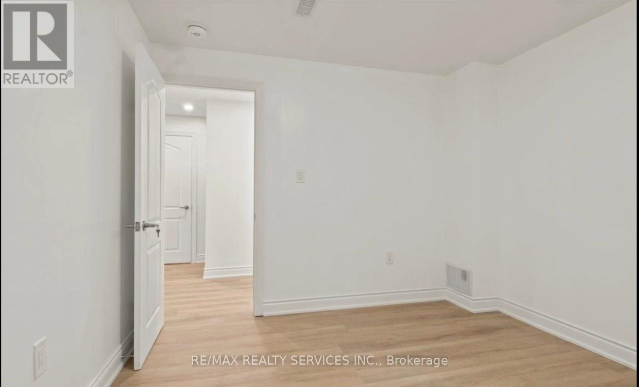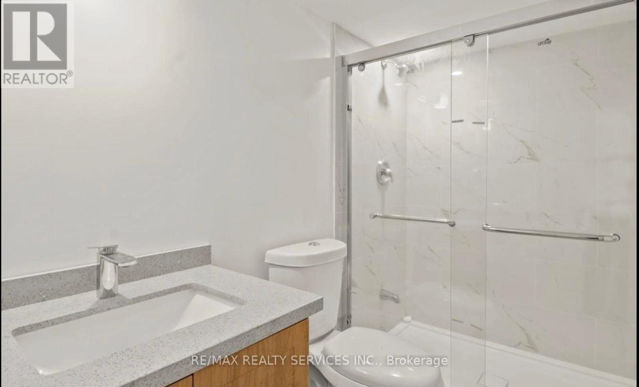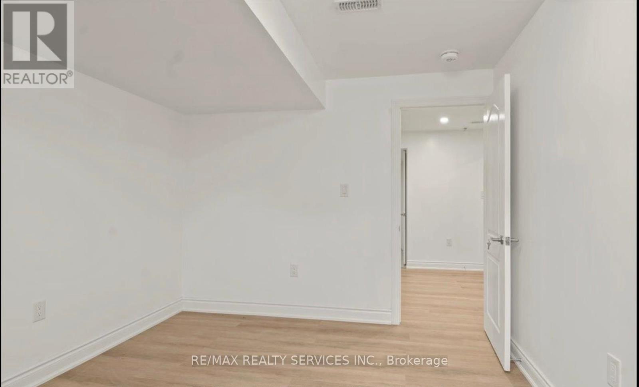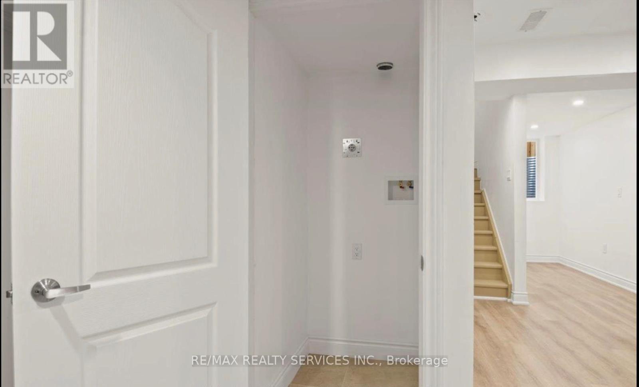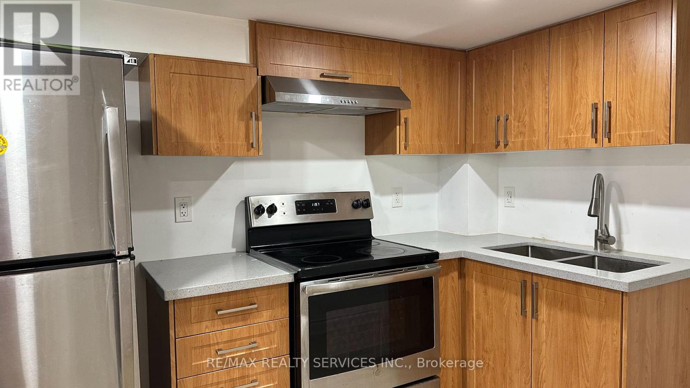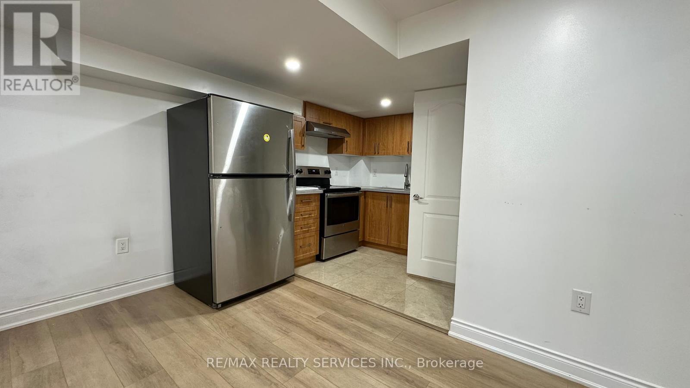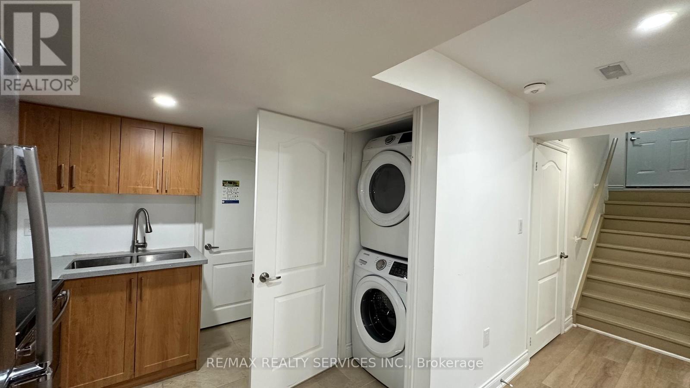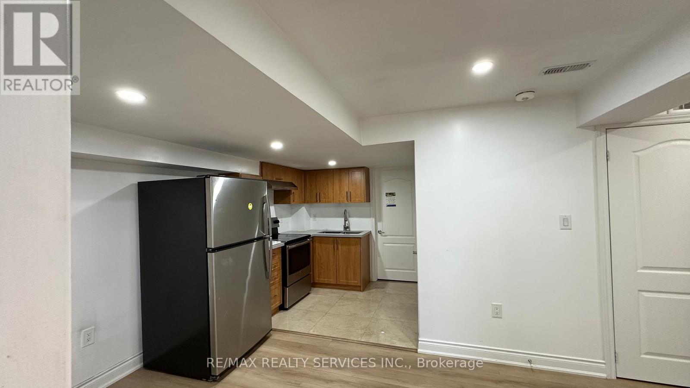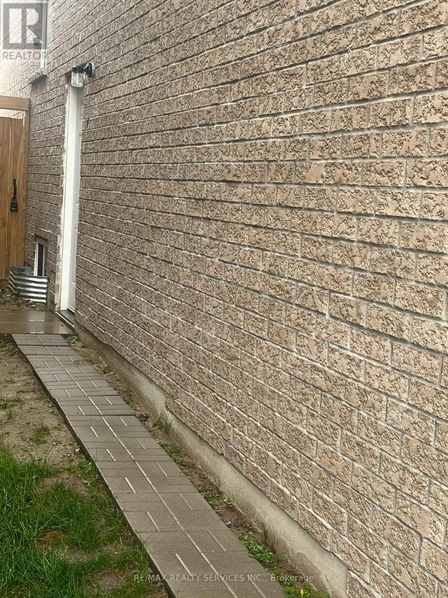Bsmt - 973 Black Cherry Drive Oshawa, Ontario L1K 0P2
2 Bedroom
1 Bathroom
700 - 1,100 ft2
Central Air Conditioning
Forced Air
$1,800 Monthly
Perfect for a family !!! 2-Bedroom Legal Basement Apartment with 1 Parking Spot located in a desirable neighbourhood! Conveniently close to highways, parks, schools, grocery stores, Walmart, and all other essential amenities. Bright and well-maintained space offering comfort and convenience in an excellent location. (id:24801)
Property Details
| MLS® Number | E12467172 |
| Property Type | Single Family |
| Community Name | Taunton |
| Features | Carpet Free |
| Parking Space Total | 1 |
Building
| Bathroom Total | 1 |
| Bedrooms Above Ground | 2 |
| Bedrooms Total | 2 |
| Appliances | Dryer, Stove, Washer, Refrigerator |
| Basement Features | Separate Entrance, Apartment In Basement |
| Basement Type | N/a, N/a |
| Construction Style Attachment | Detached |
| Cooling Type | Central Air Conditioning |
| Exterior Finish | Brick |
| Foundation Type | Concrete |
| Heating Fuel | Natural Gas |
| Heating Type | Forced Air |
| Stories Total | 2 |
| Size Interior | 700 - 1,100 Ft2 |
| Type | House |
| Utility Water | Municipal Water |
Parking
| Attached Garage | |
| Garage |
Land
| Acreage | No |
| Sewer | Sanitary Sewer |
Rooms
| Level | Type | Length | Width | Dimensions |
|---|---|---|---|---|
| Basement | Bedroom | 3.56 m | 3.03 m | 3.56 m x 3.03 m |
| Basement | Bedroom 2 | 3.56 m | 3.09 m | 3.56 m x 3.09 m |
| Basement | Kitchen | 4.69 m | 2.4 m | 4.69 m x 2.4 m |
| Basement | Living Room | 5.1 m | 2.6 m | 5.1 m x 2.6 m |
https://www.realtor.ca/real-estate/28999965/bsmt-973-black-cherry-drive-oshawa-taunton-taunton
Contact Us
Contact us for more information
Sheetal Vyas
Salesperson
soldbysheeitalvyas.com/
RE/MAX Realty Services Inc.
(905) 456-1000
(905) 456-1924



