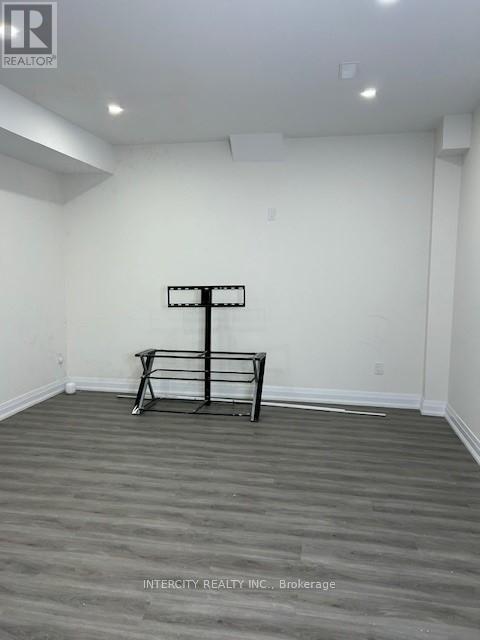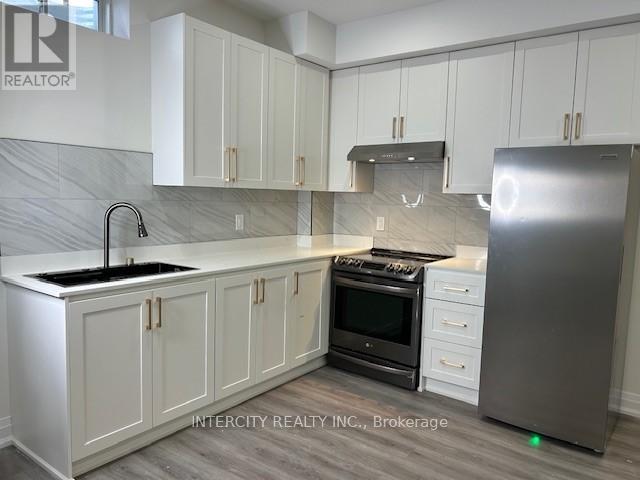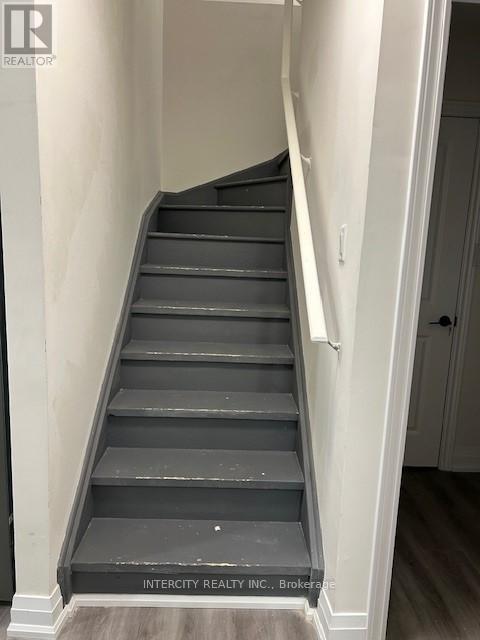Bsmt - 97 Montrose Boulevard Bradford West Gwillimbury, Ontario L3Z 4P1
$1,900 Monthly
Brand New, Bright & Spacious Basement Apartment for Lease in Bradford! This stunning, newly built basement apartment is the perfect blend of modern design and functionality. Boasting soaring 10' ceilings and an abundance of pot lights, the space is bright and airy, creating a welcoming atmosphere throughout. With a private entrance, this apartment offers both privacy and convenience. It features 2 bedroom plus a den, which could be used as a home office or extra storage. The large living area is open to the beautifully appointed kitchen, which showcases stainless steel appliances including a stove and fridge, as well as sleek quartz countertops and modern backsplash. Located in a prime area, this apartment is within walking distance to supermarkets, Walmart, restaurants, Bradford Leisure Centre, the library, schools, and more. Its also just a short drive to the Bradford GO station and Hwy 400, ensuring an easy commute. For shopping and amenities, Upper Canada Mall, Costco, and Hwy 404 are just 20 minutes away. Internet is included. Tenant to share 30% of utility costs. This beautiful basement apartment is available immediately for rent don't miss out on this fantastic opportunity to call it home! (id:24801)
Property Details
| MLS® Number | N11903998 |
| Property Type | Single Family |
| Community Name | Bradford |
| AmenitiesNearBy | Park |
| CommunicationType | High Speed Internet |
| CommunityFeatures | Community Centre |
| ParkingSpaceTotal | 1 |
Building
| BathroomTotal | 1 |
| BedroomsAboveGround | 2 |
| BedroomsBelowGround | 1 |
| BedroomsTotal | 3 |
| BasementFeatures | Apartment In Basement, Separate Entrance |
| BasementType | N/a |
| ConstructionStyleAttachment | Detached |
| CoolingType | Central Air Conditioning |
| ExteriorFinish | Brick |
| FlooringType | Vinyl |
| FoundationType | Brick |
| HeatingFuel | Natural Gas |
| HeatingType | Forced Air |
| StoriesTotal | 2 |
| Type | House |
| UtilityWater | Municipal Water |
Parking
| Garage |
Land
| Acreage | No |
| LandAmenities | Park |
| Sewer | Sanitary Sewer |
Rooms
| Level | Type | Length | Width | Dimensions |
|---|---|---|---|---|
| Basement | Kitchen | Measurements not available | ||
| Basement | Living Room | Measurements not available | ||
| Basement | Primary Bedroom | Measurements not available | ||
| Basement | Bedroom 2 | Measurements not available | ||
| Basement | Den | Measurements not available | ||
| Basement | Utility Room | Measurements not available | ||
| Basement | Bathroom | Measurements not available |
Utilities
| Sewer | Available |
Interested?
Contact us for more information
Franca Ahmadzai
Salesperson
3600 Langstaff Rd., Ste14
Vaughan, Ontario L4L 9E7
Kyle Ahmadzai
Salesperson
3600 Langstaff Rd., Ste14
Vaughan, Ontario L4L 9E7





























