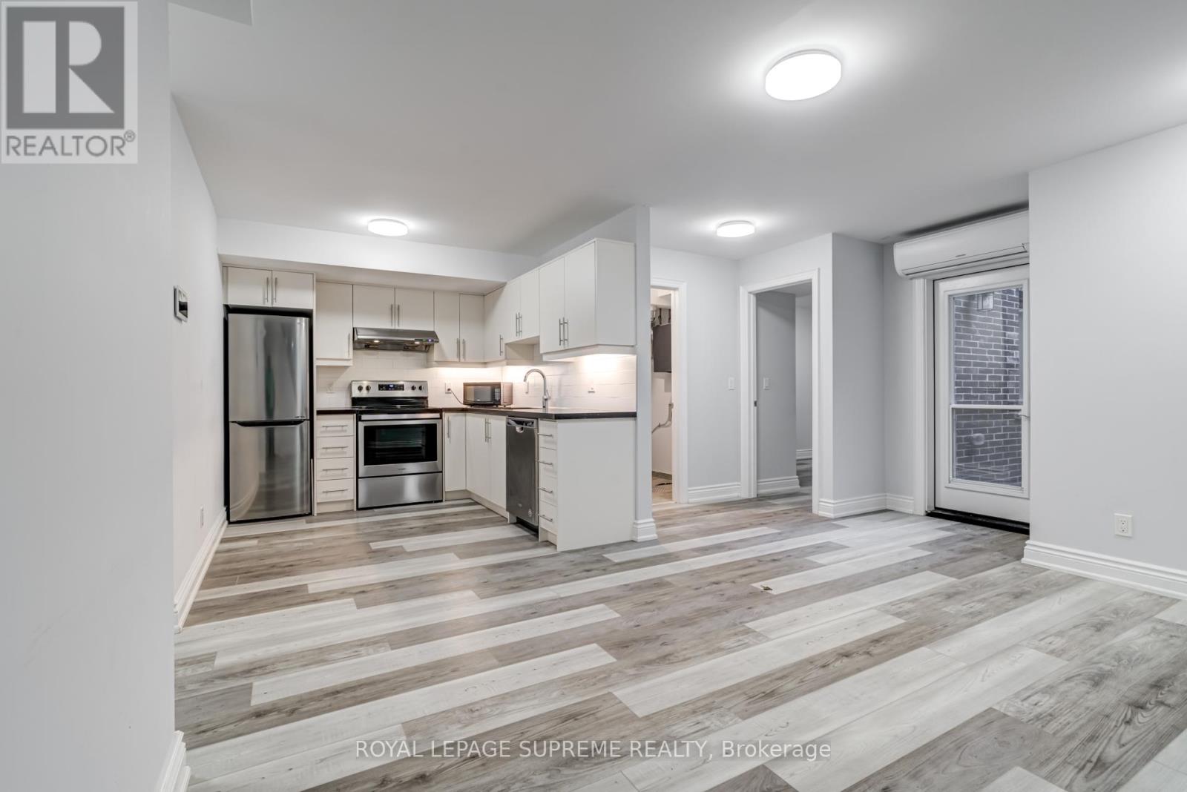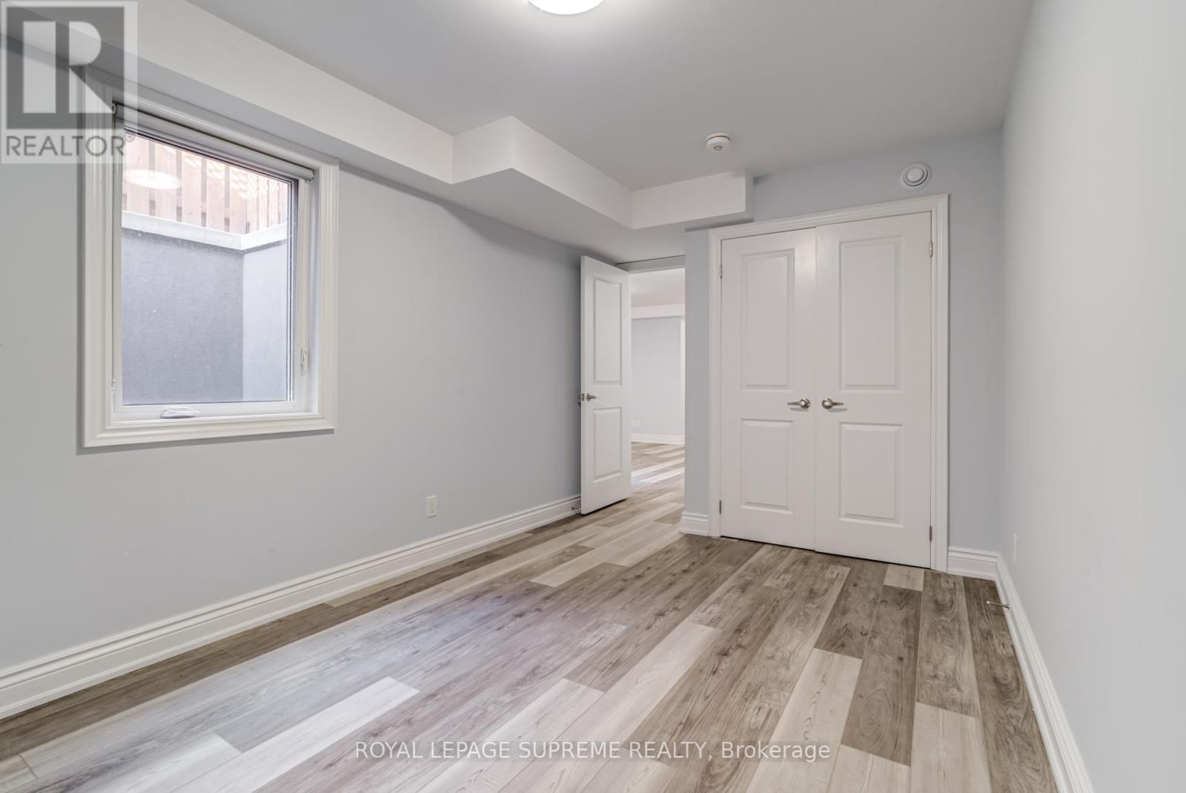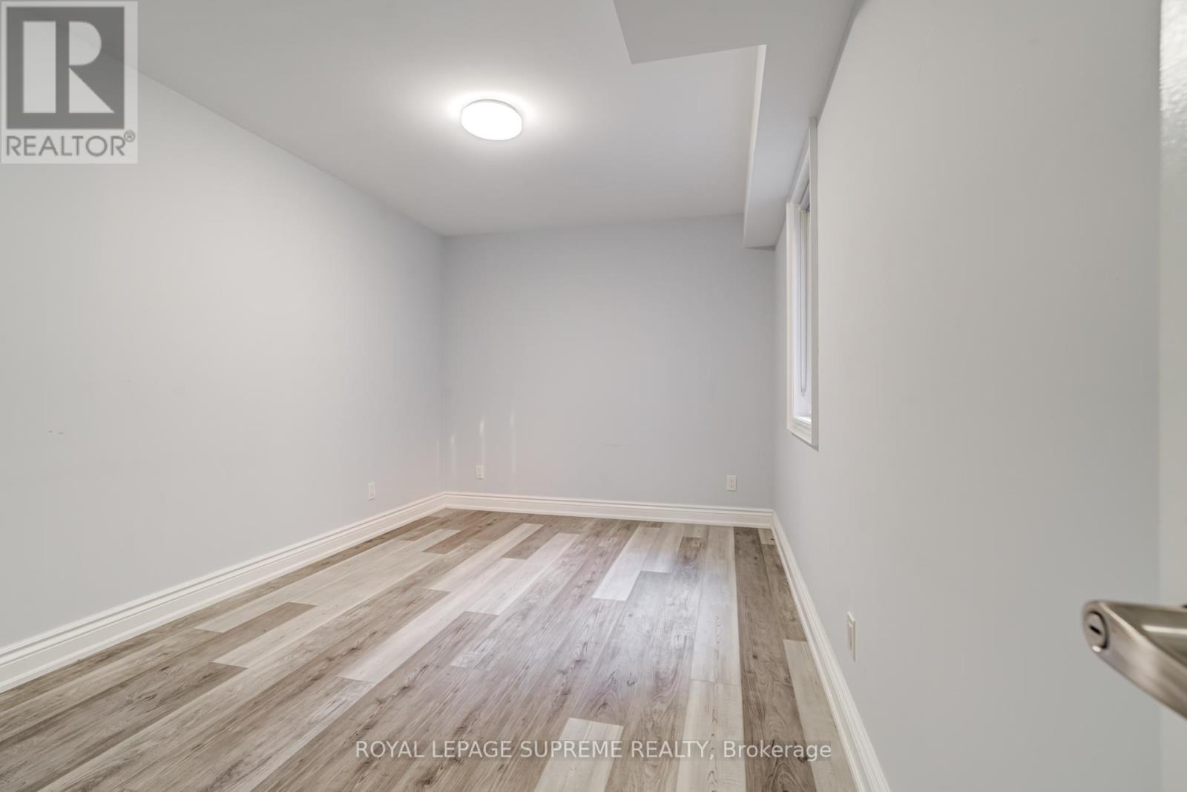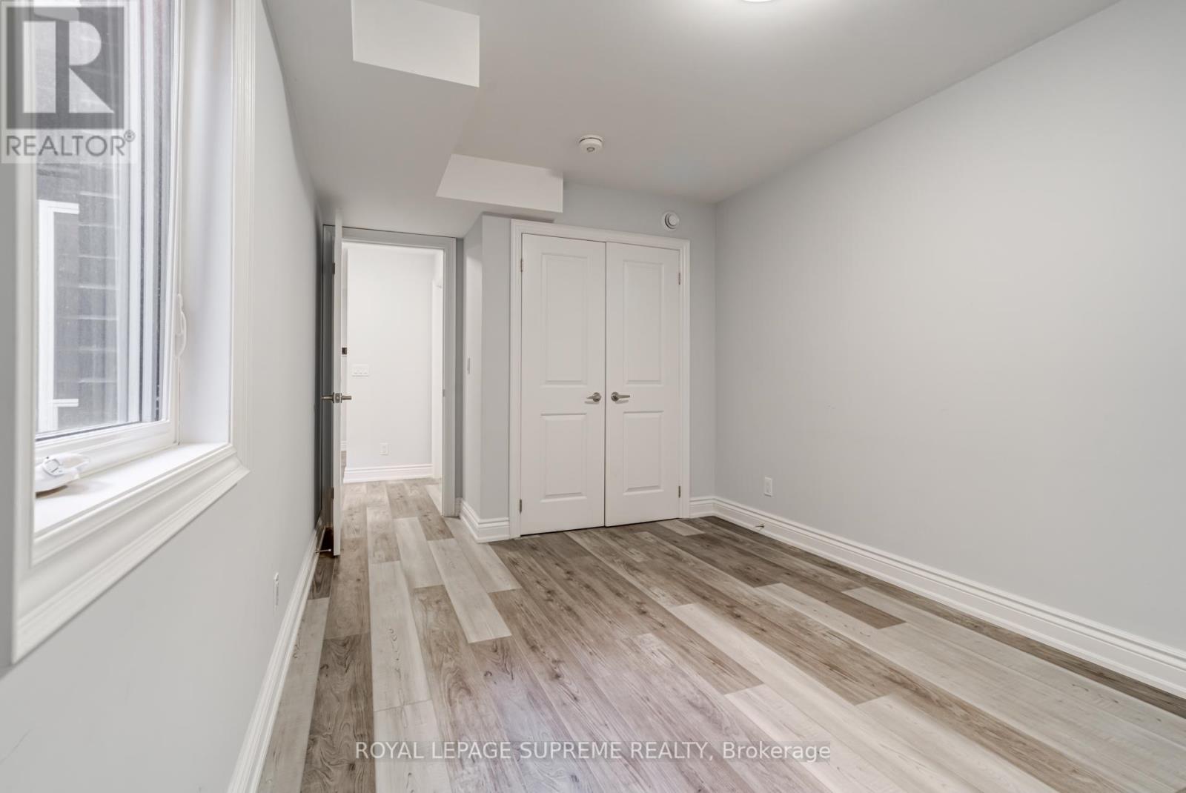Bsmt - 90 Laughton Avenue Toronto, Ontario M6N 2W9
$2,200 Monthly
Two bedroom, one bathroom basement unit with almost 8 foot ceiling height available for rent at Davenport & Symington! Functional and spacious layout with large windows throughout. Eat-in kitchen with stainless steel appliances and lots of cupboards and counter space. Walk-out from the living room to your own private patio. The primary bedroom features a double closet and a nook perfect for a study or work area. The second bedroom is bright and comes with a closet as well. Enjoy the convenience of ensuite laundry and full control of your unit's temperature. Rent includes a covered parking space in the garage! Located steps from TTC bus stop and minutes from Stock Yards mall with all amenities needed to live a comfortable life. **** EXTRAS **** Fridge, Stove, Hood Fan, Dishwasher, Stacked Washer & Dryer. 1 Garage Parking Spot and Water are included in rent. Hydro & Gas are separately metered. (id:24801)
Property Details
| MLS® Number | W10409738 |
| Property Type | Single Family |
| Community Name | Weston-Pellam Park |
| AmenitiesNearBy | Public Transit, Place Of Worship, Schools, Park |
| CommunityFeatures | Community Centre |
| Features | Lane, Carpet Free, In Suite Laundry |
| ParkingSpaceTotal | 1 |
Building
| BathroomTotal | 1 |
| BedroomsAboveGround | 2 |
| BedroomsTotal | 2 |
| BasementFeatures | Apartment In Basement |
| BasementType | N/a |
| ConstructionStyleAttachment | Semi-detached |
| CoolingType | Wall Unit |
| ExteriorFinish | Stucco |
| FlooringType | Vinyl |
| FoundationType | Poured Concrete |
| HeatingFuel | Natural Gas |
| HeatingType | Other |
| StoriesTotal | 2 |
| Type | House |
| UtilityWater | Municipal Water |
Parking
| Detached Garage |
Land
| Acreage | No |
| LandAmenities | Public Transit, Place Of Worship, Schools, Park |
| Sewer | Sanitary Sewer |
Rooms
| Level | Type | Length | Width | Dimensions |
|---|---|---|---|---|
| Basement | Living Room | 4.26 m | 3.7 m | 4.26 m x 3.7 m |
| Basement | Dining Room | 2.75 m | 2.74 m | 2.75 m x 2.74 m |
| Basement | Kitchen | 2.75 m | 2.74 m | 2.75 m x 2.74 m |
| Basement | Primary Bedroom | 4.13 m | 3.62 m | 4.13 m x 3.62 m |
| Basement | Bedroom 2 | 4.07 m | 2.8 m | 4.07 m x 2.8 m |
Interested?
Contact us for more information
Catarina Domingues
Salesperson
110 Weston Rd
Toronto, Ontario M6N 0A6
Rudy Carneiro
Broker
110 Weston Rd
Toronto, Ontario M6N 0A6






















