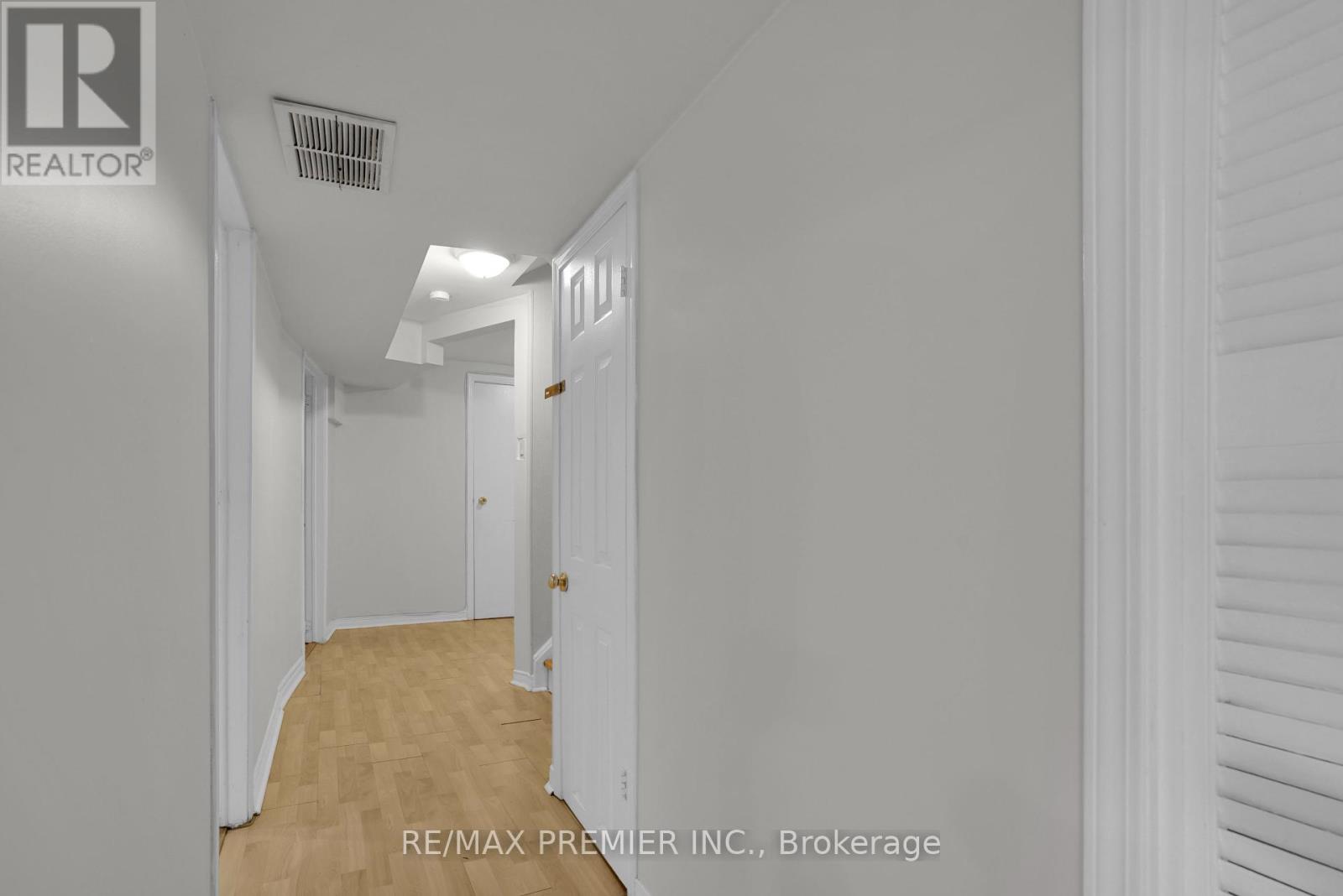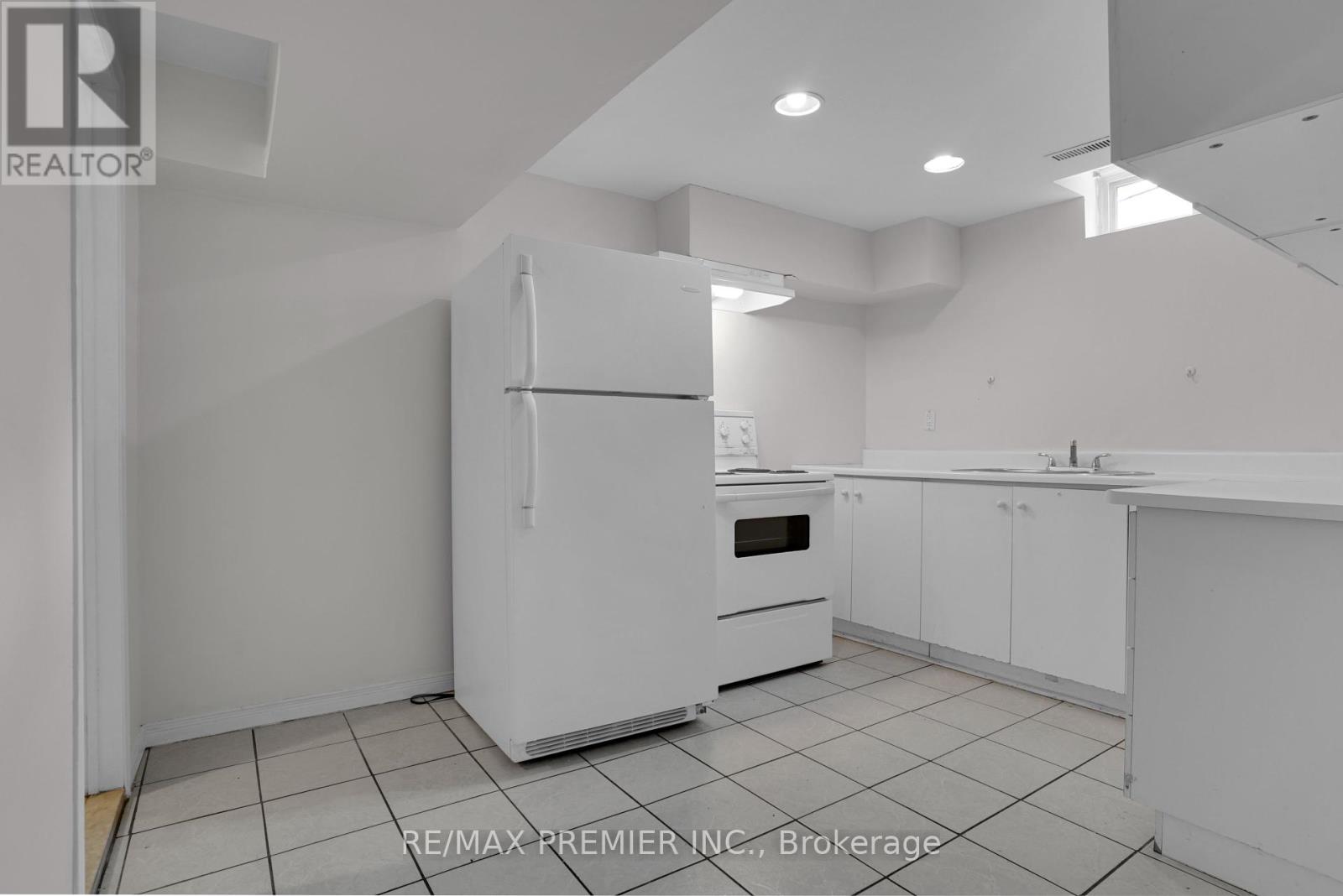Bsmt - 8 Matt Court Vaughan, Ontario L6A 1B9
$1,700 Monthly
Welcome To This Charming And Spacious 2-Bedroom or use as 1+1 Basement Apartment, Cozy And Private Living Space With All The Benefits Of A Family-Friendly Neighborhood. Alternatively, You Can Opt For A 1-Bedroom Plus A Family Room Layout, Offering Versatility To Suit Your Needs, This Well-Maintained And Freshly Painted Apartment Features A Separate Entrance, Ensuring Your Privacy And Independence. As You Step Inside, You'll Be Greeted By A Generously-Sized Living Area, Perfect For Both Relaxing And Entertaining. The Apartment Boasts A Modern Kitchenette With Ample Storage Space, Seamlessly Connecting To The Dining Area. The Large Bedrooms Are Well-Lit And Inviting, Providing A Comfortable Retreat At The End Of A Long Day. The Updated 3-PieceBathroom Offers Functionality And Style, Ensuring A Pleasant Experience. Don't Miss This Unique Opportunity To Make This Delightful Basement Apartment Your New Home, Offering Comfort, Privacy, And An Outstanding Community Experience. **** EXTRAS **** Located In A Prime Location, This Apartment Is Situated Close To Schools, Parks, Shopping, And Public Transportation, Providing Convenience And Accessibility For All Your Daily Needs. (id:24801)
Property Details
| MLS® Number | N11929963 |
| Property Type | Single Family |
| Community Name | Maple |
| Features | Laundry- Coin Operated |
| Parking Space Total | 1 |
Building
| Bathroom Total | 1 |
| Bedrooms Above Ground | 1 |
| Bedrooms Below Ground | 1 |
| Bedrooms Total | 2 |
| Basement Features | Apartment In Basement, Separate Entrance |
| Basement Type | N/a |
| Construction Style Attachment | Detached |
| Cooling Type | Central Air Conditioning |
| Exterior Finish | Brick |
| Flooring Type | Laminate, Ceramic |
| Foundation Type | Poured Concrete |
| Heating Fuel | Natural Gas |
| Heating Type | Forced Air |
| Size Interior | 700 - 1,100 Ft2 |
| Type | House |
| Utility Water | Municipal Water |
Land
| Acreage | No |
| Sewer | Sanitary Sewer |
Rooms
| Level | Type | Length | Width | Dimensions |
|---|---|---|---|---|
| Basement | Bedroom | 8.99 m | 14.6 m | 8.99 m x 14.6 m |
| Basement | Bedroom 2 | 11.38 m | 8.73 m | 11.38 m x 8.73 m |
| Basement | Kitchen | 8.99 m | 12.27 m | 8.99 m x 12.27 m |
| Basement | Eating Area | 12.8 m | 7.91 m | 12.8 m x 7.91 m |
| Basement | Bathroom | Measurements not available |
Utilities
| Cable | Available |
| Sewer | Installed |
https://www.realtor.ca/real-estate/27817352/bsmt-8-matt-court-vaughan-maple-maple
Contact Us
Contact us for more information
Nirsh Arulnayagam
Broker
soldbynirsh.com/
9100 Jane St Bldg L #77
Vaughan, Ontario L4K 0A4
(416) 987-8000
(416) 987-8001



























