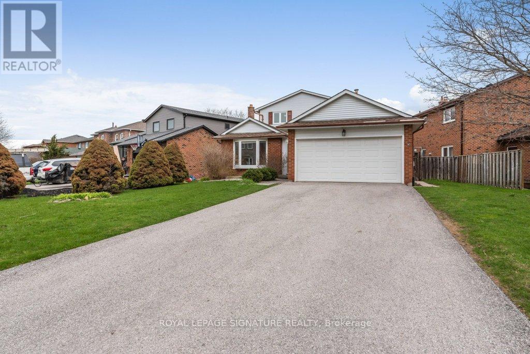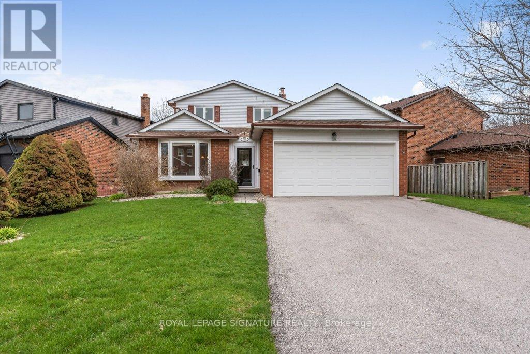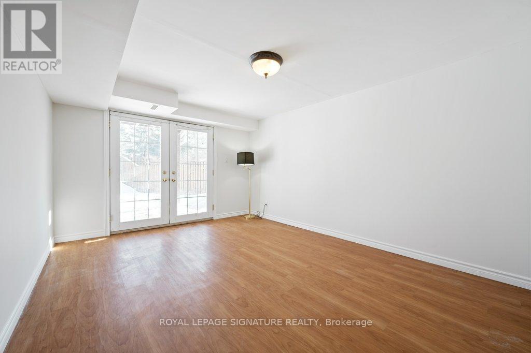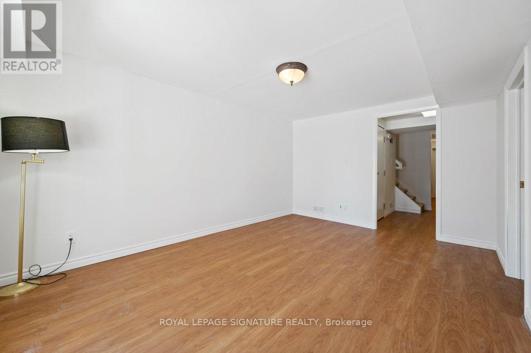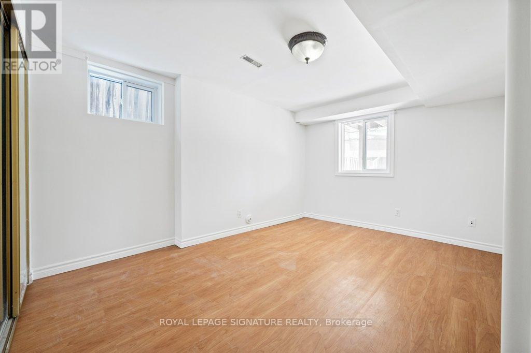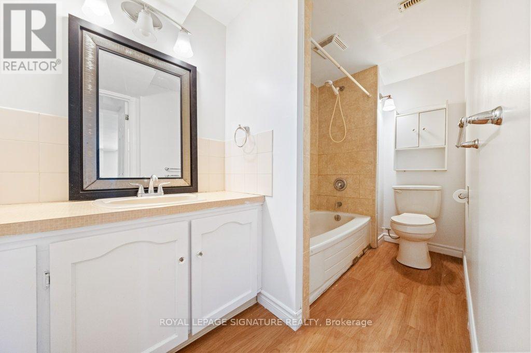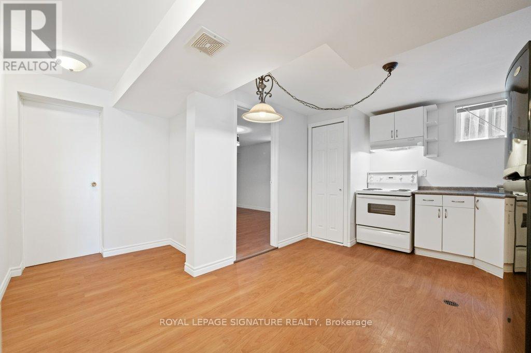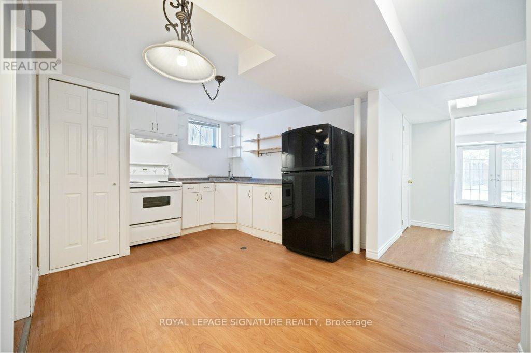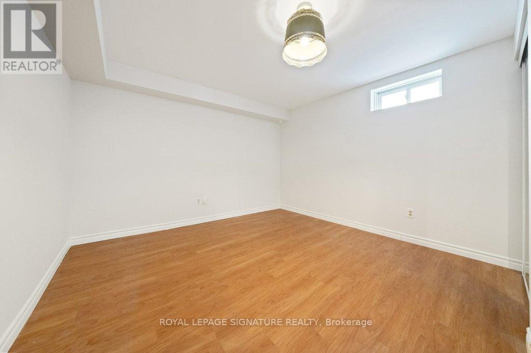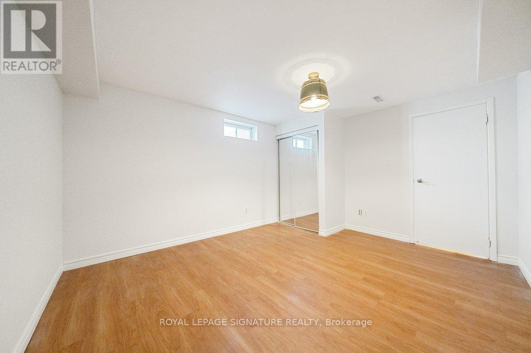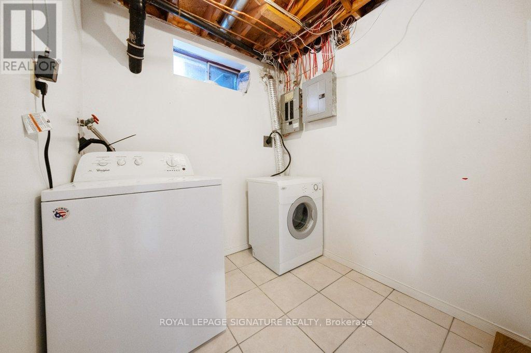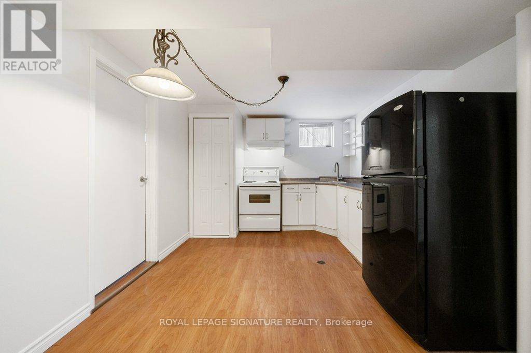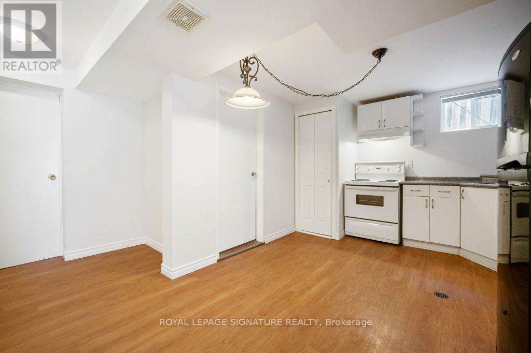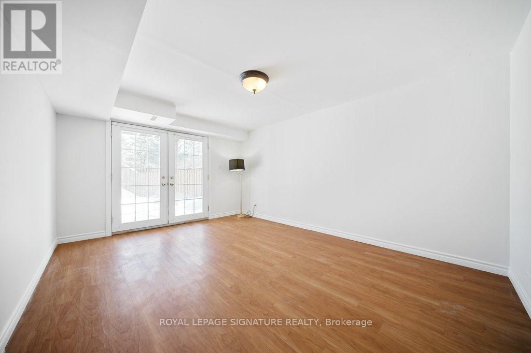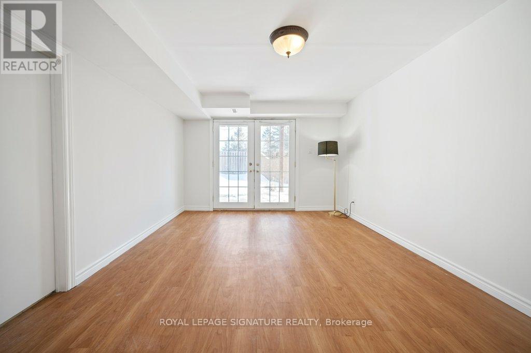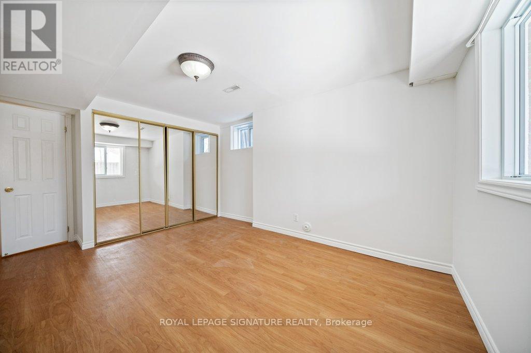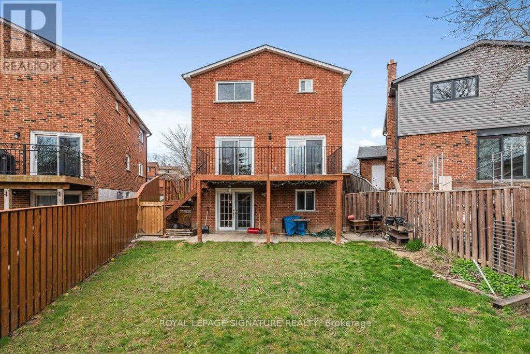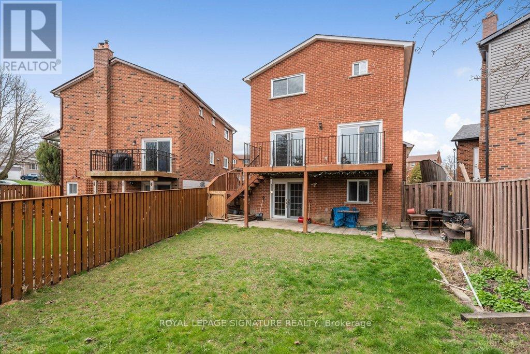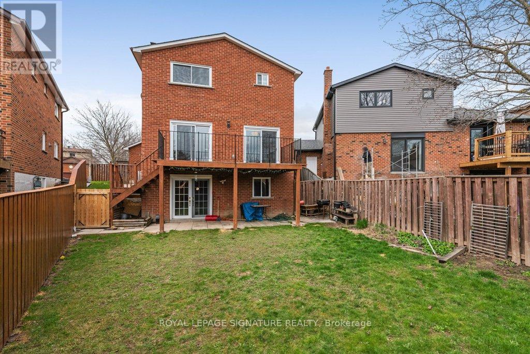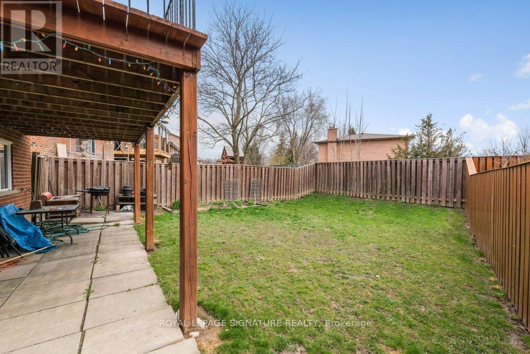Bsmt - 793 Hill Gate Newmarket, Ontario L3Y 6M1
2 Bedroom
1 Bathroom
1,500 - 2,000 ft2
Central Air Conditioning
Forced Air
$1,900 Monthly
** Bright, Walk-Out, 2 Bedroom Legal Basement Unit With Separate Entrance & 2 Driveway Parking Spots* Located In The Heart Of Huron Heights-Leslie Valley Community In The Buzzing City Of Newmarket* Open Concept Living/Dining Room Looking Out To Back Yard* Above Grade Windows* Ensuite Laundry* Tenant Is Responsible For 1/3 Of All Utilities As Per Bill. (id:24801)
Property Details
| MLS® Number | N12454009 |
| Property Type | Single Family |
| Community Name | Huron Heights-Leslie Valley |
| Features | Carpet Free |
| Parking Space Total | 2 |
Building
| Bathroom Total | 1 |
| Bedrooms Above Ground | 2 |
| Bedrooms Total | 2 |
| Appliances | Dryer, Hood Fan, Stove, Washer, Refrigerator |
| Basement Development | Finished |
| Basement Features | Walk Out |
| Basement Type | N/a (finished) |
| Construction Style Attachment | Detached |
| Cooling Type | Central Air Conditioning |
| Exterior Finish | Aluminum Siding, Brick |
| Flooring Type | Laminate |
| Foundation Type | Concrete |
| Heating Fuel | Natural Gas |
| Heating Type | Forced Air |
| Stories Total | 2 |
| Size Interior | 1,500 - 2,000 Ft2 |
| Type | House |
| Utility Water | Municipal Water |
Parking
| Attached Garage | |
| Garage |
Land
| Acreage | No |
| Sewer | Sanitary Sewer |
Rooms
| Level | Type | Length | Width | Dimensions |
|---|---|---|---|---|
| Basement | Bathroom | 4.15 m | 3.28 m | 4.15 m x 3.28 m |
| Basement | Bedroom 2 | 3.84 m | 3.45 m | 3.84 m x 3.45 m |
| Basement | Living Room | 4.48 m | 3.4 m | 4.48 m x 3.4 m |
| Basement | Kitchen | 4.39 m | 3.17 m | 4.39 m x 3.17 m |
Contact Us
Contact us for more information
Aiden Rad
Broker
www.radteam.homes/
www.facebook.com/share/19qzRcyAuP/?mibextid=LQQJ4d
Royal LePage Signature Realty
8 Sampson Mews Suite 201 The Shops At Don Mills
Toronto, Ontario M3C 0H5
8 Sampson Mews Suite 201 The Shops At Don Mills
Toronto, Ontario M3C 0H5
(416) 443-0300
(416) 443-8619


