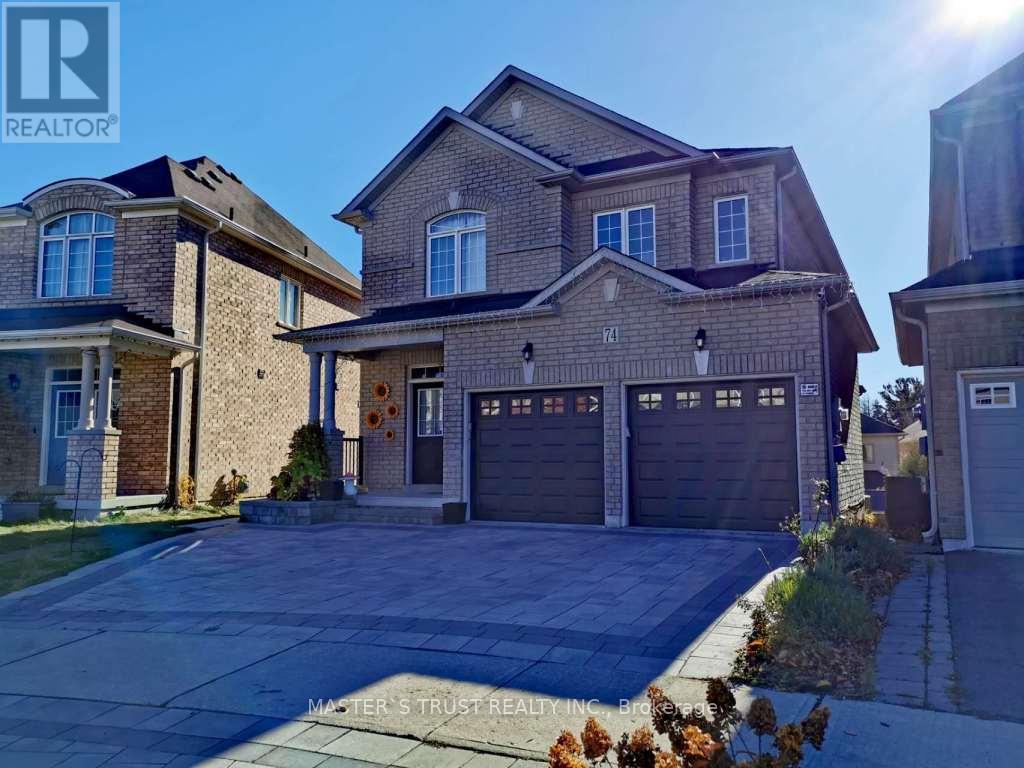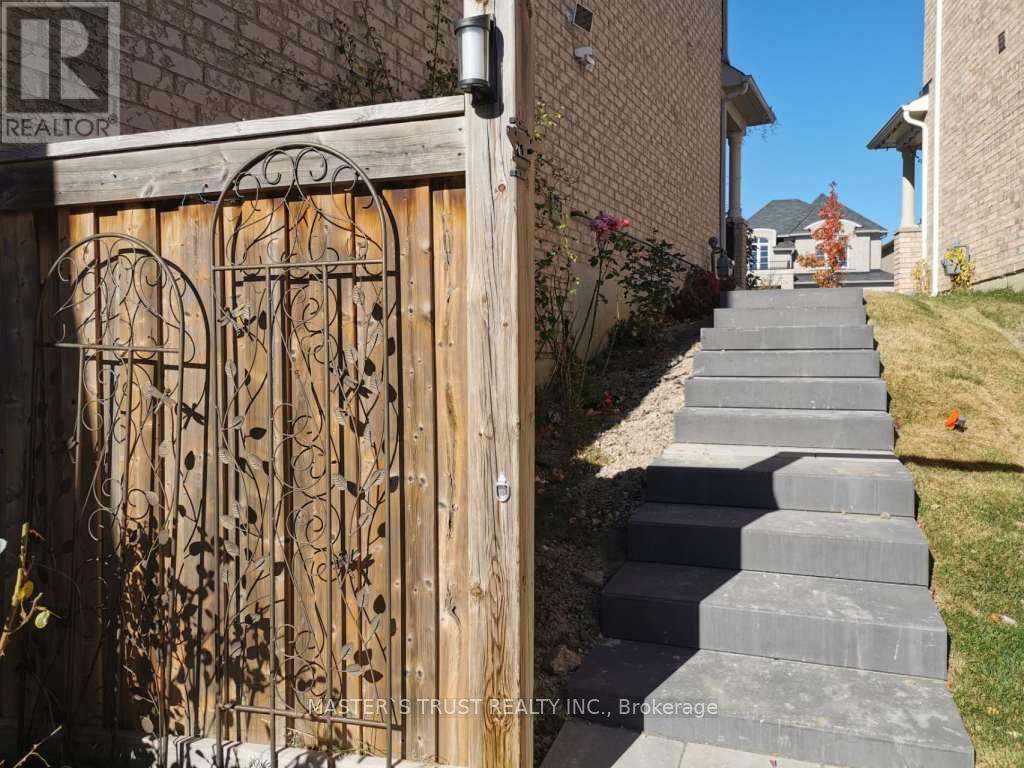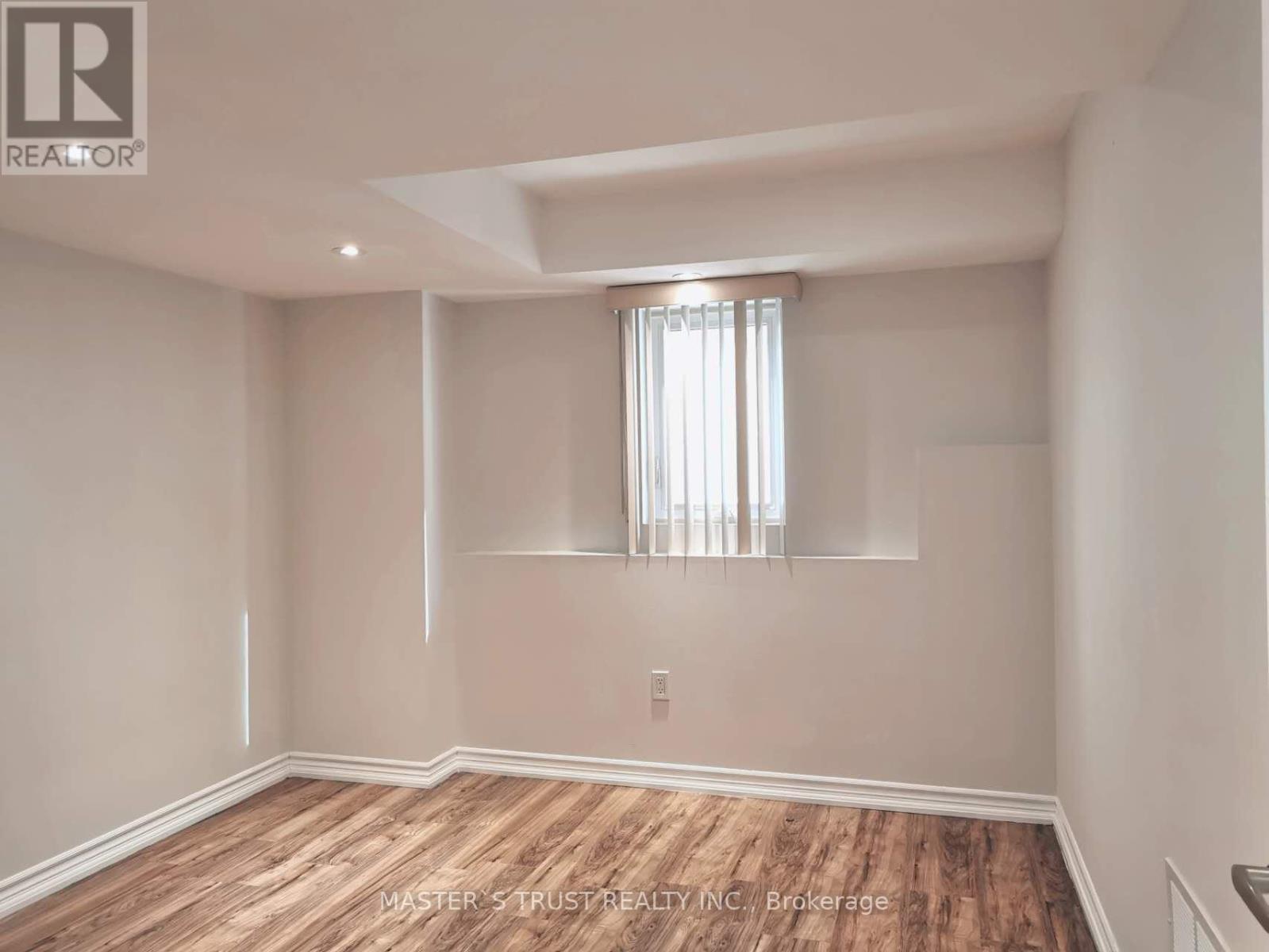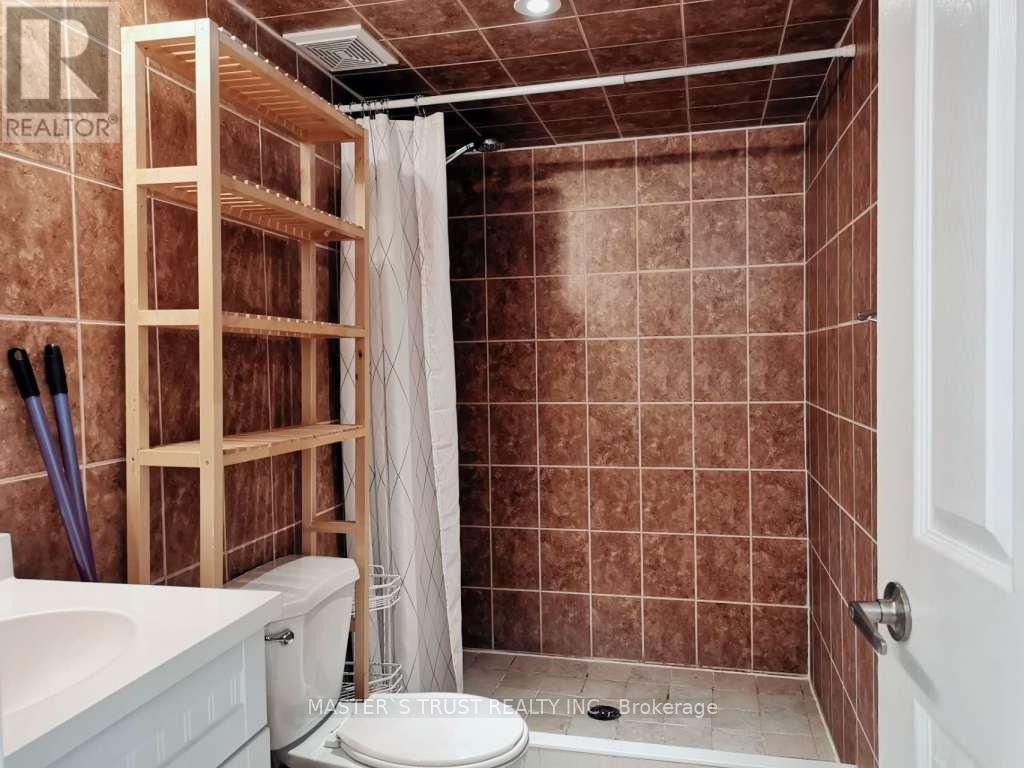(Bsmt) - 74 Herefordshire Crescent East Gwillimbury, Ontario L9N 0B6
2 Bedroom
1 Bathroom
Central Air Conditioning
Forced Air
$1,800 Monthly
Net rent $1800 + Utilities($120/One Adult or $180/Two Adults) to be paid by Tenant(s). Beautiful 2 Bdrm Bsmt Unit With W/O Entrance, Open Designed Kitchen W/ S.S. Appliances, Exclusive Laundry, Shared Outdoor Parking Space. Tenants Pay Their Own Internet/Tv. Perfect Woodland Hills Location, Convenience To School, Park, Hospital, Library, Costco, Walmart And More Stores. Ready to move in & Enjoy! **** EXTRAS **** S.S. Fridge, S.S. Stove, Hood W/ Microwave, Dishwasher, Washer And Dryer, All Existing Lighting Fixtures And All Existing Window Coverings. (id:24801)
Property Details
| MLS® Number | N10416633 |
| Property Type | Single Family |
| Community Name | Rural East Gwillimbury |
| AmenitiesNearBy | Hospital, Park, Public Transit, Schools |
| ParkingSpaceTotal | 1 |
Building
| BathroomTotal | 1 |
| BedroomsAboveGround | 2 |
| BedroomsTotal | 2 |
| BasementDevelopment | Finished |
| BasementFeatures | Apartment In Basement, Walk Out |
| BasementType | N/a (finished) |
| ConstructionStyleAttachment | Detached |
| CoolingType | Central Air Conditioning |
| ExteriorFinish | Brick |
| FlooringType | Laminate |
| HeatingFuel | Natural Gas |
| HeatingType | Forced Air |
| StoriesTotal | 2 |
| Type | House |
| UtilityWater | Municipal Water |
Parking
| Garage |
Land
| Acreage | No |
| FenceType | Fenced Yard |
| LandAmenities | Hospital, Park, Public Transit, Schools |
| Sewer | Sanitary Sewer |
| SizeDepth | 104 Ft ,11 In |
| SizeFrontage | 35 Ft ,11 In |
| SizeIrregular | 35.99 X 104.99 Ft |
| SizeTotalText | 35.99 X 104.99 Ft |
Rooms
| Level | Type | Length | Width | Dimensions |
|---|---|---|---|---|
| Basement | Kitchen | 3.65 m | 2.6 m | 3.65 m x 2.6 m |
| Basement | Eating Area | 3.65 m | 3.2 m | 3.65 m x 3.2 m |
| Basement | Great Room | 3.65 m | 2.4 m | 3.65 m x 2.4 m |
| Basement | Primary Bedroom | 3.65 m | 3.2 m | 3.65 m x 3.2 m |
| Basement | Bedroom 2 | 3.65 m | 2.6 m | 3.65 m x 2.6 m |
Interested?
Contact us for more information
Richard Tao
Broker
Master's Trust Realty Inc.
3190 Steeles Ave East #120
Markham, Ontario L3R 1G9
3190 Steeles Ave East #120
Markham, Ontario L3R 1G9
















