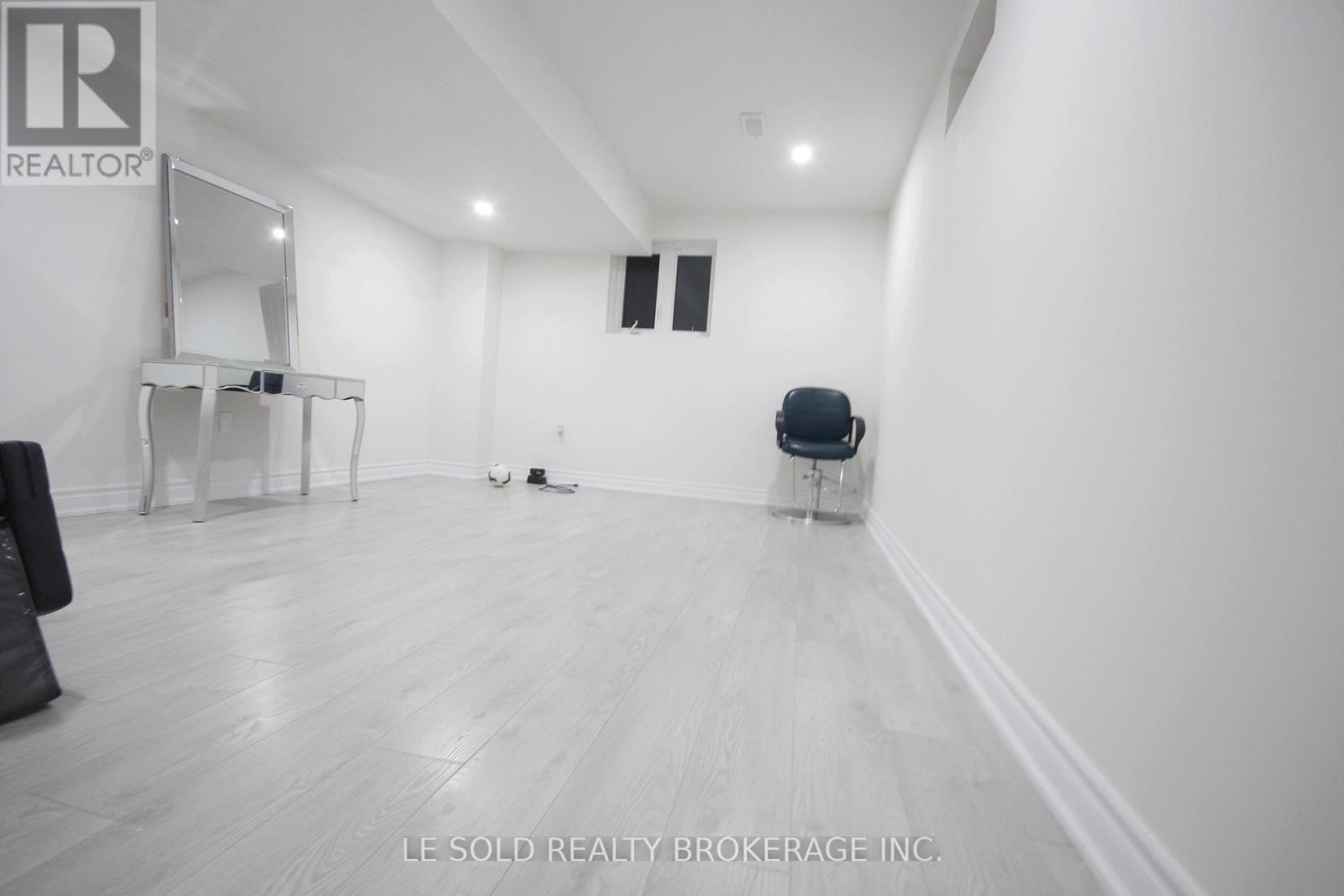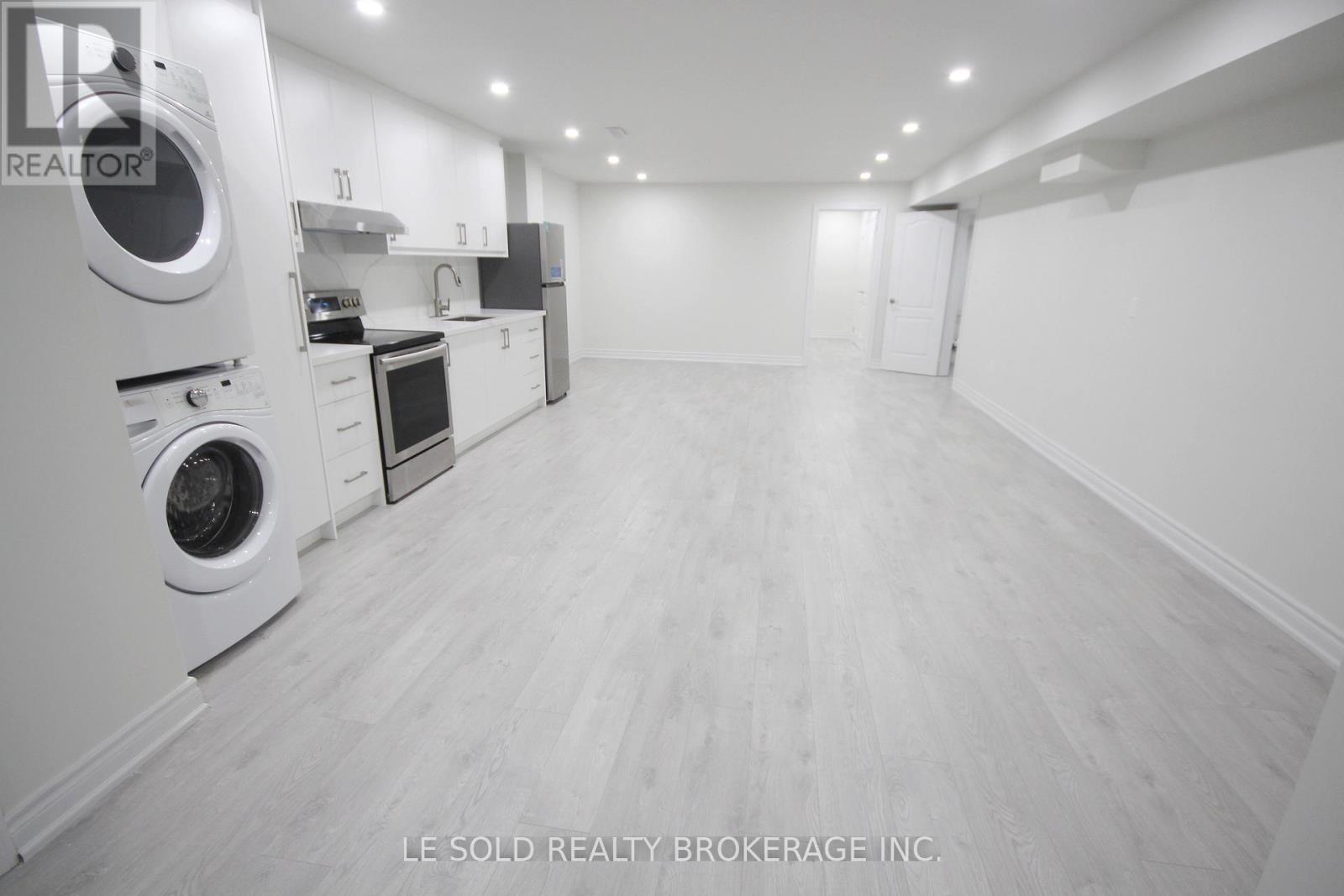Bsmt - 7 Pear Blossom Way East Gwillimbury, Ontario L9N 0T3
2 Bedroom
1 Bathroom
Central Air Conditioning
Forced Air
$1,800 Monthly
This is for Basement only. Newly renovated 2 Bedrooms Basement Unit with Separate Entrance! Providing ample space for comfortable living. Great location, Located in a quiet neighborhood, you'll enjoy easy access to local parks, schools, shopping, and public transit. **** EXTRAS **** Fridge, Stove, Washer & Dryer, All Elfs. Basement Tenant Pays 30% Utilities (water, heat, hydro). (id:24801)
Property Details
| MLS® Number | N11917111 |
| Property Type | Single Family |
| Community Name | Holland Landing |
| Amenities Near By | Park |
| Community Features | School Bus |
| Parking Space Total | 1 |
Building
| Bathroom Total | 1 |
| Bedrooms Above Ground | 2 |
| Bedrooms Total | 2 |
| Appliances | Water Heater |
| Basement Features | Apartment In Basement, Separate Entrance |
| Basement Type | N/a |
| Construction Style Attachment | Detached |
| Cooling Type | Central Air Conditioning |
| Exterior Finish | Brick, Stone |
| Flooring Type | Laminate |
| Foundation Type | Brick |
| Heating Fuel | Natural Gas |
| Heating Type | Forced Air |
| Stories Total | 2 |
| Type | House |
| Utility Water | Municipal Water |
Parking
| Detached Garage |
Land
| Acreage | No |
| Land Amenities | Park |
| Sewer | Sanitary Sewer |
| Size Depth | 121 Ft ,3 In |
| Size Frontage | 40 Ft |
| Size Irregular | 40.03 X 121.33 Ft |
| Size Total Text | 40.03 X 121.33 Ft |
Rooms
| Level | Type | Length | Width | Dimensions |
|---|---|---|---|---|
| Basement | Family Room | 15.98 m | 29 m | 15.98 m x 29 m |
| Basement | Dining Room | 15.98 m | 29 m | 15.98 m x 29 m |
| Basement | Bedroom | 16.08 m | 12.14 m | 16.08 m x 12.14 m |
| Basement | Bedroom 2 | 16.08 m | 11.65 m | 16.08 m x 11.65 m |
| Basement | Bathroom | Measurements not available |
Contact Us
Contact us for more information
Michael G. Li
Broker of Record
Le Sold Realty Brokerage Inc.
117 Ringwood Dr Unit 4
Stouffville, Ontario L4A 8C1
117 Ringwood Dr Unit 4
Stouffville, Ontario L4A 8C1
(647) 505-6168
www.lesold.ca/













